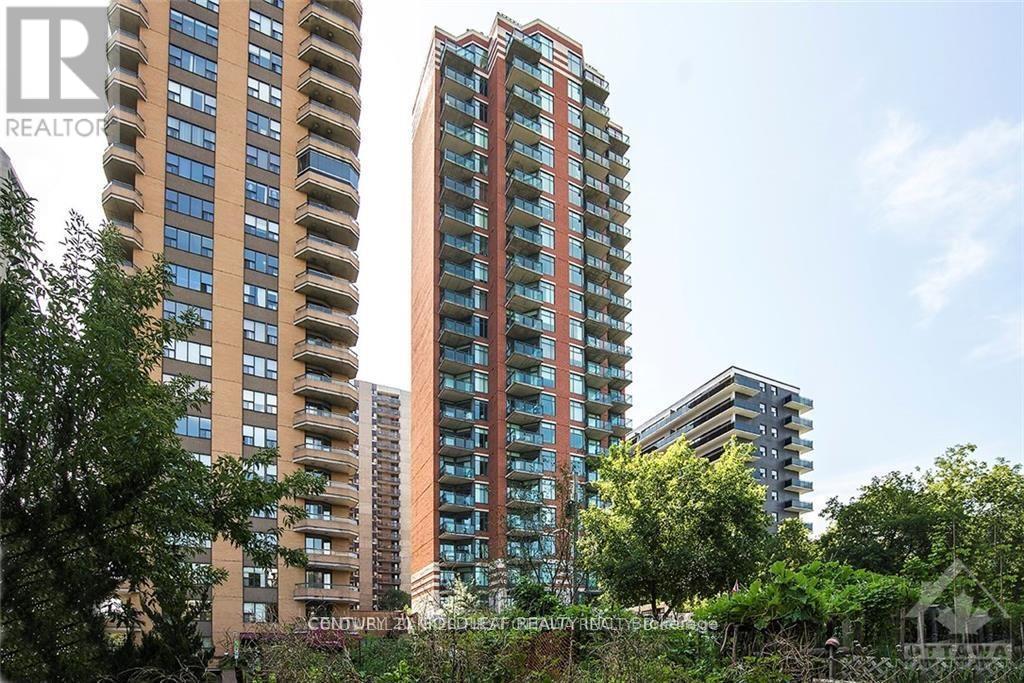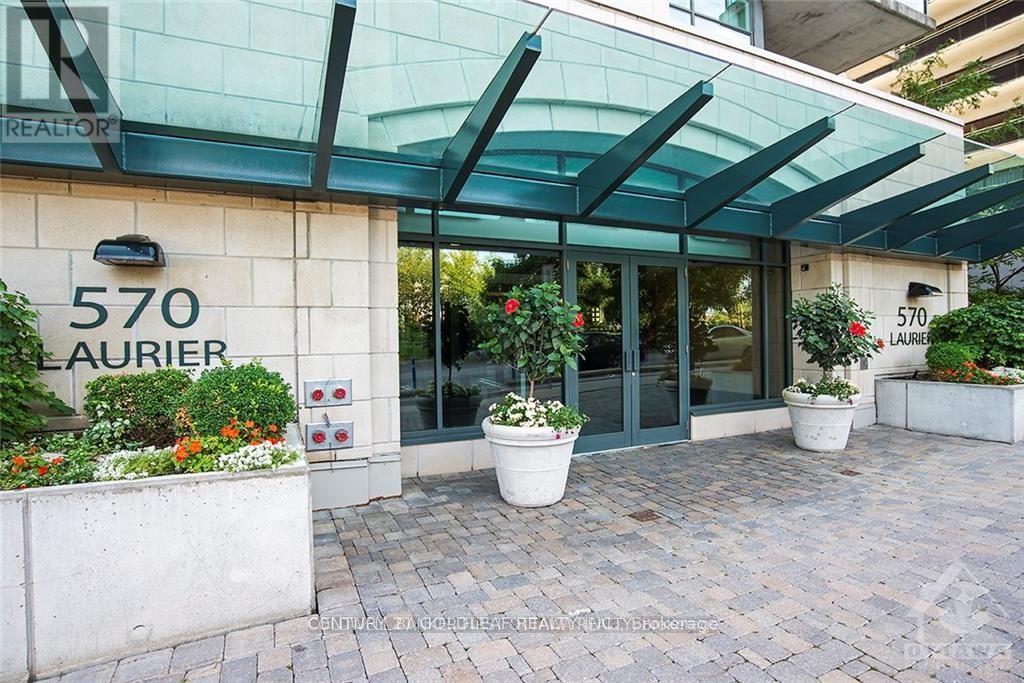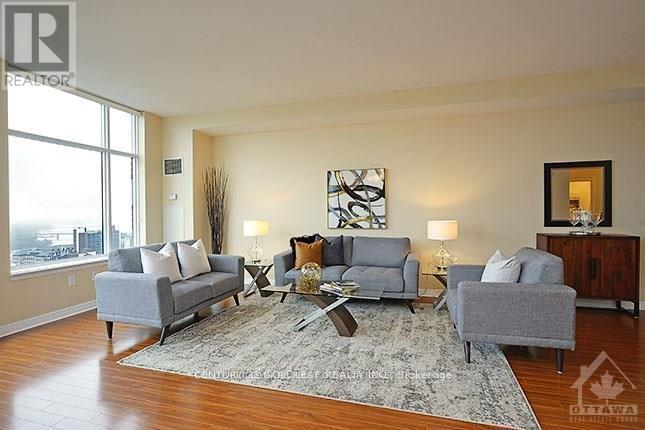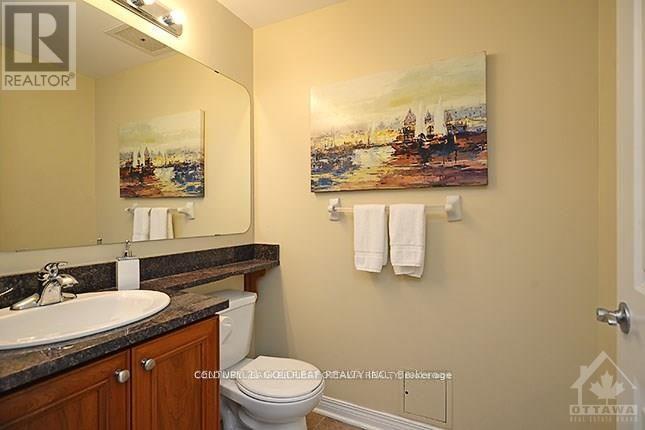2 Bedroom
3 Bathroom
1,200 - 1,399 ft2
Indoor Pool
Central Air Conditioning
Forced Air
$3,200 Monthly
Panoramic Million Dollar View of the Ottawa River, cityscape & Gatineau Hills from this 2 story Penthouse unit in a prestigious condo in downtown Ottawa. This 2 bed/2.5 bath unit features 1250 sq ft of living space on 2 floors. The main level boasts an efficient kitchen with rich dark wood cabinetry, granite countertops, black appliances & peninsula counter overlooking the living/dining space. Enjoy the views from the large north/west facing windows. A private balcony to watch the glorious sunsets. Gleaming engineered hardwood flooring extends through principle rooms, staircase & upper level bedrooms. 2-piece powder room on the main level. Second level features the Master Bedroom with private ensuite bath & walk-in closet, as well as a 2nd bedroom/home office. Laundry discreetly located in closet on this level, as well as a 4-piece bathroom. Amenities include an indoor pool, gym, guest suite, & caretaker. Short walk to restaurants, shops & services. (id:28469)
Property Details
|
MLS® Number
|
X11902743 |
|
Property Type
|
Single Family |
|
Community Name
|
4102 - Ottawa Centre |
|
Amenities Near By
|
Public Transit |
|
Community Features
|
Pet Restrictions |
|
Features
|
Balcony, In Suite Laundry |
|
Parking Space Total
|
1 |
|
Pool Type
|
Indoor Pool |
Building
|
Bathroom Total
|
3 |
|
Bedrooms Above Ground
|
2 |
|
Bedrooms Total
|
2 |
|
Amenities
|
Exercise Centre, Sauna, Storage - Locker |
|
Appliances
|
Garage Door Opener Remote(s), Intercom, Dishwasher, Dryer, Hood Fan, Microwave, Refrigerator, Stove, Washer |
|
Cooling Type
|
Central Air Conditioning |
|
Exterior Finish
|
Brick, Concrete |
|
Fire Protection
|
Smoke Detectors |
|
Flooring Type
|
Hardwood |
|
Half Bath Total
|
1 |
|
Heating Fuel
|
Natural Gas |
|
Heating Type
|
Forced Air |
|
Size Interior
|
1,200 - 1,399 Ft2 |
|
Type
|
Apartment |
Parking
Land
|
Acreage
|
No |
|
Land Amenities
|
Public Transit |
Rooms
| Level |
Type |
Length |
Width |
Dimensions |
|
Second Level |
Primary Bedroom |
3.99 m |
3.47 m |
3.99 m x 3.47 m |
|
Second Level |
Bathroom |
|
|
Measurements not available |
|
Second Level |
Bedroom 2 |
3.72 m |
3 m |
3.72 m x 3 m |
|
Second Level |
Bathroom |
|
|
Measurements not available |
|
Second Level |
Laundry Room |
|
|
Measurements not available |
|
Main Level |
Living Room |
7.62 m |
3.96 m |
7.62 m x 3.96 m |
|
Main Level |
Dining Room |
3.51 m |
3.05 m |
3.51 m x 3.05 m |
|
Main Level |
Kitchen |
3.05 m |
2.32 m |
3.05 m x 2.32 m |
|
Main Level |
Bathroom |
|
|
Measurements not available |



























