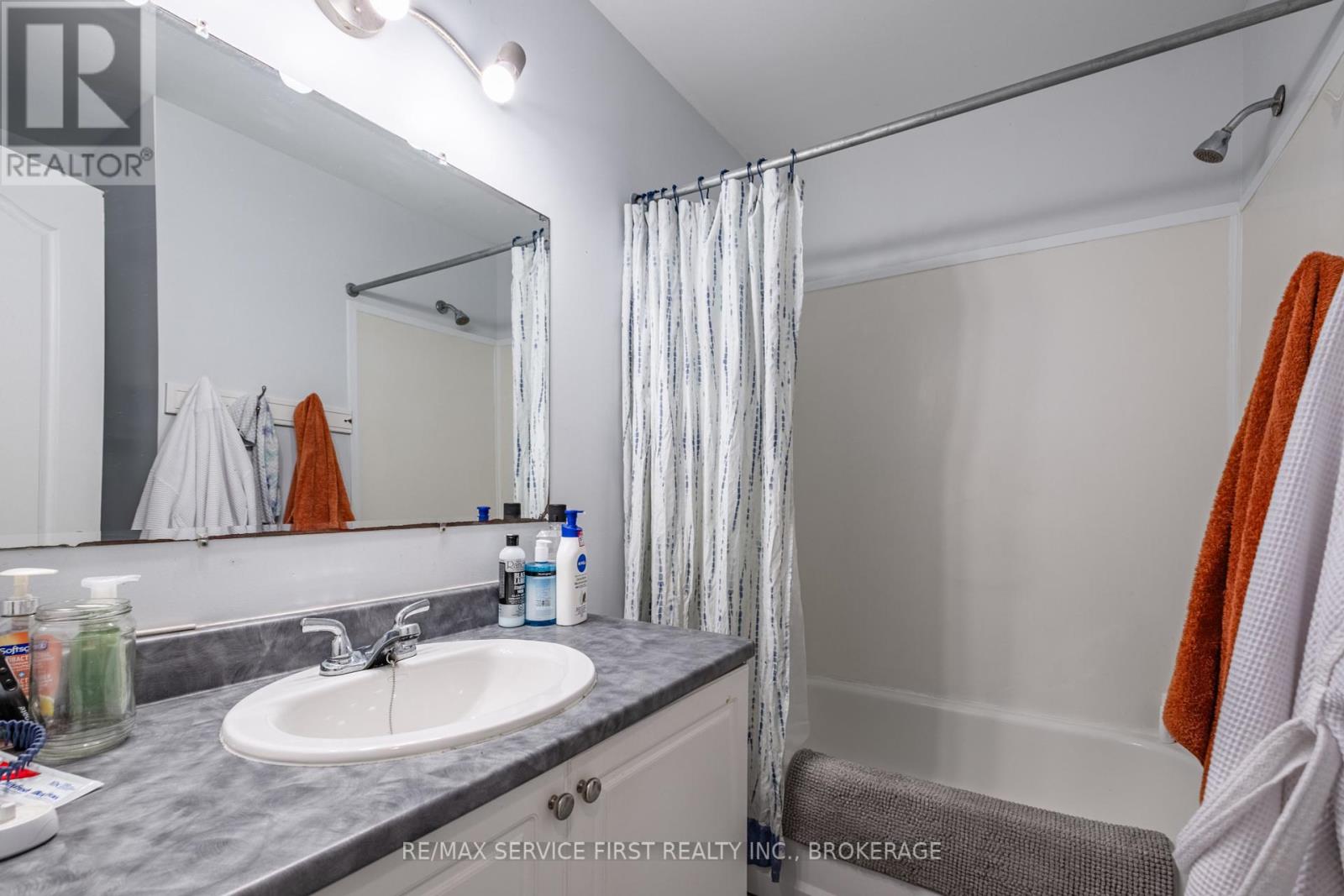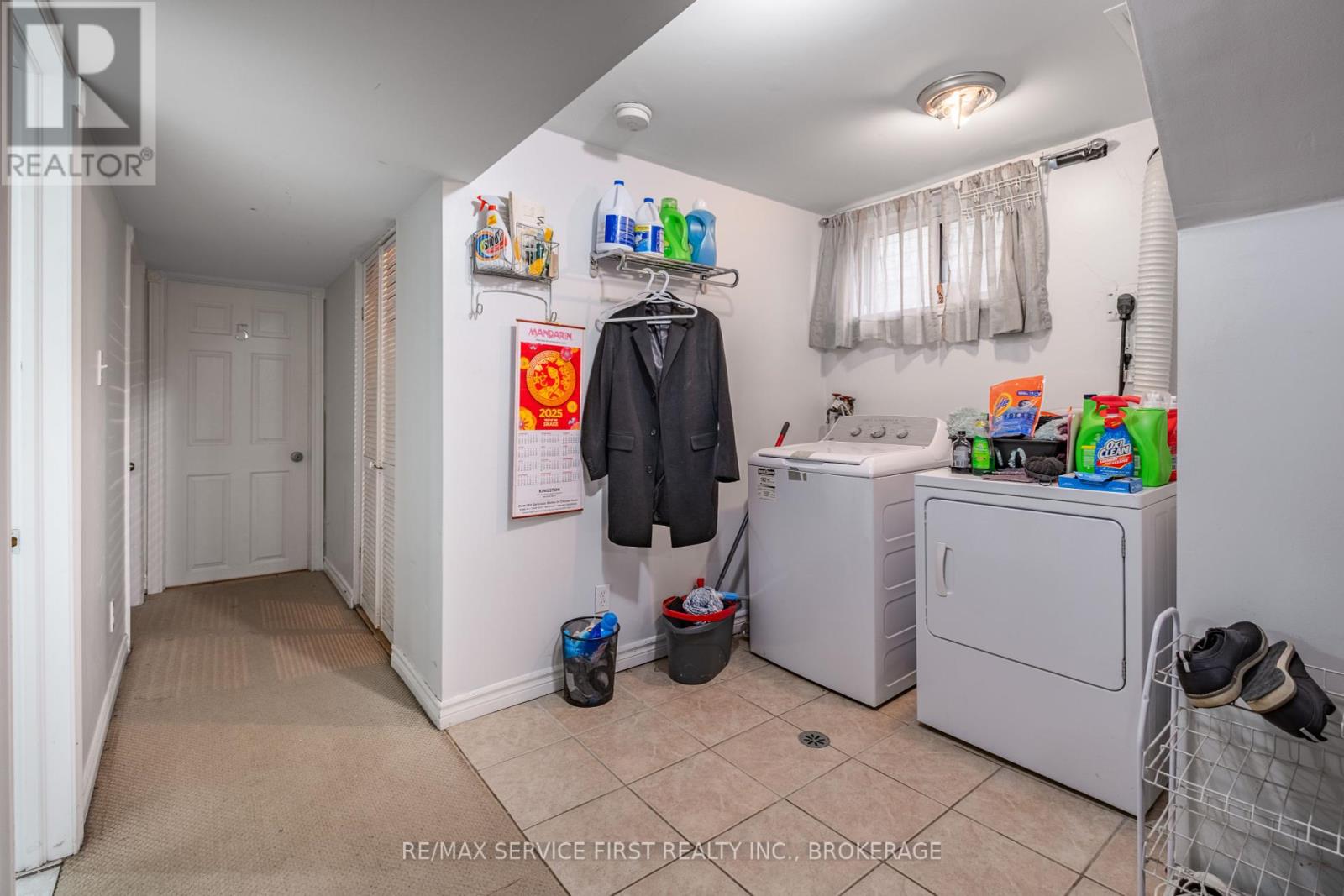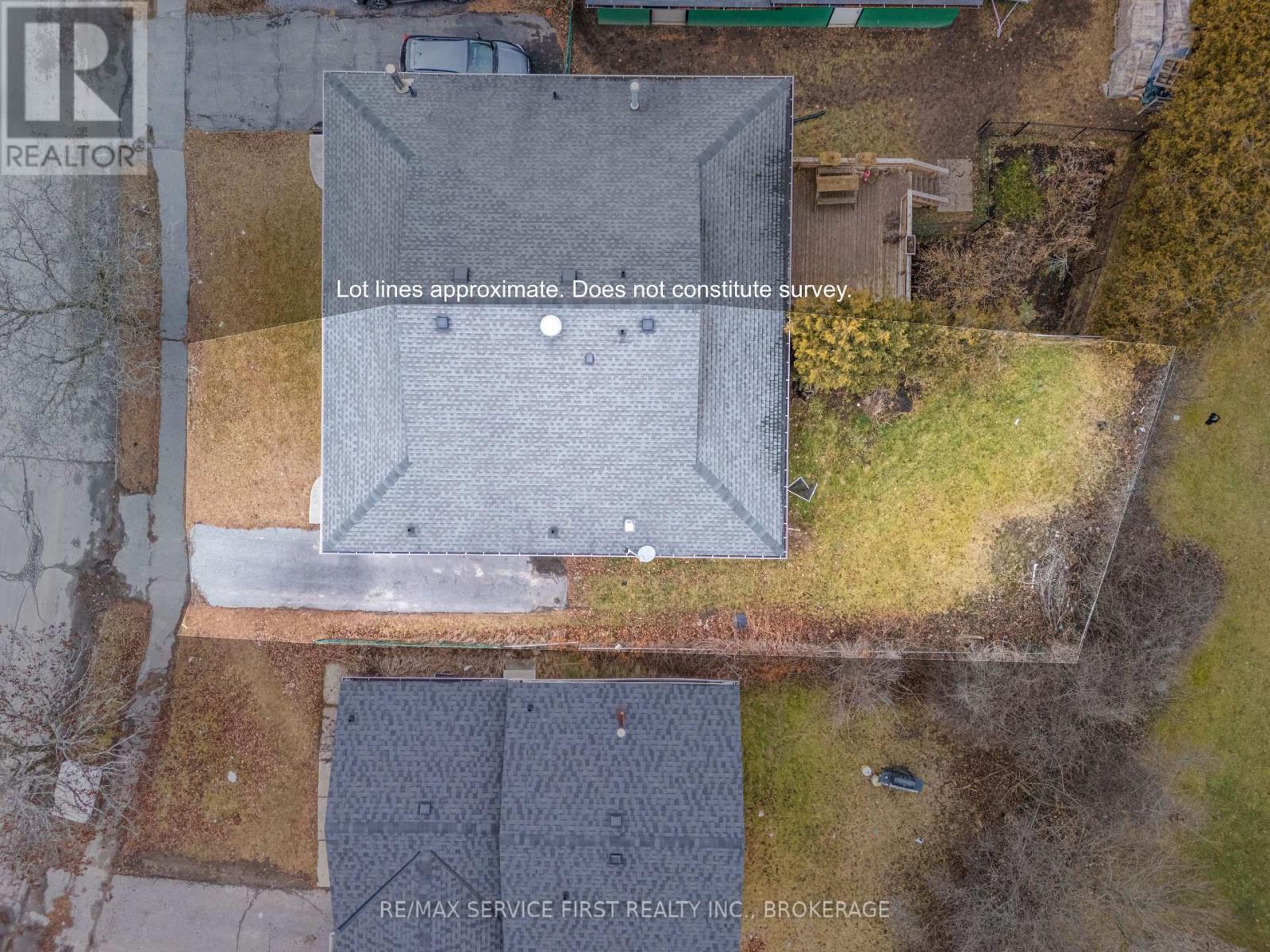6 Bedroom
2 Bathroom
700 - 1,100 ft2
Raised Bungalow
Forced Air
$549,900
Welcome to 155 Calderwood Drive! This 6-bedroom home (3 up, 3 down) offers incredible versatility and opportunity. The main floor boasts an open-concept living and dining area, a spacious kitchen with ample counter space and a serving bar, and a full 4-piece bathroom. Downstairs, you'll find a rec room, a kitchenette with second fridge, a 3-piece bathroom, laundry, and its own side entrance ideal for creating an in-law suite or rental space. With newer floors, and roof and located just steps from St. Lawrence College and close to bus routes, it's a prime investment opportunity for savvy buyers or parents of students. Don't miss this dream location schedule your viewing today! (id:28469)
Property Details
|
MLS® Number
|
X11903066 |
|
Property Type
|
Single Family |
|
Community Name
|
Central City West |
|
Amenities Near By
|
Public Transit, Schools |
|
Equipment Type
|
Water Heater - Gas |
|
Parking Space Total
|
2 |
|
Rental Equipment Type
|
Water Heater - Gas |
Building
|
Bathroom Total
|
2 |
|
Bedrooms Above Ground
|
3 |
|
Bedrooms Below Ground
|
3 |
|
Bedrooms Total
|
6 |
|
Appliances
|
Dishwasher, Dryer, Refrigerator, Stove, Washer |
|
Architectural Style
|
Raised Bungalow |
|
Basement Development
|
Finished |
|
Basement Type
|
Full (finished) |
|
Construction Style Attachment
|
Semi-detached |
|
Exterior Finish
|
Brick, Aluminum Siding |
|
Foundation Type
|
Block |
|
Heating Fuel
|
Natural Gas |
|
Heating Type
|
Forced Air |
|
Stories Total
|
1 |
|
Size Interior
|
700 - 1,100 Ft2 |
|
Type
|
House |
|
Utility Water
|
Municipal Water |
Land
|
Acreage
|
No |
|
Land Amenities
|
Public Transit, Schools |
|
Sewer
|
Sanitary Sewer |
|
Size Depth
|
111 Ft ,1 In |
|
Size Frontage
|
37 Ft ,1 In |
|
Size Irregular
|
37.1 X 111.1 Ft |
|
Size Total Text
|
37.1 X 111.1 Ft|under 1/2 Acre |
|
Zoning Description
|
Urm9 |
Rooms
| Level |
Type |
Length |
Width |
Dimensions |
|
Basement |
Recreational, Games Room |
3.26 m |
3.06 m |
3.26 m x 3.06 m |
|
Basement |
Laundry Room |
3.08 m |
1.86 m |
3.08 m x 1.86 m |
|
Basement |
Bathroom |
3.13 m |
1.53 m |
3.13 m x 1.53 m |
|
Basement |
Bedroom |
3.13 m |
2.7 m |
3.13 m x 2.7 m |
|
Basement |
Bedroom |
3.12 m |
3.76 m |
3.12 m x 3.76 m |
|
Main Level |
Bathroom |
2.24 m |
2.27 m |
2.24 m x 2.27 m |
|
Main Level |
Bedroom |
3.28 m |
2.58 m |
3.28 m x 2.58 m |
|
Main Level |
Bedroom |
3.16 m |
3.66 m |
3.16 m x 3.66 m |
|
Main Level |
Bedroom |
3.28 m |
3.66 m |
3.28 m x 3.66 m |
|
Main Level |
Dining Room |
3.18 m |
1.99 m |
3.18 m x 1.99 m |
|
Main Level |
Kitchen |
3.28 m |
3.63 m |
3.28 m x 3.63 m |
|
Main Level |
Living Room |
3.63 m |
4.97 m |
3.63 m x 4.97 m |
Utilities
|
Cable
|
Available |
|
Sewer
|
Installed |



























