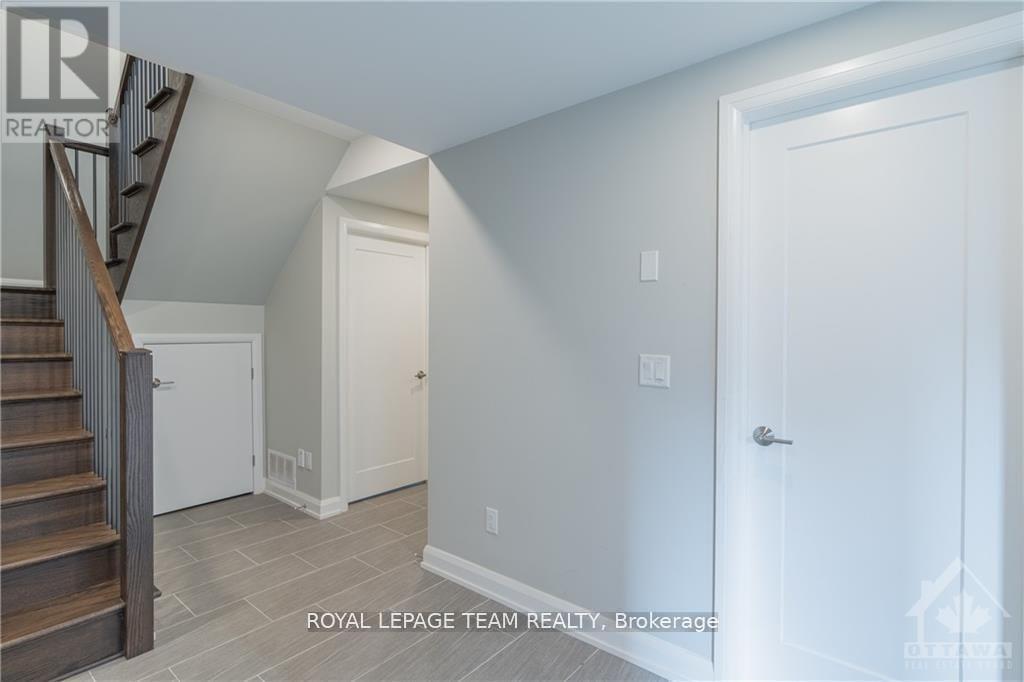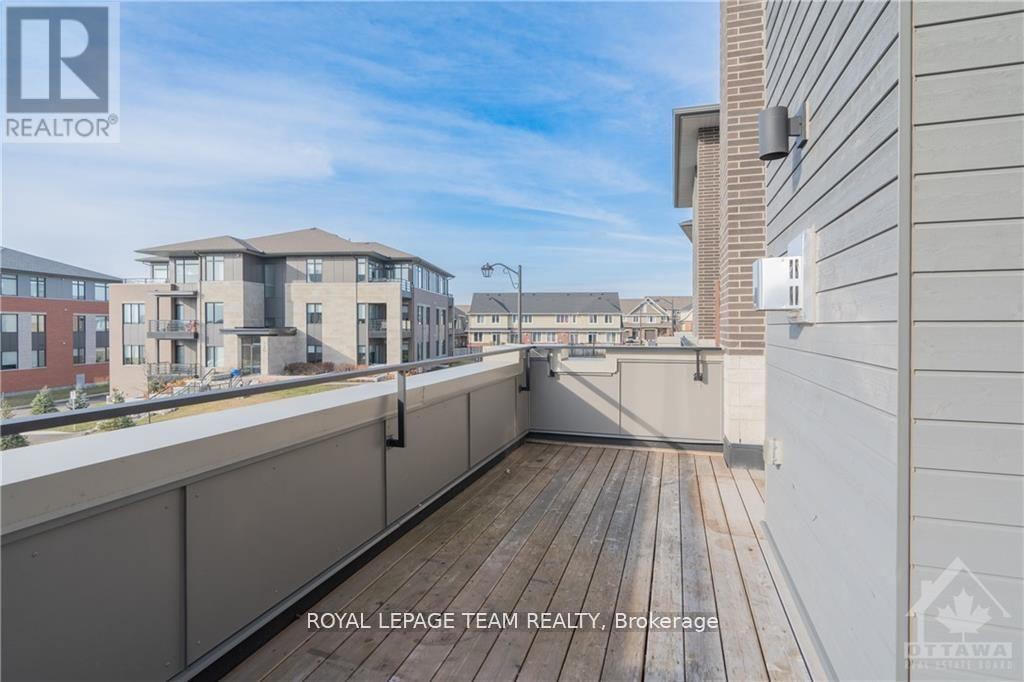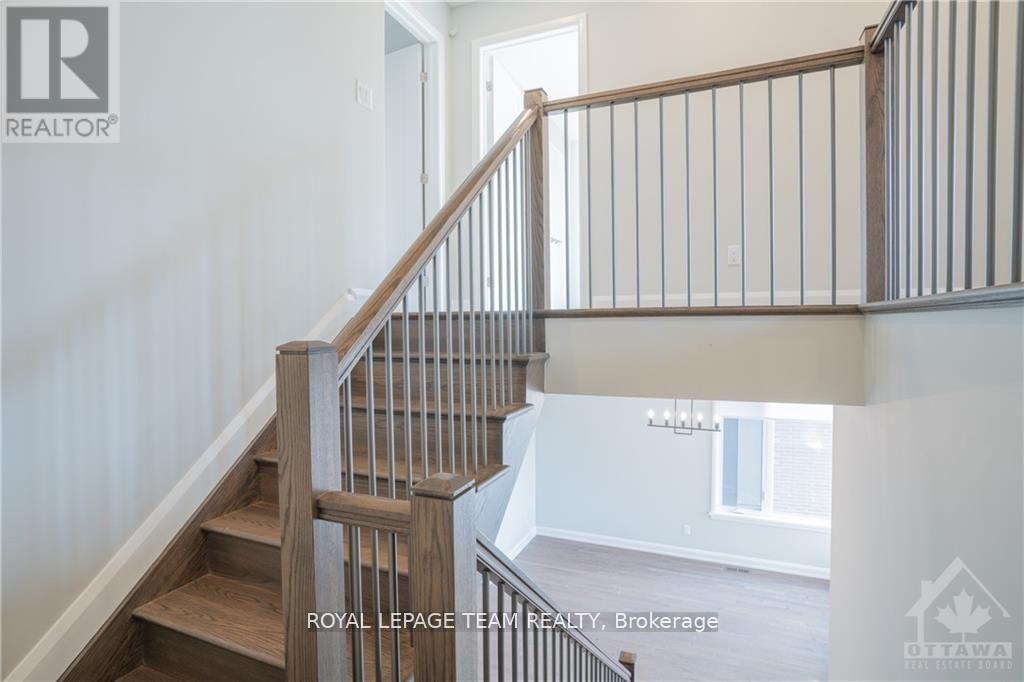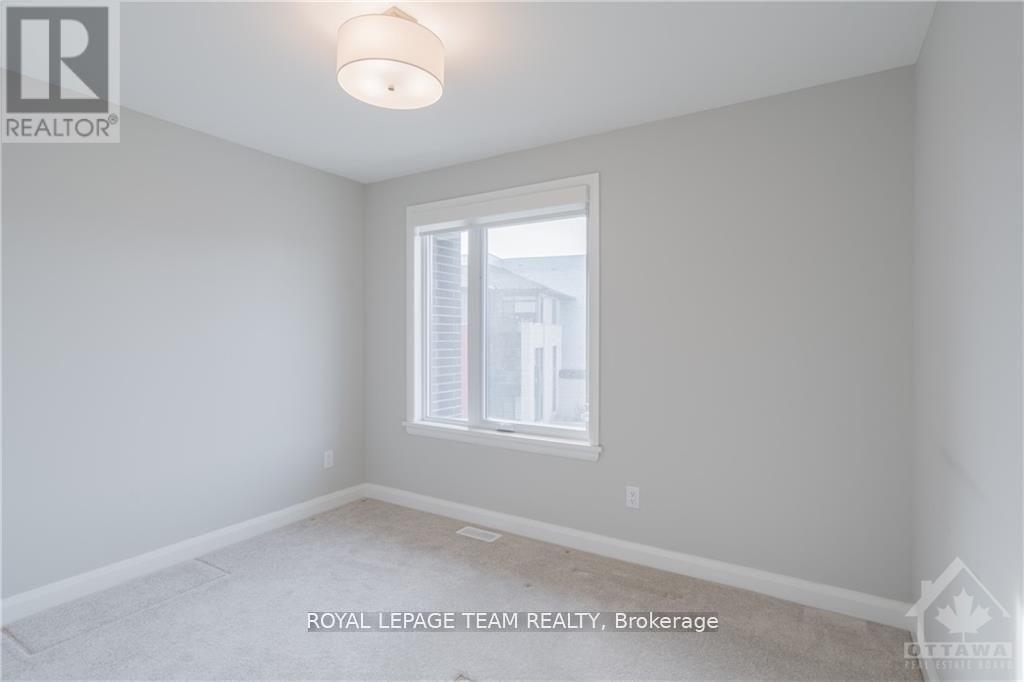4 Bedroom
3 Bathroom
Fireplace
Central Air Conditioning, Air Exchanger
Forced Air
$3,100 Monthly
Welcome to this stunning 4-bedroom, 3-bathroom 2-Garage end-unit townhome, perfectly designed for modern living. Featuring elegant oak hardwood floors on the 2nd and 3rd levels, this home boasts a bright and inviting foyer with neutral tiles, recessed lighting, and an inset window. The main level offers a practical bedroom with a large double closet and cozy carpeting, alongside a convenient powder room.The 2nd level showcases a contemporary kitchen with maple cabinets, quartz countertops, a subway tile backsplash, and stainless steel appliances. The open-concept great room, complete with a chic gas fireplace, flows seamlessly into the dining area and a balcony with picturesque views.Upstairs, the 3rd level hosts a luxurious primary bedroom with a 5-piece ensuite, two additional bedrooms, and a shared bathroom, with the laundry thoughtfully located on this level.Situated within walking distance of parks and bus stops, and close to top-rated schools, grocery stores, cafes, gyms, and more, this home combines style, functionality, and an unbeatable location. Available January 20, 2025! No pets. (id:28469)
Property Details
|
MLS® Number
|
X11902789 |
|
Property Type
|
Single Family |
|
Community Name
|
9007 - Kanata - Kanata Lakes/Heritage Hills |
|
Amenities Near By
|
Public Transit, Park |
|
Community Features
|
School Bus |
|
Features
|
Wooded Area |
|
Parking Space Total
|
4 |
Building
|
Bathroom Total
|
3 |
|
Bedrooms Above Ground
|
4 |
|
Bedrooms Total
|
4 |
|
Amenities
|
Fireplace(s) |
|
Appliances
|
Dishwasher, Dryer, Hood Fan, Refrigerator, Stove, Washer |
|
Construction Style Attachment
|
Attached |
|
Cooling Type
|
Central Air Conditioning, Air Exchanger |
|
Exterior Finish
|
Brick, Stone |
|
Fireplace Present
|
Yes |
|
Fireplace Total
|
1 |
|
Foundation Type
|
Concrete |
|
Heating Fuel
|
Natural Gas |
|
Heating Type
|
Forced Air |
|
Stories Total
|
3 |
|
Type
|
Row / Townhouse |
|
Utility Water
|
Municipal Water |
Parking
|
Attached Garage
|
|
|
Inside Entry
|
|
Land
|
Acreage
|
No |
|
Land Amenities
|
Public Transit, Park |
|
Sewer
|
Sanitary Sewer |
Rooms
| Level |
Type |
Length |
Width |
Dimensions |
|
Second Level |
Great Room |
5.56 m |
4.49 m |
5.56 m x 4.49 m |
|
Second Level |
Dining Room |
4.24 m |
4.01 m |
4.24 m x 4.01 m |
|
Second Level |
Dining Room |
5.23 m |
2.81 m |
5.23 m x 2.81 m |
|
Second Level |
Kitchen |
5.23 m |
2.71 m |
5.23 m x 2.71 m |
|
Third Level |
Laundry Room |
|
|
Measurements not available |
|
Third Level |
Primary Bedroom |
3.86 m |
3.7 m |
3.86 m x 3.7 m |
|
Third Level |
Bedroom |
3.7 m |
3.14 m |
3.7 m x 3.14 m |
|
Third Level |
Bedroom |
3.35 m |
2.74 m |
3.35 m x 2.74 m |
|
Main Level |
Utility Room |
5.02 m |
1.93 m |
5.02 m x 1.93 m |
|
Main Level |
Bedroom |
3.4 m |
3.25 m |
3.4 m x 3.25 m |
Utilities
|
Natural Gas Available
|
Available |
































