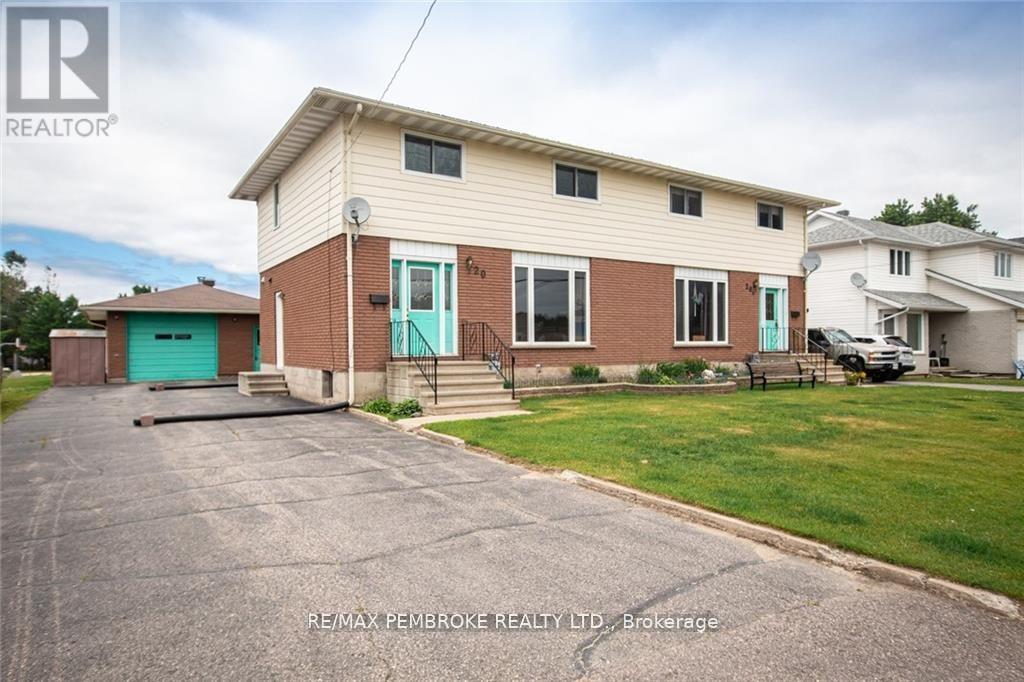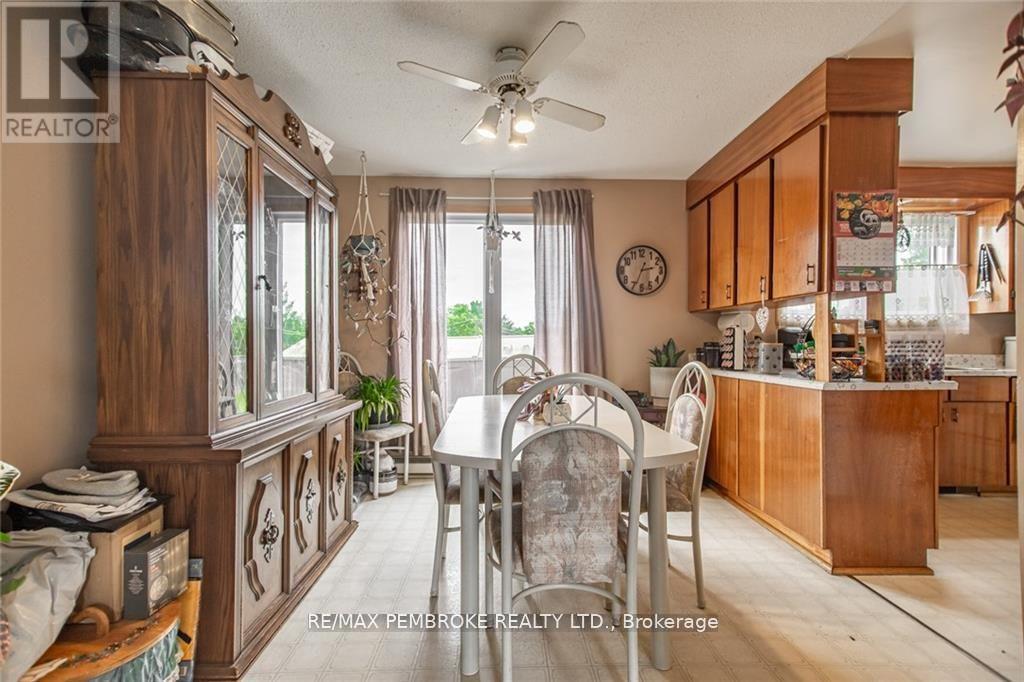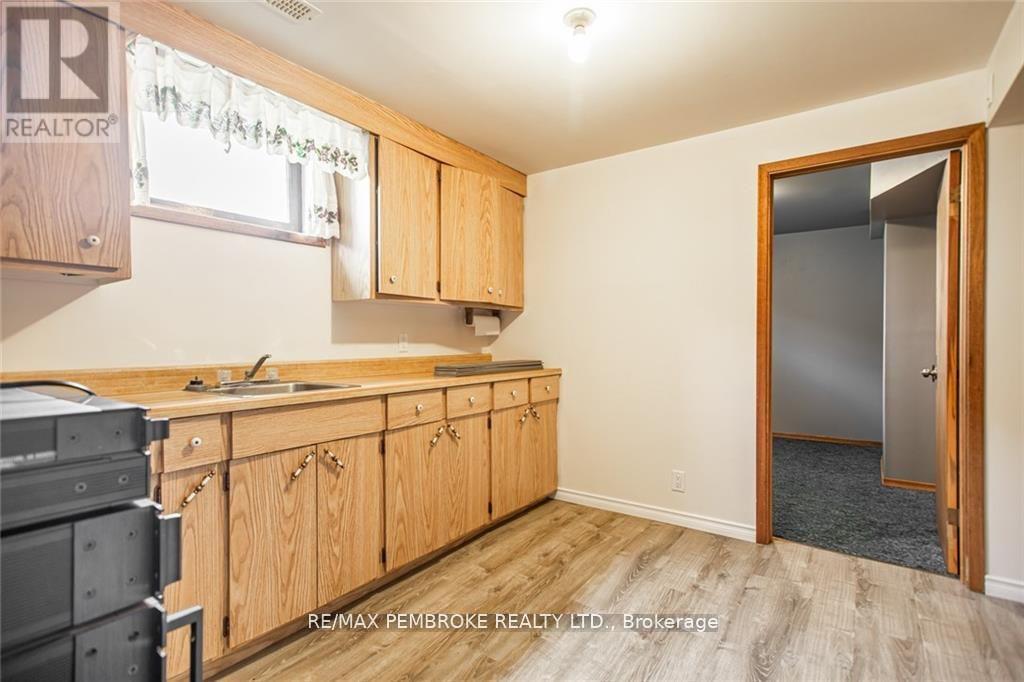8 Bedroom
4 Bathroom
2,500 - 3,000 ft2
Central Air Conditioning
Forced Air
$649,990
Excellent income opportunity in this perfectly located Petawawa legal side by side duplex. Close to all amenities with public school across the street & park behind the home. 2 paved driveways, 2 gas furnaces, 2 centrals AC units, 2 hot water tanks (rentals) 2 hydro & gas meters. Spacious units have approx 1388 sq ft each side + basements. Each has 3 bed, large liv rm, kitchen with lots of cabinets, dining rm, 1.5 baths & finished basements. 20 Herman has oak cabinets with island and pantry with pull out drawers, prof. painted throughout in 2024, new flooring in lower level & liv rm 2024. There is a granny suite set up in lower level & double garage with 100 amp service. 20A is an exact mirror image of 20 Herman. It has a completely finished basement with 4th bed, rec room, laundry room. Central air & furnace approx 3 yrs old. Live in 1 side, rent the other to help with your mortgage payment. There are lots of options. Shingles approx 12 yrs old, windows in both units approx 12 yrs old. Large yards, no rear neighbours. This property equates to buying 2 homes for $325,000.00 each. There are not many houses available in Petawawa for this price. Please see attachment for current/ potential income. 24 HOURS NOTICE FOR SHOWINGS. ALL OFFERS MUST HAVE A 24 HOURS IRREVOCABLE. (id:28469)
Property Details
|
MLS® Number
|
X11906398 |
|
Property Type
|
Single Family |
|
Community Name
|
520 - Petawawa |
|
Amenities Near By
|
Park, Schools |
|
Equipment Type
|
Water Heater - Gas |
|
Features
|
Flat Site, Dry, In-law Suite |
|
Parking Space Total
|
6 |
|
Rental Equipment Type
|
Water Heater - Gas |
|
Structure
|
Shed |
Building
|
Bathroom Total
|
4 |
|
Bedrooms Above Ground
|
6 |
|
Bedrooms Below Ground
|
2 |
|
Bedrooms Total
|
8 |
|
Amenities
|
Separate Heating Controls, Separate Electricity Meters |
|
Appliances
|
Water Heater, Dishwasher, Dryer, Refrigerator, Two Stoves, Washer |
|
Basement Development
|
Finished |
|
Basement Features
|
Apartment In Basement |
|
Basement Type
|
N/a (finished) |
|
Cooling Type
|
Central Air Conditioning |
|
Exterior Finish
|
Aluminum Siding, Brick |
|
Fire Protection
|
Smoke Detectors |
|
Foundation Type
|
Block |
|
Half Bath Total
|
1 |
|
Heating Fuel
|
Natural Gas |
|
Heating Type
|
Forced Air |
|
Stories Total
|
2 |
|
Size Interior
|
2,500 - 3,000 Ft2 |
|
Type
|
Duplex |
|
Utility Water
|
Municipal Water |
Parking
Land
|
Acreage
|
No |
|
Land Amenities
|
Park, Schools |
|
Sewer
|
Sanitary Sewer |
|
Size Depth
|
150 Ft |
|
Size Frontage
|
80 Ft |
|
Size Irregular
|
80 X 150 Ft |
|
Size Total Text
|
80 X 150 Ft|under 1/2 Acre |
Rooms
| Level |
Type |
Length |
Width |
Dimensions |
|
Second Level |
Bathroom |
2.47 m |
1.67 m |
2.47 m x 1.67 m |
|
Second Level |
Primary Bedroom |
4.2 m |
4.14 m |
4.2 m x 4.14 m |
|
Second Level |
Bedroom 2 |
4.14 m |
3.08 m |
4.14 m x 3.08 m |
|
Second Level |
Bedroom 3 |
3.47 m |
2.65 m |
3.47 m x 2.65 m |
|
Basement |
Recreational, Games Room |
7.37 m |
3.68 m |
7.37 m x 3.68 m |
|
Basement |
Kitchen |
3.44 m |
3.2 m |
3.44 m x 3.2 m |
|
Basement |
Bedroom 4 |
3.26 m |
2.74 m |
3.26 m x 2.74 m |
|
Basement |
Utility Room |
3.5 m |
2.53 m |
3.5 m x 2.53 m |
|
Main Level |
Kitchen |
3.38 m |
3.07 m |
3.38 m x 3.07 m |
|
Main Level |
Bathroom |
1.55 m |
1.21 m |
1.55 m x 1.21 m |
|
Main Level |
Dining Room |
2.89 m |
3.41 m |
2.89 m x 3.41 m |
|
Main Level |
Living Room |
4.9 m |
4.17 m |
4.9 m x 4.17 m |
Utilities
|
Cable
|
Available |
|
Wireless
|
Available |
|
Electricity Connected
|
Connected |
|
Natural Gas Available
|
Available |
|
Telephone
|
Nearby |
|
Sewer
|
Installed |































