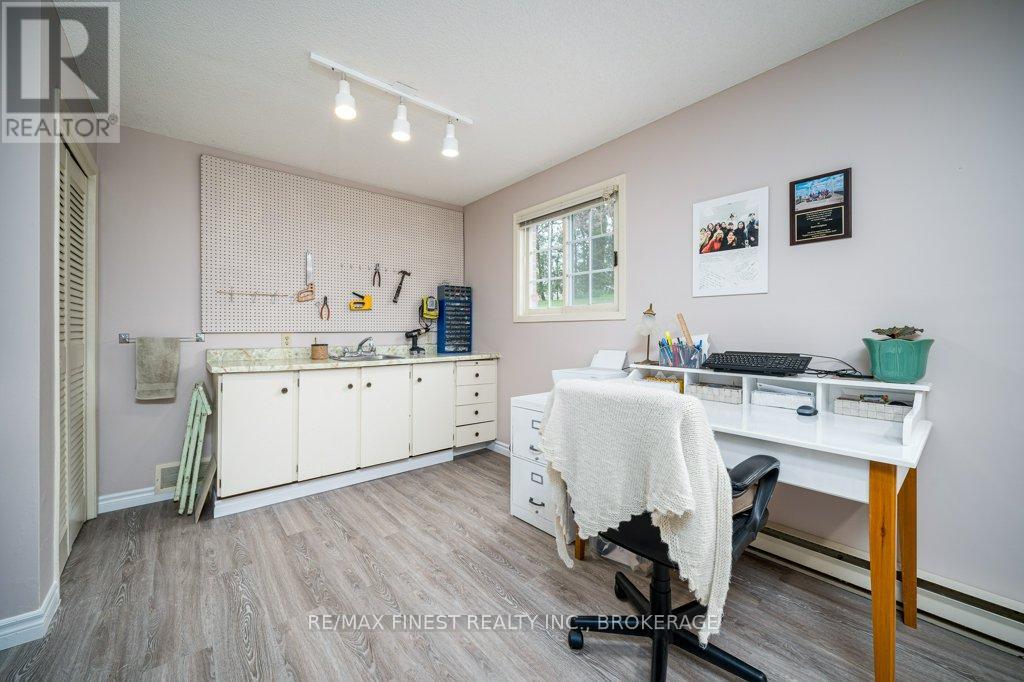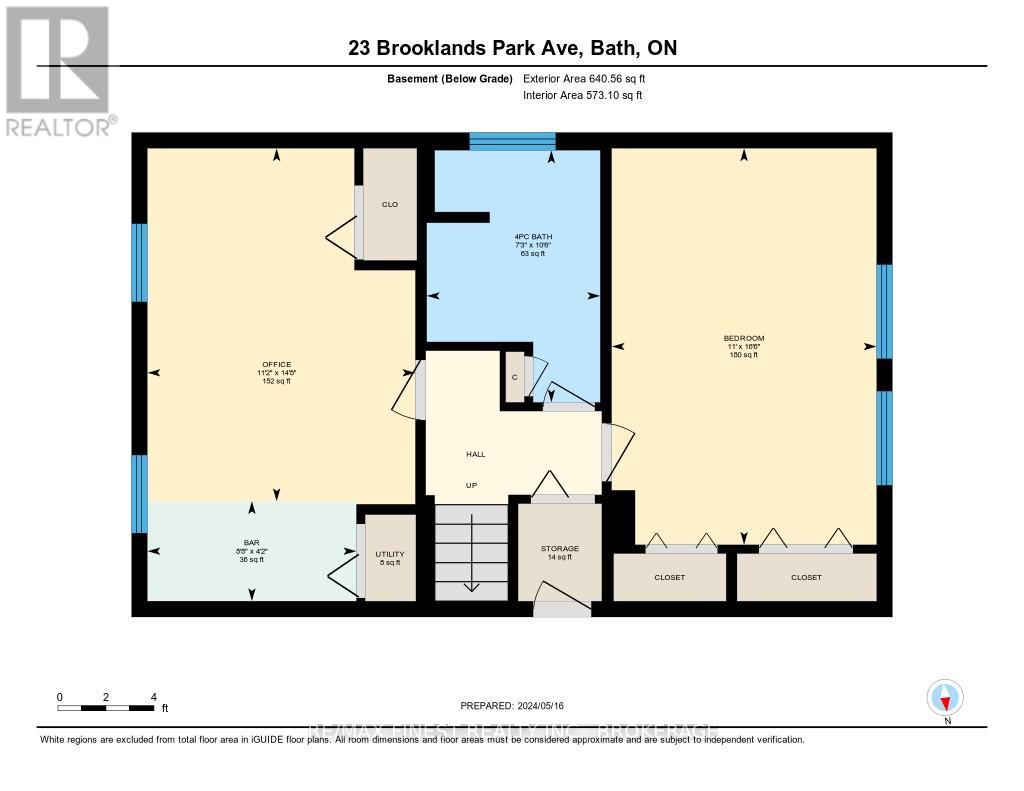4 Bedroom
3 Bathroom
Fireplace
Inground Pool
Central Air Conditioning
Forced Air
$769,500
Nestled on the edge of Parrotts Bay Conservation Area, this home offers immediate access to hiking trails and kayaking, all while being just minutes from shopping and the 401. It's the perfect balance of privacy and convenience where serenity meets accessibility. Imagine an afternoon of sunshine, laughter, and good company, a while enjoying the pool, BBQ, and your private deck space. This home is made for making memories with friends and family, blending comfort with outdoor living in the most beautiful way. With Shagbark hickory trees and the enchanting song of the gray tree frog, the exterior living space of this property feels like a retreat into nature. Inside experience the gathering places - all on one level - the cozy family room, the slightly more formal living room / dining room to the expansive rec room with its own billiards table, this home has space for everyone - from relaxation to recreation. Whether you're unwinding or entertaining, the layout gives you the freedom to enjoy every corner of your home; a combination of the perfect mix of private spaces and functional living. The rec room with a separate entrance, 3 pce bathroom, and a wet bar could easily be closed off from the rest of the house, making a cozy yet ample space for a parent that is looking for a bit of privacy yet be connected to the rest of the house. Recent improvements include a propane furnace, replaced windows, hardwood floors, bathroom updates and a list of more items. All bedrooms are incredibly spacious with even the lower level windows at standard height. It's not just a house-it's an experience, offering an inviting blend of comfort, privacy, and nature. This property shines in the warmer months so we added some photos to prove it. (id:28469)
Property Details
|
MLS® Number
|
X11905426 |
|
Property Type
|
Single Family |
|
Community Name
|
Lennox and Addington - South |
|
Amenities Near By
|
Park |
|
Features
|
Cul-de-sac, Wooded Area, Sloping, Flat Site, Conservation/green Belt, Lighting |
|
Parking Space Total
|
6 |
|
Pool Type
|
Inground Pool |
|
Structure
|
Deck, Porch |
|
View Type
|
Lake View |
Building
|
Bathroom Total
|
3 |
|
Bedrooms Above Ground
|
2 |
|
Bedrooms Below Ground
|
2 |
|
Bedrooms Total
|
4 |
|
Appliances
|
Central Vacuum, Range, Garage Door Opener Remote(s), Dishwasher, Dryer, Garage Door Opener, Microwave, Oven, Refrigerator, Stove, Window Coverings |
|
Basement Development
|
Finished |
|
Basement Type
|
Full (finished) |
|
Construction Style Attachment
|
Detached |
|
Cooling Type
|
Central Air Conditioning |
|
Exterior Finish
|
Aluminum Siding, Brick |
|
Fire Protection
|
Smoke Detectors |
|
Fireplace Present
|
Yes |
|
Fireplace Total
|
1 |
|
Foundation Type
|
Block |
|
Heating Fuel
|
Propane |
|
Heating Type
|
Forced Air |
|
Type
|
House |
|
Utility Water
|
Municipal Water |
Parking
Land
|
Access Type
|
Year-round Access |
|
Acreage
|
No |
|
Land Amenities
|
Park |
|
Sewer
|
Septic System |
|
Size Depth
|
424 Ft |
|
Size Frontage
|
60 Ft ,7 In |
|
Size Irregular
|
60.62 X 424 Ft |
|
Size Total Text
|
60.62 X 424 Ft|1/2 - 1.99 Acres |
|
Zoning Description
|
Rt |
Rooms
| Level |
Type |
Length |
Width |
Dimensions |
|
Second Level |
Primary Bedroom |
3.66 m |
5.14 m |
3.66 m x 5.14 m |
|
Second Level |
Bedroom |
3.63 m |
5.14 m |
3.63 m x 5.14 m |
|
Second Level |
Bathroom |
3.16 m |
2.72 m |
3.16 m x 2.72 m |
|
Lower Level |
Bedroom |
3.4 m |
4.47 m |
3.4 m x 4.47 m |
|
Lower Level |
Bedroom |
3.35 m |
5.03 m |
3.35 m x 5.03 m |
|
Main Level |
Kitchen |
9.3 m |
3.27 m |
9.3 m x 3.27 m |
|
Main Level |
Living Room |
5.6 m |
6.46 m |
5.6 m x 6.46 m |
|
Main Level |
Recreational, Games Room |
6.17 m |
6.83 m |
6.17 m x 6.83 m |
|
Main Level |
Family Room |
3.644 m |
4.74 m |
3.644 m x 4.74 m |
|
Main Level |
Mud Room |
4.24 m |
2.26 m |
4.24 m x 2.26 m |
Utilities
|
Cable
|
Installed |
|
Wireless
|
Available |









































