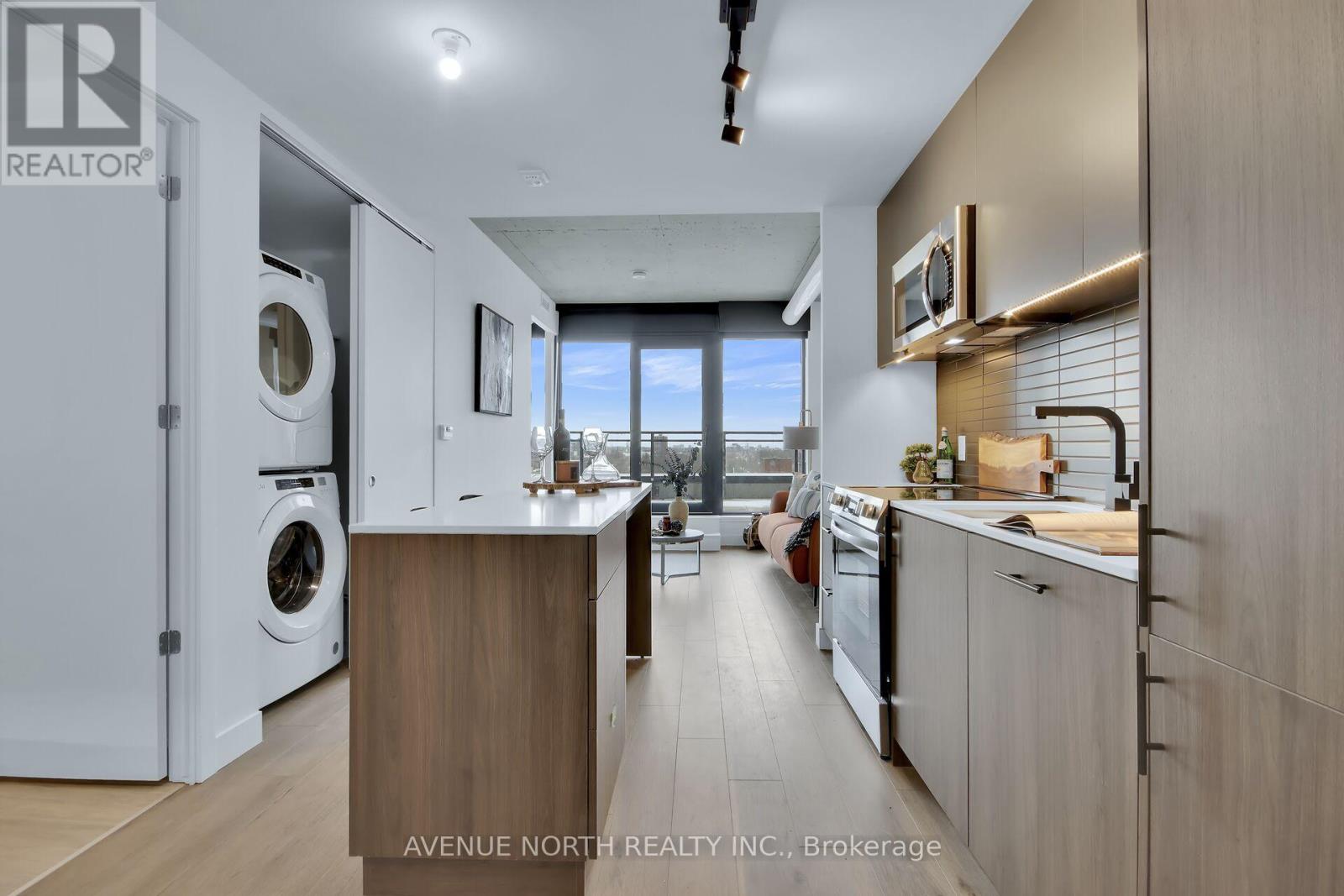1 Bedroom
1 Bathroom
500 - 599 ft2
Central Air Conditioning
Forced Air
$2,450 Monthly
The Modern Urban Chic Boutique condo living you've been waiting for is finally here ! This sophisticated & aesthetically appealing design by RAW built by Urban Capital and The Taggart group features exposed concrete walls, large, 10 ft ceilings and windows . This LPH9 Floorplan is a 1 bed,1 bath Model with West facing views. This unit well equipped with modern tasteful finishes throughout including Luxury vinyl plank, custom blinds and an abundance of natural light. Enjoy a stunning kitchen with upgraded cabinetry, poised backsplash, center Quartz Island, Built in dishwasher & Fridge, Full sized Stove & Microwave Hood fan. In unit laundry includes a stackable washer & Dryer. Enjoy morning and evenings on a large 178 sq ft walkout Terrace. Tenant pays: Hydro. Included: Water/Sewer, Heat and parking. Free internet Bell High speed for 1 year! (id:28469)
Property Details
|
MLS® Number
|
X11909625 |
|
Property Type
|
Single Family |
|
Community Name
|
4103 - Ottawa Centre |
|
Amenities Near By
|
Public Transit, Schools, Park |
|
Communication Type
|
High Speed Internet |
|
Community Features
|
Pet Restrictions |
|
Features
|
Carpet Free, In Suite Laundry |
Building
|
Bathroom Total
|
1 |
|
Bedrooms Above Ground
|
1 |
|
Bedrooms Total
|
1 |
|
Amenities
|
Visitor Parking, Recreation Centre, Exercise Centre, Security/concierge |
|
Appliances
|
Dishwasher, Dryer, Hood Fan, Microwave, Refrigerator, Stove, Washer |
|
Cooling Type
|
Central Air Conditioning |
|
Exterior Finish
|
Brick, Steel |
|
Heating Fuel
|
Natural Gas |
|
Heating Type
|
Forced Air |
|
Size Interior
|
500 - 599 Ft2 |
|
Type
|
Apartment |
Parking
Land
|
Acreage
|
No |
|
Land Amenities
|
Public Transit, Schools, Park |
Rooms
| Level |
Type |
Length |
Width |
Dimensions |
|
Main Level |
Kitchen |
4.46 m |
3.36 m |
4.46 m x 3.36 m |
|
Main Level |
Primary Bedroom |
3.16 m |
2.83 m |
3.16 m x 2.83 m |
|
Main Level |
Bathroom |
|
|
Measurements not available |
|
Other |
Living Room |
3.16 m |
3.36 m |
3.16 m x 3.36 m |










































