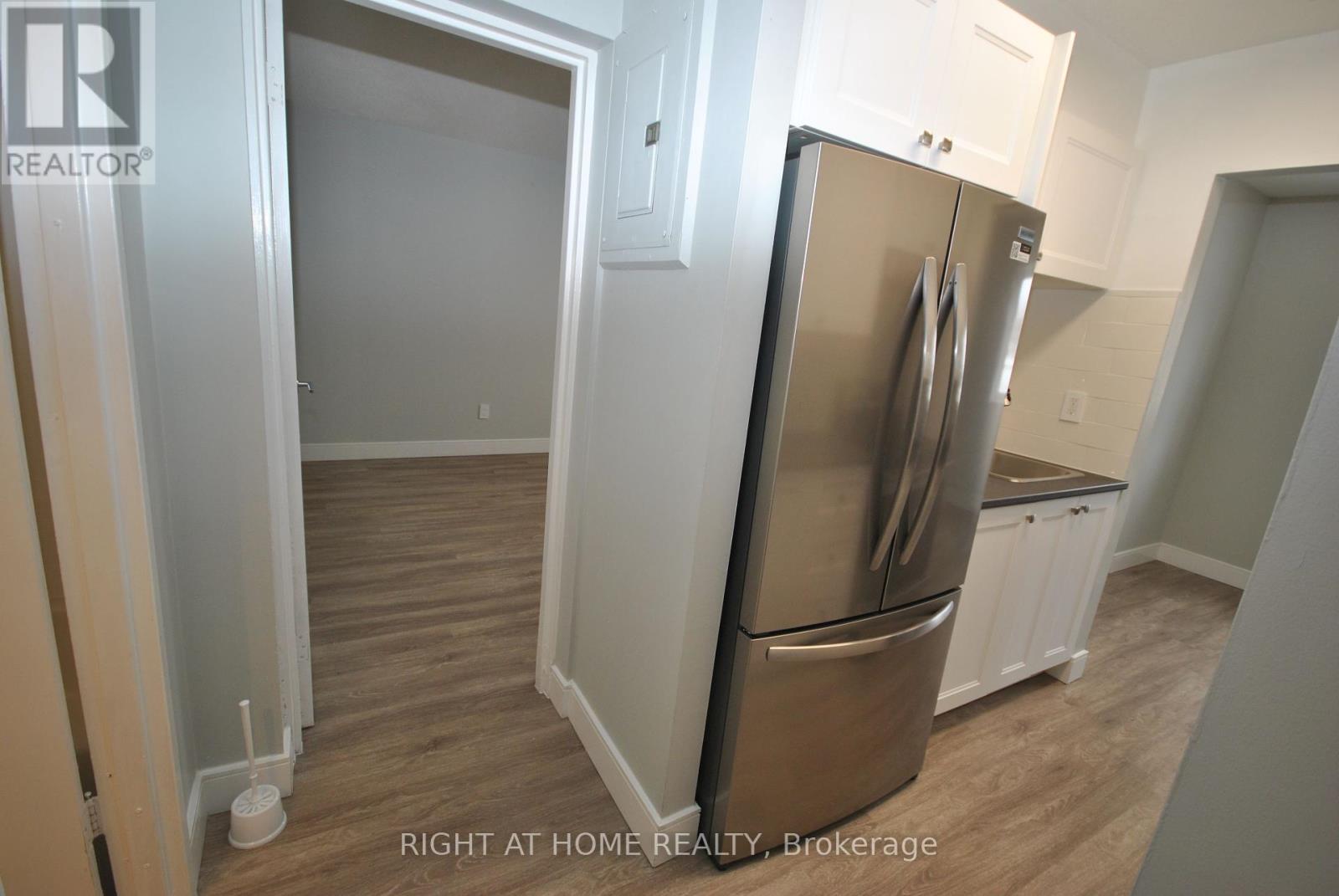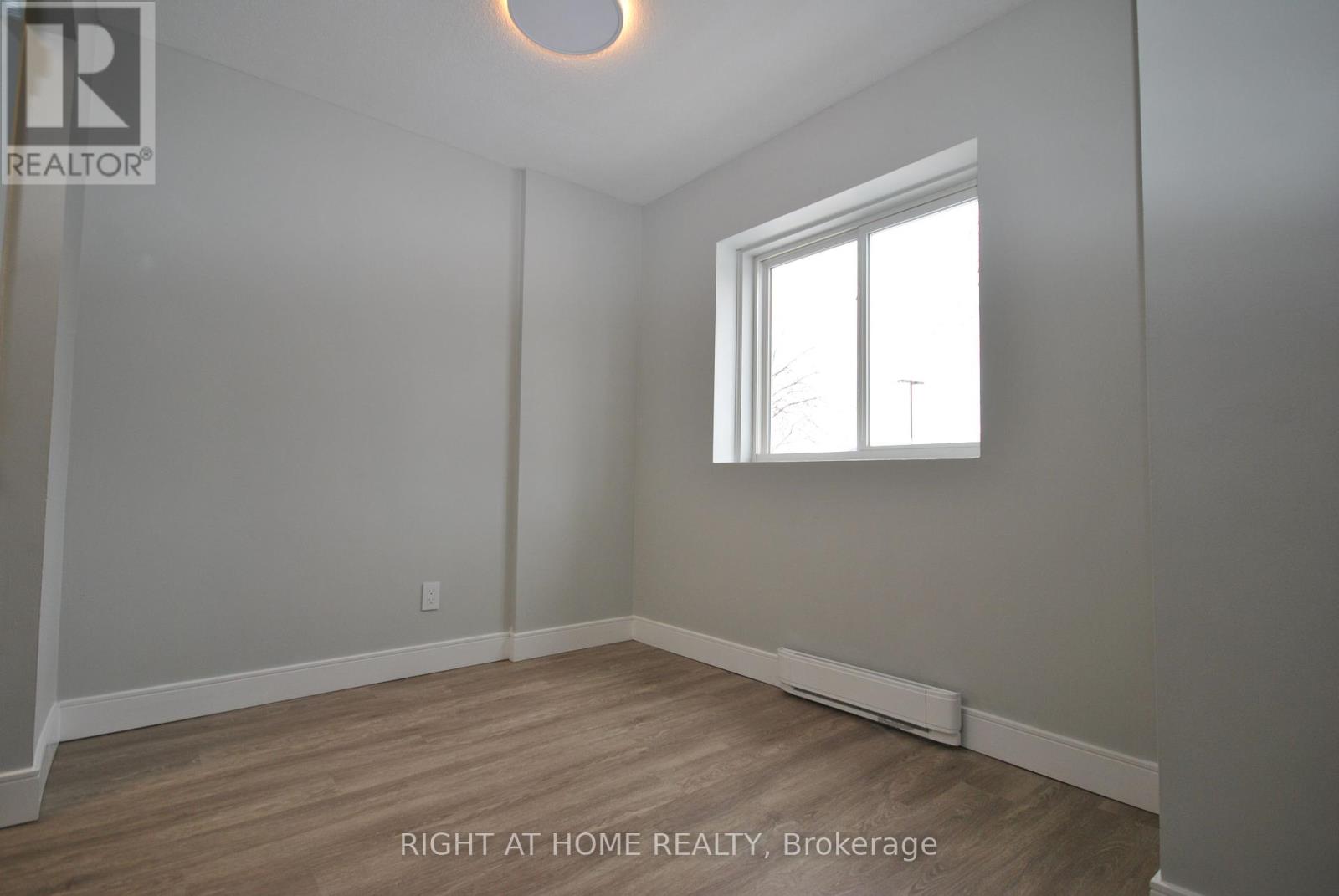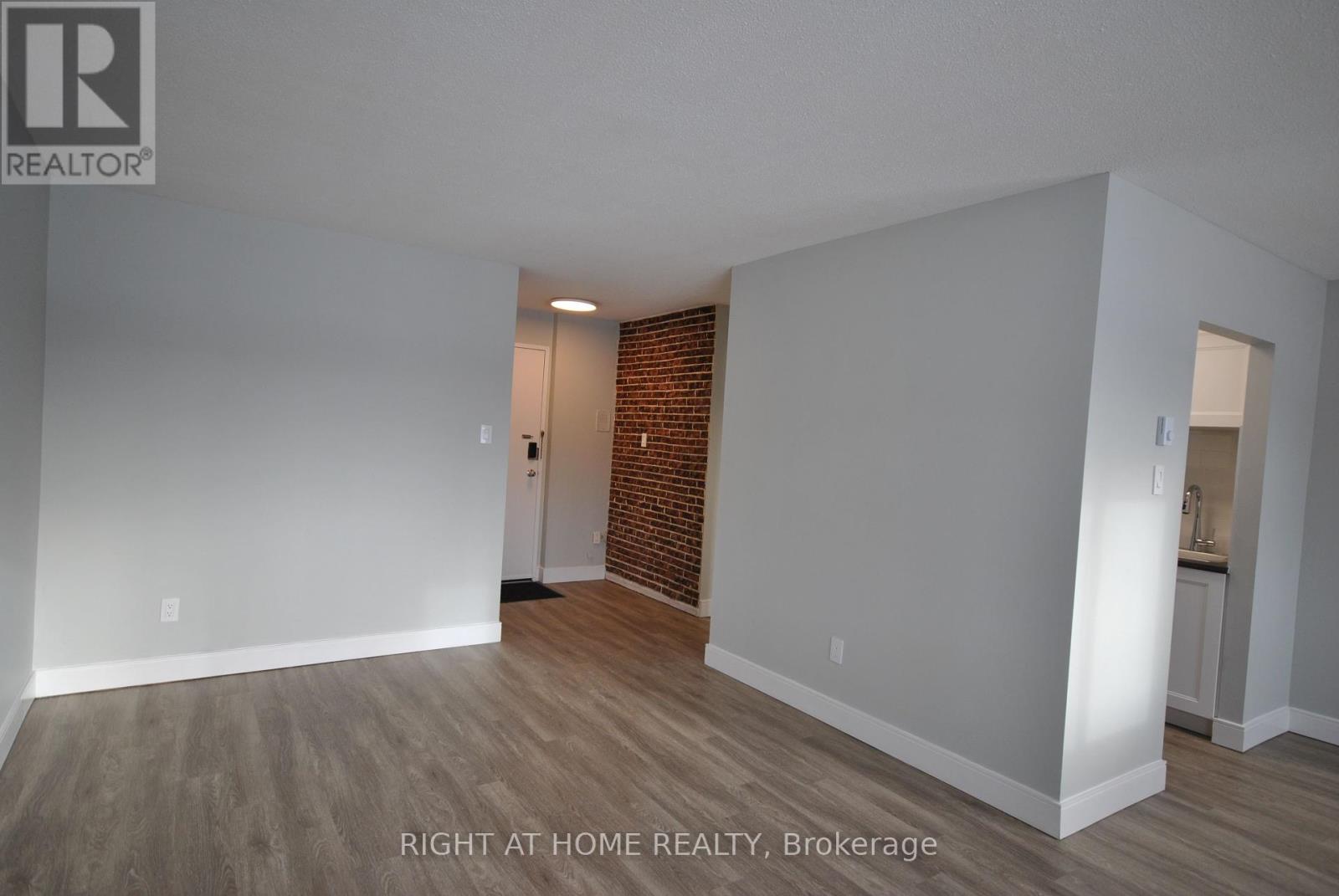106c - 2041 Arrowsmith Drive Ottawa, Ontario K1J 7V7
$259,900Maintenance, Insurance, Water, Parking
$425.43 Monthly
Maintenance, Insurance, Water, Parking
$425.43 MonthlyWelcome home!! This beautiful condo has been updated throughout!! With the brand new kitchen, new SS appliances, new bathroom, new closet doors, updated electrical and and the updated flooring you will be be the envy of everyone in the building! The kitchen offers a French Door SS fridge and SS Stove. Pack your bags and start moving! With almost $30K in upgrades this condo is sure to please. Enjoy the outdoor pool during those hot summer days! Good sized primary bedroom and living room. Situated close by is an outdoor rink, parks, churches, Splash wave Pool, Earl Armstrong arena, Canadian Tire, Costco and multiple restaurants. Call now before it's gone, you won't be disappointed. 48 hour irrevocable on all offers. (id:28469)
Property Details
| MLS® Number | X11911757 |
| Property Type | Single Family |
| Community Name | 2108 - Beacon Hill South |
| Community Features | Pet Restrictions |
| Features | Carpet Free |
| Parking Space Total | 1 |
| Pool Type | Outdoor Pool |
Building
| Bathroom Total | 1 |
| Bedrooms Above Ground | 1 |
| Bedrooms Total | 1 |
| Amenities | Visitor Parking, Storage - Locker |
| Appliances | Refrigerator, Stove |
| Exterior Finish | Brick |
| Fire Protection | Smoke Detectors |
| Heating Fuel | Electric |
| Heating Type | Baseboard Heaters |
| Size Interior | 600 - 699 Ft2 |
| Type | Apartment |
Land
| Acreage | No |
Rooms
| Level | Type | Length | Width | Dimensions |
|---|---|---|---|---|
| Flat | Living Room | 4.57 m | 3.25 m | 4.57 m x 3.25 m |
| Flat | Kitchen | 1.83 m | 1.83 m | 1.83 m x 1.83 m |
| Flat | Primary Bedroom | 3.96 m | 3.35 m | 3.96 m x 3.35 m |
| Flat | Bathroom | 1.52 m | 2.13 m | 1.52 m x 2.13 m |
| Flat | Foyer | 1.6 m | 1.52 m | 1.6 m x 1.52 m |
| Flat | Dining Room | 2.33 m | 2.31 m | 2.33 m x 2.31 m |


























