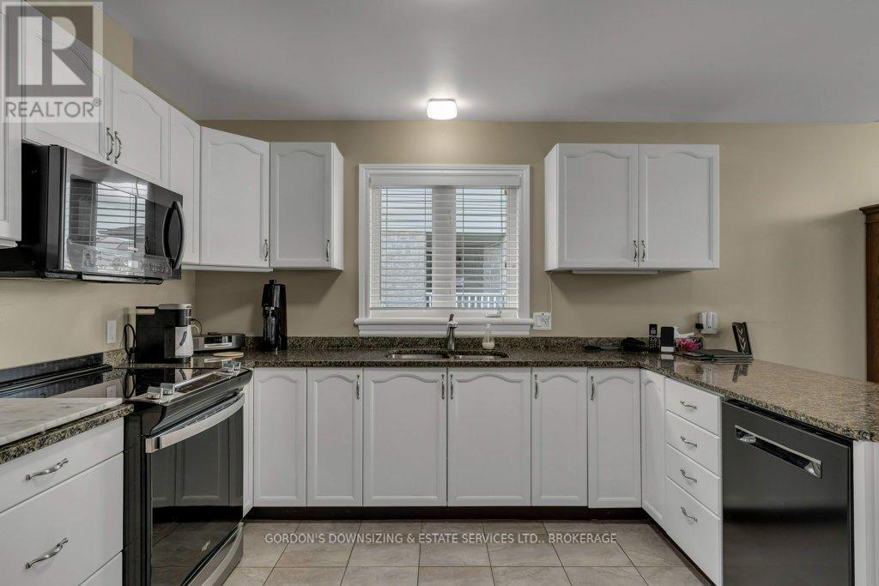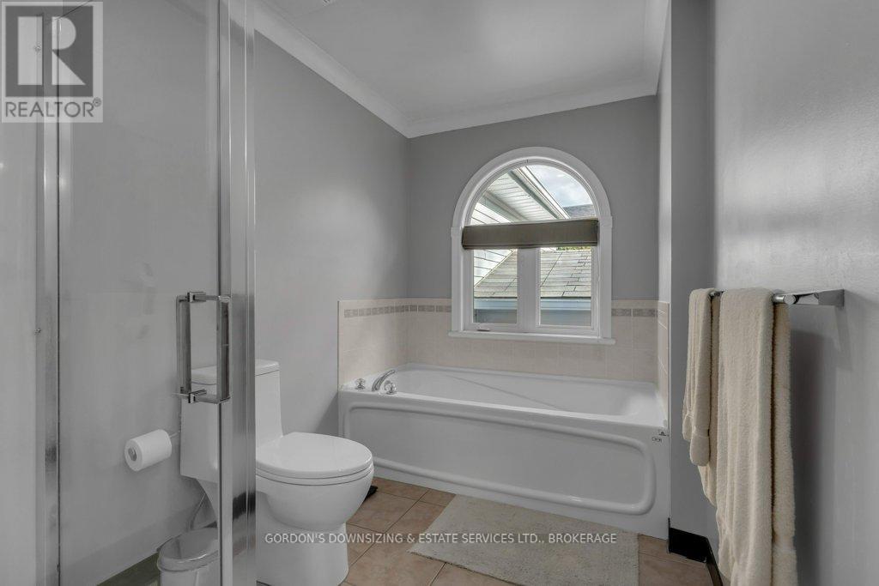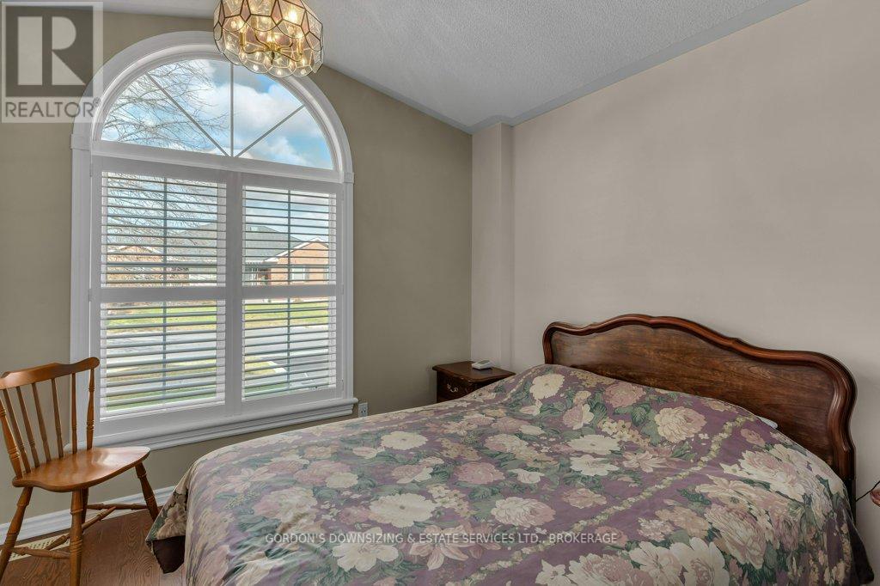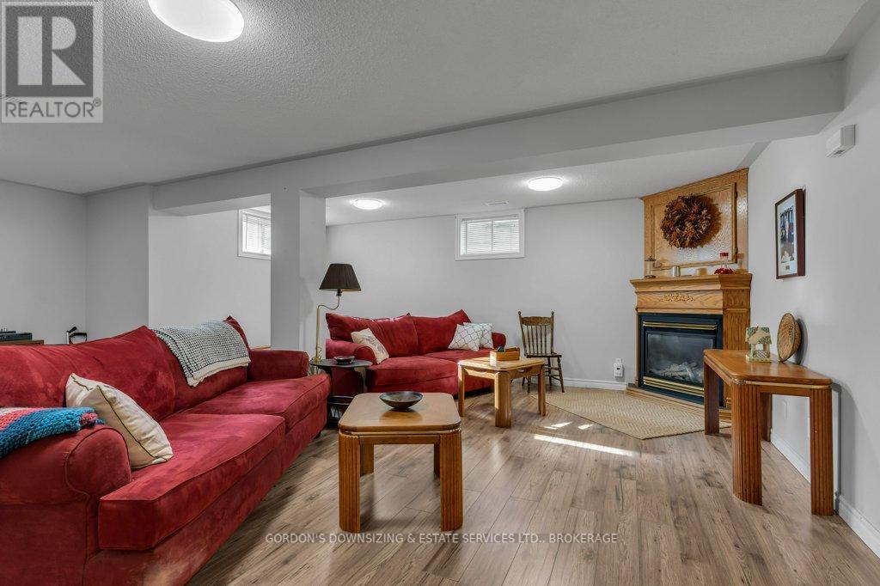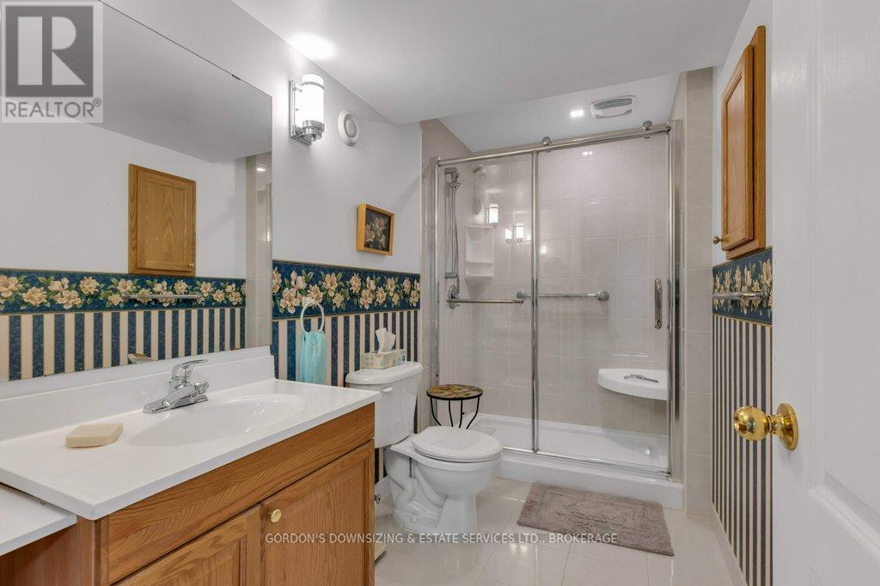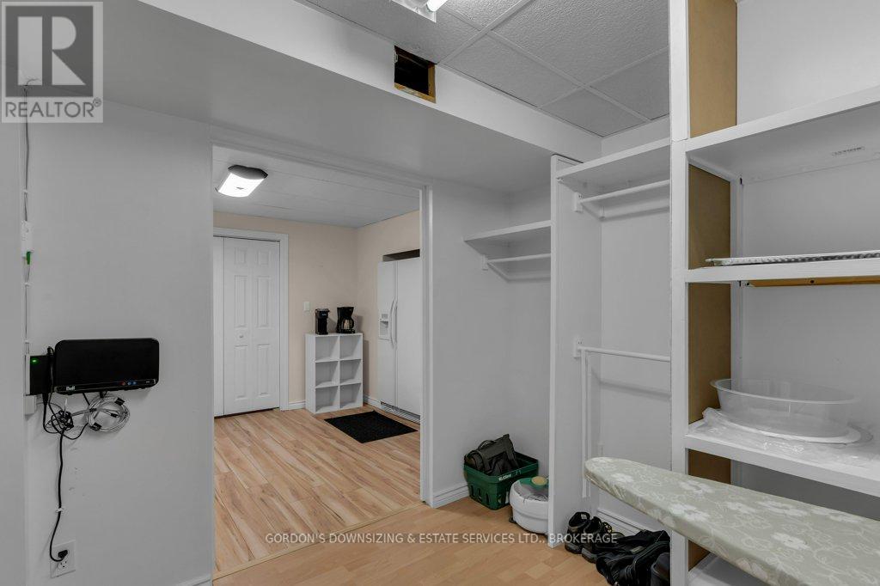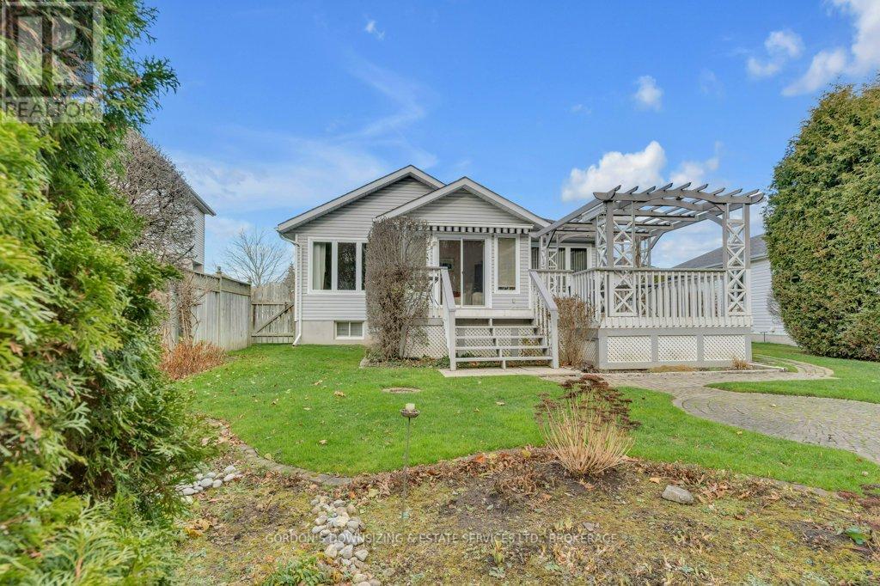4 Bedroom
3 Bathroom
Bungalow
Fireplace
Central Air Conditioning
Forced Air
$599,900
Welcome to 593 Roosevelt Drive!Nestled in the highly coveted Auden Park neighborhood, within minutes of schools, a golf course, a large conservation area, Lake Ontario, a recreation facility, shopping, and dining, This meticulously maintained 4 bed, 3 bath home is thoughtfully designed for both relaxation and entertaining. As you approach, you're greeted by a warm and inviting entrance, complete with a decorative walkway framed by lush perennial gardens and mature trees. The main level features a convenient powder room, a spacious primary suite with 4-piece ensuite walk in shower, a second bedroom, and a tastefully appointed kitchen showcasing solid cabinetry, granite countertops, and an adjacent dining room perfect for hosting family and friends. Relax in the cozy living room with its gas fireplace, retreat to the sunlit reading nook, or enjoy the peaceful ambiance of the serene sunroom bathed in natural light. The lower level offers even more space, featuring two additional bedrooms, a 3-piece bath, and a comfortable family room with a second gas fireplace. There's also versatile space for a home office, gym, or creative pursuits. Step outside to your private backyard oasis a tranquil haven boasting a large deck, vibrant gardens, and majestic trees. Whether you're entertaining guests or savoring a quiet moment, this outdoor retreat offers something special. As an added bonus, the picturesque Auden Park walking trails are conveniently accessible right from your backyard. Complete with a storage shed and double-car garage, this home is as practical as it is stunning. Don't miss this rare opportunity to own not just a house, but a haven. **** EXTRAS **** Offers will be presented on January 21st. Home inspection available! (id:28469)
Property Details
|
MLS® Number
|
X11910907 |
|
Property Type
|
Single Family |
|
Community Name
|
City SouthWest |
|
Features
|
Irregular Lot Size, Sump Pump |
|
Parking Space Total
|
6 |
Building
|
Bathroom Total
|
3 |
|
Bedrooms Above Ground
|
4 |
|
Bedrooms Total
|
4 |
|
Amenities
|
Fireplace(s) |
|
Appliances
|
Dishwasher, Dryer, Microwave, Refrigerator, Stove, Washer |
|
Architectural Style
|
Bungalow |
|
Basement Development
|
Finished |
|
Basement Type
|
N/a (finished) |
|
Construction Style Attachment
|
Detached |
|
Cooling Type
|
Central Air Conditioning |
|
Exterior Finish
|
Brick, Vinyl Siding |
|
Fire Protection
|
Smoke Detectors |
|
Fireplace Present
|
Yes |
|
Fireplace Total
|
2 |
|
Foundation Type
|
Block |
|
Half Bath Total
|
1 |
|
Heating Fuel
|
Natural Gas |
|
Heating Type
|
Forced Air |
|
Stories Total
|
1 |
|
Type
|
House |
|
Utility Water
|
Municipal Water |
Parking
Land
|
Acreage
|
No |
|
Sewer
|
Sanitary Sewer |
|
Size Depth
|
102 Ft |
|
Size Frontage
|
68 Ft ,4 In |
|
Size Irregular
|
68.41 X 102.01 Ft |
|
Size Total Text
|
68.41 X 102.01 Ft|under 1/2 Acre |
|
Zoning Description
|
Ur2 |
Rooms
| Level |
Type |
Length |
Width |
Dimensions |
|
Basement |
Recreational, Games Room |
8.18 m |
6.01 m |
8.18 m x 6.01 m |
|
Basement |
Bedroom |
3.8 m |
3.09 m |
3.8 m x 3.09 m |
|
Basement |
Bedroom |
3.83 m |
2.67 m |
3.83 m x 2.67 m |
|
Basement |
Bathroom |
1.58 m |
3.25 m |
1.58 m x 3.25 m |
|
Main Level |
Living Room |
6.87 m |
4.58 m |
6.87 m x 4.58 m |
|
Main Level |
Bathroom |
1.51 m |
1.57 m |
1.51 m x 1.57 m |
|
Main Level |
Bathroom |
2.63 m |
3.49 m |
2.63 m x 3.49 m |
|
Main Level |
Family Room |
3.2 m |
3.68 m |
3.2 m x 3.68 m |
|
Main Level |
Kitchen |
3.58 m |
3.31 m |
3.58 m x 3.31 m |
|
Main Level |
Dining Room |
3.29 m |
3.31 m |
3.29 m x 3.31 m |
|
Main Level |
Primary Bedroom |
4.64 m |
4.57 m |
4.64 m x 4.57 m |
|
Main Level |
Bedroom |
3.61 m |
2.94 m |
3.61 m x 2.94 m |
Utilities
|
Cable
|
Available |
|
Sewer
|
Installed |







