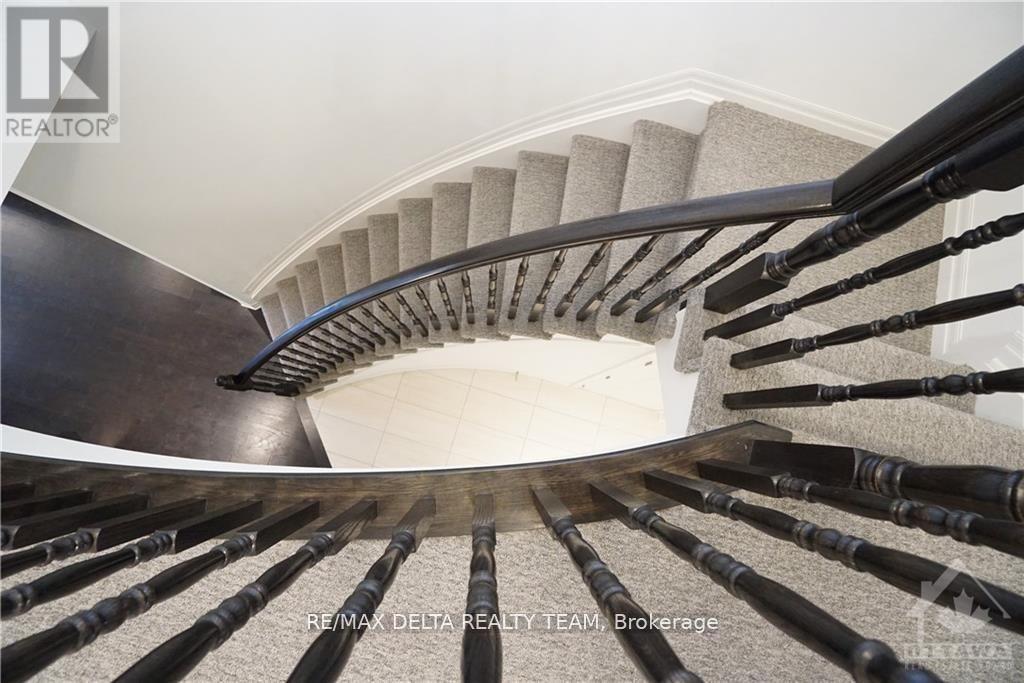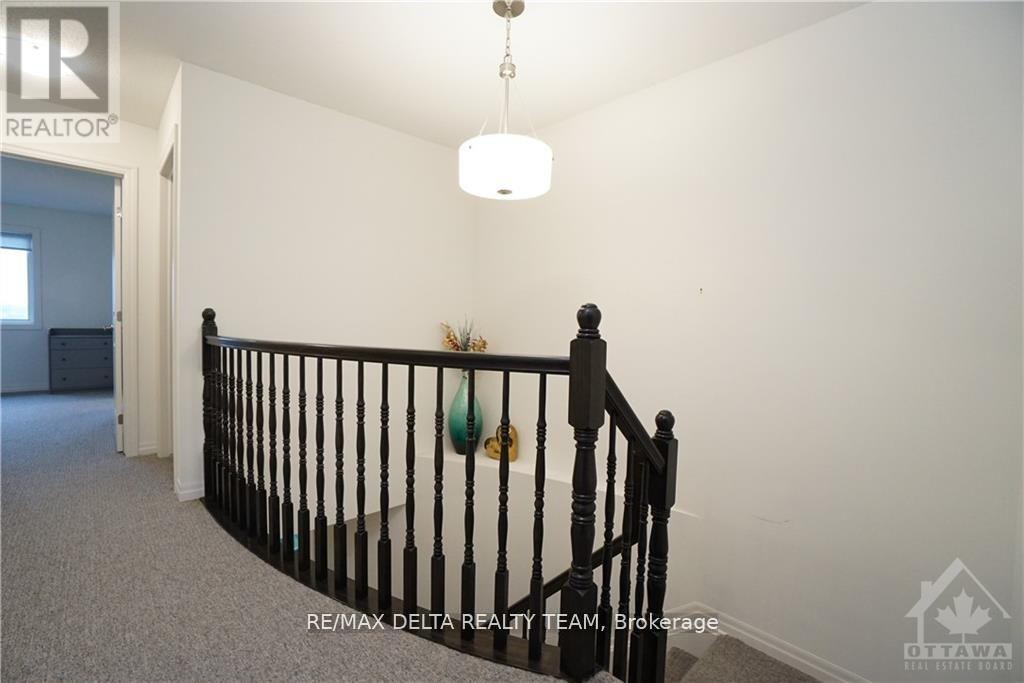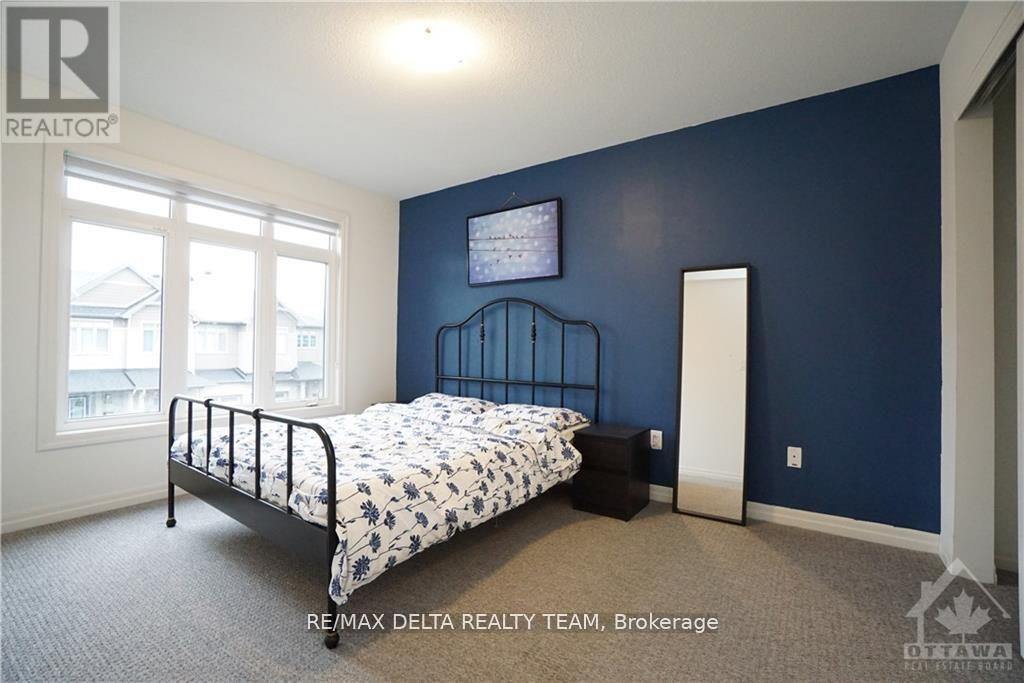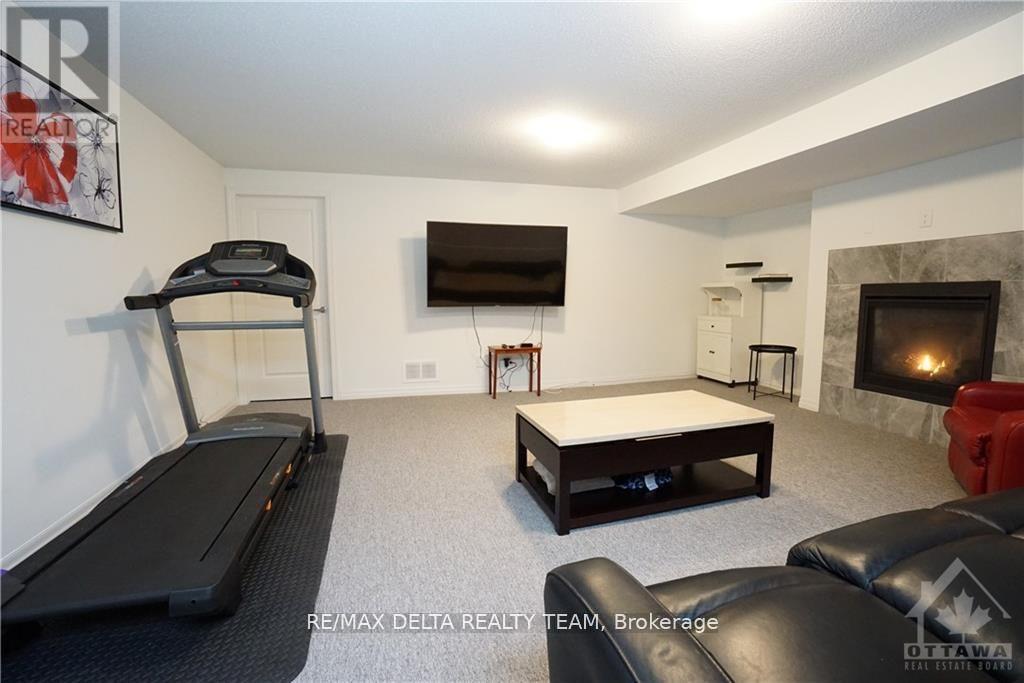3 Bedroom
3 Bathroom
Fireplace
Central Air Conditioning
Forced Air
$2,650 Monthly
Claridge executive townhome (2,170 sq ft) 3 bedroom 2.5 baths w/no rear neighbours. Centrally located in the family friendly community of Trailwest, close to transit, shopping & recreation, easy access to HWY, it offers an open concept main floor flooded with natural light. Lots of quality builder upgrades throughout. Gourmet Kitchen w/pantry, 42""upper cabinets, extended kitchen island, pot lights & more. Beautiful curved staircase. 3 large bedrooms, convenient laundry on 2nd level. Primary bedroom with walk in closet & ensuite bath with double sinks & walk-in glass shower. Full bath has marble countertops and upgraded faucets. Lower level features a cozy rec room w/raised fireplace & lots of storage space. All appliances are included. **Requirements: all offers to lease to be accompanied by recent credit report, rental application, IDs, proof of income & pay stubs. Tenant content insurance mandatory. Pictures are prior to tenancy. 24 hrs notice for all showings. 24 hrs irrev on all offers to lease. Deposit: 5300, Flooring: Hardwood, Flooring: Ceramic, Flooring: Carpet Wall To Wall (id:28469)
Property Details
|
MLS® Number
|
X11914792 |
|
Property Type
|
Single Family |
|
Community Name
|
9010 - Kanata - Emerald Meadows/Trailwest |
|
Amenities Near By
|
Public Transit, Park |
|
Parking Space Total
|
2 |
Building
|
Bathroom Total
|
3 |
|
Bedrooms Above Ground
|
3 |
|
Bedrooms Total
|
3 |
|
Amenities
|
Fireplace(s) |
|
Basement Development
|
Finished |
|
Basement Type
|
Full (finished) |
|
Construction Style Attachment
|
Attached |
|
Cooling Type
|
Central Air Conditioning |
|
Exterior Finish
|
Brick |
|
Fireplace Present
|
Yes |
|
Fireplace Total
|
1 |
|
Foundation Type
|
Poured Concrete |
|
Half Bath Total
|
1 |
|
Heating Fuel
|
Natural Gas |
|
Heating Type
|
Forced Air |
|
Stories Total
|
2 |
|
Type
|
Row / Townhouse |
|
Utility Water
|
Municipal Water |
Parking
|
Attached Garage
|
|
|
Inside Entry
|
|
Land
|
Acreage
|
No |
|
Fence Type
|
Fenced Yard |
|
Land Amenities
|
Public Transit, Park |
|
Sewer
|
Sanitary Sewer |
|
Size Depth
|
94 Ft ,3 In |
|
Size Frontage
|
20 Ft |
|
Size Irregular
|
20.01 X 94.32 Ft |
|
Size Total Text
|
20.01 X 94.32 Ft |
Rooms
| Level |
Type |
Length |
Width |
Dimensions |
|
Second Level |
Bathroom |
2 m |
2 m |
2 m x 2 m |
|
Second Level |
Primary Bedroom |
4.14 m |
3.83 m |
4.14 m x 3.83 m |
|
Second Level |
Bedroom |
3.96 m |
3.09 m |
3.96 m x 3.09 m |
|
Second Level |
Bedroom |
3.55 m |
2.71 m |
3.55 m x 2.71 m |
|
Second Level |
Bathroom |
1.2 m |
2 m |
1.2 m x 2 m |
|
Lower Level |
Family Room |
5.71 m |
5.1 m |
5.71 m x 5.1 m |
|
Main Level |
Bathroom |
1.1 m |
1.1 m |
1.1 m x 1.1 m |
|
Main Level |
Kitchen |
3.6 m |
2.43 m |
3.6 m x 2.43 m |
|
Main Level |
Pantry |
2.74 m |
0.91 m |
2.74 m x 0.91 m |
|
Main Level |
Living Room |
5.89 m |
4.34 m |
5.89 m x 4.34 m |
|
Main Level |
Dining Room |
3.14 m |
3.22 m |
3.14 m x 3.22 m |































