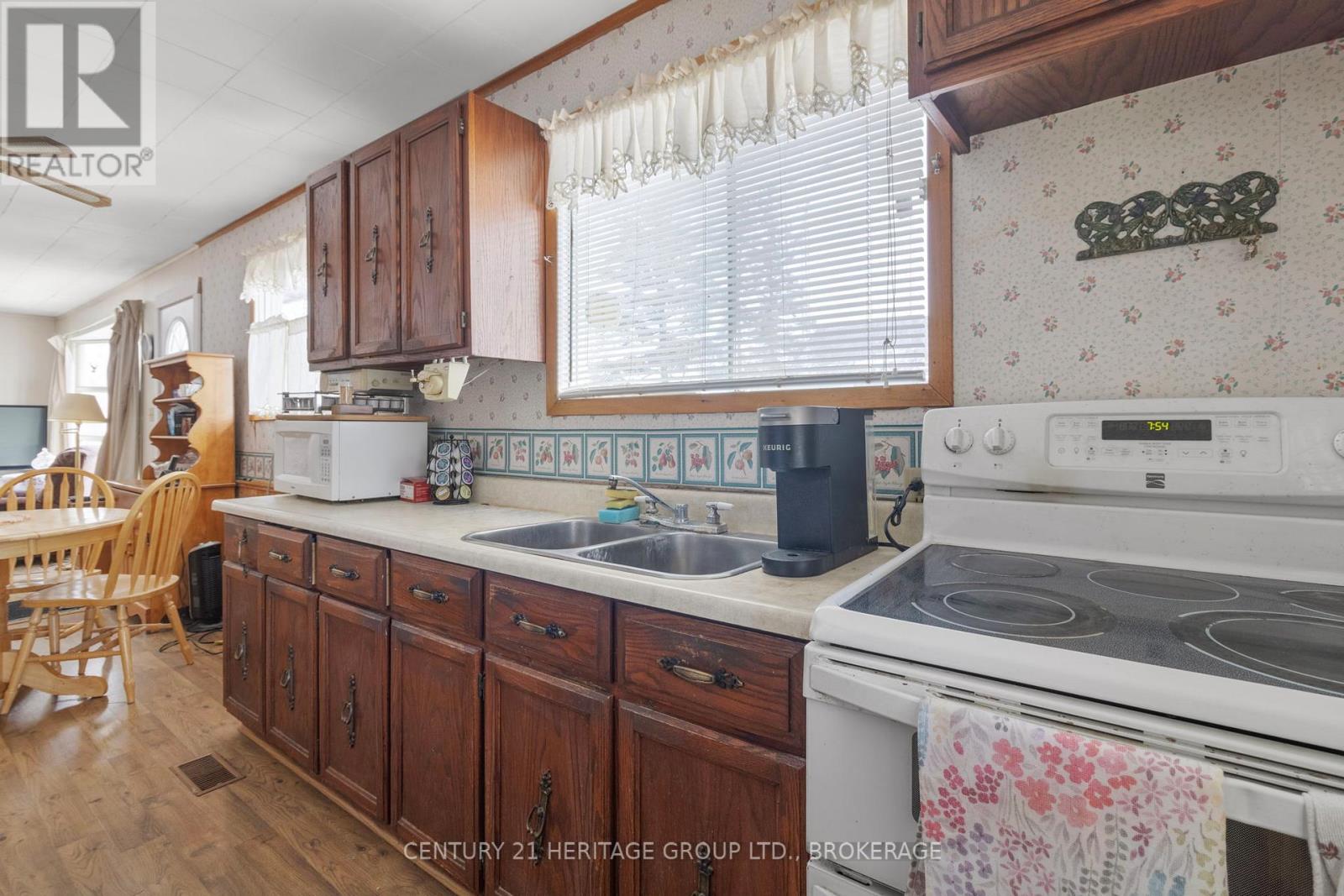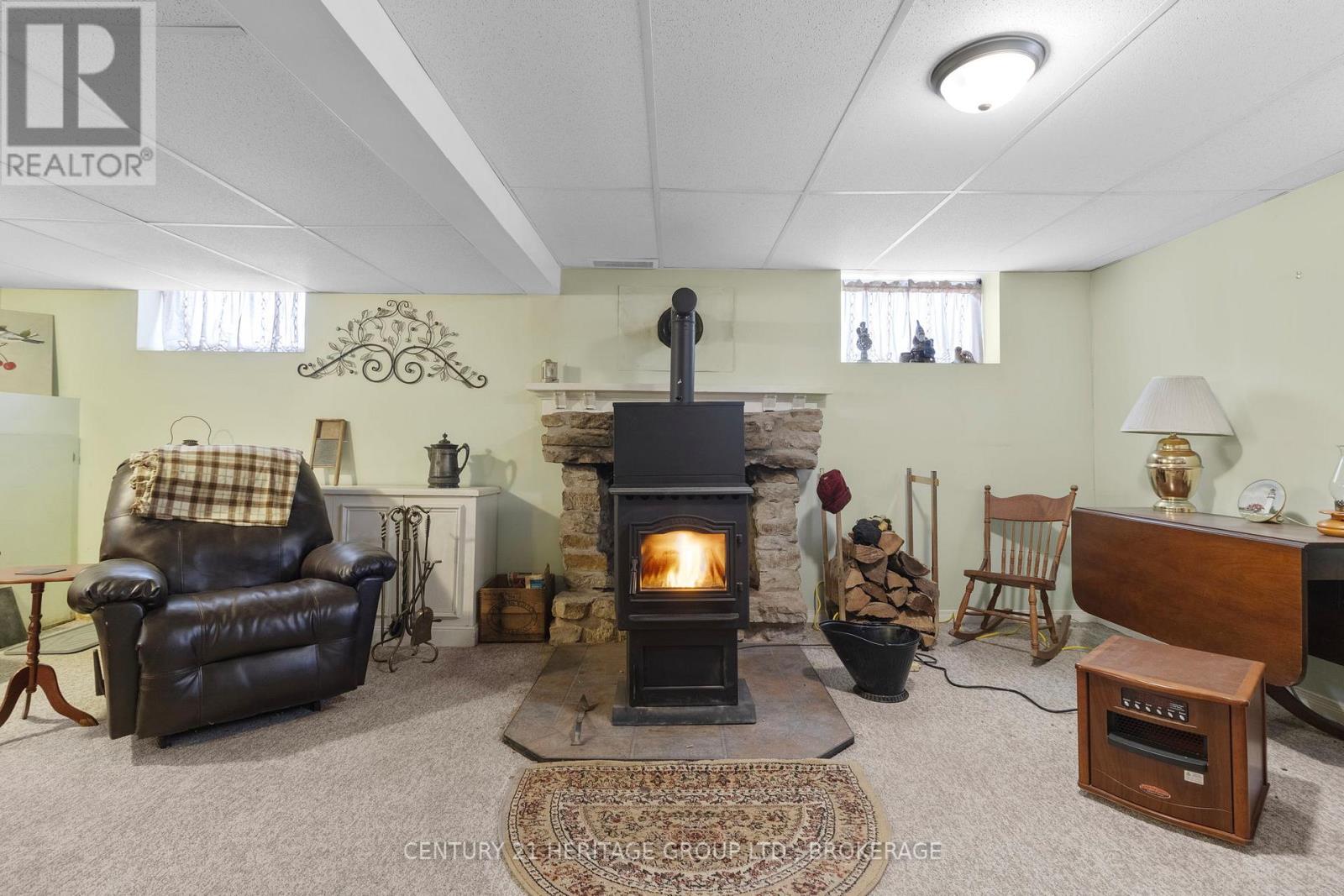3 Bedroom
1 Bathroom
Bungalow
Fireplace
$270,000
Welcome to 16 Laura Street! This 3-bedroom, 1-bathroom bungalow is located in the peaceful village of Lyn, Ontario, just 10 minutes from Brockville. Offering fantastic potential, this property is perfect for a handy person or investor looking to unlock value. The main floor features a bright functional layout with a spacious living room and three good-sized bedrooms. The partially finished basement includes a workshop area and its own separate walk-up entrance, offering ample room to create a cozy entertainment area or expand your workshop. With lane parking at the side, the property ensures both privacy and convenience. Ideally situated near schools, parks, libraries, and the Lyn Valley Conservation Area, this home offers peaceful living with easy access to Brockville's vibrant amenities. Whether you're looking to renovate, rent, or simply update, the potential here is endless, making it a great opportunity to build equity and create a personalized home in a desirable neighbourhood. (id:28469)
Property Details
|
MLS® Number
|
X11914784 |
|
Property Type
|
Single Family |
|
Community Name
|
811 - Elizabethtown Kitley (Old Kitley) Twp |
|
Amenities Near By
|
Schools |
|
Features
|
Conservation/green Belt, Lane, Sump Pump |
|
Parking Space Total
|
3 |
Building
|
Bathroom Total
|
1 |
|
Bedrooms Above Ground
|
3 |
|
Bedrooms Total
|
3 |
|
Appliances
|
Water Softener, Water Heater, Dishwasher, Refrigerator, Stove |
|
Architectural Style
|
Bungalow |
|
Basement Development
|
Partially Finished |
|
Basement Type
|
N/a (partially Finished) |
|
Construction Style Attachment
|
Detached |
|
Exterior Finish
|
Stucco |
|
Fireplace Fuel
|
Pellet |
|
Fireplace Present
|
Yes |
|
Fireplace Type
|
Stove |
|
Foundation Type
|
Block |
|
Stories Total
|
1 |
|
Type
|
House |
Land
|
Acreage
|
No |
|
Land Amenities
|
Schools |
|
Sewer
|
Septic System |
|
Size Depth
|
100 Ft |
|
Size Frontage
|
54 Ft |
|
Size Irregular
|
54 X 100 Ft |
|
Size Total Text
|
54 X 100 Ft |
Rooms
| Level |
Type |
Length |
Width |
Dimensions |
|
Main Level |
Bedroom |
3.5 m |
3 m |
3.5 m x 3 m |
|
Main Level |
Bedroom 2 |
3.7 m |
|
3.7 m x Measurements not available |
|
Main Level |
Bedroom 3 |
3 m |
3.6 m |
3 m x 3.6 m |
|
Main Level |
Bathroom |
2.6 m |
2.1 m |
2.6 m x 2.1 m |
|
Main Level |
Kitchen |
2.4 m |
3.9 m |
2.4 m x 3.9 m |
|
Main Level |
Living Room |
4.1 m |
3.5 m |
4.1 m x 3.5 m |








































