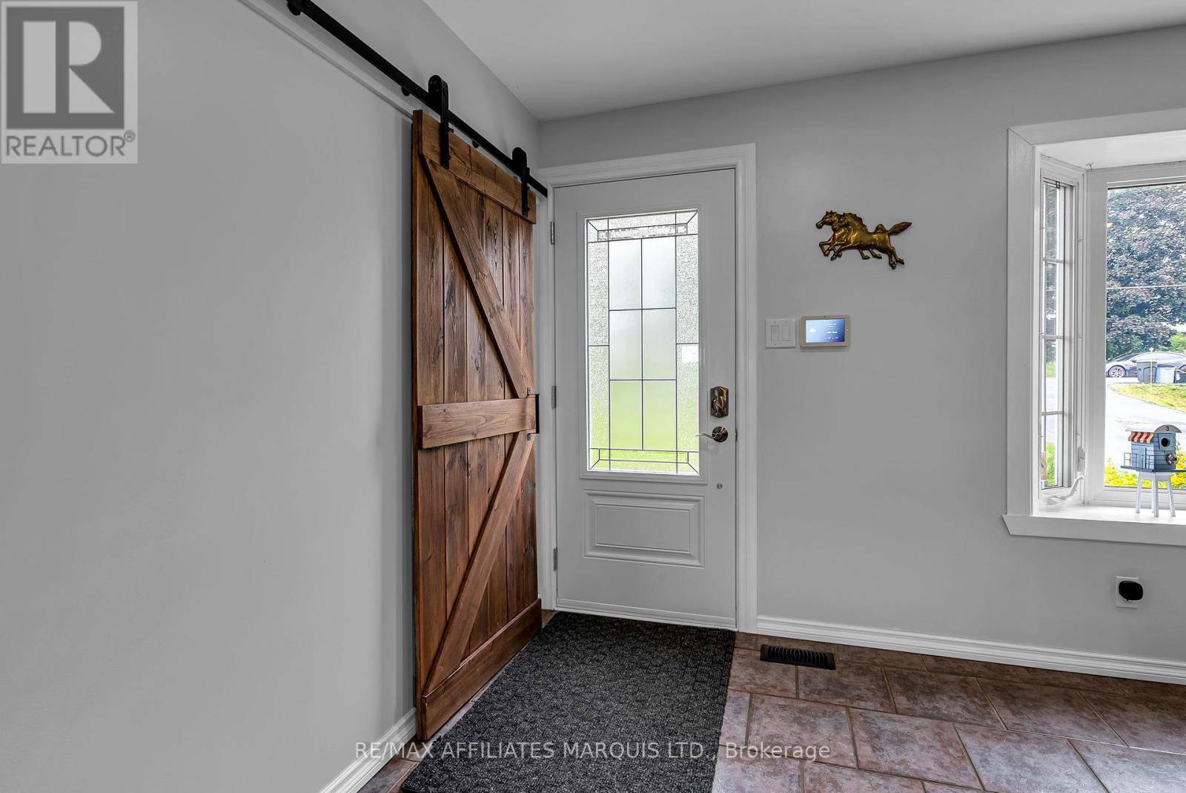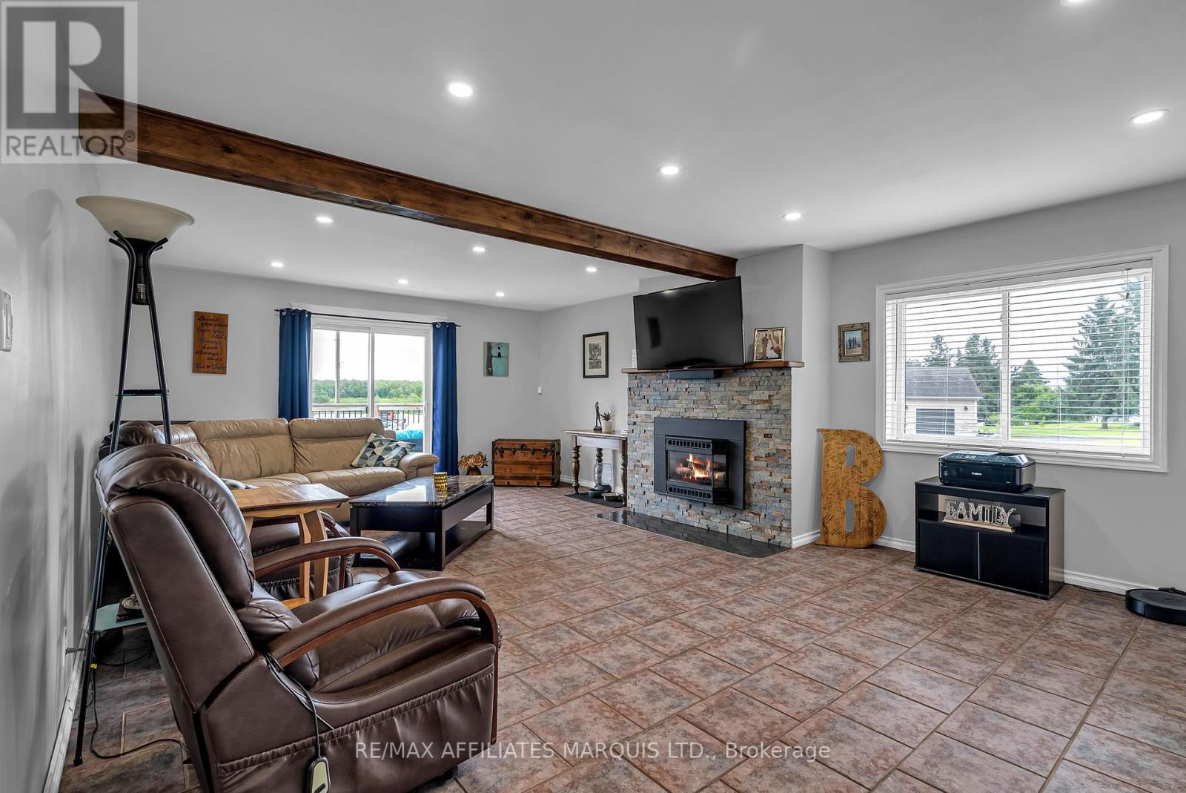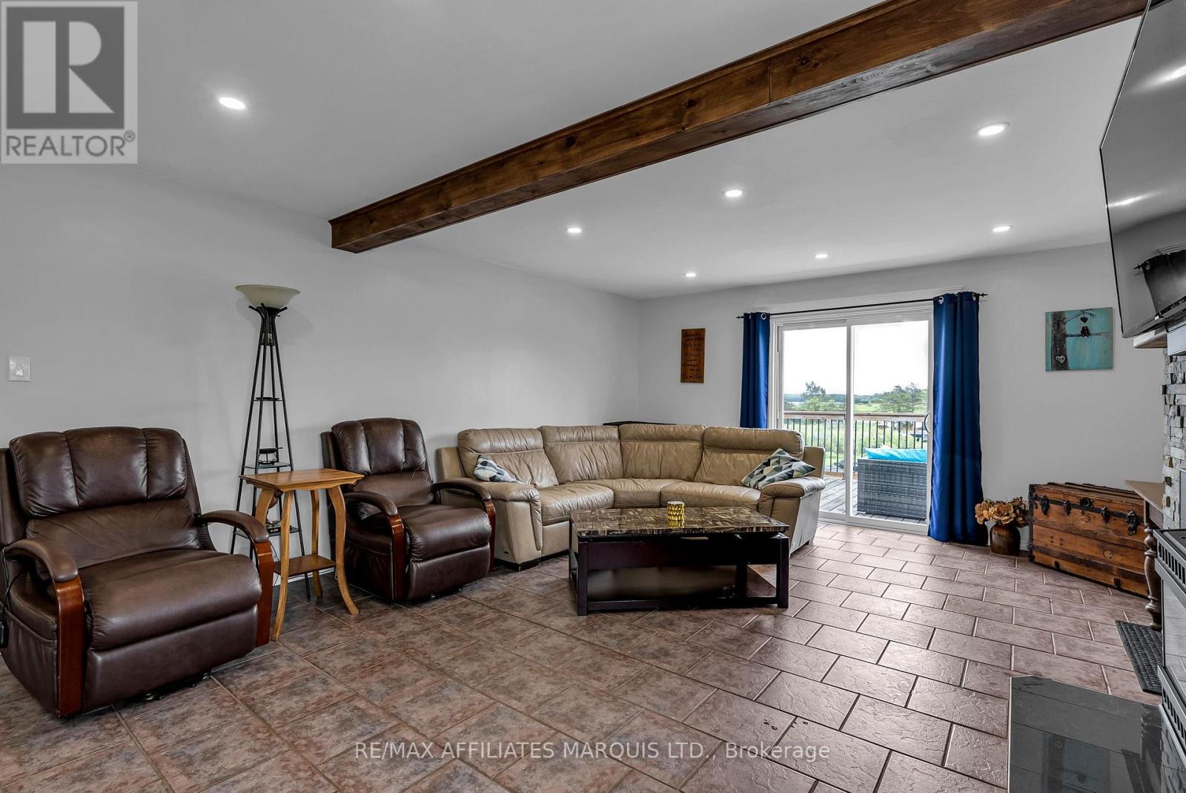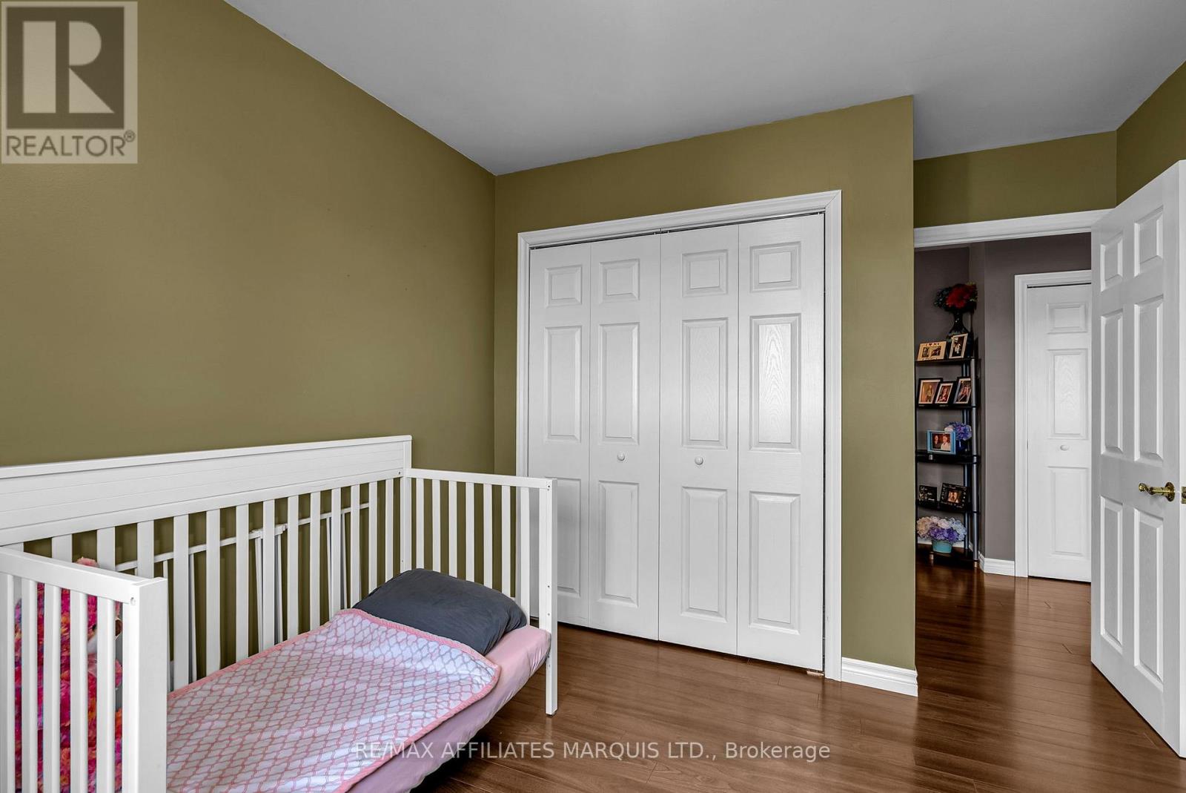19448 County Road 2 Road South Glengarry, Ontario K0C 2E0
4 Bedroom
2 Bathroom
1,500 - 2,000 ft2
Fireplace
Central Air Conditioning
Forced Air
$479,000
Welcome to 19448 County 2 Rd, where comfort meets breathtaking views of the St. Lawrence River! This charming 4-bedroom, 1.5-bath home offers plenty of space for your family, featuring a spacious living room with a cozy propane fireplaceperfect for unwinding while enjoying stunning water views.Outside, youll love the large backyard, hot tub, and attached garage with an electric car charger for added convenience. Just steps from Rogers Marina and a nearby boat launch, this location is a dream for water lovers!With modern updates throughout, this home blends style, comfort, and outdoor adventure in an unbeatable setting. Dont miss out schedule your private showing today! (id:28469)
Property Details
| MLS® Number | X12022380 |
| Property Type | Single Family |
| Community Name | 723 - South Glengarry (Charlottenburgh) Twp |
| Parking Space Total | 6 |
| View Type | River View |
Building
| Bathroom Total | 2 |
| Bedrooms Above Ground | 4 |
| Bedrooms Total | 4 |
| Amenities | Fireplace(s) |
| Appliances | Hot Tub, Water Treatment |
| Basement Development | Unfinished |
| Basement Type | Crawl Space (unfinished) |
| Construction Style Attachment | Detached |
| Cooling Type | Central Air Conditioning |
| Exterior Finish | Aluminum Siding, Stone |
| Fireplace Present | Yes |
| Fireplace Total | 1 |
| Foundation Type | Block |
| Half Bath Total | 1 |
| Heating Fuel | Propane |
| Heating Type | Forced Air |
| Stories Total | 2 |
| Size Interior | 1,500 - 2,000 Ft2 |
| Type | House |
| Utility Water | Drilled Well |
Parking
| Attached Garage | |
| Garage |
Land
| Acreage | No |
| Sewer | Septic System |
| Size Depth | 200 Ft |
| Size Frontage | 75 Ft |
| Size Irregular | 75 X 200 Ft ; 1 |
| Size Total Text | 75 X 200 Ft ; 1 |
| Zoning Description | R4 |
Rooms
| Level | Type | Length | Width | Dimensions |
|---|---|---|---|---|
| Second Level | Bathroom | 1.95 m | 1.82 m | 1.95 m x 1.82 m |
| Second Level | Bedroom | 2.81 m | 3.98 m | 2.81 m x 3.98 m |
| Second Level | Bedroom | 2.99 m | 3.98 m | 2.99 m x 3.98 m |
| Second Level | Primary Bedroom | 4.8 m | 4.21 m | 4.8 m x 4.21 m |
| Main Level | Dining Room | 5.15 m | 3.68 m | 5.15 m x 3.68 m |
| Main Level | Bedroom | 3.09 m | 3.58 m | 3.09 m x 3.58 m |
| Main Level | Living Room | 4.77 m | 7.28 m | 4.77 m x 7.28 m |
| Main Level | Kitchen | 4.36 m | 5.38 m | 4.36 m x 5.38 m |
| Main Level | Laundry Room | 2.41 m | 2.05 m | 2.41 m x 2.05 m |
| Main Level | Bathroom | 0.78 m | 2.05 m | 0.78 m x 2.05 m |











































