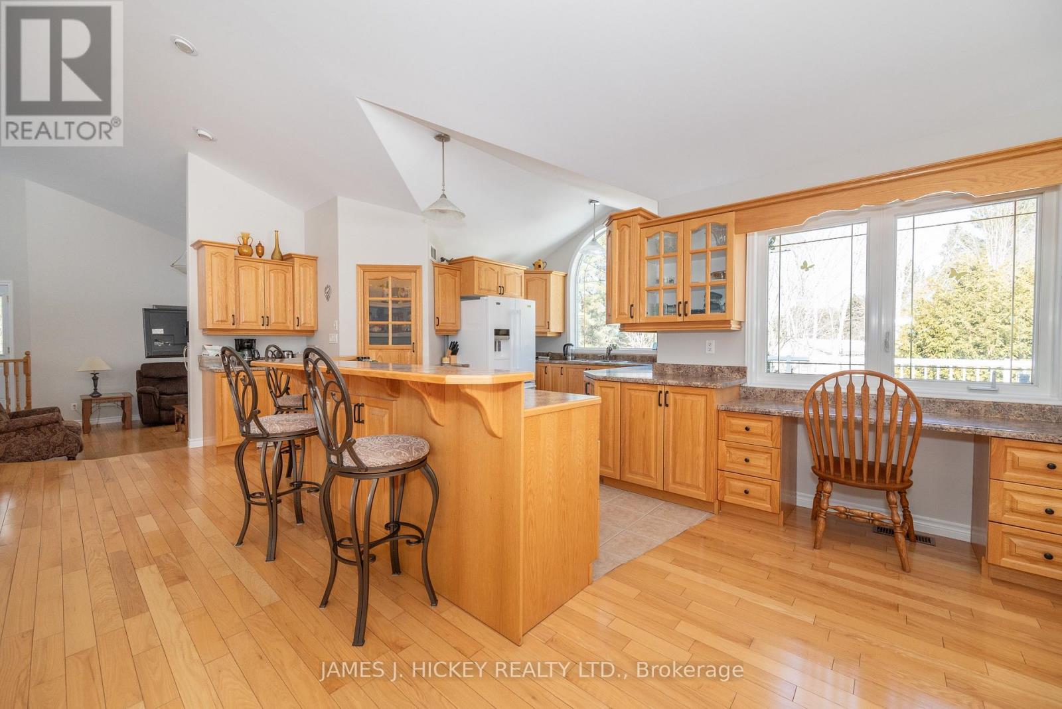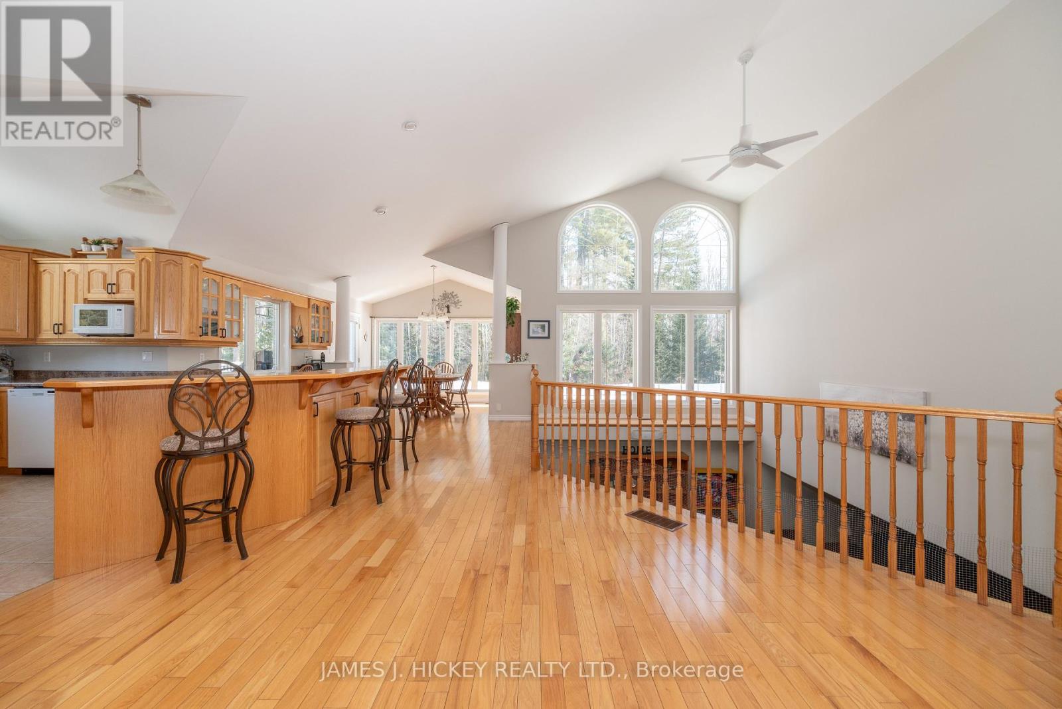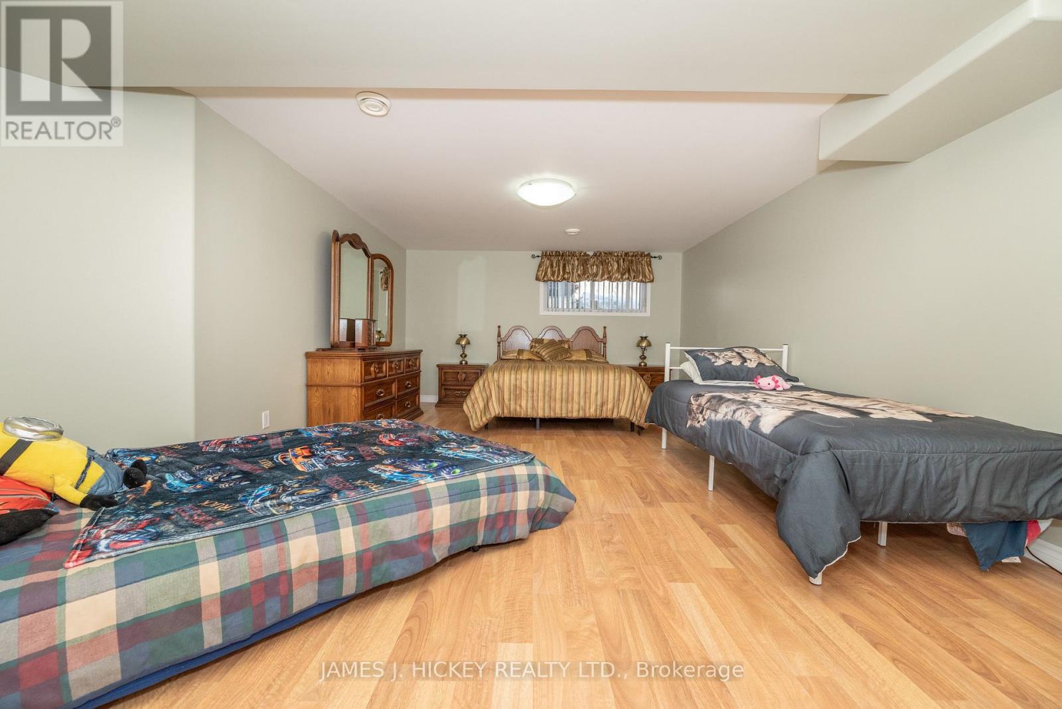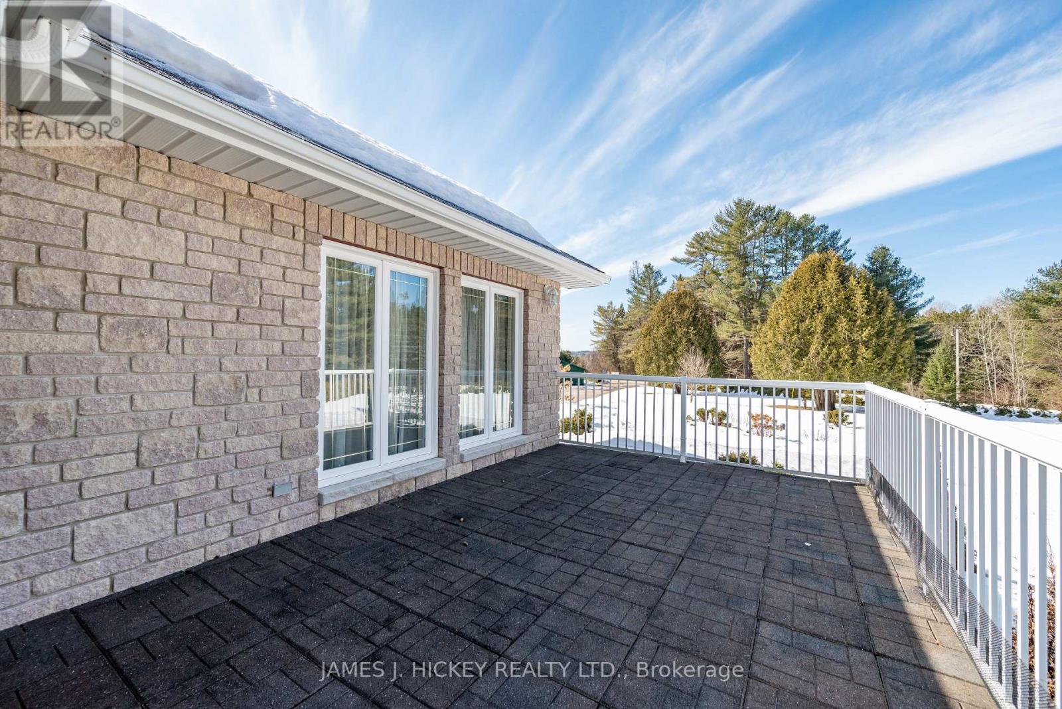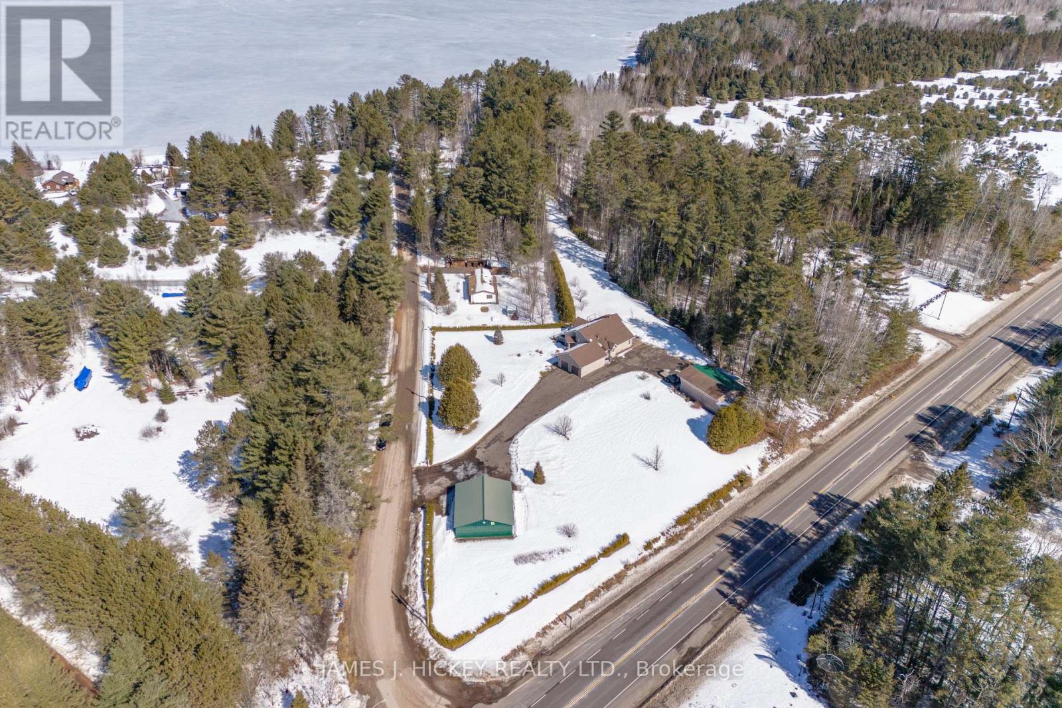12 Boudreau Road Head, Ontario K0J 2B0
$999,900
This spectacular custom bungalow with 2 + 2 bedrooms, features custom stone exterior, beautiful sun-filled open concept kitchen/dining/sunken living room area with cathedral ceilings. Kitchen offers built-in appliances & large walk-in pantry. 3 baths. Primary bedroom includes a large walk-in closet & 4 pc. ensuite bath with jet tub. Additional bedroom with double closet. Main floor laundry. Head down to the fully finished basement with games room and pool table. Just imagine a Rec Room with 20 ft. ceiling, lovely family room, 2 bedrooms, 3 piece bath, huge 27' x 24' storage room, computer area. Basement offers in-floor heating, ICF foundation & inside entrance to an awesome 27'6" x 24' heated garage with in-floor heat and porcelain tile flooring. Need more storage for your toys? 32' x 40' storage garage + 24' x 40' storage building with workshop area. This sparkling bungalow is in Move-in condition. Just minutes to the Ottawa River and miles of snowmobile and ATV trails. Call for more details! Minimum 24 hour irrevocable required on all offers. (id:28469)
Property Details
| MLS® Number | X12028402 |
| Property Type | Single Family |
| Community Name | 512 - Head Twp |
| Features | Paved Yard |
| Parking Space Total | 10 |
| Structure | Deck, Workshop, Drive Shed, Shed |
Building
| Bathroom Total | 3 |
| Bedrooms Above Ground | 2 |
| Bedrooms Below Ground | 2 |
| Bedrooms Total | 4 |
| Age | 16 To 30 Years |
| Appliances | Cooktop, Dishwasher, Dryer, Oven, Stove, Washer, Refrigerator |
| Architectural Style | Bungalow |
| Basement Development | Finished |
| Basement Type | Full (finished) |
| Construction Style Attachment | Detached |
| Cooling Type | Central Air Conditioning, Air Exchanger |
| Exterior Finish | Stone |
| Foundation Type | Concrete, Insulated Concrete Forms |
| Heating Fuel | Electric |
| Heating Type | Forced Air |
| Stories Total | 1 |
| Size Interior | 1,500 - 2,000 Ft2 |
| Type | House |
| Utility Water | Drilled Well |
Parking
| Attached Garage | |
| Garage |
Land
| Acreage | No |
| Size Depth | 303 Ft |
| Size Frontage | 353 Ft ,2 In |
| Size Irregular | 353.2 X 303 Ft |
| Size Total Text | 353.2 X 303 Ft|1/2 - 1.99 Acres |
| Zoning Description | Residential |
Rooms
| Level | Type | Length | Width | Dimensions |
|---|---|---|---|---|
| Lower Level | Bedroom 3 | 6.09 m | 3.96 m | 6.09 m x 3.96 m |
| Lower Level | Bedroom 4 | 5.79 m | 3.75 m | 5.79 m x 3.75 m |
| Lower Level | Utility Room | 8.23 m | 7.31 m | 8.23 m x 7.31 m |
| Lower Level | Family Room | 7.03 m | 5.28 m | 7.03 m x 5.28 m |
| Lower Level | Games Room | 6.27 m | 4.06 m | 6.27 m x 4.06 m |
| Lower Level | Recreational, Games Room | 15.8 m | 3.44 m | 15.8 m x 3.44 m |
| Main Level | Living Room | 4.19 m | 4.06 m | 4.19 m x 4.06 m |
| Main Level | Kitchen | 7.01 m | 4.92 m | 7.01 m x 4.92 m |
| Main Level | Dining Room | 4.57 m | 4.35 m | 4.57 m x 4.35 m |
| Main Level | Eating Area | 3.78 m | 2.87 m | 3.78 m x 2.87 m |
| Main Level | Primary Bedroom | 4.69 m | 4.08 m | 4.69 m x 4.08 m |
| Main Level | Bedroom 2 | 3.35 m | 2.89 m | 3.35 m x 2.89 m |
| Main Level | Laundry Room | 3.17 m | 2.26 m | 3.17 m x 2.26 m |






