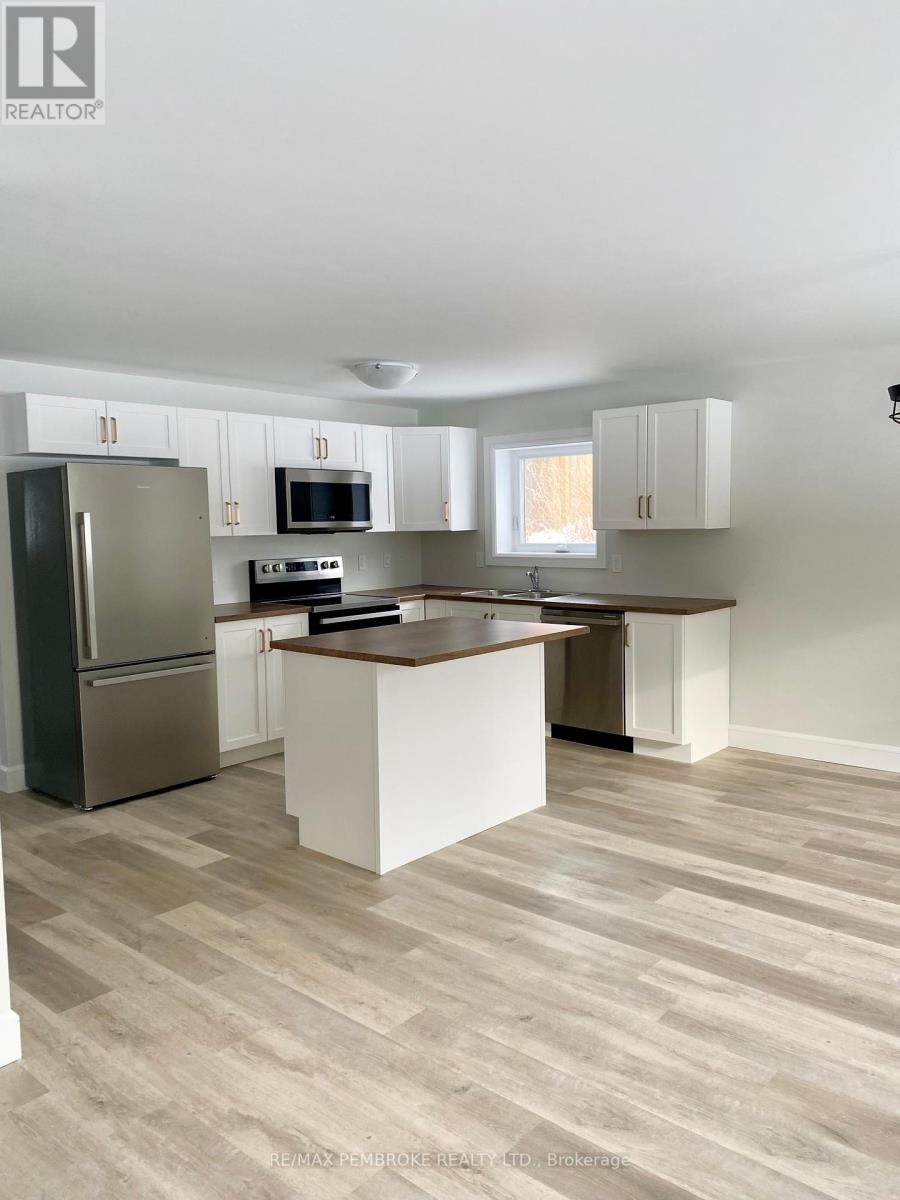51 Sydney Street Laurentian Hills, Ontario K0J 1J0
4 Bedroom
2 Bathroom
700 - 1,100 ft2
Raised Bungalow
Wall Unit
Baseboard Heaters
$489,900
Attention investors! Built in 2024 this bright two bedroom raised ranch has a legal conforming two bedroom lower level apartment meeting current code. Both units are currently leased out with the upper unit's rent being $1875 and the lower unit's rent being $1775. Each unit has separate entrances and hydro meters and the tenant pays their own utilities. Both units have split-less ducts for ac and heat. Featuring an ICF basement The owner will complete landscaping with seed and pave the driveway. (id:28469)
Property Details
| MLS® Number | X12032608 |
| Property Type | Single Family |
| Community Name | 511 - Chalk River and Laurentian Hills South |
| Features | Flat Site |
| Parking Space Total | 4 |
Building
| Bathroom Total | 2 |
| Bedrooms Above Ground | 2 |
| Bedrooms Below Ground | 2 |
| Bedrooms Total | 4 |
| Age | 0 To 5 Years |
| Amenities | Separate Heating Controls |
| Appliances | Water Heater, Dishwasher, Two Stoves, Two Refrigerators |
| Architectural Style | Raised Bungalow |
| Basement Development | Finished |
| Basement Type | N/a (finished) |
| Construction Style Attachment | Detached |
| Cooling Type | Wall Unit |
| Exterior Finish | Vinyl Siding |
| Heating Fuel | Electric |
| Heating Type | Baseboard Heaters |
| Stories Total | 1 |
| Size Interior | 700 - 1,100 Ft2 |
| Type | House |
| Utility Water | Drilled Well |
Parking
| No Garage |
Land
| Acreage | No |
| Sewer | Septic System |
| Size Depth | 214 Ft ,8 In |
| Size Frontage | 75 Ft |
| Size Irregular | 75 X 214.7 Ft |
| Size Total Text | 75 X 214.7 Ft |
| Zoning Description | Residental |
Utilities
| Sewer | Installed |











