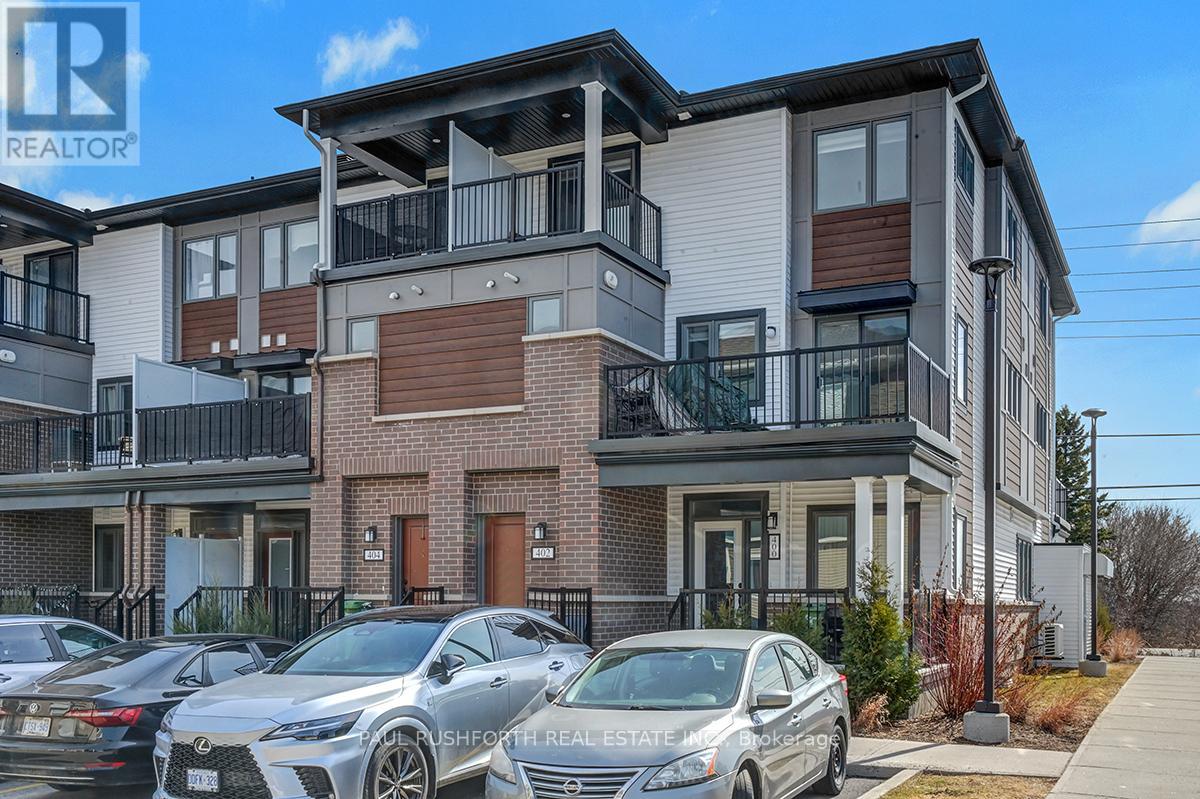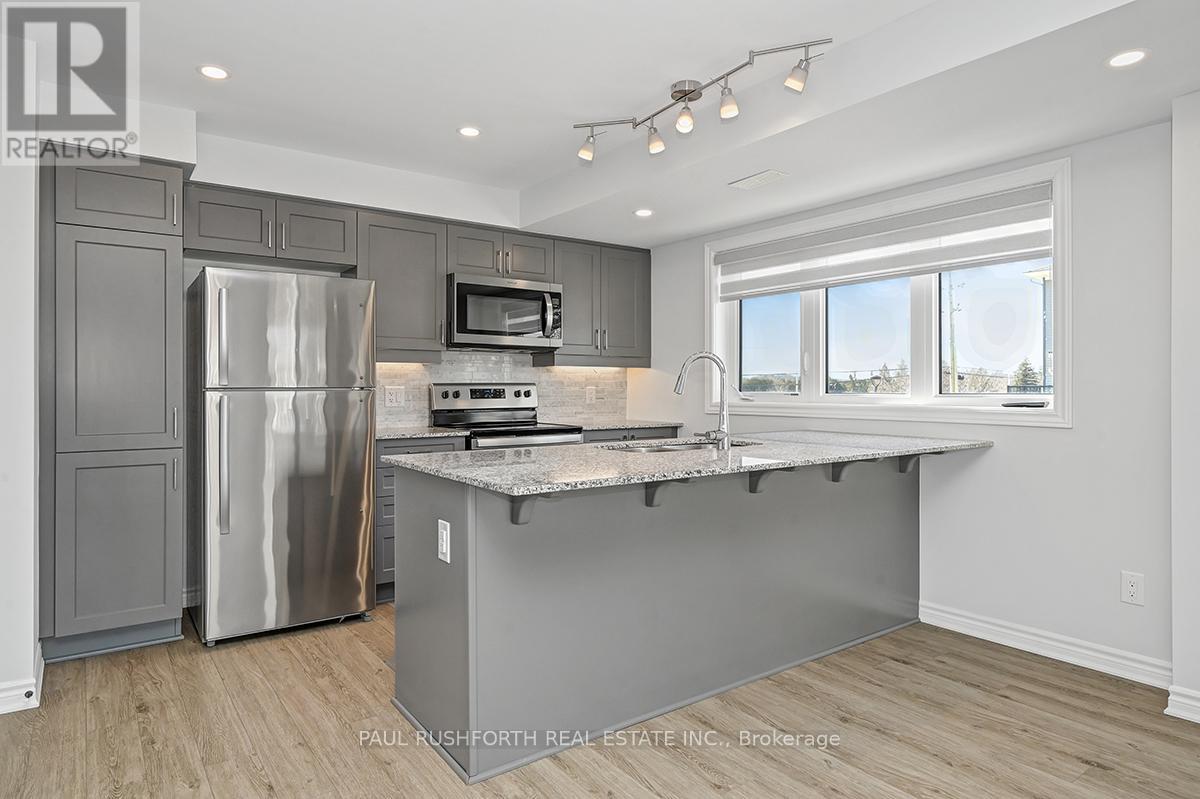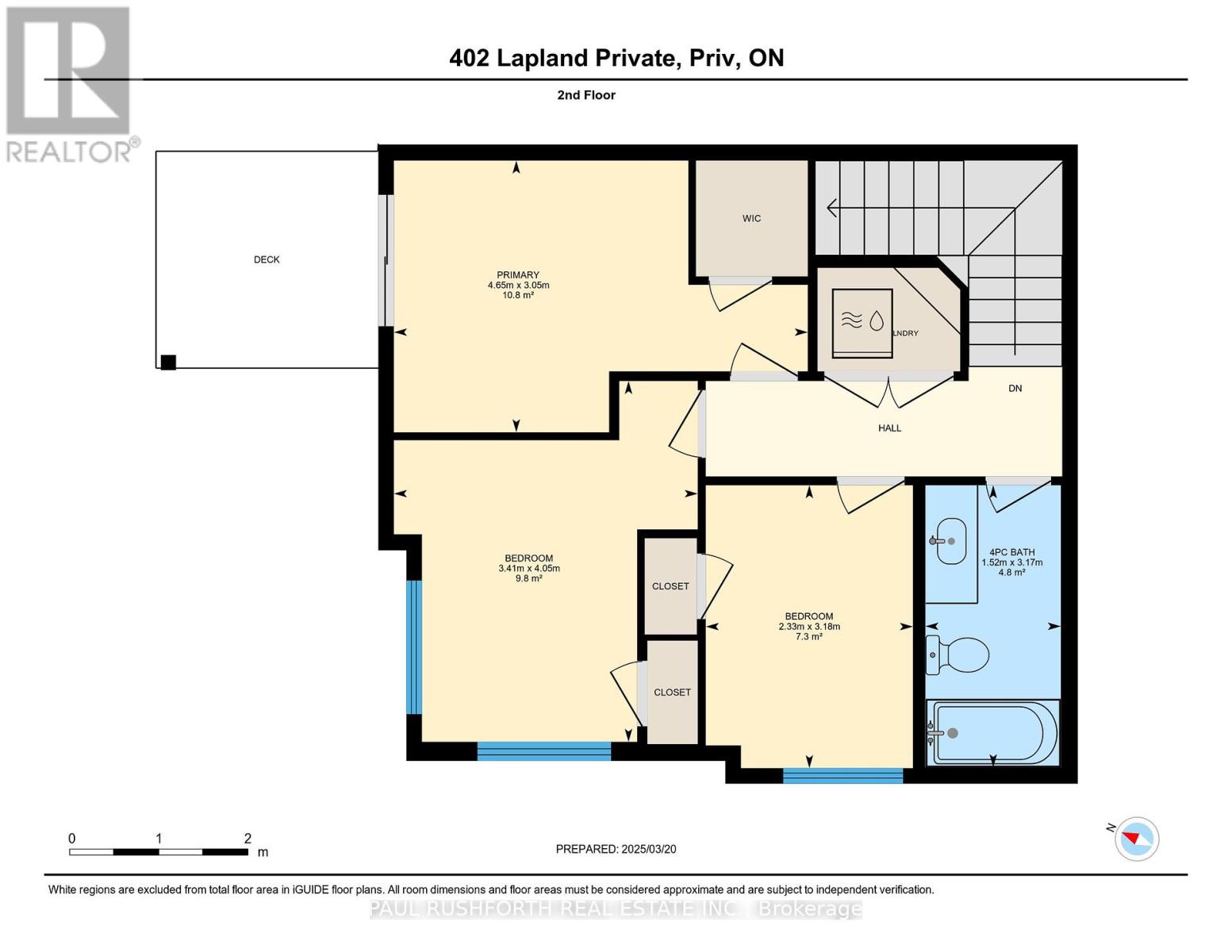402 Lapland Private Ottawa, Ontario K2V 0S2
$495,000Maintenance, Insurance, Parking
$261.21 Monthly
Maintenance, Insurance, Parking
$261.21 MonthlyPerfect for first-time homebuyers or those looking to downsize! This 3 bedroom, 2-bath end-unit stacked townhome boasts $25,000 in upgrades. The main floor is flooded with natural light and features an open-concept layout with modern hardwood flooring. The kitchen includes upgraded stainless steel appliances (microwave hood fan), granite countertops, a stylish backsplash, additional cabinetry, pots and pans drawers, a breakfast bar. Separate patio area for outdoor relaxation. The upper level features primary bedroom with balcony, plus two additional bedrooms and a3-piece bathroom. This exceptional location is within walking distance to Walmart Fernbank, offering private community living close to schools, walking and biking trails, and shopping. With low condo fees covering lawn care and snow removal, this turn-key property is a fantastic opportunity and a must see. Some photos have been virtually staged. 24 hour irrevocable (id:28469)
Property Details
| MLS® Number | X12034665 |
| Property Type | Single Family |
| Neigbourhood | Kanata |
| Community Name | 9010 - Kanata - Emerald Meadows/Trailwest |
| Community Features | Pet Restrictions |
| Features | Balcony |
| Parking Space Total | 1 |
Building
| Bathroom Total | 2 |
| Bedrooms Above Ground | 3 |
| Bedrooms Total | 3 |
| Appliances | Dishwasher, Hood Fan, Microwave, Stove, Refrigerator |
| Cooling Type | Central Air Conditioning |
| Exterior Finish | Brick |
| Fireplace Present | Yes |
| Fireplace Total | 1 |
| Half Bath Total | 1 |
| Heating Fuel | Natural Gas |
| Heating Type | Forced Air |
| Size Interior | 1,000 - 1,199 Ft2 |
| Type | Row / Townhouse |
Parking
| No Garage |
Land
| Acreage | No |
Rooms
| Level | Type | Length | Width | Dimensions |
|---|---|---|---|---|
| Second Level | Bathroom | 3.17 m | 1.52 m | 3.17 m x 1.52 m |
| Second Level | Bedroom 2 | 4.05 m | 3.41 m | 4.05 m x 3.41 m |
| Second Level | Bedroom 3 | 3.18 m | 2.33 m | 3.18 m x 2.33 m |
| Second Level | Primary Bedroom | 3.05 m | 4.65 m | 3.05 m x 4.65 m |
| Main Level | Bathroom | 2.05 m | 1.06 m | 2.05 m x 1.06 m |
| Main Level | Kitchen | 4.94 m | 2.83 m | 4.94 m x 2.83 m |
| Main Level | Living Room | 5.76 m | 4.53 m | 5.76 m x 4.53 m |
| Main Level | Utility Room | 2.2 m | 2.66 m | 2.2 m x 2.66 m |


















