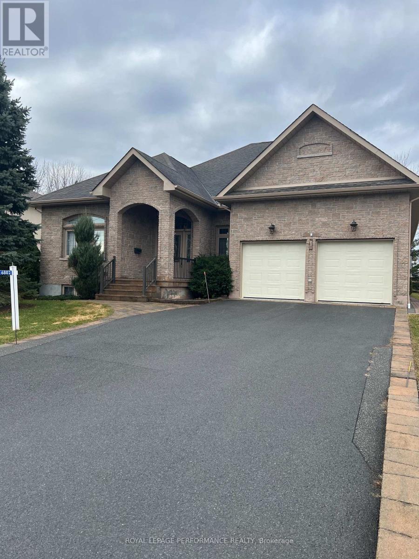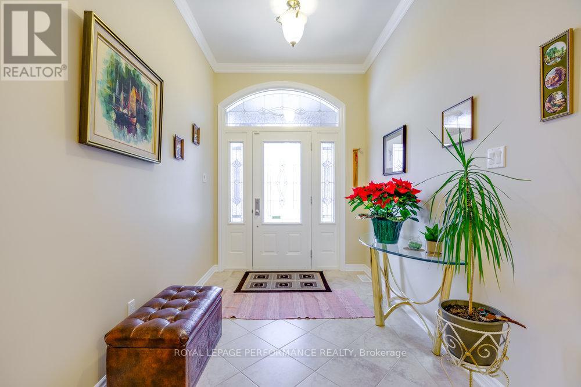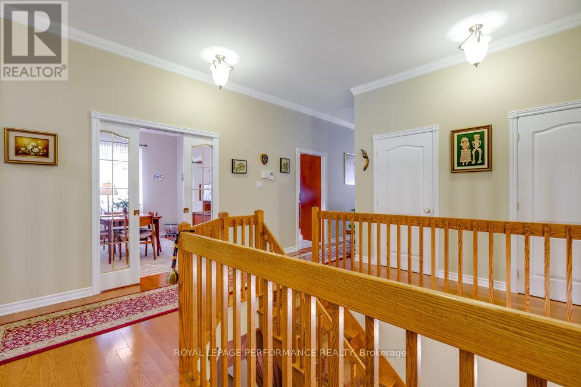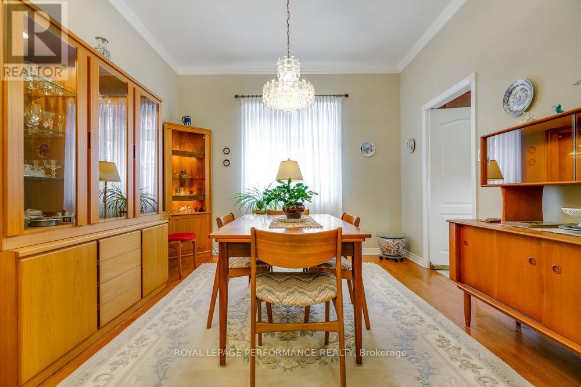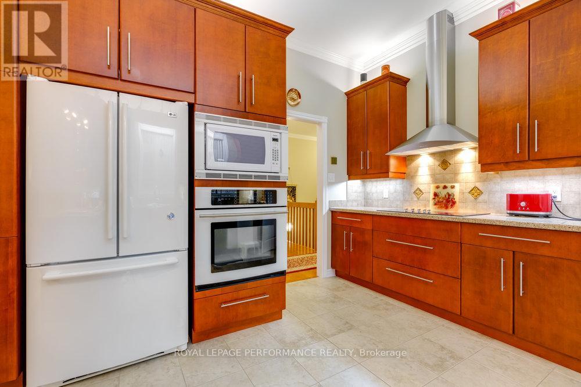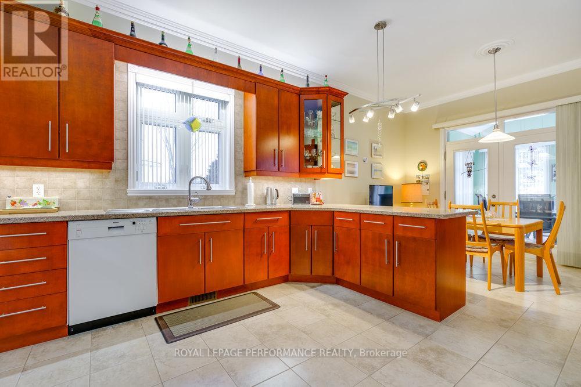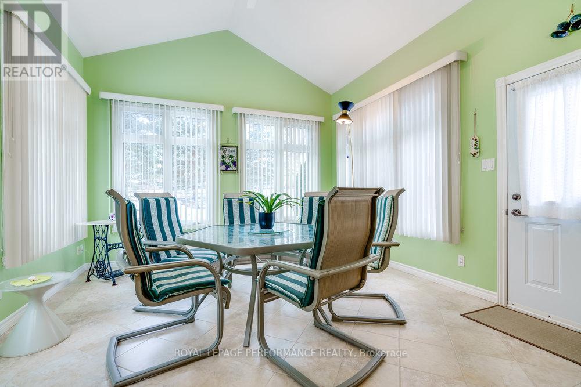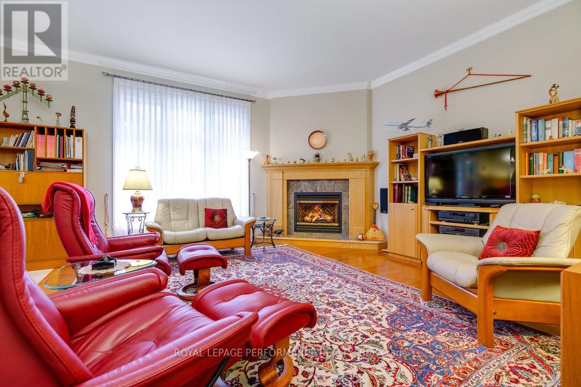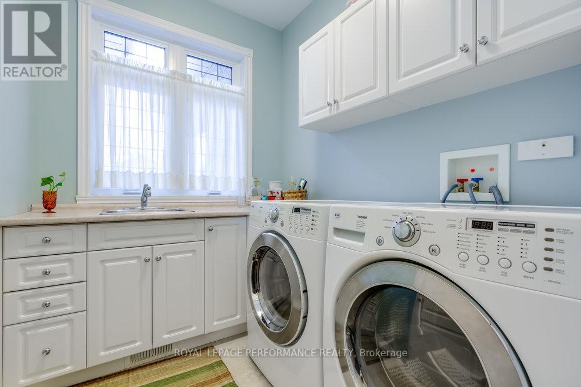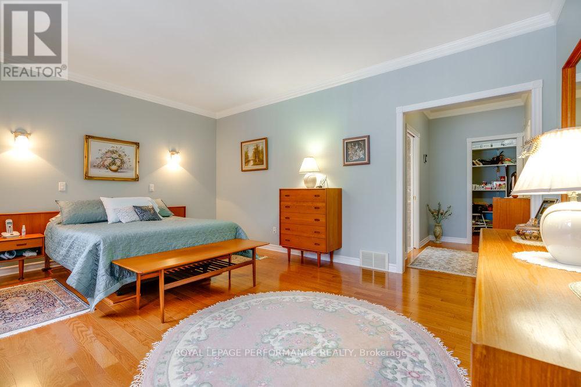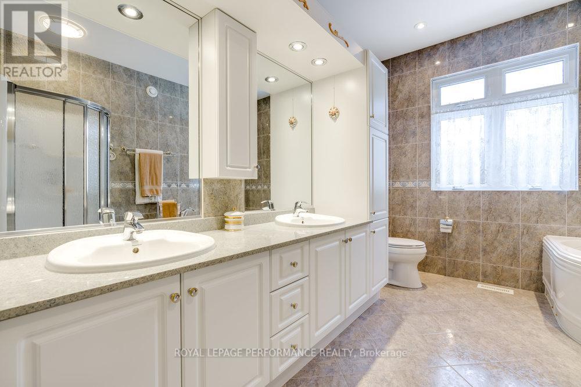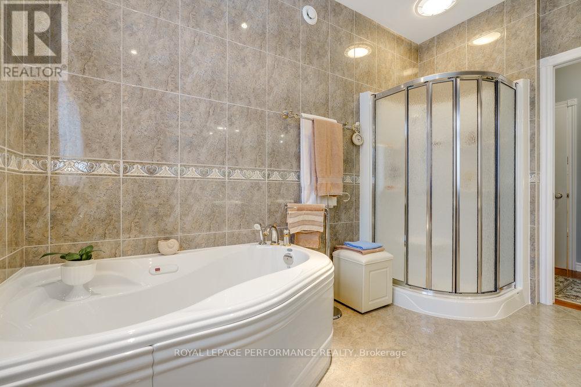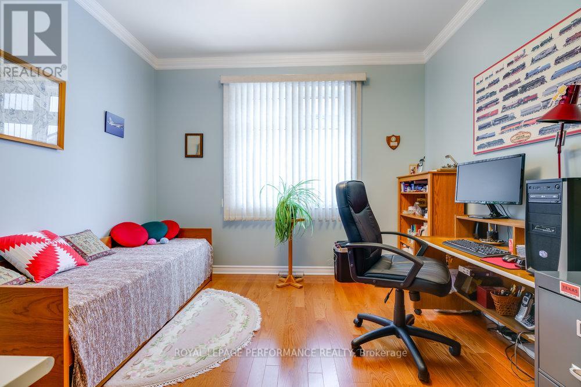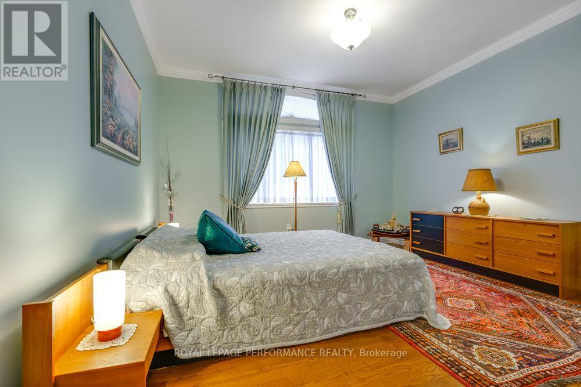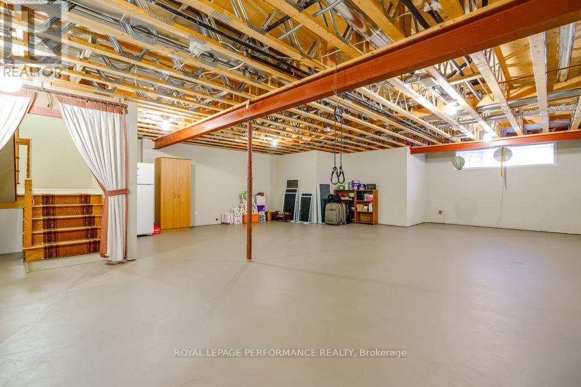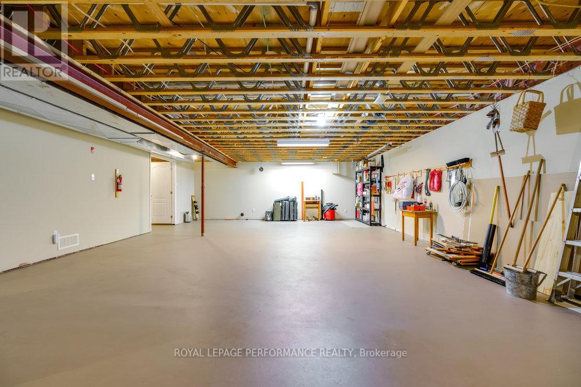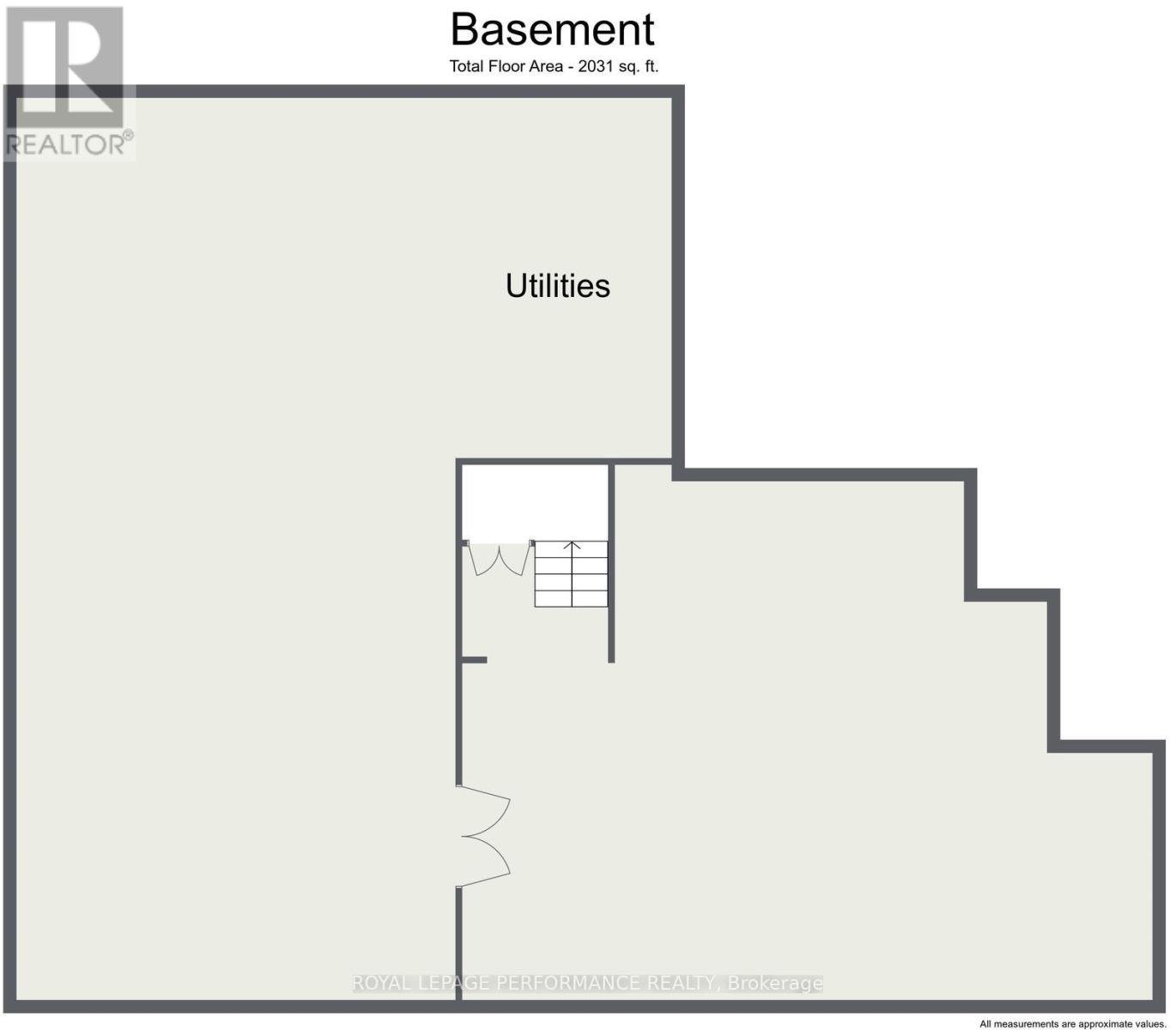6802 Riverview Drive South Glengarry, Ontario K6H 7M1
$875,000
Nestled in the desirable Glen Walter community, just a short walk from the river, this custom-built 3-bedroom bungalow showcases quality craftsmanship and elegant finishes. Soaring 10-foot ceilings, crown moulding, and oak hardwood or ceramic tile flooring flow throughout the home.A grand foyer welcomes you into a spacious dining room with double porte-fenêtre pocket doors. The inviting great room features a cozy gas fireplace, perfect for relaxing evenings. The kitchen is a chefs dream, complete with granite countertops, a Jennair built-in oven and ceramic cooktop, and a generous wall pantry. The adjacent dining area opens into a charming sunroom.The Primary Bedroom Suite offers a walk-in closet and a luxurious ensuite with double sinks, a separate soaker tub, and a shower. Two additional bedrooms and a second full bathroom provide ample space for family or guests. Additional highlights include main-floor laundry and a double garage with inside entry and two single overhead doors.The large unfinished basement, with oversized windows, offers excellent potential for future development. A 14kW Generac generator is also included. (id:28469)
Property Details
| MLS® Number | X12036273 |
| Property Type | Single Family |
| Community Name | 723 - South Glengarry (Charlottenburgh) Twp |
| Parking Space Total | 6 |
Building
| Bathroom Total | 2 |
| Bedrooms Above Ground | 3 |
| Bedrooms Total | 3 |
| Age | 16 To 30 Years |
| Amenities | Fireplace(s) |
| Appliances | Water Meter, Water Heater, Oven - Built-in, Range, Cooktop, Dishwasher, Dryer, Hood Fan, Microwave, Oven, Stove, Washer, Refrigerator |
| Architectural Style | Bungalow |
| Basement Development | Partially Finished |
| Basement Type | N/a (partially Finished) |
| Construction Style Attachment | Detached |
| Cooling Type | Central Air Conditioning, Air Exchanger |
| Exterior Finish | Stone |
| Fire Protection | Alarm System |
| Fireplace Present | Yes |
| Fireplace Total | 1 |
| Flooring Type | Ceramic, Hardwood |
| Foundation Type | Poured Concrete |
| Heating Fuel | Natural Gas |
| Heating Type | Forced Air |
| Stories Total | 1 |
| Size Interior | 2,000 - 2,500 Ft2 |
| Type | House |
| Utility Power | Generator |
| Utility Water | Municipal Water |
Parking
| Attached Garage | |
| Garage |
Land
| Acreage | No |
| Landscape Features | Landscaped |
| Sewer | Sanitary Sewer |
| Size Depth | 167 Ft ,8 In |
| Size Frontage | 72 Ft ,2 In |
| Size Irregular | 72.2 X 167.7 Ft |
| Size Total Text | 72.2 X 167.7 Ft |
| Zoning Description | Single Family Residential |
Rooms
| Level | Type | Length | Width | Dimensions |
|---|---|---|---|---|
| Basement | Recreational, Games Room | 34.15 m | 26.31 m | 34.15 m x 26.31 m |
| Basement | Other | 45.08 m | 21.06 m | 45.08 m x 21.06 m |
| Main Level | Foyer | 19.65 m | 8.07 m | 19.65 m x 8.07 m |
| Main Level | Laundry Room | 1.87 m | 2.23 m | 1.87 m x 2.23 m |
| Main Level | Living Room | 17.65 m | 18.64 m | 17.65 m x 18.64 m |
| Main Level | Dining Room | 12.73 m | 14.4 m | 12.73 m x 14.4 m |
| Main Level | Kitchen | 24.25 m | 14.4 m | 24.25 m x 14.4 m |
| Main Level | Primary Bedroom | 14.07 m | 18.64 m | 14.07 m x 18.64 m |
| Main Level | Bedroom 2 | 15.39 m | 14.24 m | 15.39 m x 14.24 m |
| Main Level | Bedroom 3 | 12.07 m | 20.14 m | 12.07 m x 20.14 m |
| Main Level | Bathroom | 9.48 m | 12.57 m | 9.48 m x 12.57 m |
| Main Level | Bathroom | 6 m | 6.14 m | 6 m x 6.14 m |
| Main Level | Solarium | 15.06 m | 14.47 m | 15.06 m x 14.47 m |
Utilities
| Cable | Installed |
| Electricity | Installed |
| Sewer | Installed |

