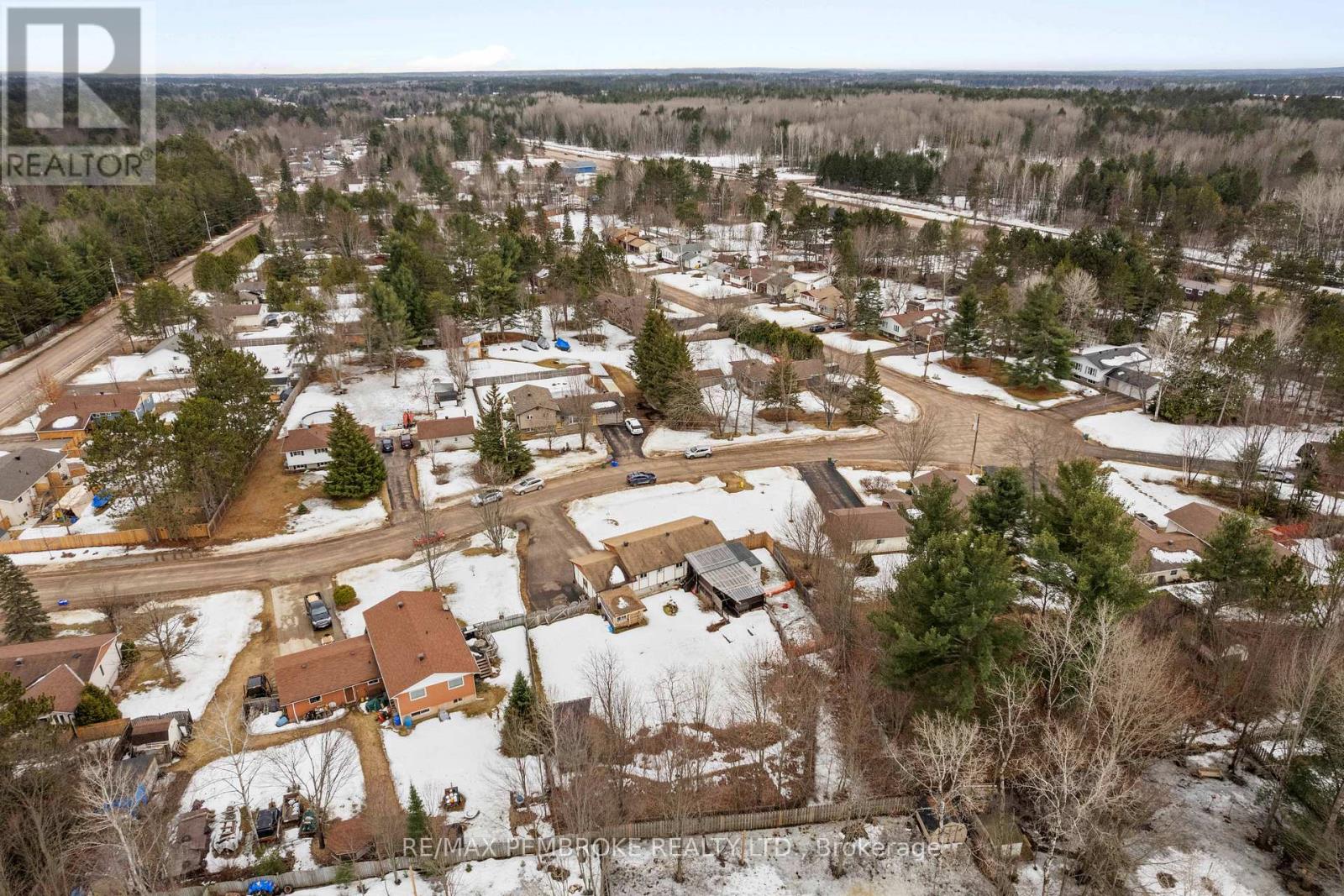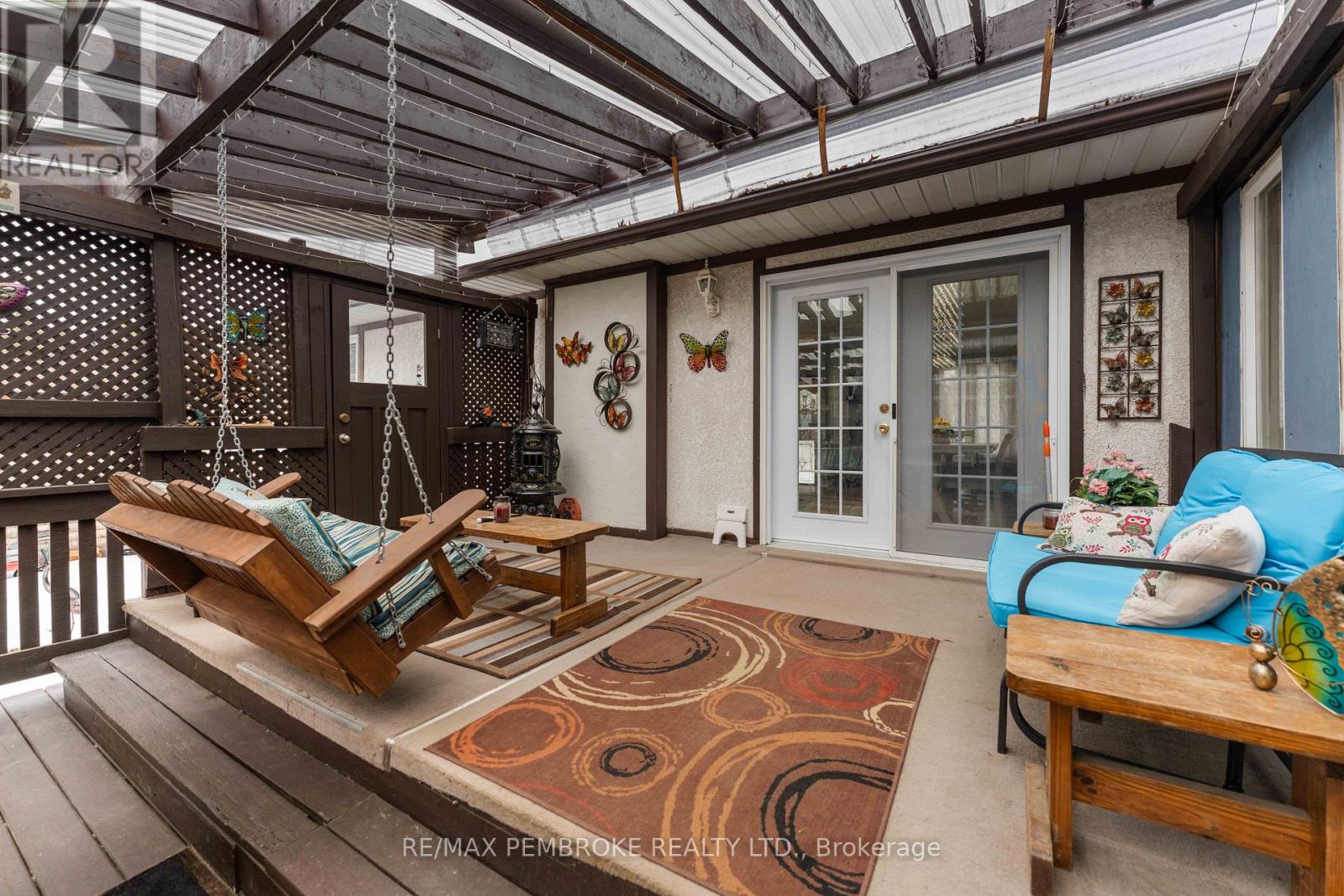26 Mueller Crescent Petawawa, Ontario K8H 3E9
$499,900
Welcome to this beautifully maintained Hi-Ranch home, perfectly situated on a generous lot in the heart of Petawawa. With its inviting curb appeal and prime location close to all amenities, parks, and schools, this home is ideal family home.Step inside to discover an oversized kitchen, perfect for entertaining, that seamlessly flows into the open-concept dining and living areas. The main level features a well-appointed 4-piece bathroom and three bedrooms.Downstairs, you'll find a large rec room complete with a built-in electric fireplace. An additional bedroom, dedicated workspace, and ample storage complete this versatile lower level.Outside, the expansive backyard is a true retreat, featuring a covered porch thats perfect for enjoying your morning coffee or hosting summer gatherings. Don't miss the opportunity to own this fantastic home in a great neighbourhood! Contact us today to book your private showing. 24 hour irrevocable on all offers. (id:28469)
Property Details
| MLS® Number | X12038020 |
| Property Type | Single Family |
| Community Name | 520 - Petawawa |
| Parking Space Total | 5 |
Building
| Bathroom Total | 2 |
| Bedrooms Above Ground | 3 |
| Bedrooms Below Ground | 1 |
| Bedrooms Total | 4 |
| Amenities | Fireplace(s) |
| Appliances | Dishwasher, Dryer, Hood Fan, Water Heater, Microwave, Stove, Washer, Refrigerator |
| Basement Development | Finished |
| Basement Type | Full (finished) |
| Construction Style Attachment | Detached |
| Cooling Type | Central Air Conditioning |
| Exterior Finish | Brick, Stucco |
| Fireplace Present | Yes |
| Fireplace Total | 1 |
| Foundation Type | Block |
| Heating Fuel | Natural Gas |
| Heating Type | Forced Air |
| Size Interior | 700 - 1,100 Ft2 |
| Type | House |
| Utility Water | Municipal Water |
Parking
| Attached Garage | |
| Garage |
Land
| Acreage | No |
| Sewer | Septic System |
| Size Irregular | 115.5 X 170.9 Acre |
| Size Total Text | 115.5 X 170.9 Acre |
| Zoning Description | Residenital |
Rooms
| Level | Type | Length | Width | Dimensions |
|---|---|---|---|---|
| Lower Level | Bathroom | 2.56 m | 1.73 m | 2.56 m x 1.73 m |
| Lower Level | Other | 4.32 m | 2.16 m | 4.32 m x 2.16 m |
| Lower Level | Bedroom 4 | 3.35 m | 3.41 m | 3.35 m x 3.41 m |
| Lower Level | Recreational, Games Room | 3.35 m | 6.52 m | 3.35 m x 6.52 m |
| Lower Level | Laundry Room | 5.79 m | 2.07 m | 5.79 m x 2.07 m |
| Main Level | Bedroom 2 | 2.74 m | 3.71 m | 2.74 m x 3.71 m |
| Main Level | Bathroom | 2.74 m | 1.24 m | 2.74 m x 1.24 m |
| Main Level | Primary Bedroom | 3.01 m | 3.68 m | 3.01 m x 3.68 m |
| Main Level | Kitchen | 2.83 m | 4.48 m | 2.83 m x 4.48 m |
| Main Level | Bedroom 3 | 3.04 m | 2.8 m | 3.04 m x 2.8 m |
| Main Level | Dining Room | 3.65 m | 2.98 m | 3.65 m x 2.98 m |
| Main Level | Living Room | 4.57 m | 3.65 m | 4.57 m x 3.65 m |

















































