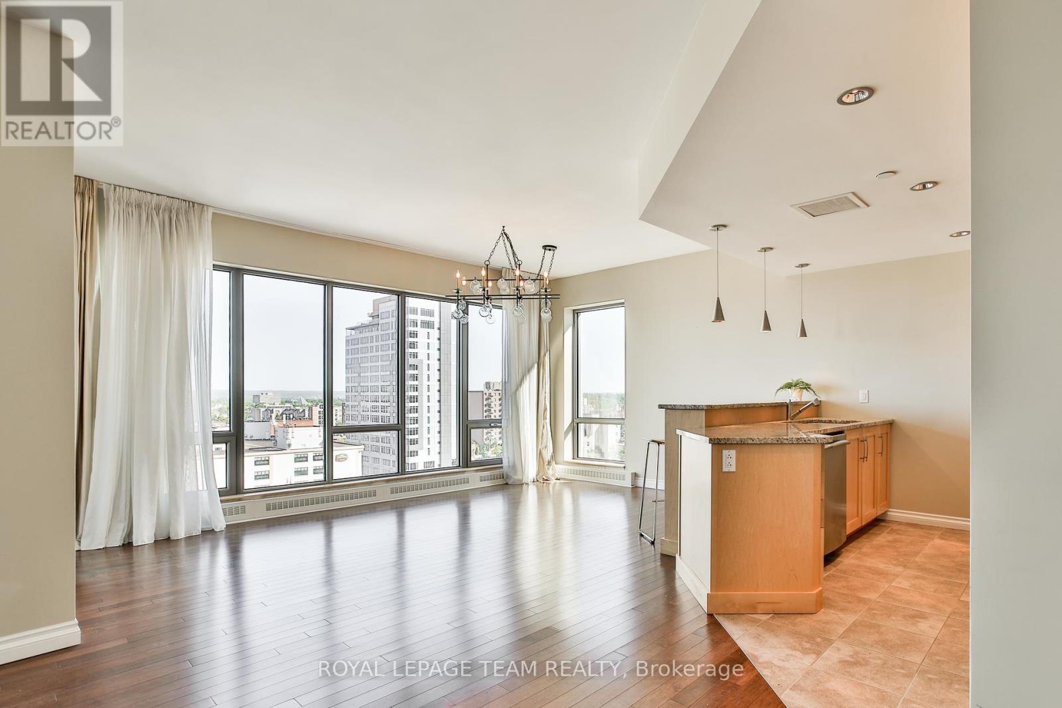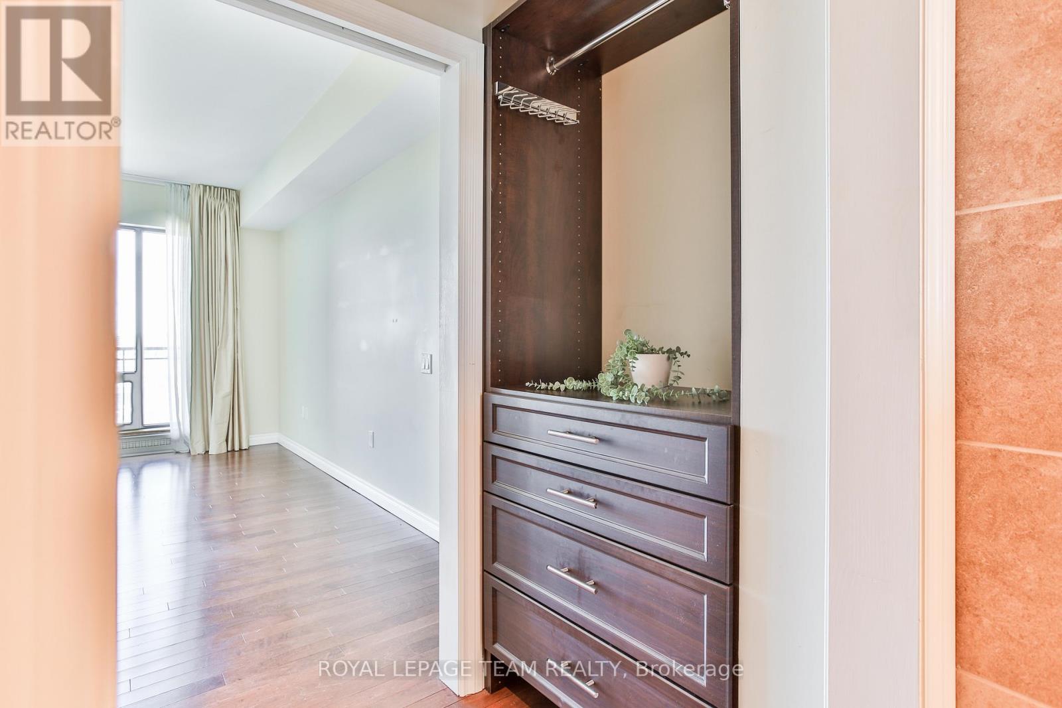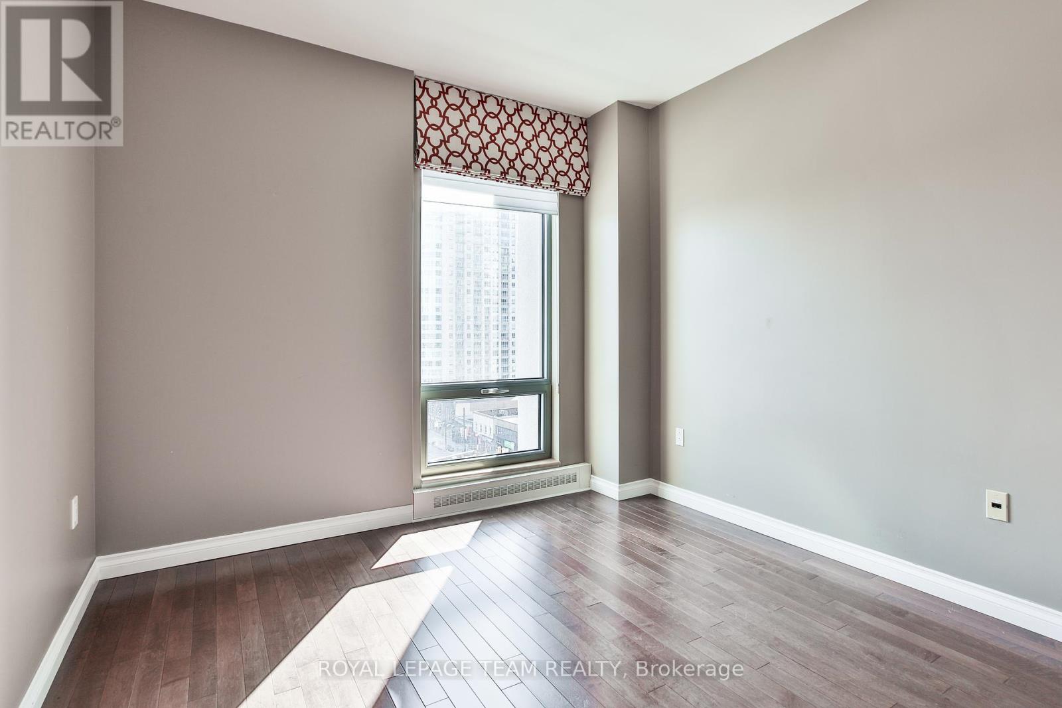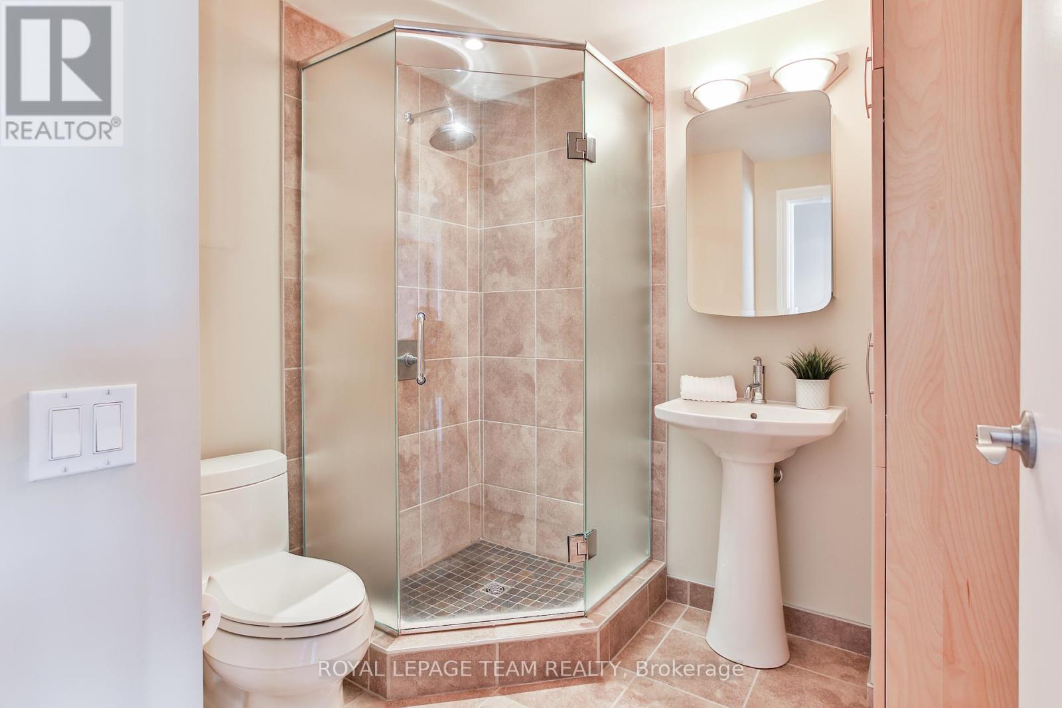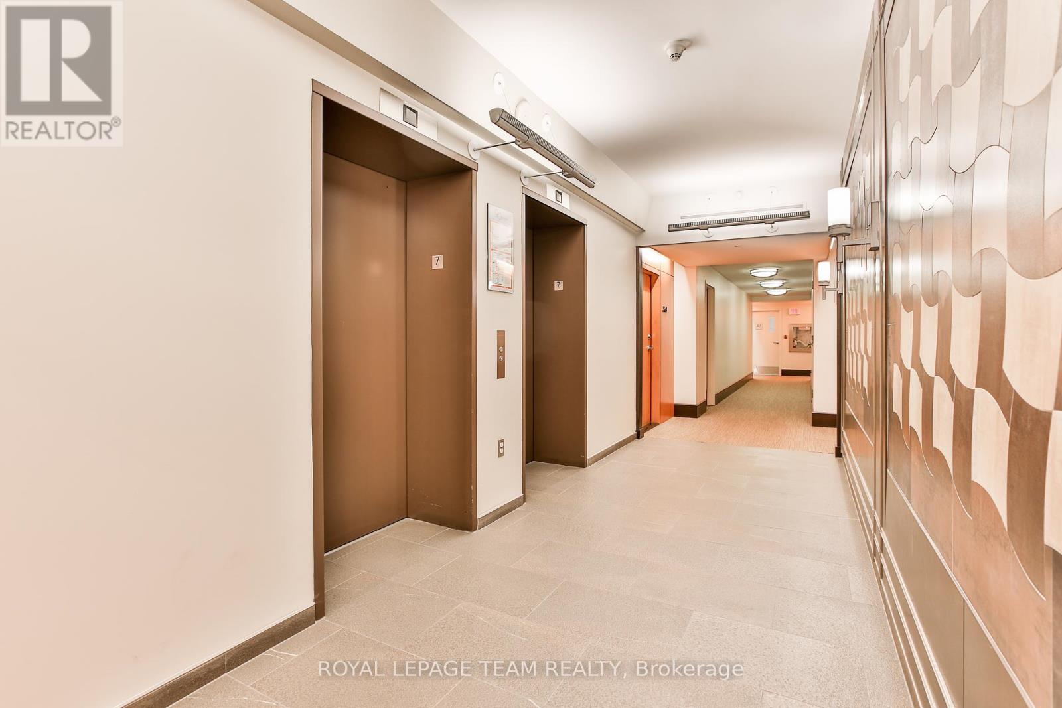708 - 90 George Street Ottawa, Ontario K1N 0A8
2 Bedroom
2 Bathroom
1,200 - 1,399 ft2
Central Air Conditioning
Hot Water Radiator Heat
$3,950 Monthly
90 George boasts an optimal address amongst the city's best offerings of arts & entertainment, upscale retail, &political action. Enjoy urban living without compromising space & tranquility; this two bed two bath suite boasts an optimal layout overlaid with luxurious finishings. Enjoy the fullest of five star amenities and one of the most unique vistas in the city overlooking the historical Byward Market. Don't wait - book an appointment today! Unit is available inclusive of all utilities at an additional cost. (id:28469)
Property Details
| MLS® Number | X12042735 |
| Property Type | Single Family |
| Neigbourhood | Byward Market |
| Community Name | 4001 - Lower Town/Byward Market |
| Amenities Near By | Public Transit |
| Community Features | Pet Restrictions |
| Features | Elevator, Balcony, Carpet Free, In Suite Laundry |
| Parking Space Total | 1 |
| View Type | City View |
Building
| Bathroom Total | 2 |
| Bedrooms Above Ground | 2 |
| Bedrooms Total | 2 |
| Age | 16 To 30 Years |
| Amenities | Sauna, Security/concierge, Exercise Centre, Storage - Locker |
| Appliances | Dishwasher, Dryer, Hood Fan, Microwave, Stove, Washer, Window Coverings, Refrigerator |
| Cooling Type | Central Air Conditioning |
| Exterior Finish | Stone, Concrete Block |
| Fire Protection | Smoke Detectors |
| Heating Fuel | Natural Gas |
| Heating Type | Hot Water Radiator Heat |
| Size Interior | 1,200 - 1,399 Ft2 |
| Type | Apartment |
Parking
| Underground | |
| Garage |
Land
| Acreage | No |
| Land Amenities | Public Transit |
Rooms
| Level | Type | Length | Width | Dimensions |
|---|---|---|---|---|
| Main Level | Great Room | 6.01 m | 5.48 m | 6.01 m x 5.48 m |
| Main Level | Den | 4.01 m | 3.12 m | 4.01 m x 3.12 m |
| Main Level | Primary Bedroom | 5.08 m | 3.14 m | 5.08 m x 3.14 m |
| Main Level | Bathroom | 3.96 m | 1.93 m | 3.96 m x 1.93 m |
| Main Level | Bathroom | 2.18 m | 2.13 m | 2.18 m x 2.13 m |
| Main Level | Bedroom 2 | 4.01 m | 3.12 m | 4.01 m x 3.12 m |
| Main Level | Kitchen | 3.5 m | 3.05 m | 3.5 m x 3.05 m |


