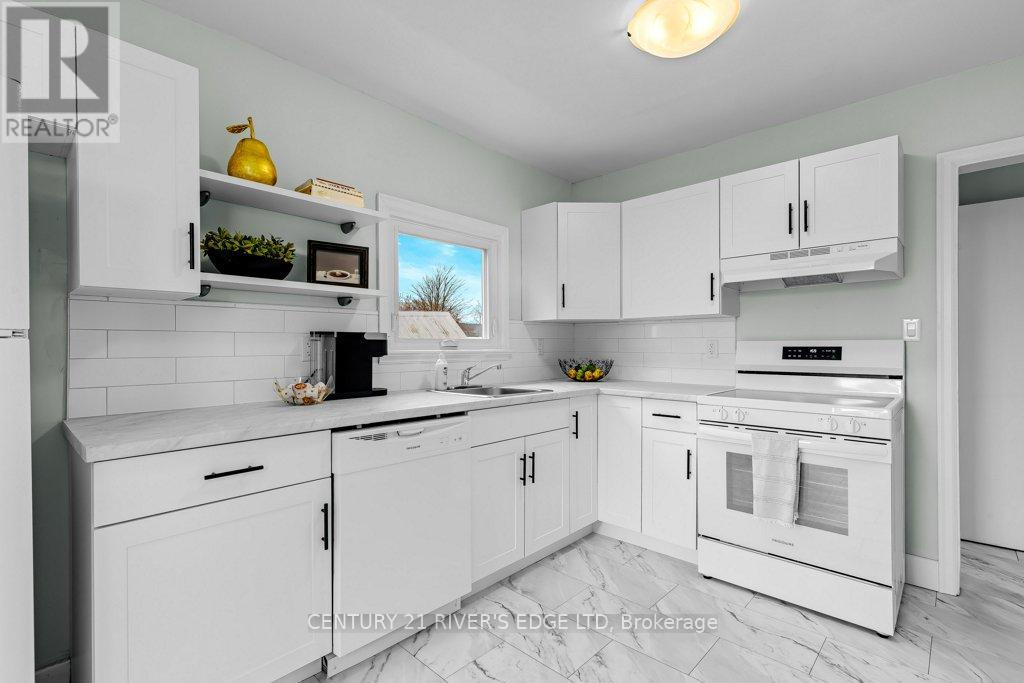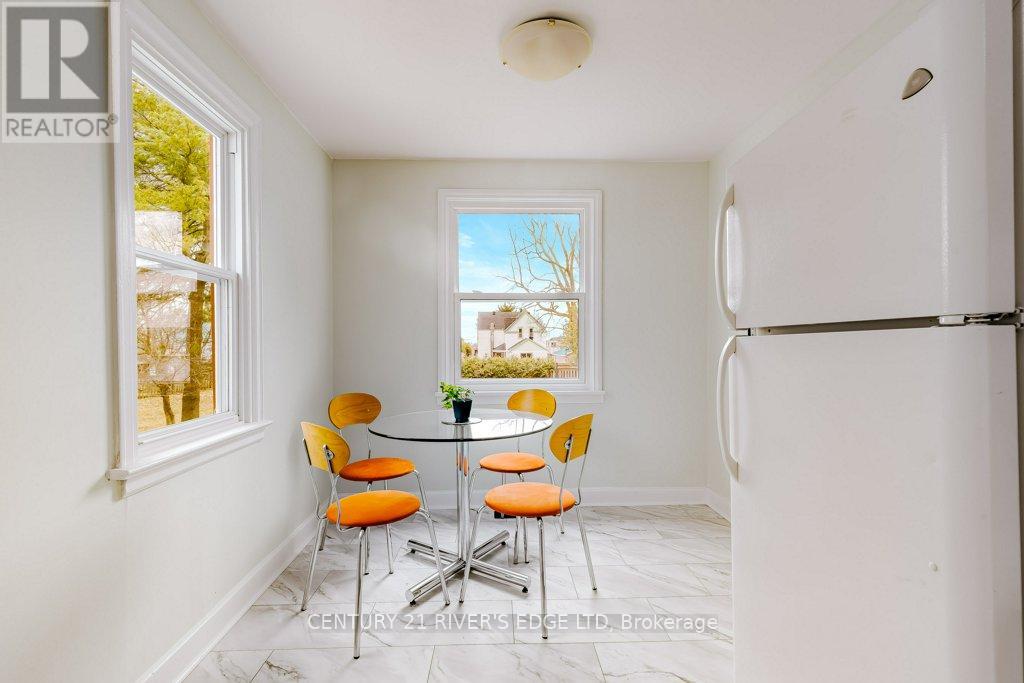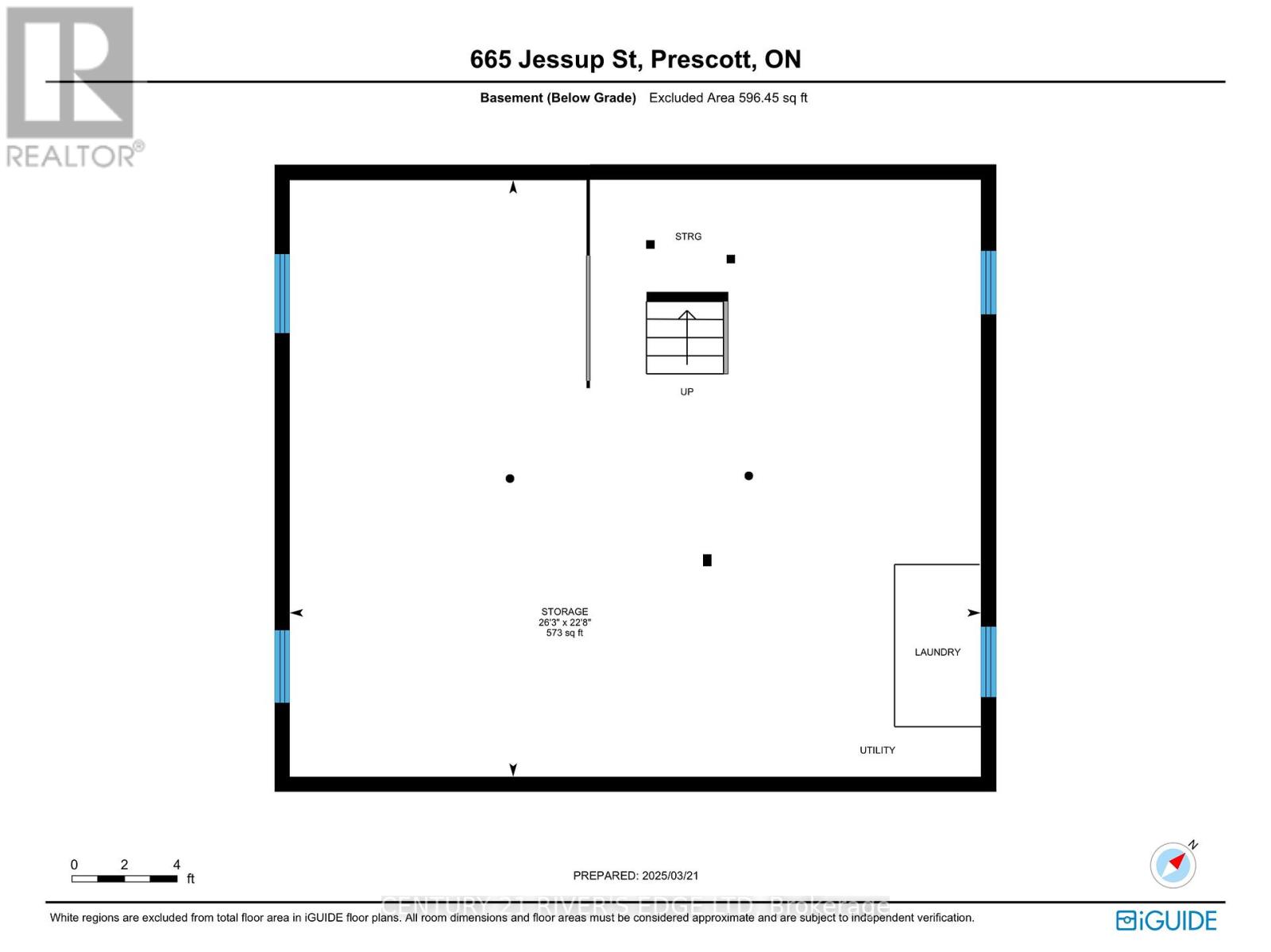3 Bedroom
1 Bathroom
700 - 1,100 ft2
Central Air Conditioning
Forced Air
$375,000
Welcome to this beautifully renovated home with modern updates and move-in readiness, now available for $375,000. This charming property has undergone numerous improvements over the years, ensuring both style and functionality. With a spacious layout and a host of recent renovations, it offers an ideal blend of comfort and convenience. Enjoy natural light throughout the home, thanks to newer windows installed in 2019. The roof was replaced in 2019/2020, providing peace of mind for years to come. A renovated front step enhances curb appeal and provides easy access. The addition of a new front closet adds valuable storage space and keeps your entryway tidy. A fresh coat of paint throughout the home creates a clean and inviting atmosphere. Located on the main floor, the spacious primary bedroom offers comfort and convenience, perfect for easy living. The primary bedroom, hallway, kitchen, and bathroom all feature brand new, durable, and stylish vinyl plank tile. The bathroom has been completely updated, providing a modern and functional space. The kitchen is entirely brand new, with updated cabinetry and countertops ready for your culinary adventures. A brand new water heater and laundry tub. These essential utilities are newly installed, adding to the homes reliability. For extra protection, the home includes a newly installed sump pump. Enjoy year-round comfort with a forced air gas furnace and central air conditioning system. The washer and dryer are approximately 4 years old. These appliances are included and offer added convenience. Updated light fixtures and new smoke detectors throughout the home ensure safety and ambiance. With its prime location and an impressive list of renovations, this home is ready to welcome you. Call now to book a viewing! (id:28469)
Property Details
|
MLS® Number
|
X12042501 |
|
Property Type
|
Single Family |
|
Community Name
|
808 - Prescott |
|
Amenities Near By
|
Schools |
|
Community Features
|
Community Centre |
|
Features
|
Sump Pump |
|
Parking Space Total
|
2 |
|
Structure
|
Deck |
Building
|
Bathroom Total
|
1 |
|
Bedrooms Above Ground
|
3 |
|
Bedrooms Total
|
3 |
|
Age
|
51 To 99 Years |
|
Appliances
|
Water Heater, Dishwasher, Dryer, Washer |
|
Basement Development
|
Unfinished |
|
Basement Type
|
Full (unfinished) |
|
Construction Style Attachment
|
Detached |
|
Cooling Type
|
Central Air Conditioning |
|
Exterior Finish
|
Vinyl Siding |
|
Foundation Type
|
Concrete |
|
Heating Fuel
|
Natural Gas |
|
Heating Type
|
Forced Air |
|
Stories Total
|
2 |
|
Size Interior
|
700 - 1,100 Ft2 |
|
Type
|
House |
|
Utility Water
|
Municipal Water |
Parking
Land
|
Acreage
|
No |
|
Land Amenities
|
Schools |
|
Sewer
|
Sanitary Sewer |
|
Size Irregular
|
50 X 136 Acre |
|
Size Total Text
|
50 X 136 Acre |
|
Zoning Description
|
Residential |
Rooms
| Level |
Type |
Length |
Width |
Dimensions |
|
Second Level |
Bedroom |
3.67 m |
3.2 m |
3.67 m x 3.2 m |
|
Second Level |
Bedroom 2 |
3.69 m |
3.02 m |
3.69 m x 3.02 m |
|
Lower Level |
Laundry Room |
8.01 m |
6.92 m |
8.01 m x 6.92 m |
|
Main Level |
Living Room |
5.43 m |
3.53 m |
5.43 m x 3.53 m |
|
Main Level |
Office |
2.88 m |
2.85 m |
2.88 m x 2.85 m |
|
Main Level |
Primary Bedroom |
3.54 m |
3.21 m |
3.54 m x 3.21 m |
|
Main Level |
Kitchen |
3.75 m |
3 m |
3.75 m x 3 m |
|
Main Level |
Dining Room |
2.68 m |
1.84 m |
2.68 m x 1.84 m |
|
Main Level |
Bathroom |
1.98 m |
1.52 m |
1.98 m x 1.52 m |
Utilities
|
Cable
|
Available |
|
Sewer
|
Installed |































