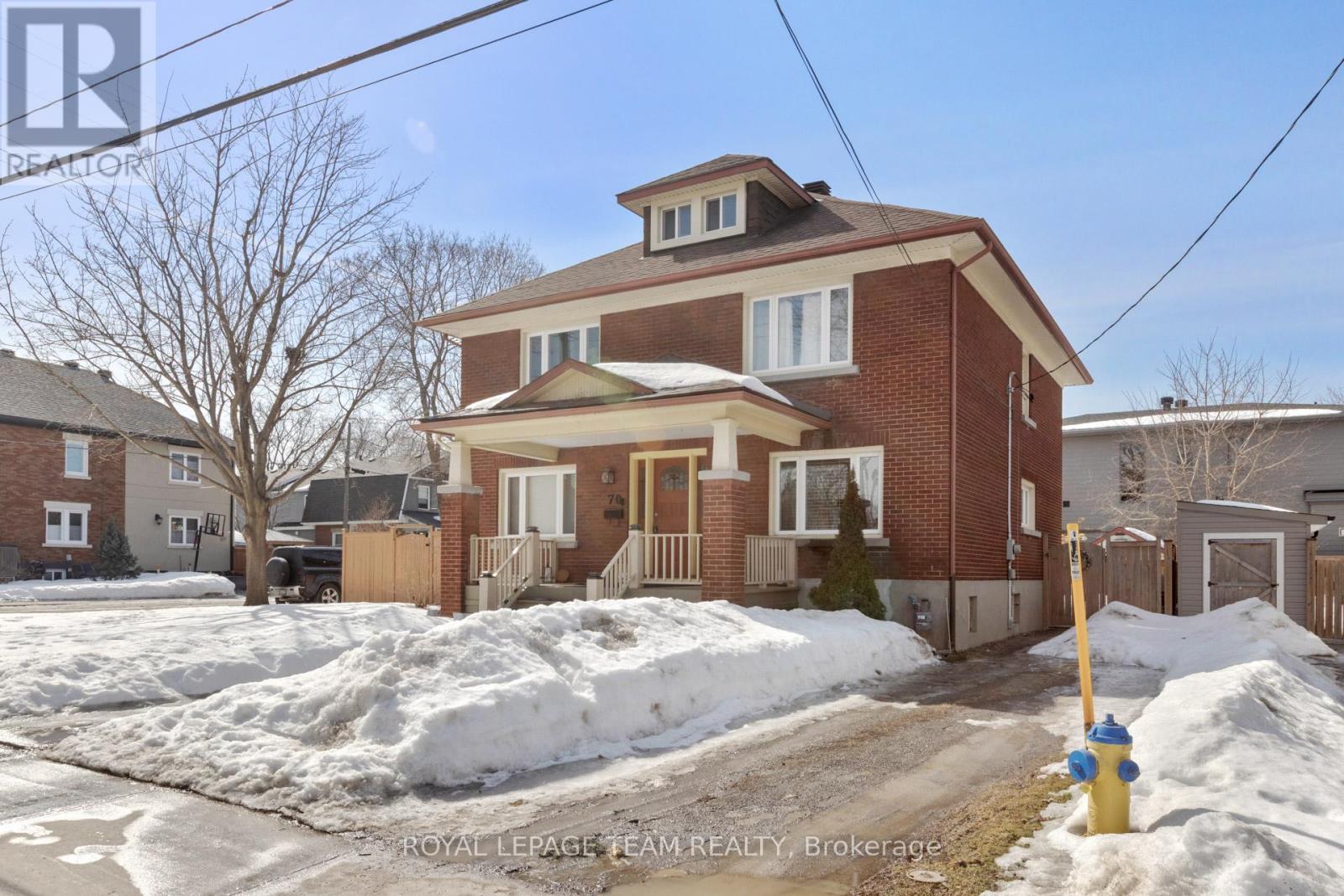68 Clarendon Avenue Ottawa, Ontario K1Y 0P4
$749,000
Welcome to this charming, 3-bedroom, semi-detached home in desirable Wellington Village! This property features a fully fenced rear yard with stone patio and private driveway. Inside you'll find a versatile, unfinished 3rd floor, offering endless possibilities...studio, family room, play area, 4th bedroom, or just extra storage. With an inviting layout and potential for personalization, this home is ideal for first-time buyers or those looking to downsize. Notably, it is poised to be one of the most affordable homes sold in this MLS district this year, making it an exceptional opportunity in today's market. Don't miss your chance to own a piece of this sought-after community! AC 2007, all windows 2006, roof 2010, furnace 2016, washer 2020, HWT 2021. Building inspection on file. 24h notice for showing (id:28469)
Open House
This property has open houses!
2:00 pm
Ends at:4:00 pm
Property Details
| MLS® Number | X12057862 |
| Property Type | Single Family |
| Neigbourhood | Wellington Village |
| Community Name | 4303 - Ottawa West |
| Features | Carpet Free |
| Parking Space Total | 3 |
| Structure | Shed |
Building
| Bathroom Total | 1 |
| Bedrooms Above Ground | 3 |
| Bedrooms Total | 3 |
| Amenities | Fireplace(s) |
| Basement Development | Unfinished |
| Basement Type | N/a (unfinished) |
| Construction Style Attachment | Semi-detached |
| Cooling Type | Central Air Conditioning |
| Exterior Finish | Brick |
| Fireplace Present | Yes |
| Fireplace Total | 1 |
| Foundation Type | Poured Concrete |
| Heating Fuel | Natural Gas |
| Heating Type | Forced Air |
| Stories Total | 3 |
| Size Interior | 700 - 1,100 Ft2 |
| Type | House |
| Utility Water | Municipal Water |
Parking
| Detached Garage | |
| Garage | |
| Tandem |
Land
| Acreage | No |
| Fence Type | Fully Fenced |
| Sewer | Sanitary Sewer |
| Size Depth | 99 Ft ,10 In |
| Size Frontage | 23 Ft ,8 In |
| Size Irregular | 23.7 X 99.9 Ft |
| Size Total Text | 23.7 X 99.9 Ft |
| Zoning Description | Residential |
Rooms
| Level | Type | Length | Width | Dimensions |
|---|---|---|---|---|
| Second Level | Primary Bedroom | 4.58 m | 3.41 m | 4.58 m x 3.41 m |
| Second Level | Bedroom | 3.2 m | 2.79 m | 3.2 m x 2.79 m |
| Second Level | Bedroom | 3.05 m | 2.79 m | 3.05 m x 2.79 m |
| Second Level | Bathroom | 2.06 m | 1.69 m | 2.06 m x 1.69 m |
| Third Level | Other | 10.52 m | 4.59 m | 10.52 m x 4.59 m |
| Basement | Other | 2.4 m | 2.35 m | 2.4 m x 2.35 m |
| Basement | Utility Room | 2.35 m | 2.08 m | 2.35 m x 2.08 m |
| Basement | Recreational, Games Room | 8.07 m | 4.59 m | 8.07 m x 4.59 m |
| Main Level | Living Room | 4.46 m | 3.28 m | 4.46 m x 3.28 m |
| Main Level | Dining Room | 3.62 m | 3.62 m | 3.62 m x 3.62 m |
| Main Level | Kitchen | 4.58 m | 2.28 m | 4.58 m x 2.28 m |
| Main Level | Mud Room | 3.32 m | 2.17 m | 3.32 m x 2.17 m |





























