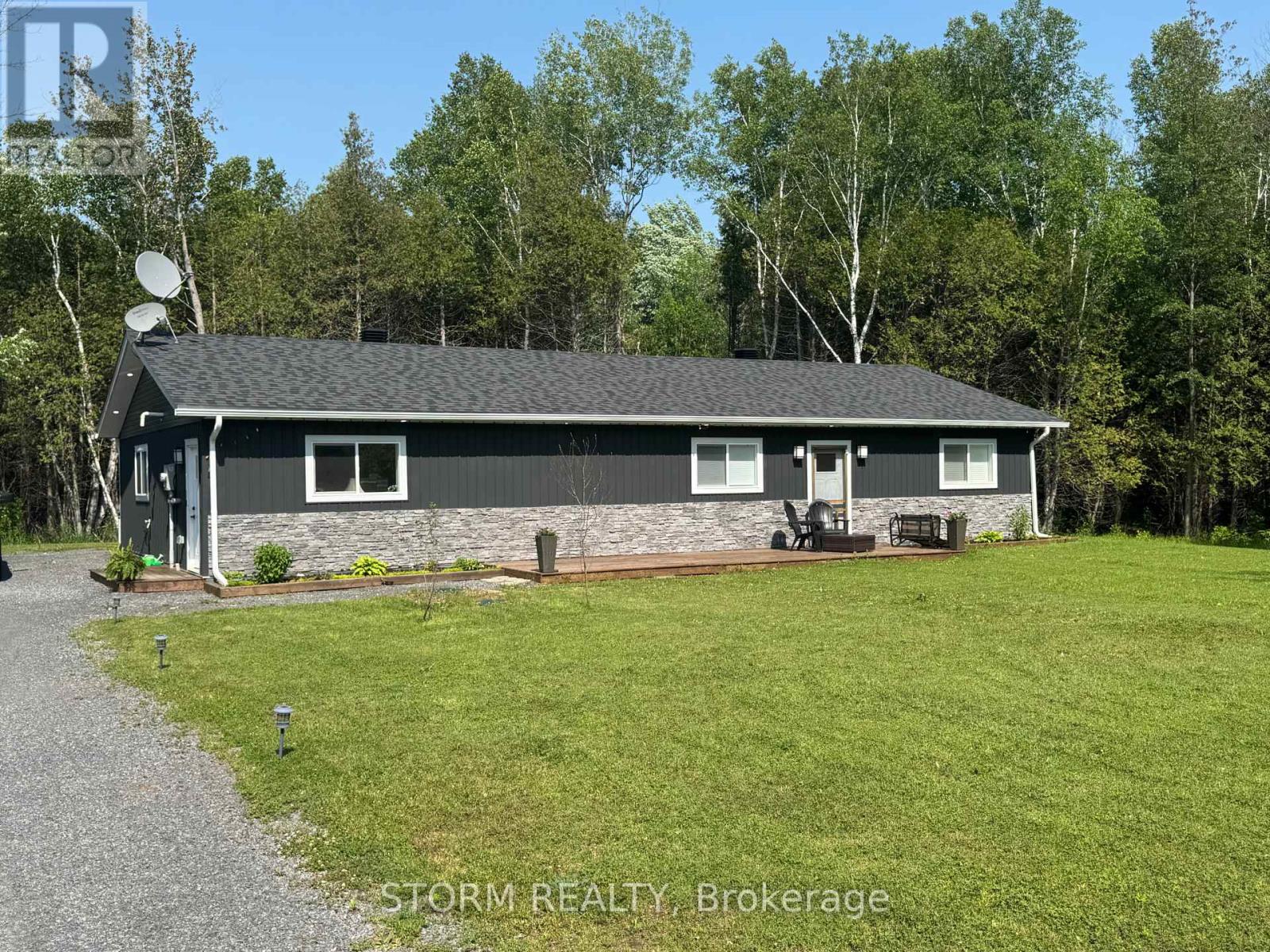16595 Willy Allan Road South Stormont, Ontario K0C 1R0
3 Bedroom
3 Bathroom
1,500 - 2,000 ft2
Bungalow
Fireplace
Central Air Conditioning, Air Exchanger
Radiant Heat
Acreage
$559,000
Escape to the tranquility of country living with this stunning newly built (2022) home, nestled on a peaceful lot. Offering modern amenities with lots of charm, this home boasts spacious open-concept living, high-end finishes, and large windows that flood the space with natural light. Enjoy your morning coffee in the covered screened-in area, take in the scenic views, and relish the privacy that only a countryside setting can provide. Don't miss this rare opportunity, schedule your showing today! (id:28469)
Property Details
| MLS® Number | X12057672 |
| Property Type | Single Family |
| Community Name | 716 - South Stormont (Cornwall) Twp |
| Parking Space Total | 20 |
Building
| Bathroom Total | 3 |
| Bedrooms Above Ground | 3 |
| Bedrooms Total | 3 |
| Amenities | Fireplace(s) |
| Appliances | Water Heater - Tankless, Water Heater |
| Architectural Style | Bungalow |
| Construction Style Attachment | Detached |
| Cooling Type | Central Air Conditioning, Air Exchanger |
| Exterior Finish | Vinyl Siding |
| Fireplace Present | Yes |
| Foundation Type | Slab |
| Half Bath Total | 1 |
| Heating Type | Radiant Heat |
| Stories Total | 1 |
| Size Interior | 1,500 - 2,000 Ft2 |
| Type | House |
Parking
| No Garage |
Land
| Acreage | Yes |
| Sewer | Septic System |
| Size Depth | 589 Ft ,3 In |
| Size Frontage | 196 Ft ,10 In |
| Size Irregular | 196.9 X 589.3 Ft |
| Size Total Text | 196.9 X 589.3 Ft|2 - 4.99 Acres |
Rooms
| Level | Type | Length | Width | Dimensions |
|---|---|---|---|---|
| Main Level | Foyer | 2.182 m | 8.04 m | 2.182 m x 8.04 m |
| Main Level | Bathroom | 3.59 m | 1.92 m | 3.59 m x 1.92 m |
| Main Level | Utility Room | 2.468 m | 2.27 m | 2.468 m x 2.27 m |
| Main Level | Bathroom | 1.88 m | 2.64 m | 1.88 m x 2.64 m |
| Main Level | Primary Bedroom | 4.81 m | 3.76 m | 4.81 m x 3.76 m |
| Main Level | Bathroom | 3.11 m | 3.77 m | 3.11 m x 3.77 m |
| Main Level | Other | 2.63 m | 2.42 m | 2.63 m x 2.42 m |
| Main Level | Kitchen | 3.75 m | 6.1 m | 3.75 m x 6.1 m |
| Main Level | Living Room | 5.11 m | 6 m | 5.11 m x 6 m |
| Main Level | Bedroom | 3.29 m | 3.65 m | 3.29 m x 3.65 m |
| Main Level | Bedroom | 3.39 m | 3.65 m | 3.39 m x 3.65 m |








































