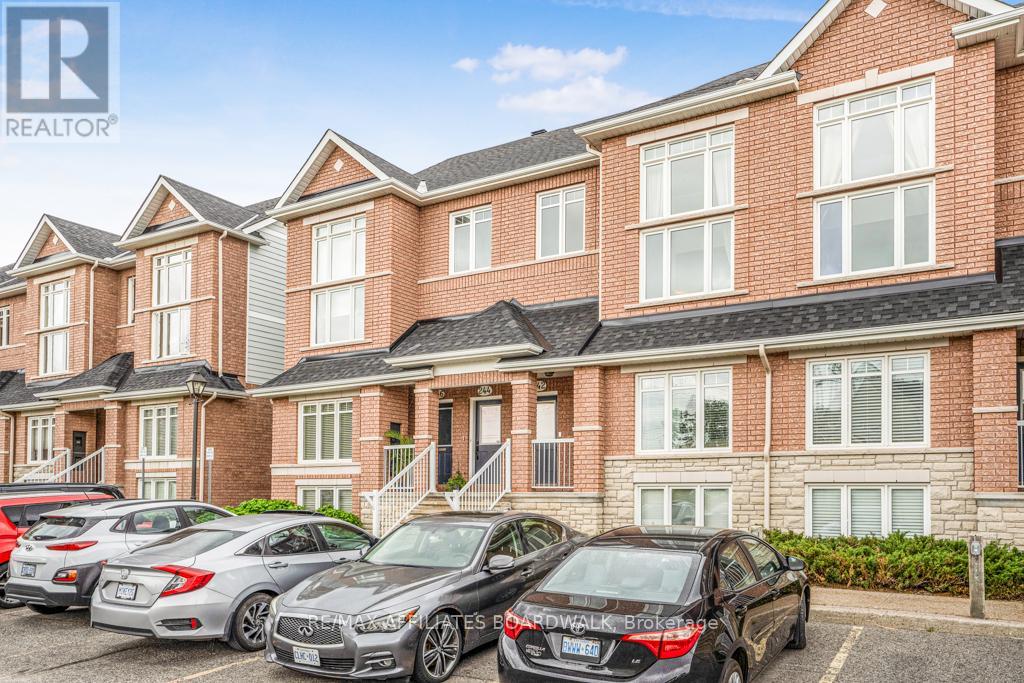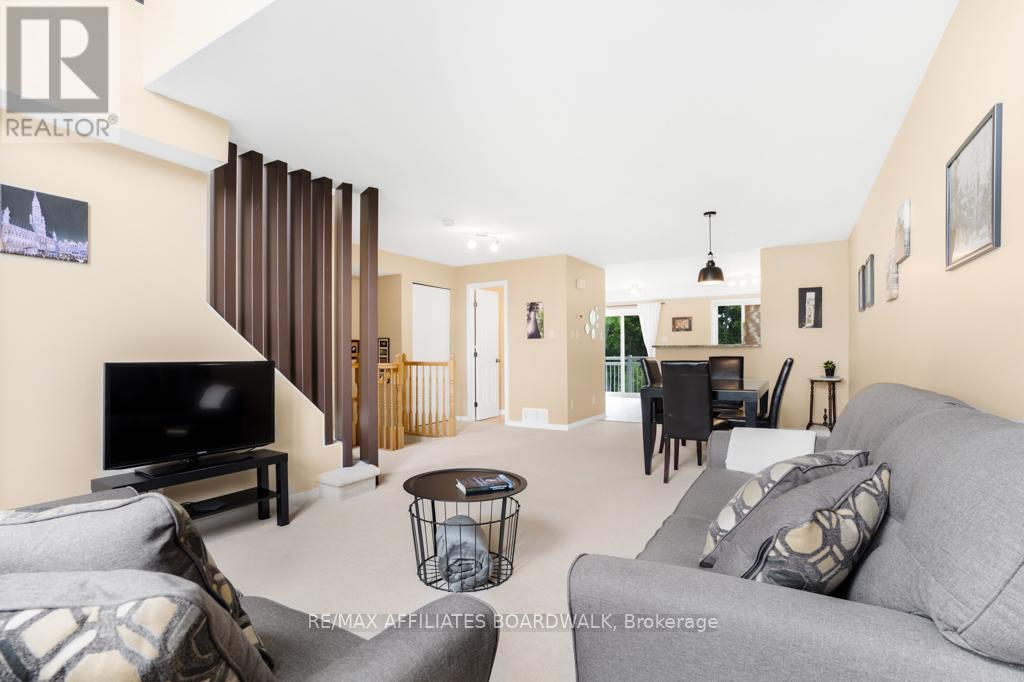2 Bedroom
2 Bathroom
1,400 - 1,599 ft2
Central Air Conditioning
Forced Air
$424,900Maintenance, Insurance, Water
$340 Monthly
Bright & Spacious 2-Bedroom Upper Condo with Loft & Ravine Views! This stunning upper-level condo is flooded with natural light, thanks to large windows throughout its open-concept layout - perfect for both relaxing and entertaining. The spacious kitchen features a large granite island, plenty of counter and cupboard space, and under-cabinet lighting. Enjoy two ravine-facing balconies and no rear neighbours, with a walking/biking path just behind the home! The versatile loft area is perfect for a home office or workout space, while the primary bedroom boasts a walk-in closet and private balcony. A cheater ensuite with a large tub/shower combo and granite countertop upstairs, plus a main-floor powder room, add convenience. Additional highlights include stainless steel appliances, central air, in-unit laundry, all blinds/window coverings!. The designated parking spot is right outside, and the home is minutes from groceries, parks, Nepean Pond, Carleton University, and Algonquin College - just a 20-minute drive to downtown. This well-managed condo offers worry-free living, with fees covering water, snow removal, and more. Don't miss out on this rare opportunity for modern, low-maintenance living in a prime location! (id:28469)
Property Details
|
MLS® Number
|
X12059389 |
|
Property Type
|
Single Family |
|
Neigbourhood
|
Fisher Glen |
|
Community Name
|
7203 - Merivale Industrial Park/Citiplace |
|
Amenities Near By
|
Public Transit, Schools, Park |
|
Community Features
|
Pet Restrictions |
|
Features
|
Balcony, In Suite Laundry |
|
Parking Space Total
|
1 |
Building
|
Bathroom Total
|
2 |
|
Bedrooms Above Ground
|
2 |
|
Bedrooms Total
|
2 |
|
Age
|
11 To 15 Years |
|
Amenities
|
Visitor Parking |
|
Appliances
|
Water Heater, Blinds, Dishwasher, Dryer, Hood Fan, Stove, Washer, Window Coverings, Refrigerator |
|
Cooling Type
|
Central Air Conditioning |
|
Exterior Finish
|
Brick, Vinyl Siding |
|
Half Bath Total
|
1 |
|
Heating Fuel
|
Natural Gas |
|
Heating Type
|
Forced Air |
|
Stories Total
|
2 |
|
Size Interior
|
1,400 - 1,599 Ft2 |
|
Type
|
Row / Townhouse |
Parking
Land
|
Acreage
|
No |
|
Land Amenities
|
Public Transit, Schools, Park |
|
Zoning Description
|
Residential |
Rooms
| Level |
Type |
Length |
Width |
Dimensions |
|
Main Level |
Great Room |
3.68 m |
4.75 m |
3.68 m x 4.75 m |
|
Main Level |
Dining Room |
3.07 m |
3.26 m |
3.07 m x 3.26 m |
|
Main Level |
Kitchen |
2.38 m |
3.6 m |
2.38 m x 3.6 m |
|
Main Level |
Eating Area |
2.9 m |
2.9 m |
2.9 m x 2.9 m |
|
Upper Level |
Loft |
3.39 m |
4.6 m |
3.39 m x 4.6 m |
|
Upper Level |
Primary Bedroom |
3.07 m |
4.11 m |
3.07 m x 4.11 m |
|
Upper Level |
Bedroom |
2.74 m |
4.06 m |
2.74 m x 4.06 m |



































