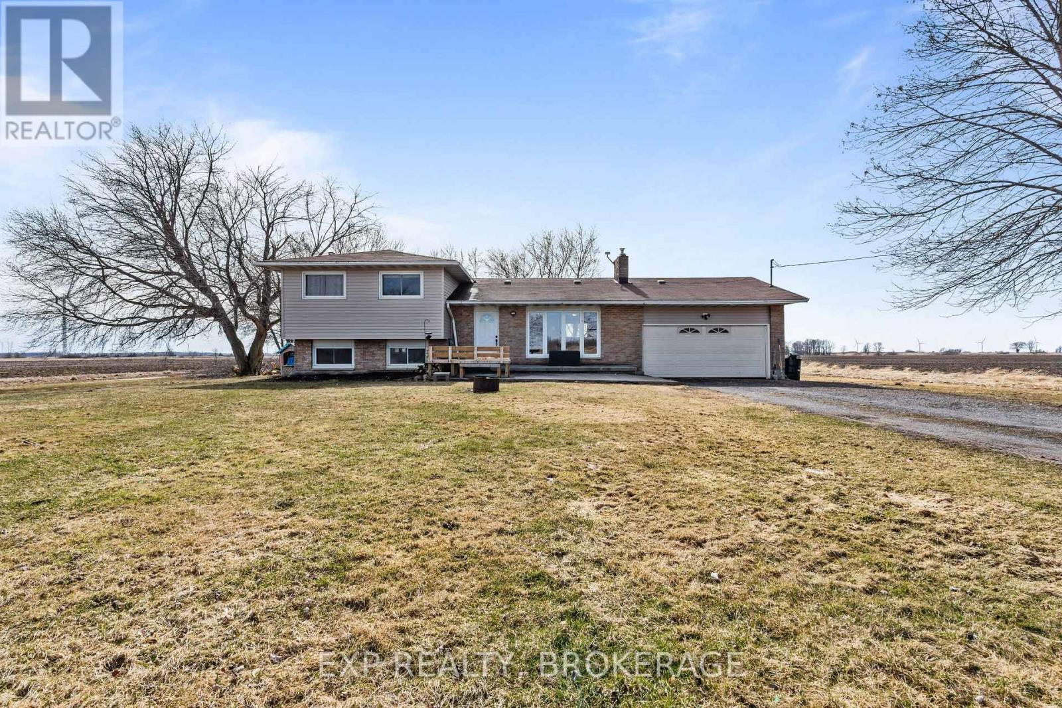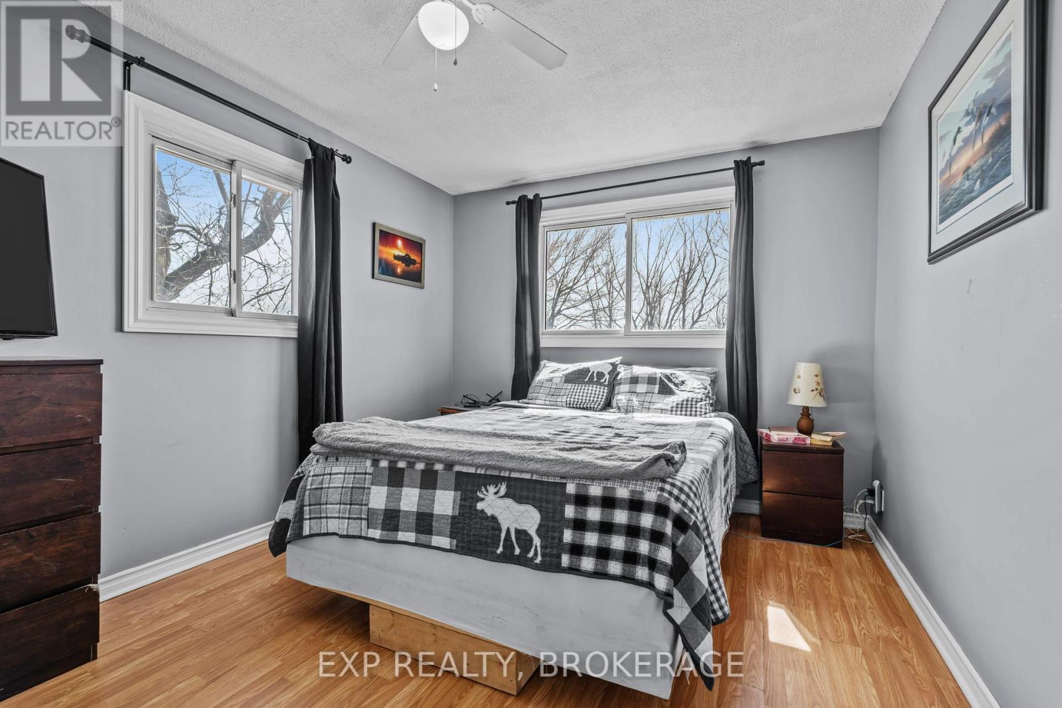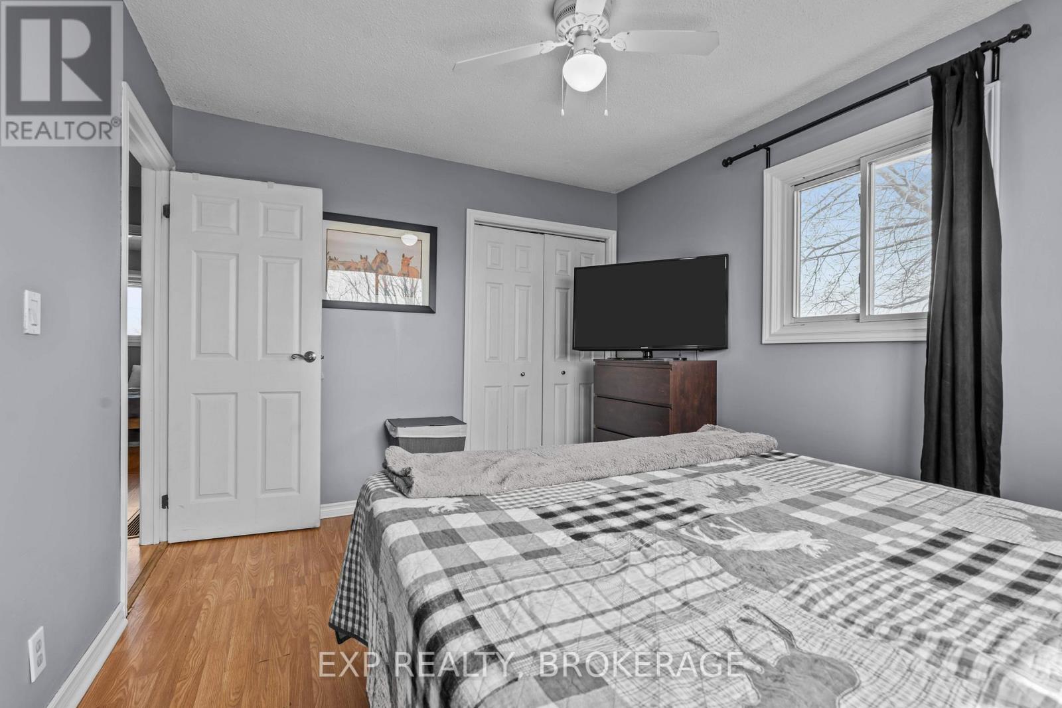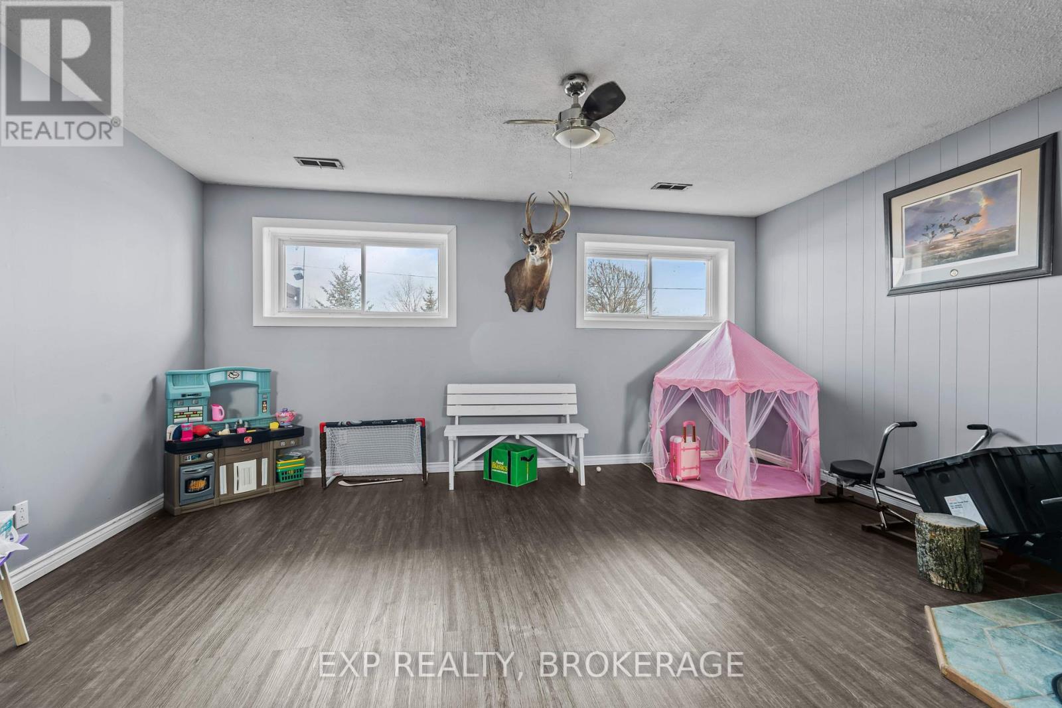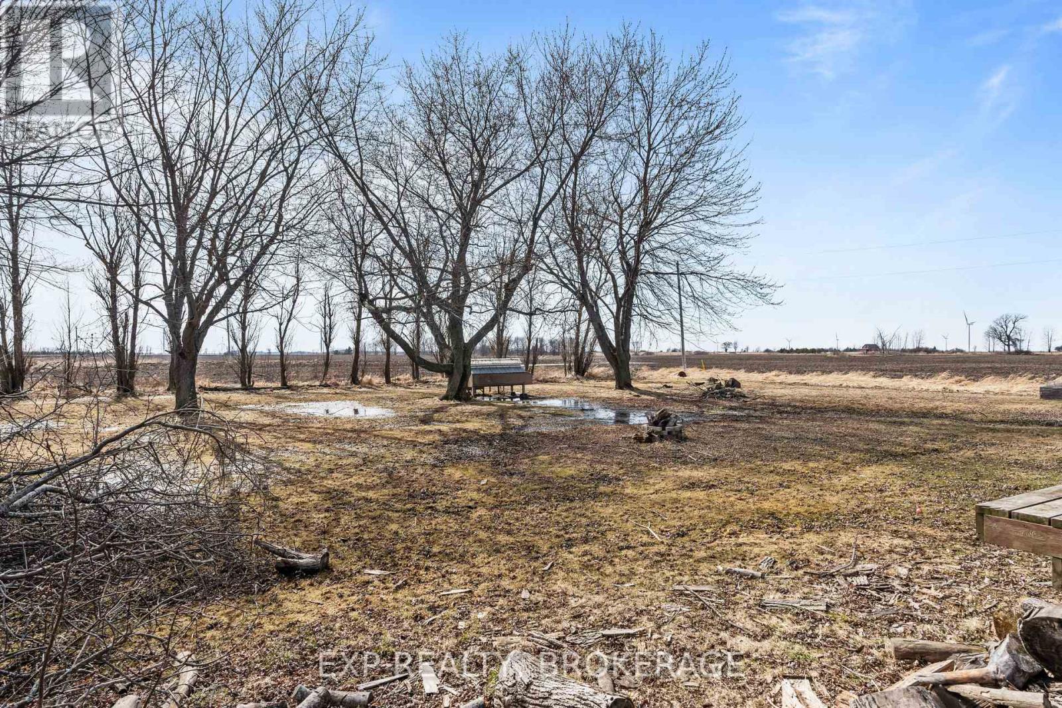701 Highway 95 Frontenac Islands, Ontario K7M 8W2
3 Bedroom
2 Bathroom
1,500 - 2,000 ft2
Fireplace
Central Air Conditioning
Forced Air
Landscaped
$449,900
This well-cared-for side split home on Wolfe Island is as cute as they come! Offering 3 bedrooms and 1.5 bathrooms, this charming property is perfect for first-time home buyers or anyone looking to embrace island living. The home is bright, clean, and move-in ready, with plenty of space to make it your own. Located in a peaceful setting, you will enjoy the natural beauty of Wolfe Island. Whether you are commuting to the mainland or looking for a relaxing retreat, this home is a fantastic opportunity. Don't miss your chance to own an affordable and well-maintained home in this wonderful community, schedule your private viewing today. (id:28469)
Property Details
| MLS® Number | X12067230 |
| Property Type | Single Family |
| Community Name | 04 - The Islands |
| Amenities Near By | Beach, Marina, Park |
| Equipment Type | Propane Tank |
| Parking Space Total | 10 |
| Rental Equipment Type | Propane Tank |
| Structure | Deck |
| View Type | View |
Building
| Bathroom Total | 2 |
| Bedrooms Above Ground | 3 |
| Bedrooms Total | 3 |
| Age | 31 To 50 Years |
| Amenities | Fireplace(s) |
| Appliances | Dryer, Stove, Washer, Refrigerator |
| Basement Development | Finished |
| Basement Type | N/a (finished) |
| Construction Style Attachment | Detached |
| Construction Style Split Level | Sidesplit |
| Cooling Type | Central Air Conditioning |
| Exterior Finish | Brick, Vinyl Siding |
| Fireplace Present | Yes |
| Foundation Type | Block |
| Half Bath Total | 1 |
| Heating Fuel | Propane |
| Heating Type | Forced Air |
| Size Interior | 1,500 - 2,000 Ft2 |
| Type | House |
Parking
| Attached Garage | |
| Garage |
Land
| Acreage | No |
| Land Amenities | Beach, Marina, Park |
| Landscape Features | Landscaped |
| Sewer | Septic System |
| Size Depth | 250 Ft ,10 In |
| Size Frontage | 173 Ft ,8 In |
| Size Irregular | 173.7 X 250.9 Ft |
| Size Total Text | 173.7 X 250.9 Ft|1/2 - 1.99 Acres |
| Zoning Description | Ru |
Rooms
| Level | Type | Length | Width | Dimensions |
|---|---|---|---|---|
| Second Level | Primary Bedroom | 3.84 m | 3.13 m | 3.84 m x 3.13 m |
| Second Level | Bedroom 2 | 4.14 m | 3.09 m | 4.14 m x 3.09 m |
| Second Level | Bedroom 3 | 3.1 m | 2.7 m | 3.1 m x 2.7 m |
| Second Level | Bathroom | 2.82 m | 2.24 m | 2.82 m x 2.24 m |
| Lower Level | Recreational, Games Room | 7.56 m | 5.09 m | 7.56 m x 5.09 m |
| Main Level | Kitchen | 3.28 m | 3.52 m | 3.28 m x 3.52 m |
| Main Level | Dining Room | 2.82 m | 2.81 m | 2.82 m x 2.81 m |
| Main Level | Living Room | 4.2 m | 4.63 m | 4.2 m x 4.63 m |
| Main Level | Laundry Room | 4.19 m | 2.42 m | 4.19 m x 2.42 m |
| Main Level | Bathroom | 1.53 m | 1.22 m | 1.53 m x 1.22 m |

