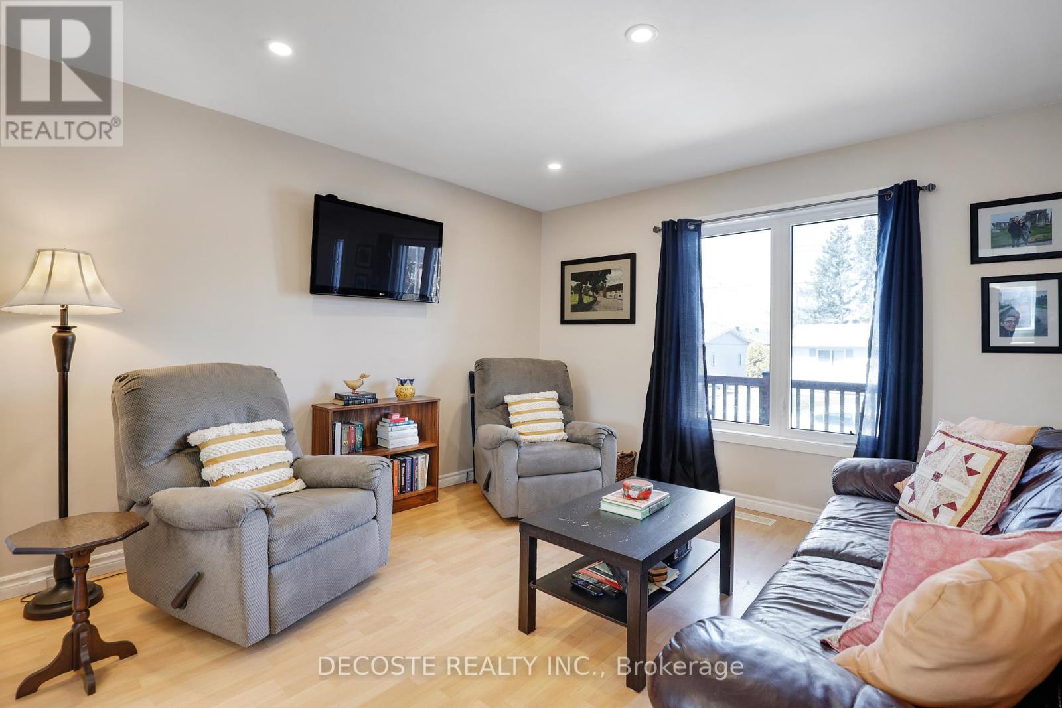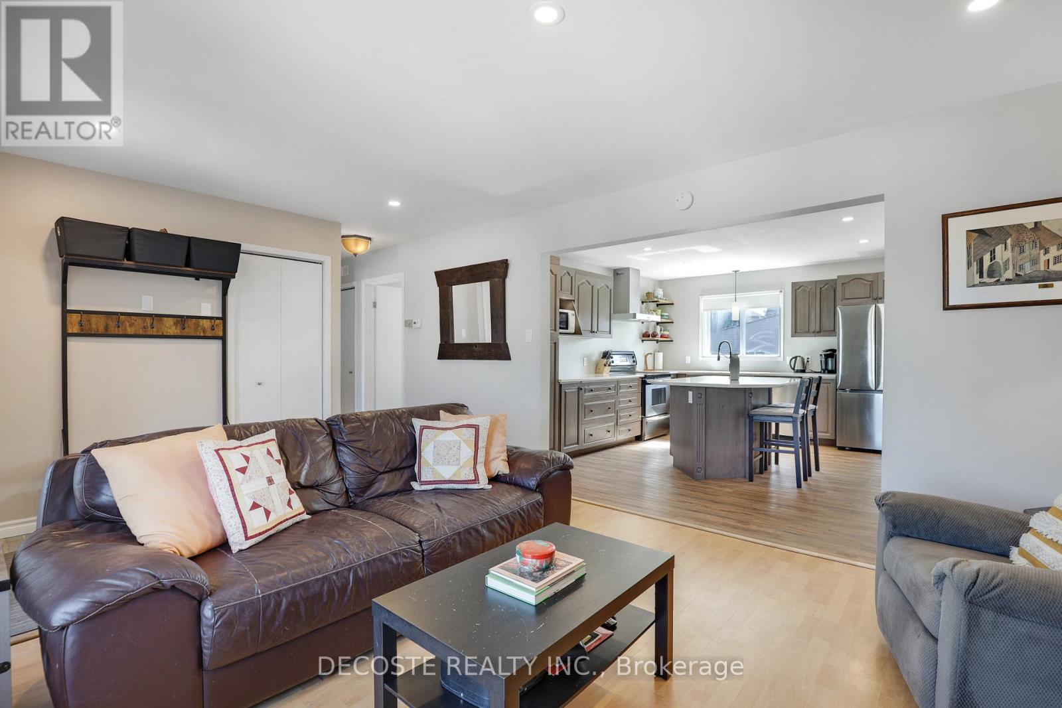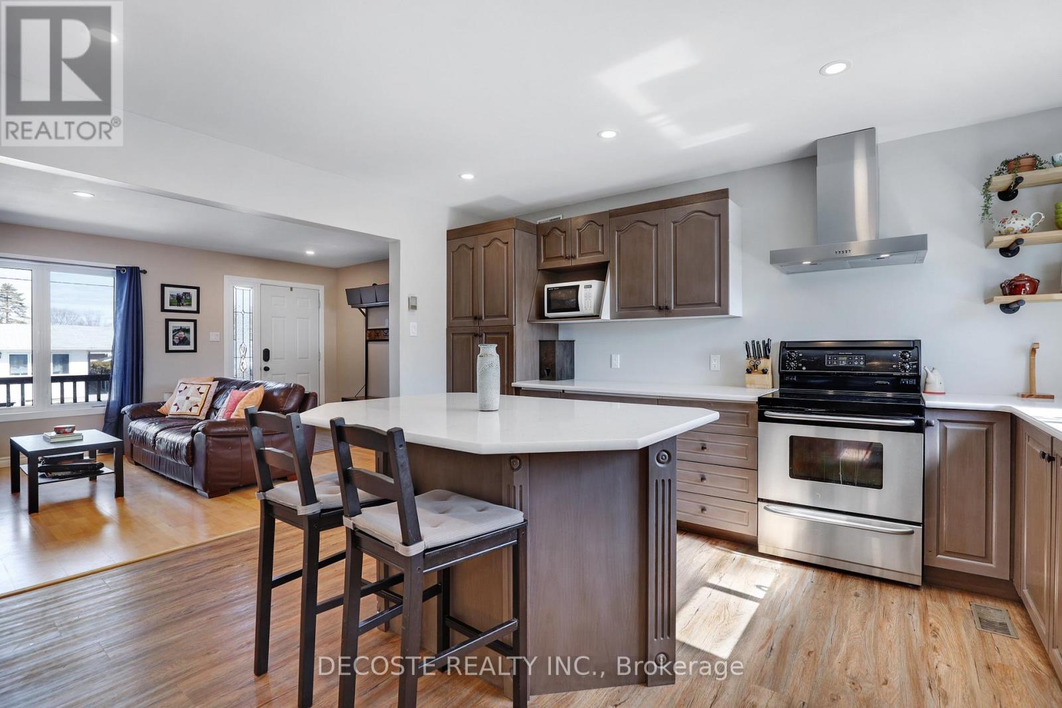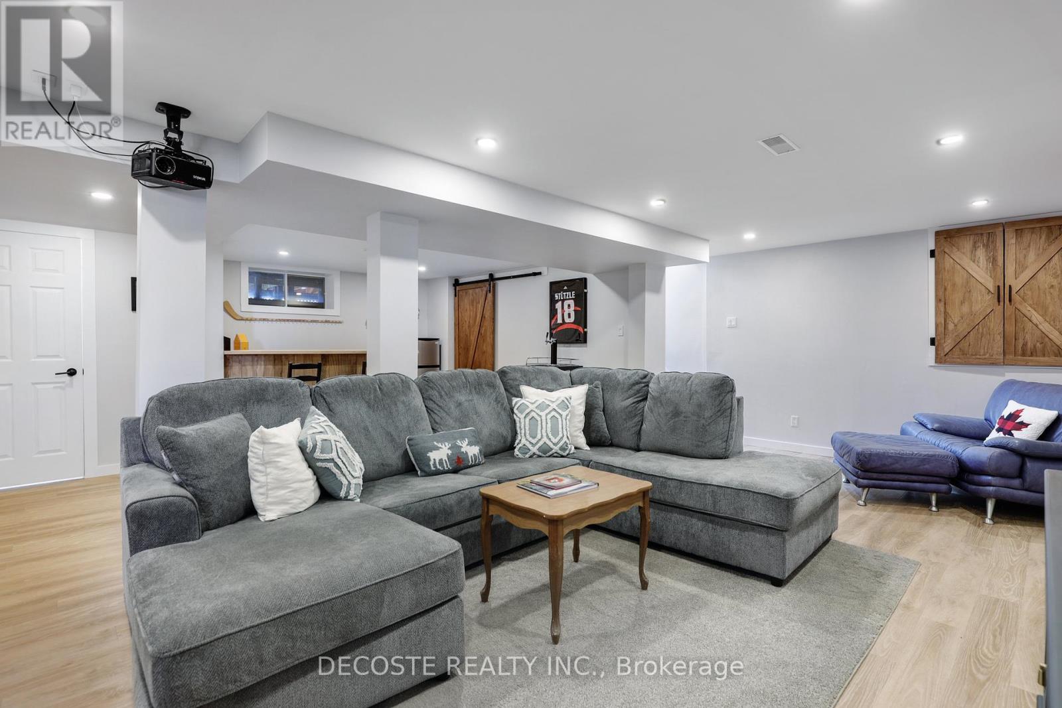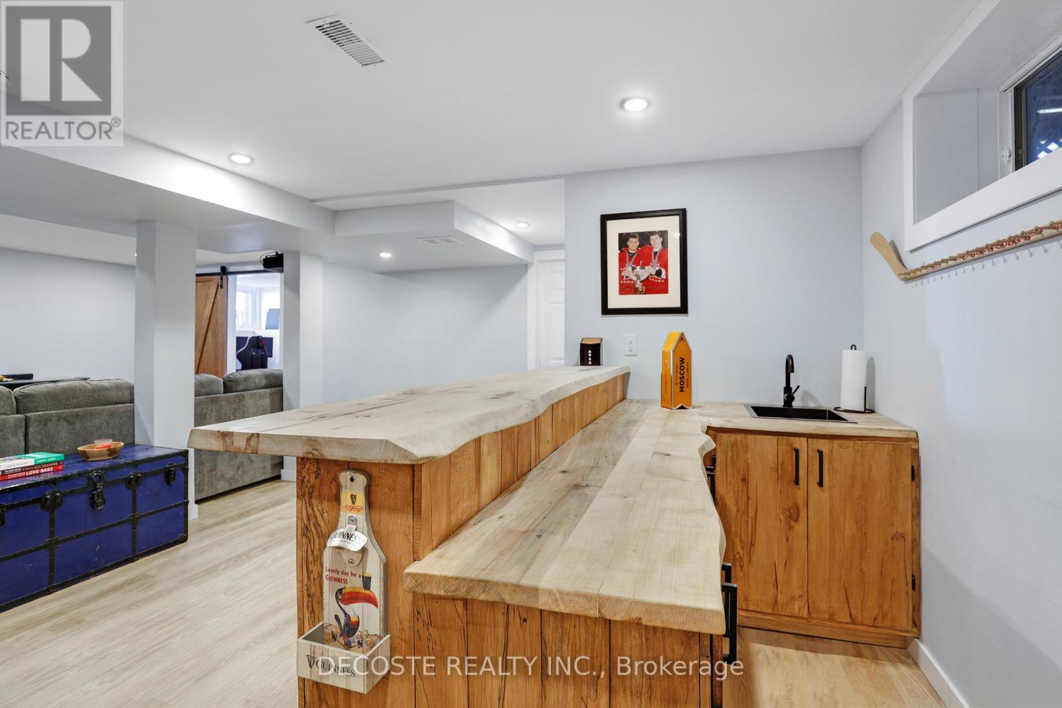877 Queen Street Champlain, Ontario K0B 1K0
$414,900
Charming Raised Bungalow on a Quiet Cul-de-Sac! Located in the lovely community of L'Orignal, this cute and cozy raised bungalow is ideal for first-time buyers or those looking to downsize. The upgraded kitchen features oak cabinets, quartz countertops, a large eat-in island, a new hood fan, and stylish vinyl plank flooring. The modernized main bathroom includes a double vanity and a tub/shower combo. The fully finished basement is perfect for entertaining, complete with a bar area and plenty of space to unwind and enjoy a movie night. Step outside to a spacious deck overlooking a beautifully fenced backyard ideal for gardening or relaxing. A large garden shed offers added convenience. Don't miss the chance to call this charming home yours book your visit today! (id:28469)
Property Details
| MLS® Number | X12065897 |
| Property Type | Single Family |
| Community Name | 611 - L'Orignal |
| Features | Flat Site, Dry |
| Parking Space Total | 2 |
| Structure | Deck, Shed |
Building
| Bathroom Total | 2 |
| Bedrooms Above Ground | 2 |
| Bedrooms Below Ground | 1 |
| Bedrooms Total | 3 |
| Age | 31 To 50 Years |
| Appliances | Water Heater, Water Meter, Blinds, Dishwasher, Dryer, Stove, Washer, Refrigerator |
| Architectural Style | Raised Bungalow |
| Basement Development | Partially Finished |
| Basement Type | Full (partially Finished) |
| Construction Style Attachment | Detached |
| Cooling Type | Central Air Conditioning, Air Exchanger |
| Exterior Finish | Brick, Aluminum Siding |
| Foundation Type | Concrete |
| Heating Fuel | Natural Gas |
| Heating Type | Forced Air |
| Stories Total | 1 |
| Size Interior | 700 - 1,100 Ft2 |
| Type | House |
| Utility Water | Municipal Water |
Parking
| No Garage |
Land
| Acreage | No |
| Fence Type | Fenced Yard |
| Landscape Features | Landscaped |
| Sewer | Sanitary Sewer |
| Size Depth | 165 Ft |
| Size Frontage | 53 Ft |
| Size Irregular | 53 X 165 Ft |
| Size Total Text | 53 X 165 Ft|under 1/2 Acre |
| Zoning Description | Residential |
Rooms
| Level | Type | Length | Width | Dimensions |
|---|---|---|---|---|
| Basement | Bathroom | 1.45 m | 2.81 m | 1.45 m x 2.81 m |
| Basement | Bedroom | 4.16 m | 4.53 m | 4.16 m x 4.53 m |
| Basement | Family Room | 6.33 m | 6.57 m | 6.33 m x 6.57 m |
| Basement | Utility Room | 3.59 m | 3.58 m | 3.59 m x 3.58 m |
| Main Level | Bathroom | 4.34 m | 2.53 m | 4.34 m x 2.53 m |
| Main Level | Bedroom | 3.69 m | 2.87 m | 3.69 m x 2.87 m |
| Main Level | Kitchen | 4.32 m | 4.86 m | 4.32 m x 4.86 m |
| Main Level | Living Room | 3.71 m | 3.89 m | 3.71 m x 3.89 m |
| Main Level | Primary Bedroom | 3.63 m | 4.27 m | 3.63 m x 4.27 m |
Utilities
| Cable | Available |
| Sewer | Installed |







