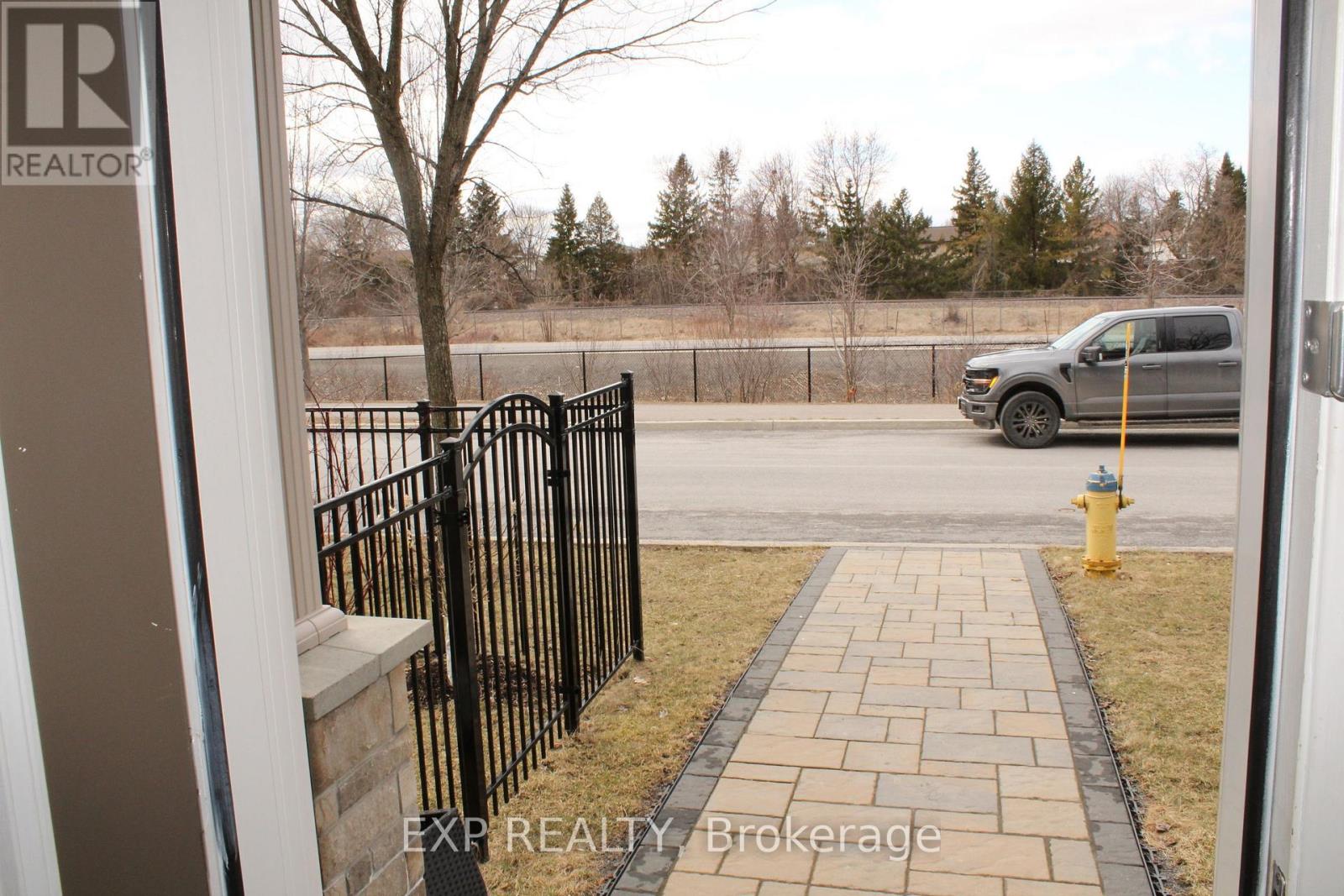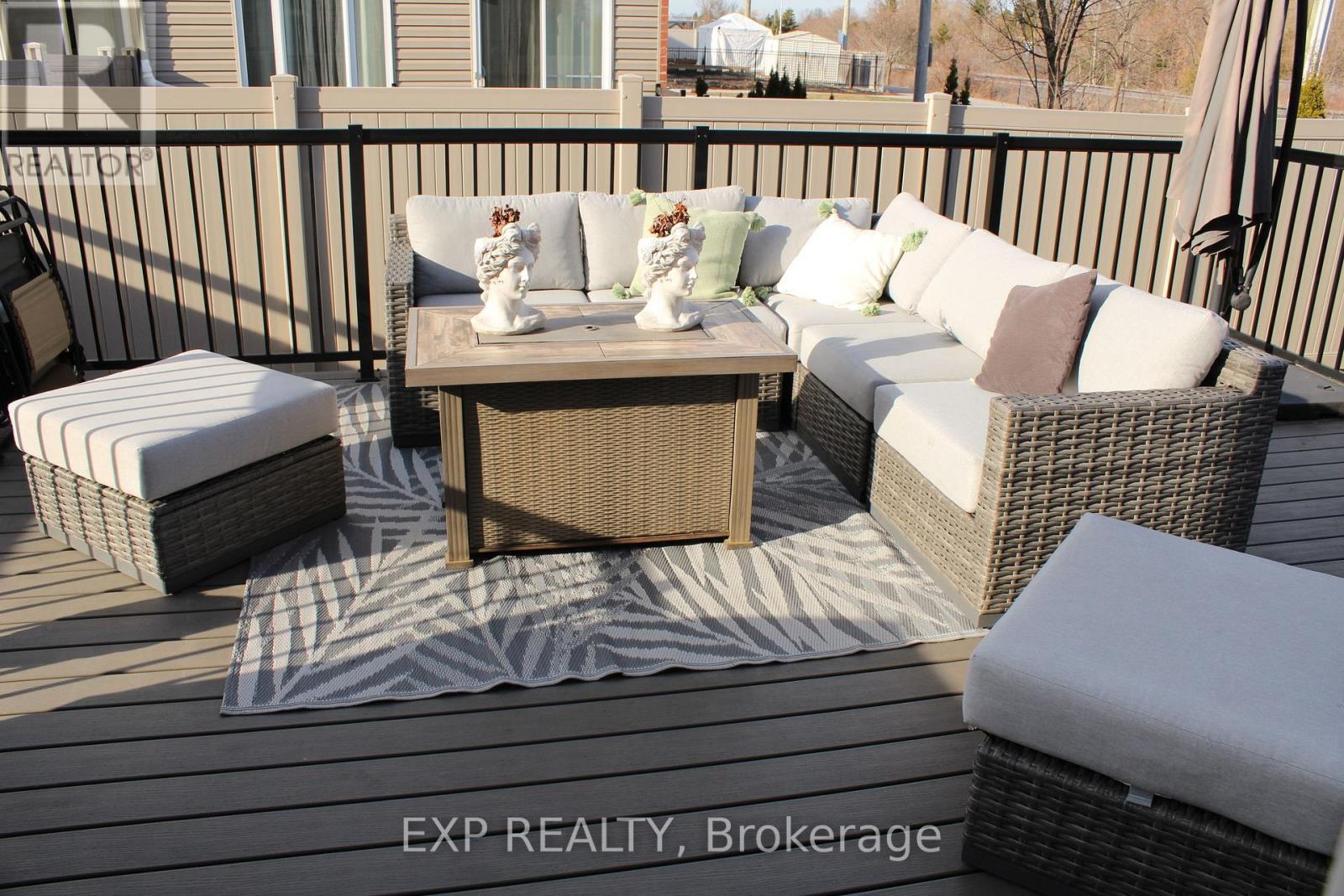4 Bedroom
4 Bathroom
1,500 - 2,000 ft2
Central Air Conditioning
Forced Air
Landscaped
$789,900
Wow! A Town home that Feels Like a Detached! Spanning an impressive 2700 sq. ft. of living space, with 9 FT smooth ceiling, built 2017, offering the space and comfort of a single-family home. With builder's upgrades, facing the transitway and green space, offering the perfect combination of space and location. Situated in the heart of Longfields, Barrhaven, this beautiful 2-storey townhome features four spacious bedrooms and four bathrooms. The main floor boasts a modern open-concept kitchen with upgraded Granite counter top, Backsplash, kitchen cabinets / handles, pot lights, living room, dining room, and a powder room with an open wide entrance. Upstairs, you'll find a generously-sized primary bedroom with an ensuite bathroom and designed walk-in closet, as well as three additional bedrooms, Laundry room and a main bathroom. The fully finished lower level includes two large bright windows, a large family room and 3PCS washroom, offering extra living space. Carpet throughout was replaced back in 2023. Step outside to enjoy the beautifully crafted composite deck and a low-maintenance landscaped backyard with Riverstone and interlock, an interlock driveway with additional parking and interlock entrance. This home is filled with natural light (lots of windows). The property is conveniently located near several parks, perfect for outdoor fun just steps from your door! Additionally, this home is within close proximity to schools, shopping plazas, Barrhaven Market Place, Home depot, the Minto Recreation Complex, transit express bus lane (Longfields BUS station- 3minutes walk) and Via Rail at Fallowfield. Meticulously maintained and move-in ready, this home is waiting for its next owners! A truly must-see property! Don't miss out on this fantastic opportunity to call it Home! (id:28469)
Open House
This property has open houses!
Starts at:
2:00 pm
Ends at:
4:00 pm
Property Details
|
MLS® Number
|
X12069954 |
|
Property Type
|
Single Family |
|
Neigbourhood
|
Barrhaven East |
|
Community Name
|
7706 - Barrhaven - Longfields |
|
Amenities Near By
|
Park, Public Transit, Schools |
|
Features
|
Irregular Lot Size |
|
Parking Space Total
|
3 |
|
Structure
|
Deck |
Building
|
Bathroom Total
|
4 |
|
Bedrooms Above Ground
|
4 |
|
Bedrooms Total
|
4 |
|
Age
|
6 To 15 Years |
|
Amenities
|
Fireplace(s) |
|
Appliances
|
Garage Door Opener Remote(s), Central Vacuum, Water Heater - Tankless, Water Meter, Blinds, Dishwasher, Dryer, Garage Door Opener, Humidifier, Stove, Washer, Refrigerator |
|
Basement Development
|
Finished |
|
Basement Type
|
N/a (finished) |
|
Construction Style Attachment
|
Attached |
|
Cooling Type
|
Central Air Conditioning |
|
Exterior Finish
|
Brick, Vinyl Siding |
|
Fire Protection
|
Smoke Detectors |
|
Foundation Type
|
Poured Concrete |
|
Half Bath Total
|
1 |
|
Heating Fuel
|
Natural Gas |
|
Heating Type
|
Forced Air |
|
Stories Total
|
2 |
|
Size Interior
|
1,500 - 2,000 Ft2 |
|
Type
|
Row / Townhouse |
|
Utility Water
|
Municipal Water |
Parking
|
Attached Garage
|
|
|
Garage
|
|
|
Inside Entry
|
|
Land
|
Acreage
|
No |
|
Fence Type
|
Fully Fenced |
|
Land Amenities
|
Park, Public Transit, Schools |
|
Landscape Features
|
Landscaped |
|
Sewer
|
Sanitary Sewer |
|
Size Frontage
|
32 Ft ,6 In |
|
Size Irregular
|
32.5 Ft ; Lot Depth |
|
Size Total Text
|
32.5 Ft ; Lot Depth |
|
Zoning Description
|
R3g |
Rooms
| Level |
Type |
Length |
Width |
Dimensions |
|
Second Level |
Bedroom 2 |
3.32 m |
3.1 m |
3.32 m x 3.1 m |
|
Second Level |
Primary Bedroom |
4.25 m |
4.14 m |
4.25 m x 4.14 m |
|
Second Level |
Bedroom 3 |
3.6 m |
2.85 m |
3.6 m x 2.85 m |
|
Second Level |
Bedroom 4 |
4.75 m |
2.85 m |
4.75 m x 2.85 m |
Utilities
|
Cable
|
Installed |
|
Sewer
|
Installed |


































