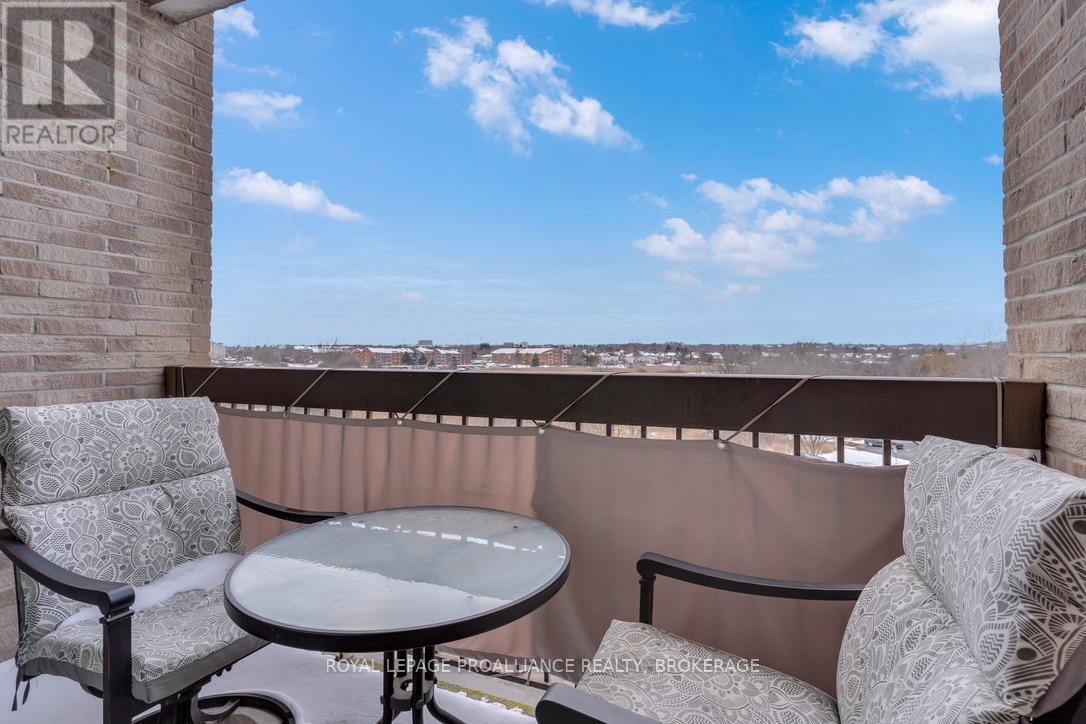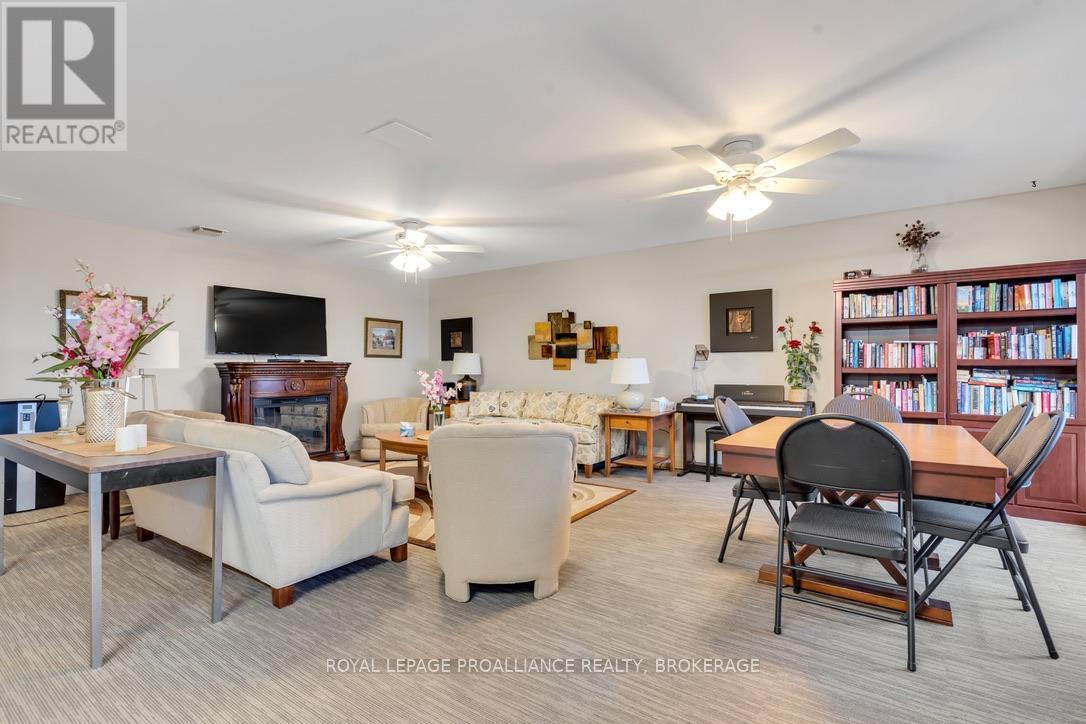412 - 334 Queen Mary Road Kingston, Ontario K7M 7E7
2 Bedroom
1 Bathroom
700 - 799 ft2
Window Air Conditioner
Baseboard Heaters
Landscaped
$399,900Maintenance, Common Area Maintenance, Insurance, Water, Parking
$464.01 Monthly
Maintenance, Common Area Maintenance, Insurance, Water, Parking
$464.01 MonthlyFor the discerning Buyer! Completely updated two bedroom condo, featuring luxury laminate flooring, high gloss kitchen cabinets with under cabinet lighting, spacious pantry and granite counters. Living room with walk out to balcony and a panoramic view of the Cataraqui Conservation area where deer and wildlife abound. Large principle bedroom easily accepts a king bed, updated tiled bathroom with in-floor heating. Building amenities include, exercise room, party room, guest suite, and bicycle storage. Centrally located with walking trail, public transportation and shopping close by. (id:28469)
Property Details
| MLS® Number | X12073737 |
| Property Type | Single Family |
| Community Name | 25 - West of Sir John A. Blvd |
| Amenities Near By | Public Transit |
| Community Features | Pets Not Allowed |
| Equipment Type | None |
| Features | Level Lot, Wooded Area, Conservation/green Belt, Lighting, Balcony, Carpet Free |
| Parking Space Total | 1 |
| Rental Equipment Type | None |
Building
| Bathroom Total | 1 |
| Bedrooms Above Ground | 2 |
| Bedrooms Total | 2 |
| Age | 31 To 50 Years |
| Amenities | Exercise Centre, Party Room, Visitor Parking, Separate Electricity Meters, Storage - Locker |
| Appliances | Intercom, Water Heater, Dishwasher, Stove, Window Coverings, Refrigerator |
| Basement Features | Walk-up |
| Basement Type | N/a |
| Cooling Type | Window Air Conditioner |
| Exterior Finish | Brick |
| Fire Protection | Controlled Entry |
| Heating Fuel | Electric |
| Heating Type | Baseboard Heaters |
| Size Interior | 700 - 799 Ft2 |
| Type | Apartment |
Parking
| No Garage |
Land
| Acreage | No |
| Land Amenities | Public Transit |
| Landscape Features | Landscaped |
| Zoning Description | Ur M5 |
Rooms
| Level | Type | Length | Width | Dimensions |
|---|---|---|---|---|
| Main Level | Kitchen | 3.23 m | 3.29 m | 3.23 m x 3.29 m |
| Main Level | Dining Room | 3.23 m | 3.48 m | 3.23 m x 3.48 m |
| Main Level | Living Room | 3.82 m | 3.48 m | 3.82 m x 3.48 m |
| Main Level | Primary Bedroom | 4.24 m | 3.6 m | 4.24 m x 3.6 m |
| Main Level | Bedroom 2 | 3.72 m | 2.72 m | 3.72 m x 2.72 m |
| Main Level | Bathroom | 2.7 m | 1.49 m | 2.7 m x 1.49 m |
| Main Level | Utility Room | 1.54 m | 1.25 m | 1.54 m x 1.25 m |










































