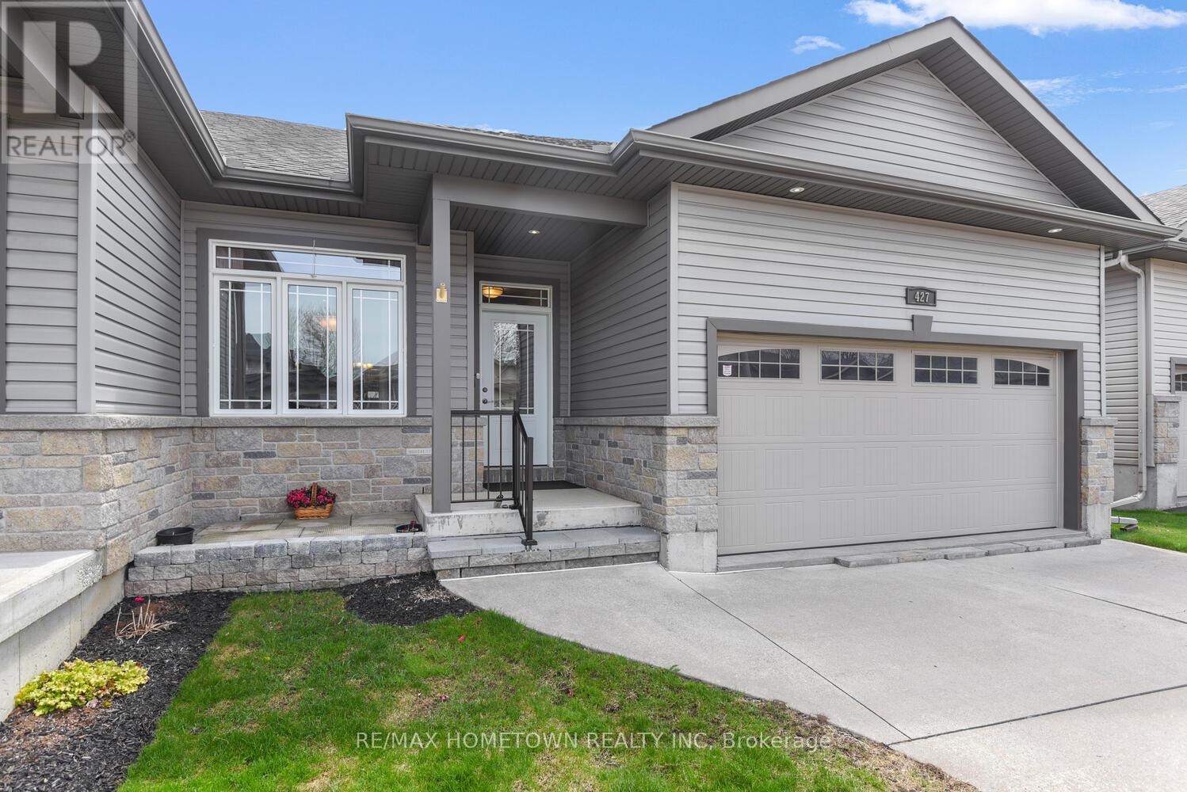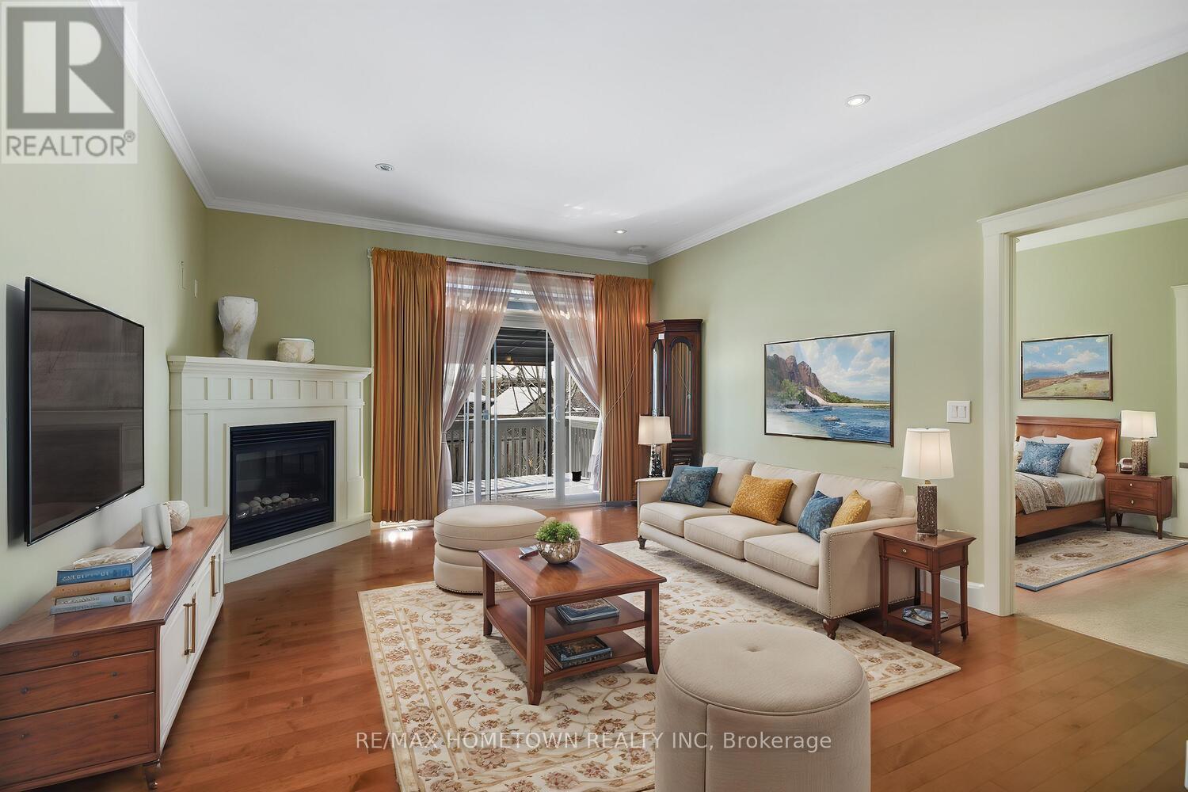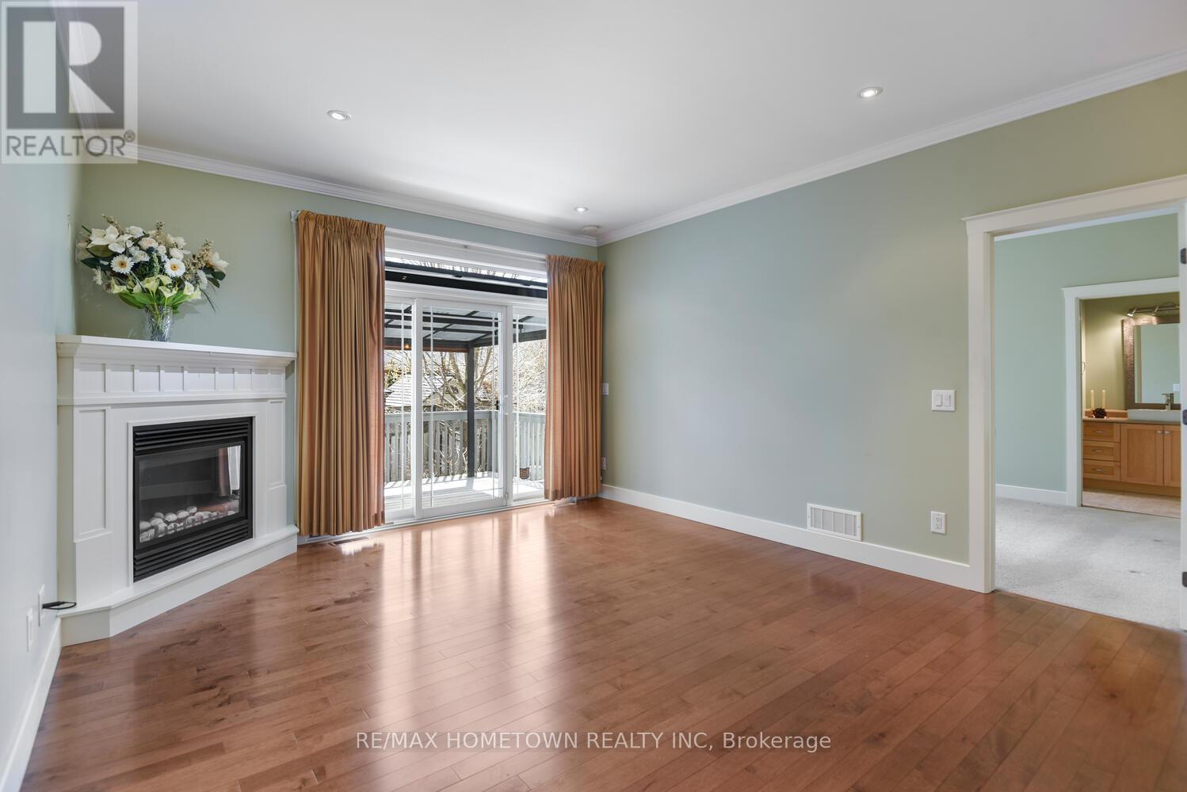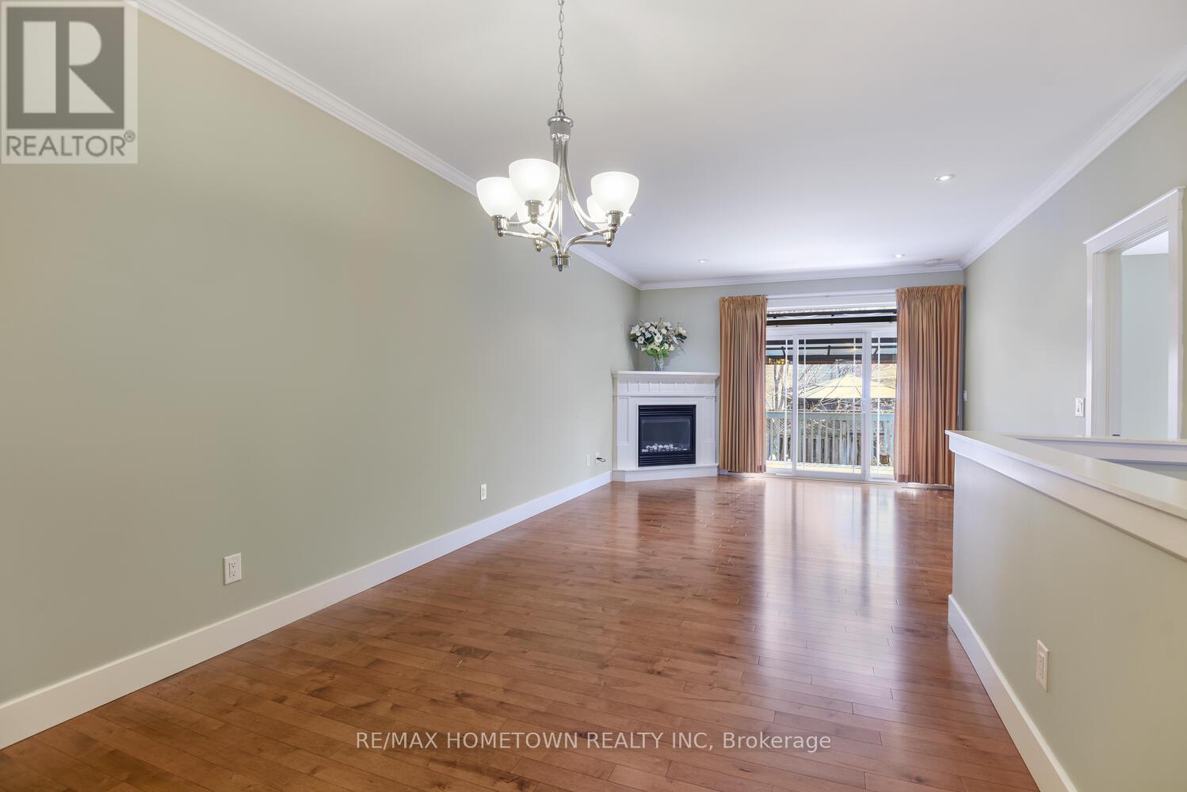427 Brock Street W Brockville, Ontario K6V 7H9
$649,900
Don't miss out on this fabulous 2+1 bedroom bungalow on a quiet street. It is close to parks, trails and downtown. The large main bedroom features a 3pc ensuite and even has a walk in closet! Additional bedroom with separate bathroom, main floor laundry and plenty of storage throughout the house. This wonderful open concept home features an eat-in kitchen which opens to the great room where you will discover gleaming hardwood floors and an easy to use fireplace. As you walk out the sliding doors you will discover a fabulous raised deck with a gazebo for your comfort. The finished lower level is perfect for relaxing in front of the 2nd fireplace with a beverage from the wet bar where you will discover a bar fridge and microwave! This level provides an additional bedroom with laminate flooring and a workshop for your favourite handy person. Also features a double attached car garage and double driveway. (id:28469)
Property Details
| MLS® Number | X12077326 |
| Property Type | Single Family |
| Community Name | 810 - Brockville |
| Amenities Near By | Public Transit, Schools |
| Parking Space Total | 4 |
| Structure | Porch |
Building
| Bathroom Total | 3 |
| Bedrooms Above Ground | 2 |
| Bedrooms Below Ground | 1 |
| Bedrooms Total | 3 |
| Age | 16 To 30 Years |
| Amenities | Fireplace(s) |
| Appliances | Water Heater, All, Dishwasher, Dryer, Garage Door Opener, Stove, Washer, Window Coverings, Refrigerator |
| Architectural Style | Bungalow |
| Basement Type | Full |
| Construction Style Attachment | Semi-detached |
| Cooling Type | Central Air Conditioning |
| Exterior Finish | Vinyl Siding |
| Fire Protection | Alarm System |
| Fireplace Present | Yes |
| Fireplace Total | 2 |
| Flooring Type | Hardwood |
| Foundation Type | Concrete |
| Heating Fuel | Natural Gas |
| Heating Type | Forced Air |
| Stories Total | 1 |
| Size Interior | 1,100 - 1,500 Ft2 |
| Type | House |
| Utility Water | Municipal Water |
Parking
| Attached Garage | |
| Garage |
Land
| Acreage | No |
| Land Amenities | Public Transit, Schools |
| Landscape Features | Landscaped |
| Sewer | Sanitary Sewer |
| Size Depth | 107 Ft |
| Size Frontage | 36 Ft ,9 In |
| Size Irregular | 36.8 X 107 Ft |
| Size Total Text | 36.8 X 107 Ft |
| Surface Water | River/stream |
| Zoning Description | R3 |
Rooms
| Level | Type | Length | Width | Dimensions |
|---|---|---|---|---|
| Basement | Bedroom 3 | 5.08 m | 4.38 m | 5.08 m x 4.38 m |
| Basement | Utility Room | 4.09 m | 6.2 m | 4.09 m x 6.2 m |
| Basement | Family Room | 9.09 m | 5.65 m | 9.09 m x 5.65 m |
| Main Level | Eating Area | 2.79 m | 2.05 m | 2.79 m x 2.05 m |
| Main Level | Kitchen | 4.19 m | 2.75 m | 4.19 m x 2.75 m |
| Main Level | Dining Room | 3.16 m | 3.51 m | 3.16 m x 3.51 m |
| Main Level | Living Room | 4.68 m | 4.27 m | 4.68 m x 4.27 m |
| Main Level | Bedroom | 3.26 m | 4.68 m | 3.26 m x 4.68 m |
| Main Level | Bedroom 2 | 3.36 m | 4 m | 3.36 m x 4 m |
| Main Level | Bathroom | 1.65 m | 4.69 m | 1.65 m x 4.69 m |
| Main Level | Bathroom | 5.2 m | 7.7 m | 5.2 m x 7.7 m |
| Main Level | Laundry Room | 1.92 m | 8.2 m | 1.92 m x 8.2 m |
| Other | Laundry Room | 1.92 m | 0.92 m | 1.92 m x 0.92 m |
Utilities
| Electricity | Installed |


























