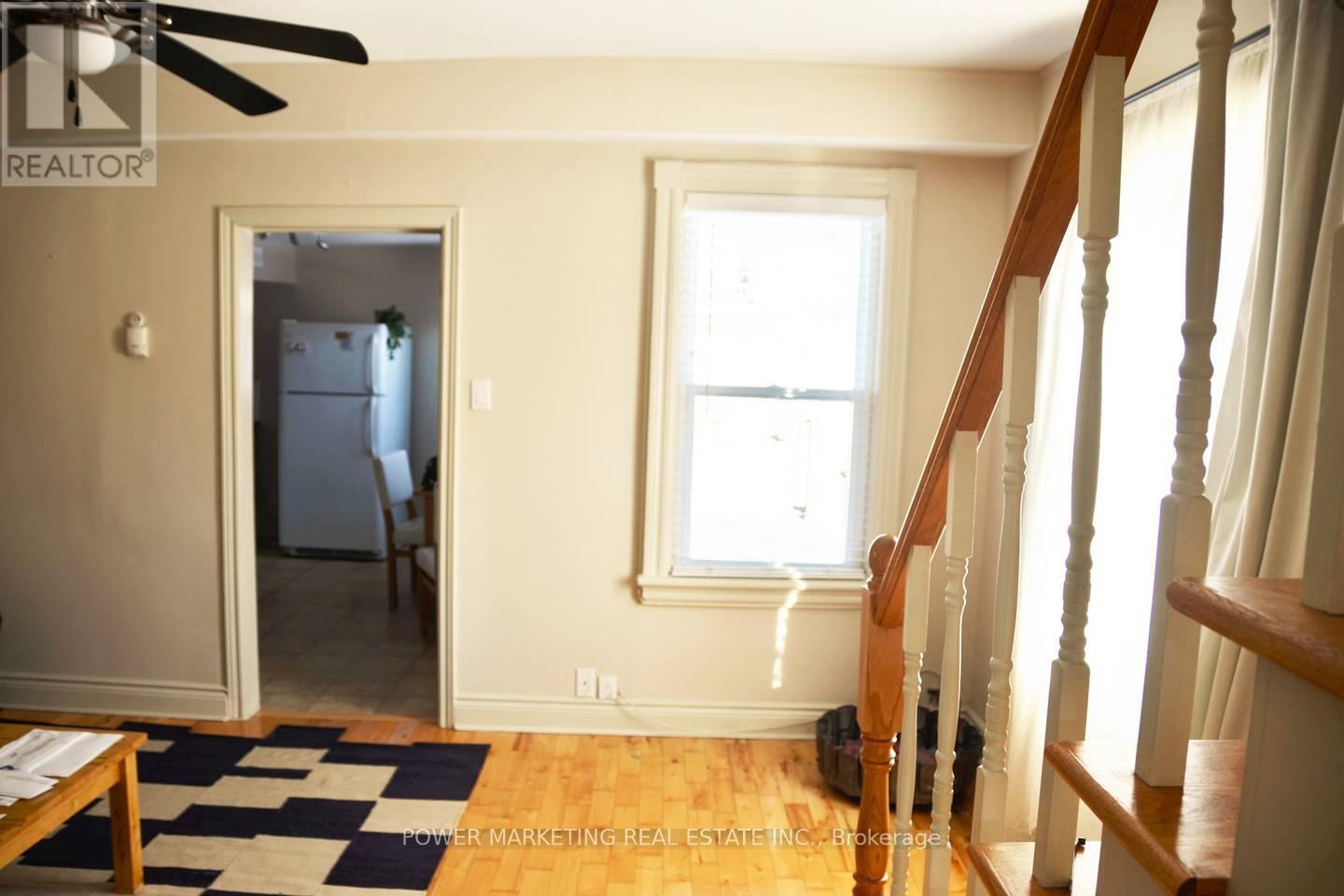261-265 Durocher Street Ottawa, Ontario K1L 7S5
3 Bedroom
2 Bathroom
1,100 - 1,500 ft2
Forced Air
$799,000
Investors/developers dream property! 2 properties for the price of one! This great properties offering you a large lot 50 x 100 feet approximately and a bright 3 bedroom house in Ok condition, the lot can be used for parking lot, approx. 10 cars can park on it, there is a possibility to change these 2 to commercial zone. Walk to Parliament Hills, Rideau River and all amenities! Minimum 25 hours required for showings! Call Now! (id:28469)
Property Details
| MLS® Number | X12076375 |
| Property Type | Single Family |
| Neigbourhood | Vanier |
| Community Name | 3402 - Vanier |
| Parking Space Total | 10 |
Building
| Bathroom Total | 2 |
| Bedrooms Above Ground | 3 |
| Bedrooms Total | 3 |
| Appliances | Dryer, Stove, Washer, Refrigerator |
| Construction Style Attachment | Detached |
| Half Bath Total | 1 |
| Heating Fuel | Natural Gas |
| Heating Type | Forced Air |
| Stories Total | 2 |
| Size Interior | 1,100 - 1,500 Ft2 |
| Type | House |
| Utility Water | Municipal Water |
Parking
| Garage |
Land
| Acreage | No |
| Sewer | Sanitary Sewer |
| Size Depth | 99 Ft |
| Size Frontage | 49 Ft ,4 In |
| Size Irregular | 49.4 X 99 Ft ; 0 |
| Size Total Text | 49.4 X 99 Ft ; 0 |
| Zoning Description | R4 |
Rooms
| Level | Type | Length | Width | Dimensions |
|---|---|---|---|---|
| Second Level | Primary Bedroom | 4.08 m | 3.55 m | 4.08 m x 3.55 m |
| Second Level | Bedroom | 3.27 m | 3.27 m | 3.27 m x 3.27 m |
| Main Level | Bedroom | 3.27 m | 3.14 m | 3.27 m x 3.14 m |
| Main Level | Kitchen | 3.78 m | 3.35 m | 3.78 m x 3.35 m |
| Main Level | Living Room | 5.18 m | 3.53 m | 5.18 m x 3.53 m |










