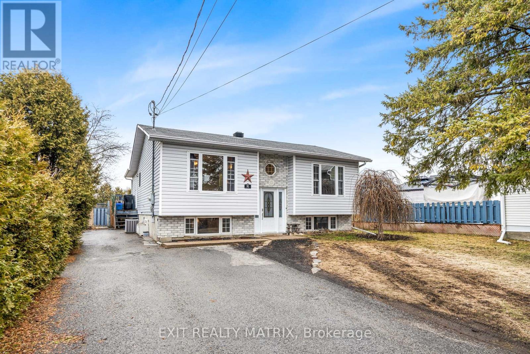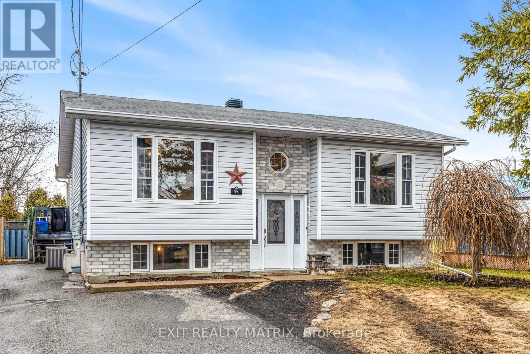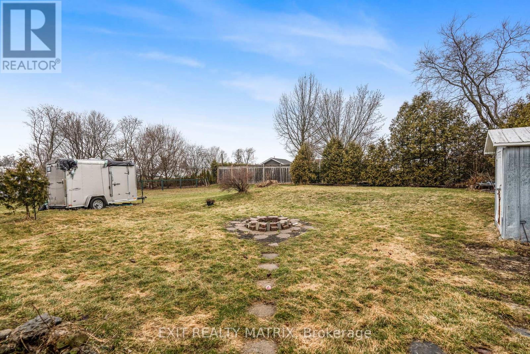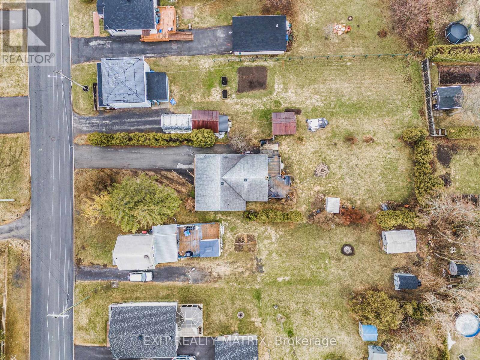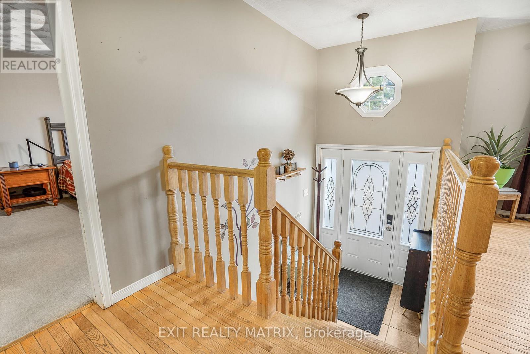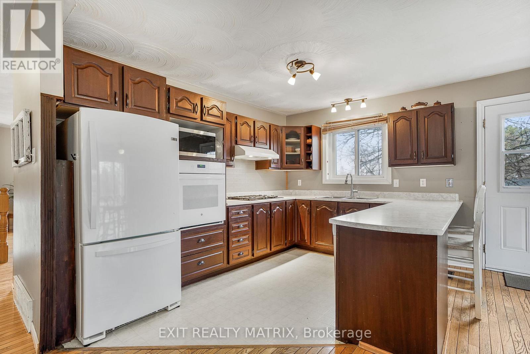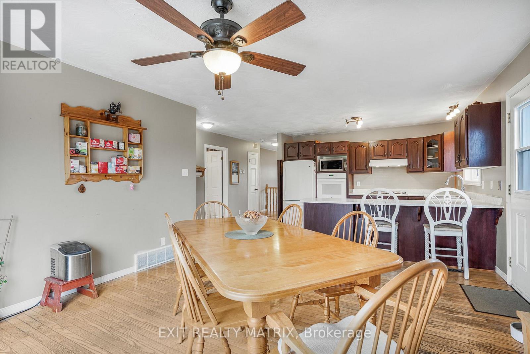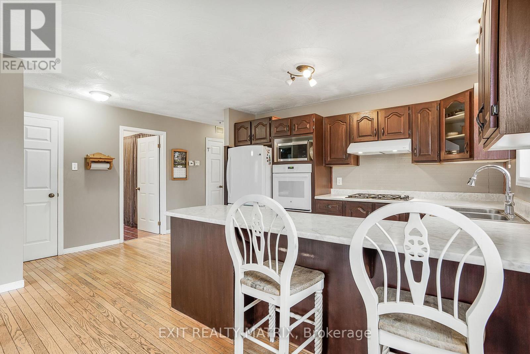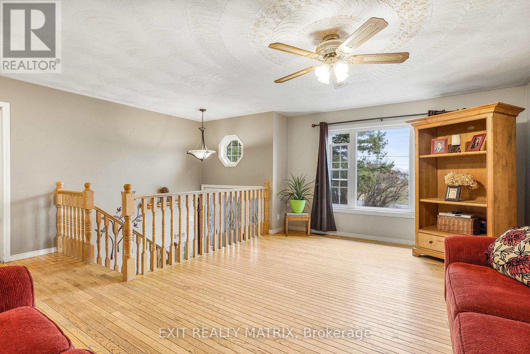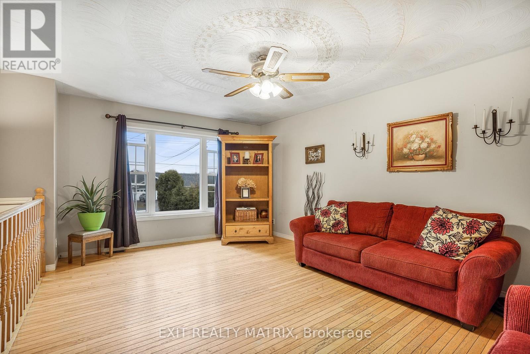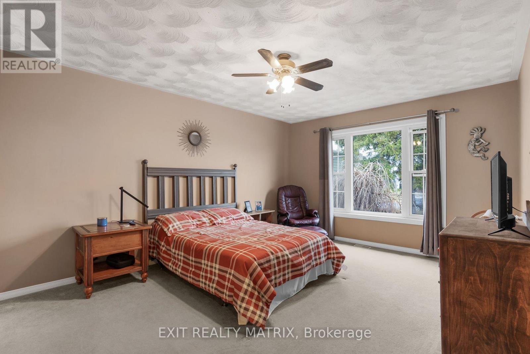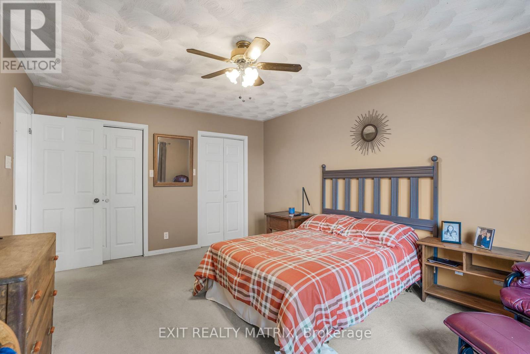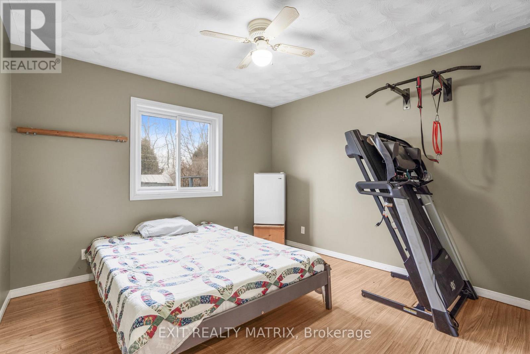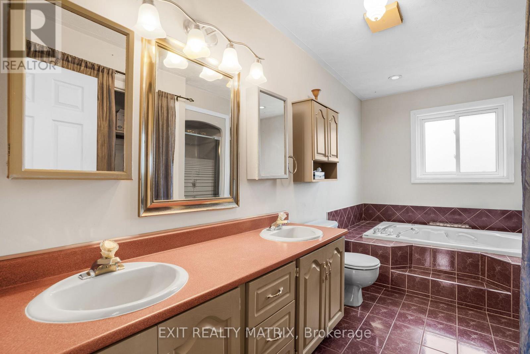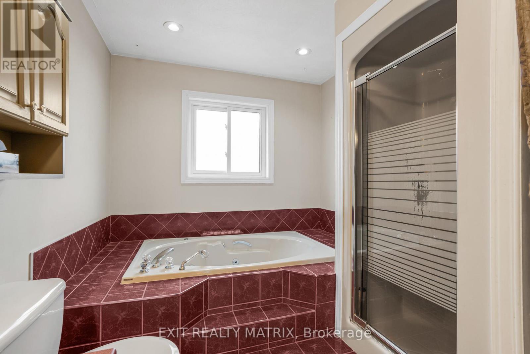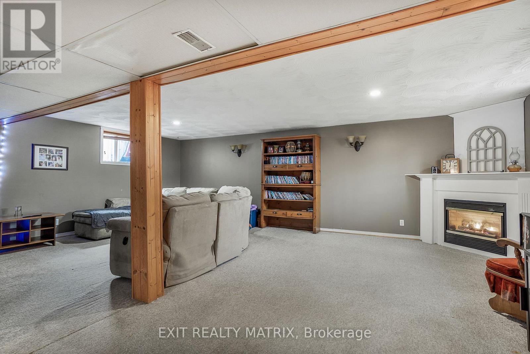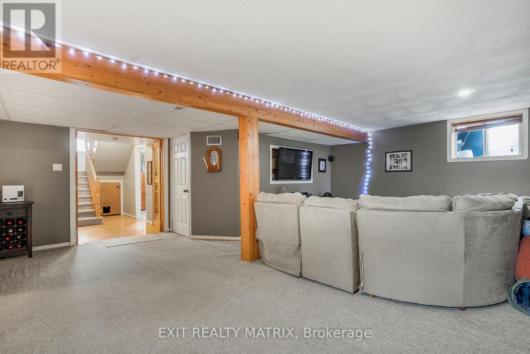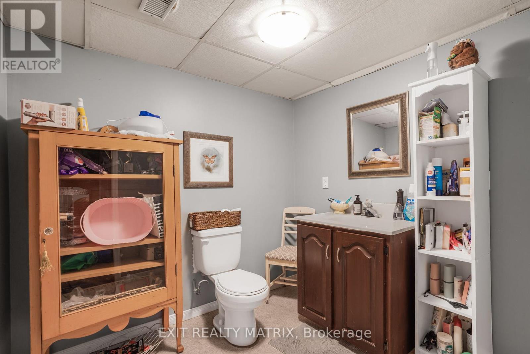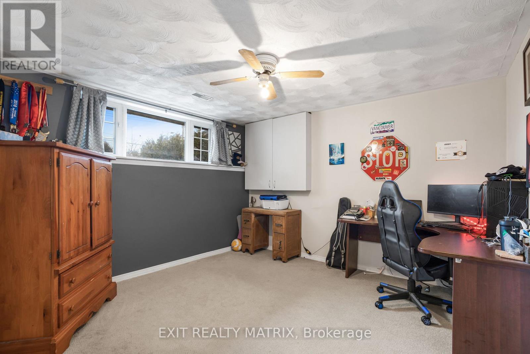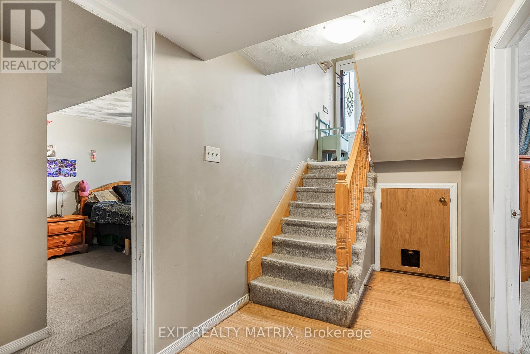95 St James Street North Glengarry, Ontario K0C 1A0
4 Bedroom
2 Bathroom
1,100 - 1,500 ft2
Raised Bungalow
Fireplace
Central Air Conditioning
Forced Air
$447,000
Welcome to 95 St James Street Alexandria. This well maintained raised bungalow has so much offer!! Nestled back from the street on this over sized town lot, this home boasts ample space with 2+2 bedrooms with large closets in all, open concept kitchen and dining Room with patio doors to access the back deck, large living room for entertaining, main floor laundry, cozy rec room with gas fireplace, recent gas furnace and central air installed (2022). Call today for your own private tour. (id:28469)
Property Details
| MLS® Number | X12082494 |
| Property Type | Single Family |
| Community Name | 719 - Alexandria |
| Parking Space Total | 4 |
Building
| Bathroom Total | 2 |
| Bedrooms Above Ground | 2 |
| Bedrooms Below Ground | 2 |
| Bedrooms Total | 4 |
| Appliances | Oven - Built-in, Range, Water Purifier, Water Meter, Dishwasher, Hood Fan, Oven, Stove |
| Architectural Style | Raised Bungalow |
| Basement Development | Finished |
| Basement Type | N/a (finished) |
| Construction Style Attachment | Detached |
| Cooling Type | Central Air Conditioning |
| Exterior Finish | Vinyl Siding, Brick |
| Fireplace Present | Yes |
| Fireplace Total | 1 |
| Foundation Type | Poured Concrete |
| Half Bath Total | 1 |
| Heating Fuel | Natural Gas |
| Heating Type | Forced Air |
| Stories Total | 1 |
| Size Interior | 1,100 - 1,500 Ft2 |
| Type | House |
| Utility Water | Municipal Water |
Parking
| No Garage |
Land
| Acreage | No |
| Sewer | Sanitary Sewer |
| Size Depth | 216 Ft ,4 In |
| Size Frontage | 50 Ft ,6 In |
| Size Irregular | 50.5 X 216.4 Ft |
| Size Total Text | 50.5 X 216.4 Ft |
| Zoning Description | Residential |
Rooms
| Level | Type | Length | Width | Dimensions |
|---|---|---|---|---|
| Basement | Recreational, Games Room | 6.4 m | 6.4 m | 6.4 m x 6.4 m |
| Basement | Bedroom 3 | 3.65 m | 3.65 m | 3.65 m x 3.65 m |
| Basement | Bedroom 4 | 4.57 m | 3.65 m | 4.57 m x 3.65 m |
| Basement | Utility Room | 3.04 m | 2.43 m | 3.04 m x 2.43 m |
| Basement | Bathroom | 2.13 m | 1.98 m | 2.13 m x 1.98 m |
| Main Level | Kitchen | 6.09 m | 3.96 m | 6.09 m x 3.96 m |
| Main Level | Living Room | 5.33 m | 3.65 m | 5.33 m x 3.65 m |
| Main Level | Primary Bedroom | 4.87 m | 3.65 m | 4.87 m x 3.65 m |
| Main Level | Bedroom 2 | 3.35 m | 3.35 m | 3.35 m x 3.35 m |
| Main Level | Bathroom | 4.26 m | 2.43 m | 4.26 m x 2.43 m |
Utilities
| Electricity | Installed |
| Sewer | Installed |

