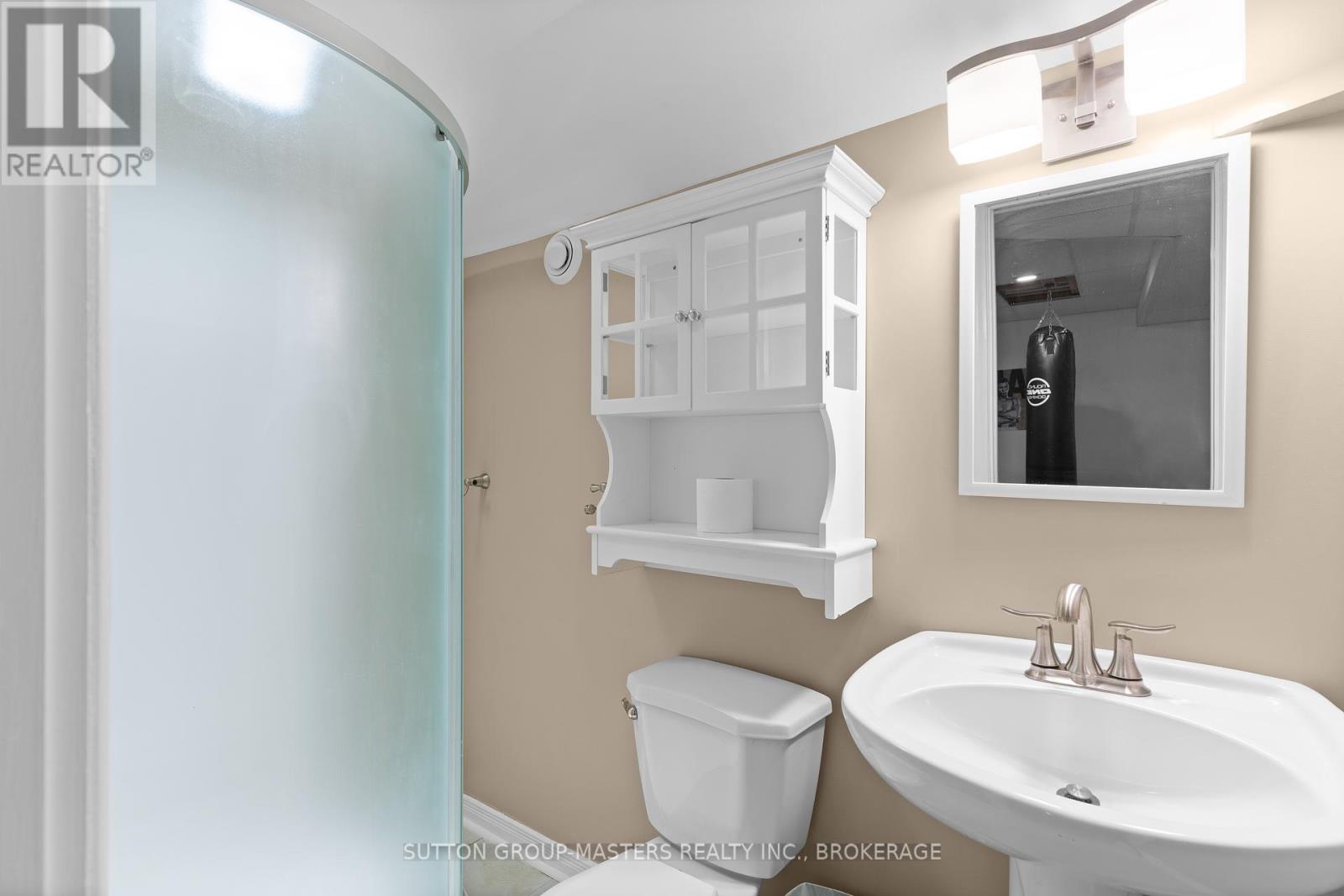1004 Rainbow Crescent Kingston, Ontario K7K 7J3
$639,900
Welcome to 1004 Rainbow. This 3-bedroom, 2.5-bathroom, 2 storey home has so much to offer. It's located on a quiet street and within walking distance to grocery stores, restaurants, primary schools, La Salle High school and everything else Kingston's east-end has to offer. The home sits on a fantastic pie shaped lot, with an enormous fully fenced backyard that backs on to a walking path. Enter the home into the foyer and you'll find an office and half bathroom, plus inside access to the attached 1 car garage. The open concept kitchen offers plenty of counter and storage space, center island and stainless steal appliances. The living room & dining room are spacious, offer great natural light plus beautiful refinished hardwood floors. Access to the backyard is through a sliding glass door. This backyard is truly something, offering a huge deck, shed, gate to the walking path and so much room for activities. Upstairs you will find 3 good size bedrooms and a 4-piece bathroom. The basement is finished and offers a huge rec. room plus a 3-piece bathroom. Updates include: Furnace & AC are less than 5 years old. (id:28469)
Property Details
| MLS® Number | X12082965 |
| Property Type | Single Family |
| Neigbourhood | Greenwood Park |
| Community Name | 13 - Kingston East (Incl Barret Crt) |
| Amenities Near By | Park, Public Transit, Schools |
| Equipment Type | Water Heater - Gas |
| Parking Space Total | 3 |
| Rental Equipment Type | Water Heater - Gas |
| Structure | Deck, Shed |
Building
| Bathroom Total | 3 |
| Bedrooms Above Ground | 3 |
| Bedrooms Total | 3 |
| Age | 16 To 30 Years |
| Appliances | Garage Door Opener Remote(s), Dishwasher, Dryer, Stove, Washer, Window Coverings, Refrigerator |
| Basement Development | Finished |
| Basement Type | Full (finished) |
| Construction Style Attachment | Detached |
| Cooling Type | Central Air Conditioning |
| Exterior Finish | Brick, Vinyl Siding |
| Foundation Type | Poured Concrete |
| Half Bath Total | 1 |
| Heating Fuel | Natural Gas |
| Heating Type | Forced Air |
| Stories Total | 2 |
| Size Interior | 1,100 - 1,500 Ft2 |
| Type | House |
| Utility Water | Municipal Water |
Parking
| Attached Garage | |
| Garage | |
| Inside Entry |
Land
| Acreage | No |
| Fence Type | Fenced Yard |
| Land Amenities | Park, Public Transit, Schools |
| Sewer | Sanitary Sewer |
| Size Depth | 159 Ft ,4 In |
| Size Frontage | 24 Ft ,4 In |
| Size Irregular | 24.4 X 159.4 Ft |
| Size Total Text | 24.4 X 159.4 Ft |
| Zoning Description | Ur3 |




















































