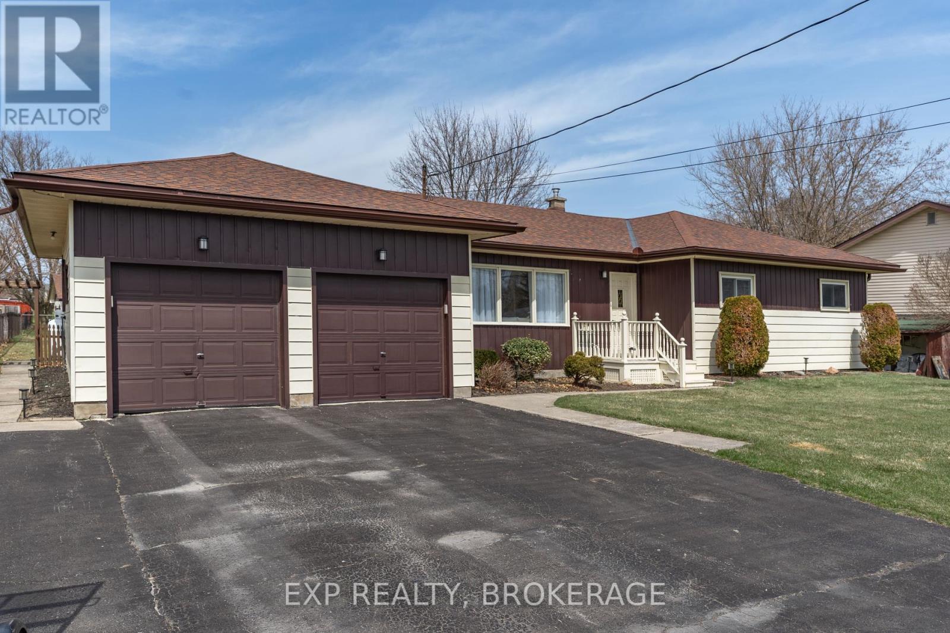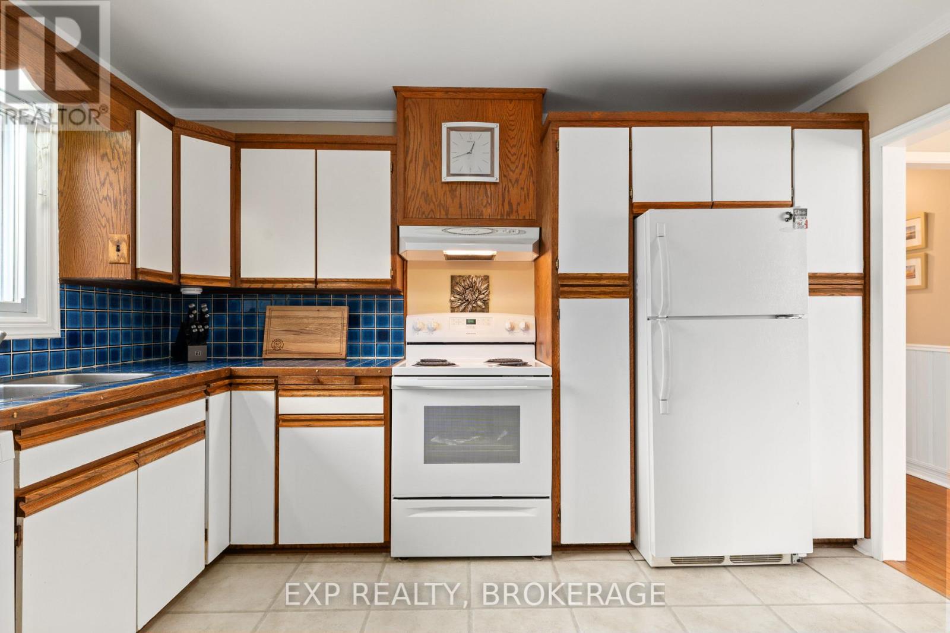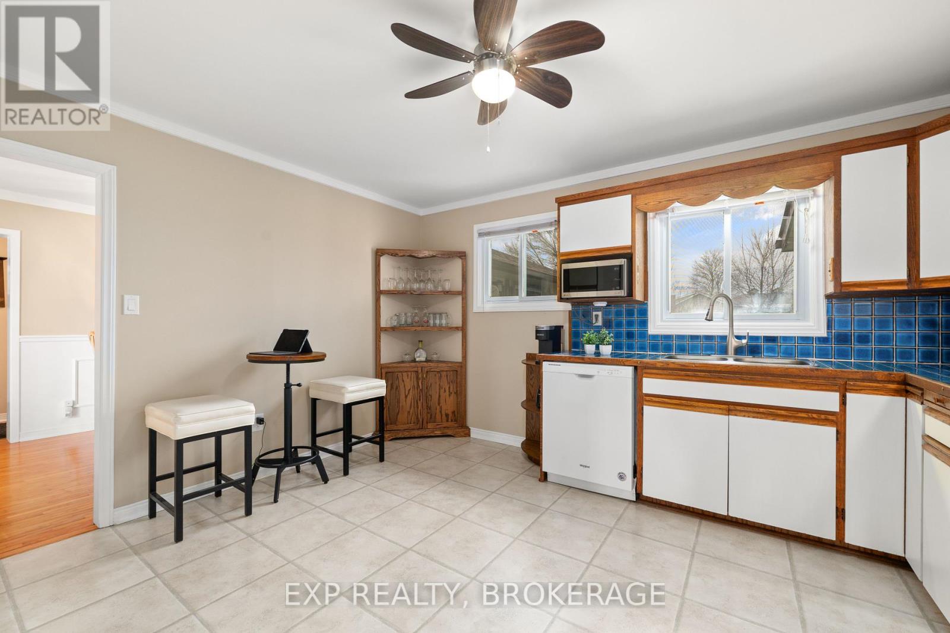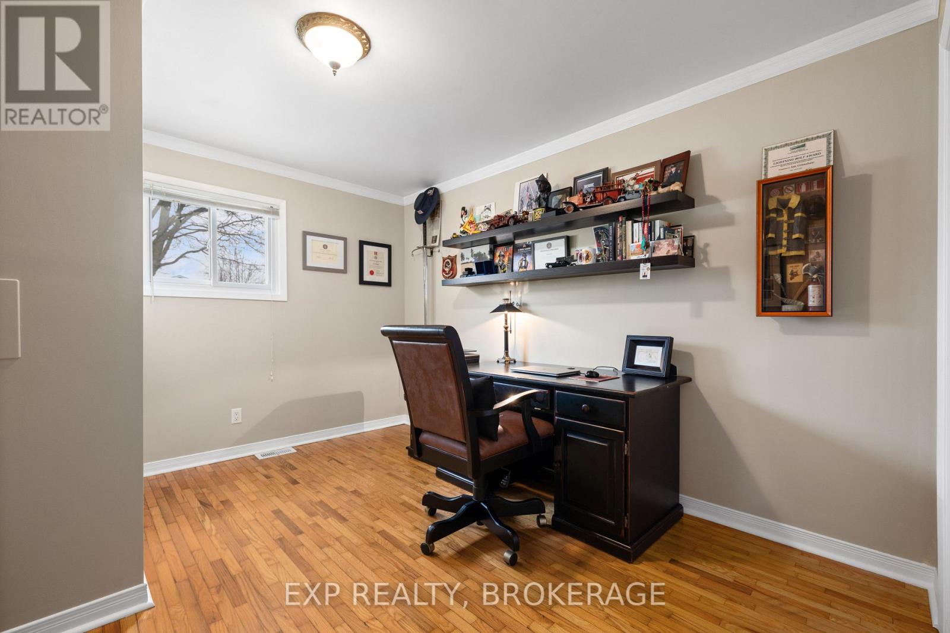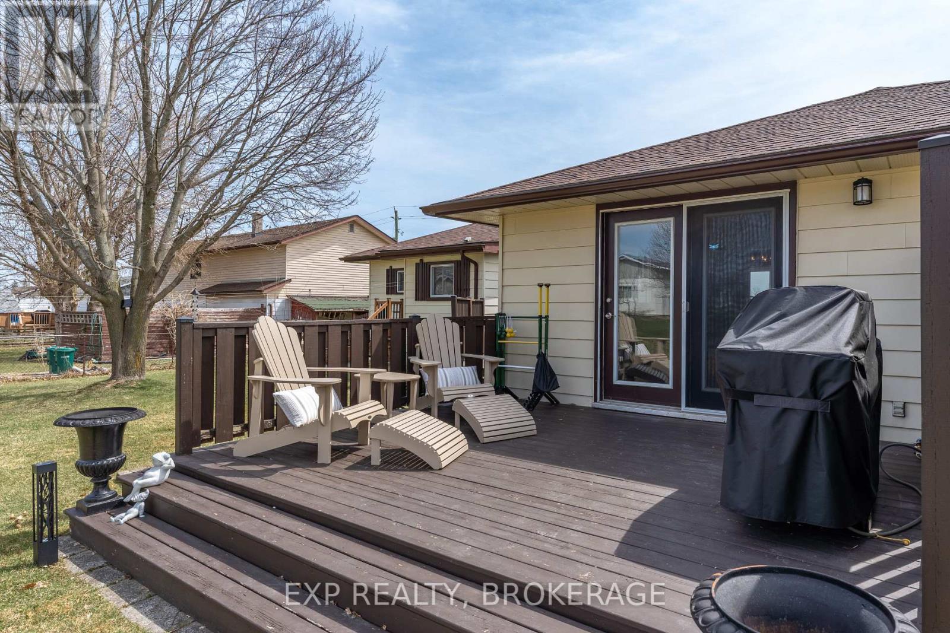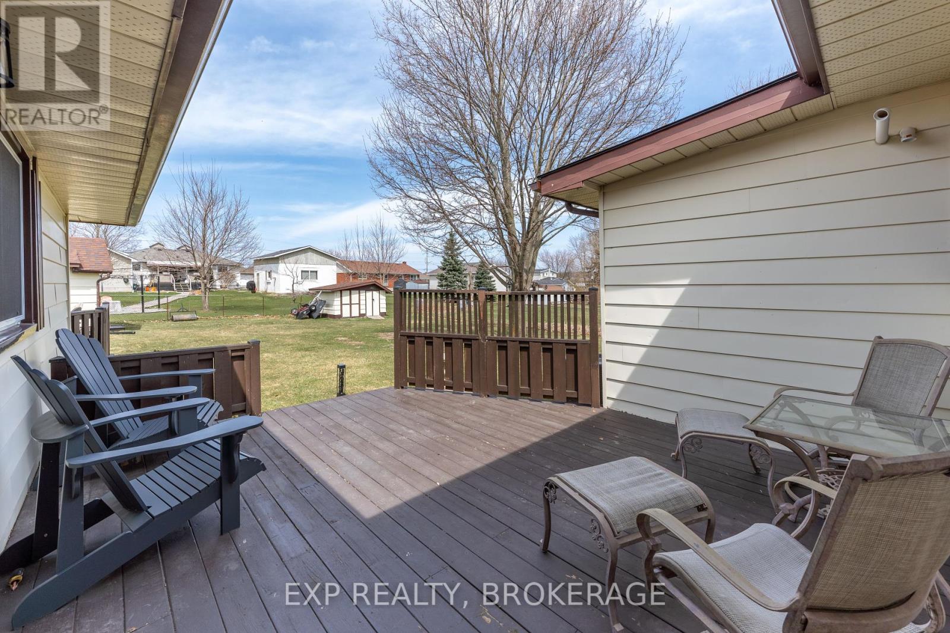4 Bedroom
1 Bathroom
2,000 - 2,500 ft2
Bungalow
Central Air Conditioning
Forced Air
$599,900
Updated, Move-In Ready, and Only 6 Minutes to CFB Trenton. Set on a generous lot, this 4-bedroom bungalow offers easy, one-level living with a long list of big-ticket upgrades already done for you. Bright, meticulously clean, and clearly well cared for, this home feels welcoming the moment you walk through the door. In 2024 alone, it saw a new high-efficiency furnace and A/C, re-drilled well, updated plumbing and drains, and a fully refreshed bathroom with new electrical, vanity, and flooring. The eat-in kitchen is perfect for daily meals, while the formal dining room sets the stage for family dinners and special occasions. The oversized family room offers plenty of space to relax or entertain. Outside, enjoy two large decks, a tidy backyard, a handy shed, and a fully insulated huge 27 ft. x 10 ft. bonus space perfect as a craft room, bunkie, workshop, or backyard retreat. The attached double garage has been upgraded with new drywall, electrical, shelving, and garage door openers. Also new in 2024: propane connections for a kitchen stove, BBQ, and future fireplace, plus an owned water softener and water treatment system. The crawlspace has been spray foam insulated and features new lighting and receptacles. This is a home that's been thoughtfully updated and exceptionally maintained just minutes from shopping, and the 401 and ready for its next chapter. (id:28469)
Open House
This property has open houses!
Starts at:
12:30 pm
Ends at:
2:00 pm
Starts at:
12:30 pm
Ends at:
2:00 pm
Property Details
|
MLS® Number
|
X12085467 |
|
Property Type
|
Single Family |
|
Amenities Near By
|
Park, Public Transit |
|
Community Features
|
School Bus |
|
Equipment Type
|
Water Heater |
|
Parking Space Total
|
6 |
|
Rental Equipment Type
|
Water Heater |
|
Structure
|
Deck, Shed, Workshop |
Building
|
Bathroom Total
|
1 |
|
Bedrooms Above Ground
|
4 |
|
Bedrooms Total
|
4 |
|
Appliances
|
Water Softener, Water Treatment, Dishwasher, Dryer, Microwave, Stove, Washer, Refrigerator |
|
Architectural Style
|
Bungalow |
|
Basement Type
|
Crawl Space |
|
Construction Style Attachment
|
Detached |
|
Cooling Type
|
Central Air Conditioning |
|
Exterior Finish
|
Vinyl Siding |
|
Foundation Type
|
Block |
|
Heating Fuel
|
Propane |
|
Heating Type
|
Forced Air |
|
Stories Total
|
1 |
|
Size Interior
|
2,000 - 2,500 Ft2 |
|
Type
|
House |
|
Utility Water
|
Drilled Well |
Parking
Land
|
Acreage
|
No |
|
Fence Type
|
Fully Fenced, Fenced Yard |
|
Land Amenities
|
Park, Public Transit |
|
Sewer
|
Septic System |
|
Size Depth
|
181 Ft ,3 In |
|
Size Frontage
|
80 Ft |
|
Size Irregular
|
80 X 181.3 Ft |
|
Size Total Text
|
80 X 181.3 Ft|under 1/2 Acre |
Rooms
| Level |
Type |
Length |
Width |
Dimensions |
|
Main Level |
Kitchen |
4.21 m |
3.66 m |
4.21 m x 3.66 m |
|
Main Level |
Bedroom |
15.7 m |
12 m |
15.7 m x 12 m |
|
Main Level |
Other |
9.6 m |
6.6 m |
9.6 m x 6.6 m |
|
Main Level |
Living Room |
5.53 m |
3.72 m |
5.53 m x 3.72 m |
|
Main Level |
Dining Room |
2.61 m |
3.66 m |
2.61 m x 3.66 m |
|
Main Level |
Bathroom |
2.31 m |
3 m |
2.31 m x 3 m |
|
Main Level |
Laundry Room |
2.58 m |
2.4 m |
2.58 m x 2.4 m |
|
Main Level |
Utility Room |
1.83 m |
3.81 m |
1.83 m x 3.81 m |
|
Main Level |
Family Room |
7.14 m |
7.35 m |
7.14 m x 7.35 m |
|
Main Level |
Primary Bedroom |
3.41 m |
8.84 m |
3.41 m x 8.84 m |
|
Main Level |
Bedroom |
8.6 m |
13.11 m |
8.6 m x 13.11 m |
|
Main Level |
Bedroom |
10 m |
12 m |
10 m x 12 m |
Utilities
|
Cable
|
Installed |
|
Wireless
|
Available |


