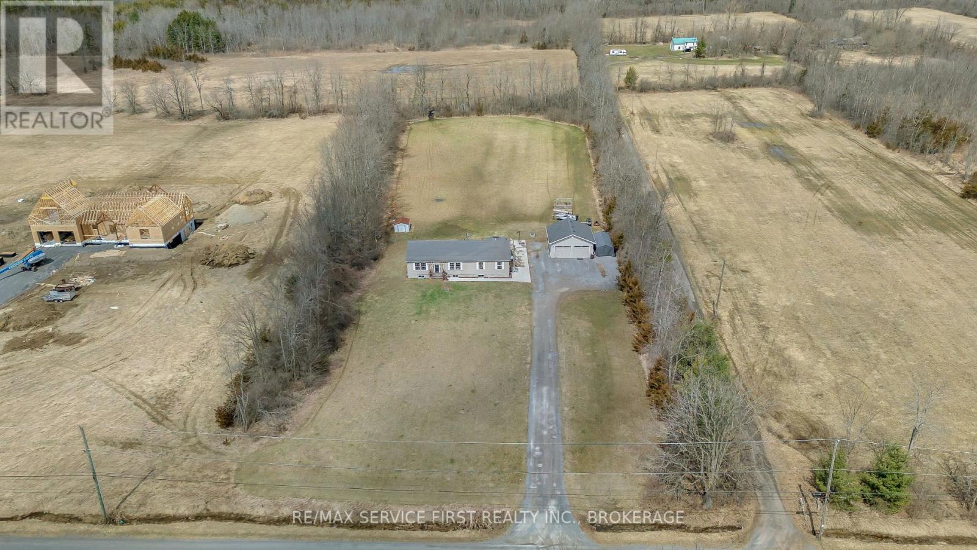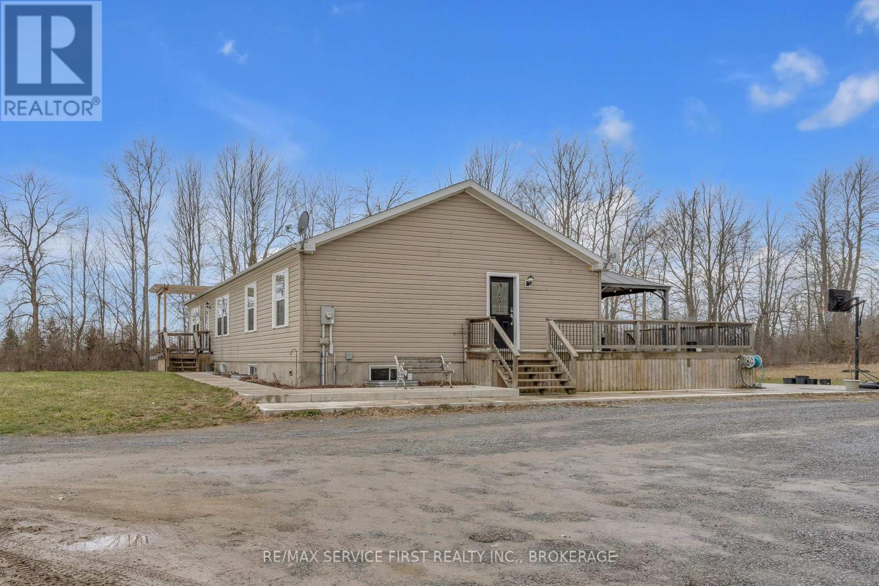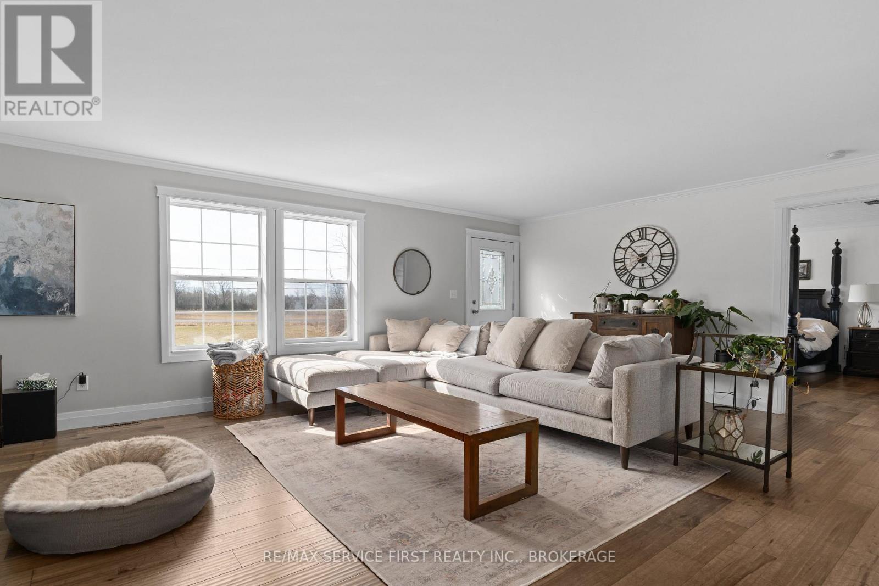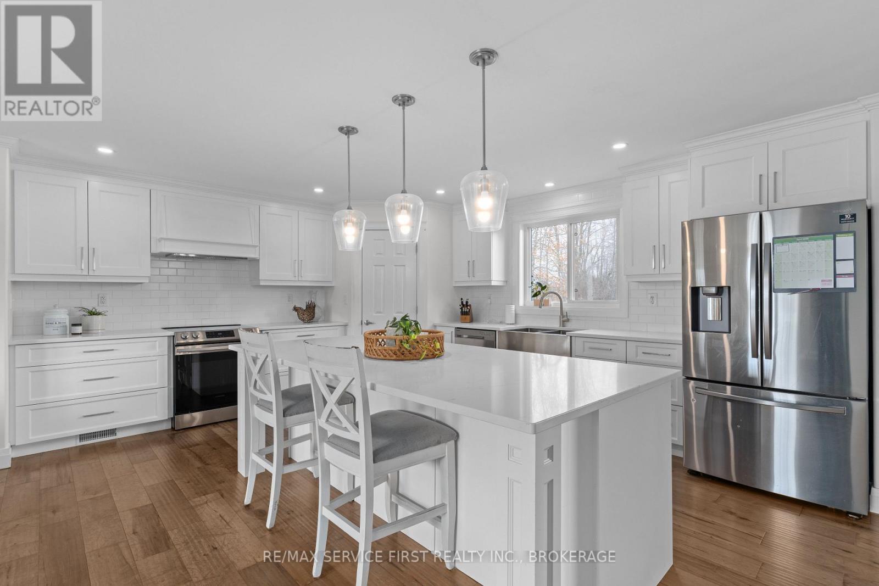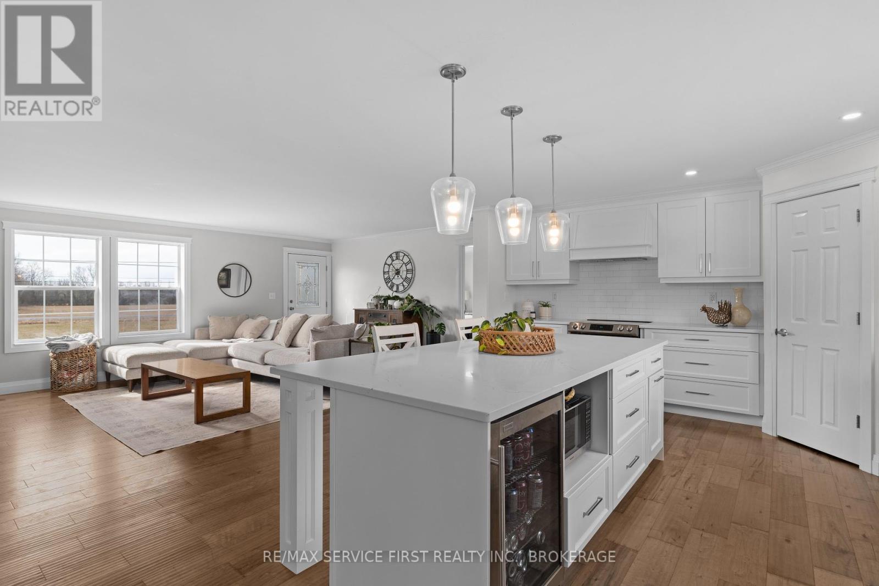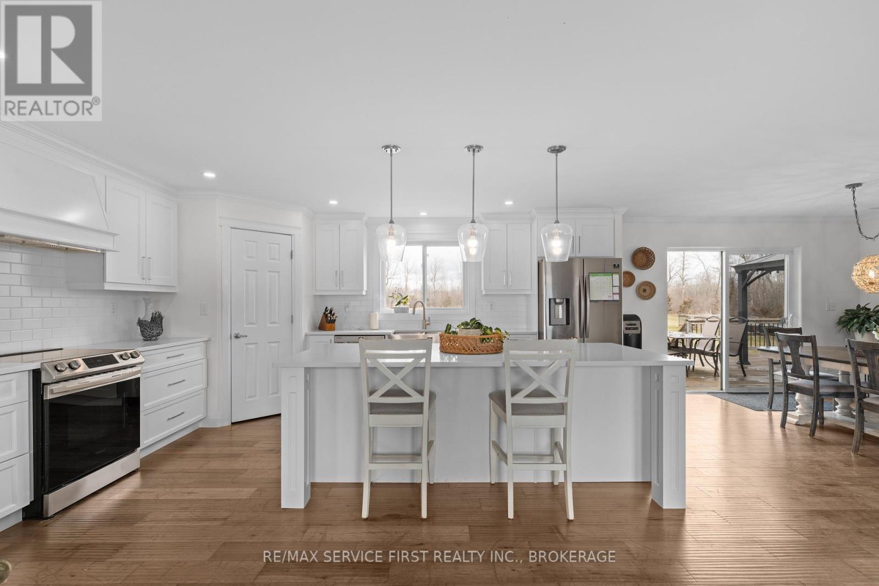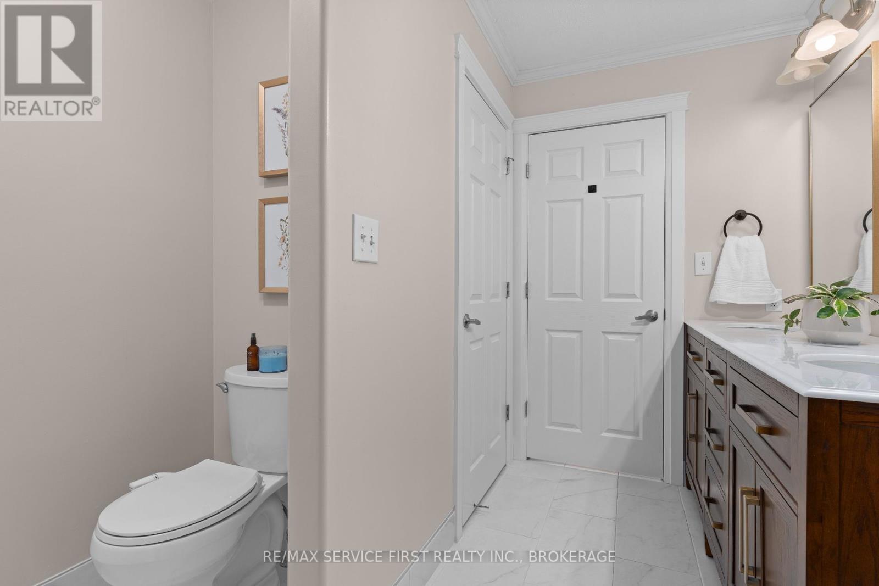295 Caton Road Loyalist, Ontario K0H 1G0
$824,900
Charming Newly Renovated Bungalow in a Serene Country Setting. Welcome to this beautifully renovated bungalow, perfectly nestled in a private and tranquil country setting. Located in a highly sought-after area, this home offers the perfect blend of modern comforts and peaceful living. Step inside to find a bright and airy open-concept layout, featuring brand-new flooring, stylish finishes, and an updated kitchen with sleek countertops and stainless steel appliances. The spacious living area is perfect for relaxing or entertaining, with large windows that bring in plenty of natural light and showcase the stunning scenic views. The home boasts 4 generously sized bedrooms and 2 beautifully updated bathrooms, creating a cozy and inviting retreat. Outside, enjoy the expansive yard, ideal for outdoor gatherings, gardening, or simply soaking in the charming surroundings. With its peaceful ambiance and proximity to amenities, this rare gem wont last long. Move-in ready and waiting for you to call it home! Contact us today for more details or to schedule a private showing! (id:28469)
Property Details
| MLS® Number | X12089265 |
| Property Type | Single Family |
| Community Name | 64 - Lennox and Addington - South |
| Community Features | School Bus |
| Features | Wooded Area, Open Space, Flat Site, Lane, Gazebo, Sump Pump |
| Parking Space Total | 8 |
| Structure | Deck, Patio(s), Shed |
Building
| Bathroom Total | 3 |
| Bedrooms Above Ground | 3 |
| Bedrooms Below Ground | 1 |
| Bedrooms Total | 4 |
| Age | 6 To 15 Years |
| Appliances | Garage Door Opener Remote(s), Water Purifier, Water Softener, Dryer, Microwave, Stove, Washer, Refrigerator |
| Architectural Style | Bungalow |
| Basement Development | Finished |
| Basement Type | N/a (finished) |
| Construction Style Attachment | Detached |
| Cooling Type | Central Air Conditioning |
| Exterior Finish | Vinyl Siding |
| Fireplace Fuel | Pellet |
| Fireplace Present | Yes |
| Fireplace Total | 1 |
| Fireplace Type | Stove |
| Foundation Type | Poured Concrete |
| Heating Fuel | Propane |
| Heating Type | Forced Air |
| Stories Total | 1 |
| Size Interior | 1,500 - 2,000 Ft2 |
| Type | House |
| Utility Water | Dug Well |
Parking
| Detached Garage | |
| Garage |
Land
| Acreage | Yes |
| Sewer | Septic System |
| Size Depth | 626 Ft ,8 In |
| Size Frontage | 195 Ft ,2 In |
| Size Irregular | 195.2 X 626.7 Ft |
| Size Total Text | 195.2 X 626.7 Ft|2 - 4.99 Acres |
Rooms
| Level | Type | Length | Width | Dimensions |
|---|---|---|---|---|
| Basement | Utility Room | 5.8 m | 5 m | 5.8 m x 5 m |
| Basement | Recreational, Games Room | 27.1 m | 8.3 m | 27.1 m x 8.3 m |
| Basement | Bedroom | 9.9 m | 15.4 m | 9.9 m x 15.4 m |
| Basement | Bathroom | 13.8 m | 5.11 m | 13.8 m x 5.11 m |
| Main Level | Living Room | 14.11 m | 22.1 m | 14.11 m x 22.1 m |
| Main Level | Kitchen | 14.3 m | 9.1 m | 14.3 m x 9.1 m |
| Main Level | Primary Bedroom | 14.3 m | 14.4 m | 14.3 m x 14.4 m |
| Main Level | Bathroom | 14.3 m | 8.4 m | 14.3 m x 8.4 m |
| Main Level | Bedroom | 14.3 m | 11 m | 14.3 m x 11 m |
| Main Level | Bedroom | 14.3 m | 10.6 m | 14.3 m x 10.6 m |
| Main Level | Bathroom | 9.2 m | 5.1 m | 9.2 m x 5.1 m |
Utilities
| Cable | Available |
| Wireless | Available |
| Telephone | Nearby |


