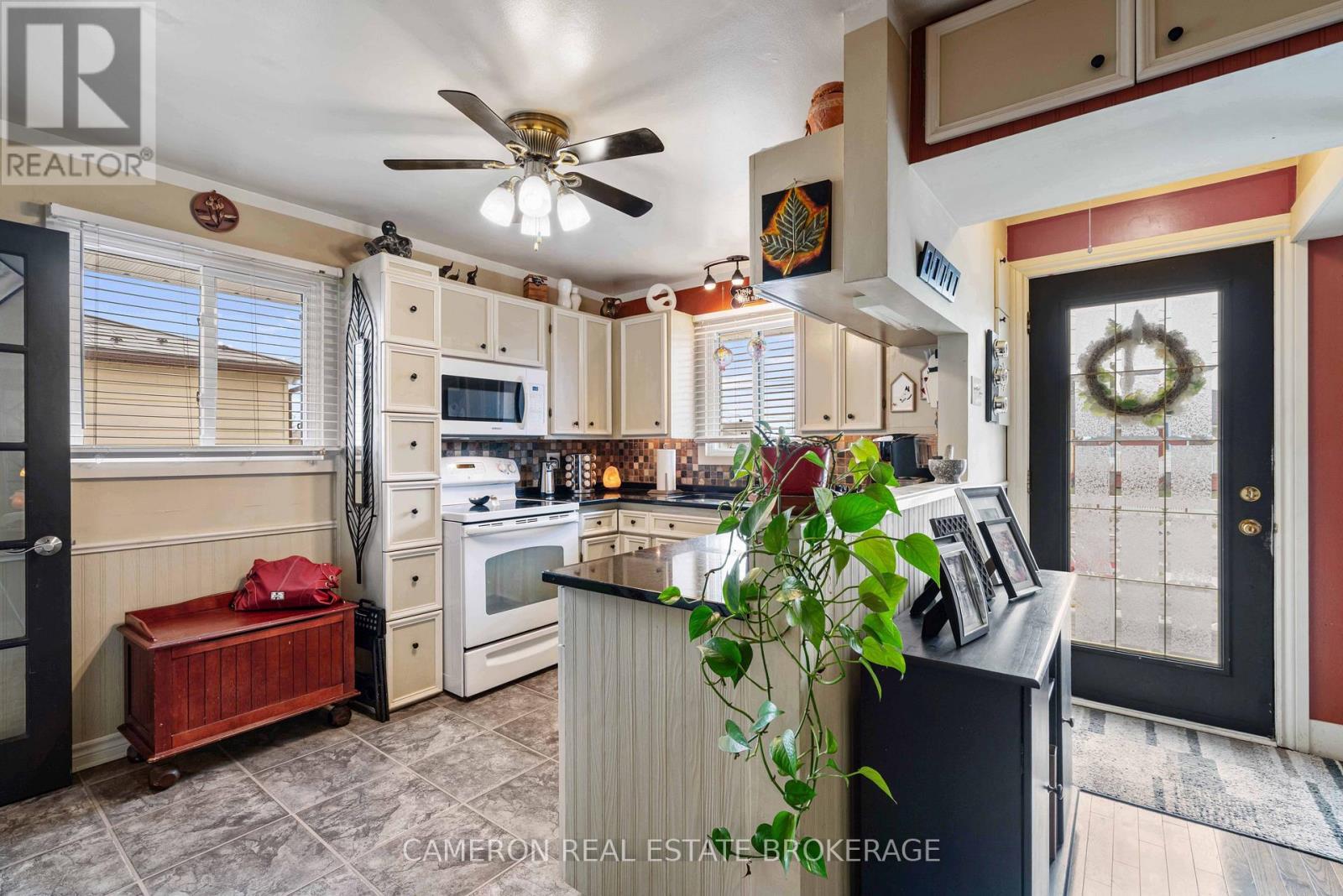1341 St Michel Avenue Cornwall, Ontario K6H 3M5
$395,000
Affordable and well-maintained bungalow in great North Cornwall location! This charming 2+1 bedroom all-brick home shows pride of ownership throughout. The large front deck provides a great place to enjoy your morning coffee or take in this lovely neighborhood. Through the front door you'll find a lovely open concept design where you can easily prepare dinner while keeping an eye on the kids or holding a conversation with guests in the dining or living areas. The kitchen itself is a functional design with plenty of countertop space and abundant cabinetry for storage. There's two generous bedrooms towards the rear of the house, one of which provides direct access to the rear deck and fenced yard which backs onto spacious Optimist Park. The main floor 3-piece bath is clean with a modern-design. The finished basement includes a large rec room space, a third bedroom, a 2-piece bathroom, a dedicated laundry area and a utility room for your storage needs. Efficient forced air gas heat with cool central air conditioning. A fantastic option for a turnkey family home under $400k in a great location (id:28469)
Property Details
| MLS® Number | X12090967 |
| Property Type | Single Family |
| Community Name | 717 - Cornwall |
| Parking Space Total | 4 |
Building
| Bathroom Total | 2 |
| Bedrooms Above Ground | 2 |
| Bedrooms Below Ground | 1 |
| Bedrooms Total | 3 |
| Appliances | Water Heater - Tankless |
| Architectural Style | Bungalow |
| Basement Development | Finished |
| Basement Type | N/a (finished) |
| Construction Style Attachment | Detached |
| Cooling Type | Central Air Conditioning |
| Exterior Finish | Brick |
| Foundation Type | Poured Concrete |
| Half Bath Total | 1 |
| Heating Fuel | Natural Gas |
| Heating Type | Forced Air |
| Stories Total | 1 |
| Size Interior | 700 - 1,100 Ft2 |
| Type | House |
| Utility Water | Municipal Water |
Parking
| No Garage |
Land
| Acreage | No |
| Sewer | Sanitary Sewer |
| Size Irregular | 50 X 110.7 Acre |
| Size Total Text | 50 X 110.7 Acre |
Rooms
| Level | Type | Length | Width | Dimensions |
|---|---|---|---|---|
| Basement | Utility Room | 3.52 m | 4.38 m | 3.52 m x 4.38 m |
| Basement | Recreational, Games Room | 4.62 m | 7.04 m | 4.62 m x 7.04 m |
| Basement | Bedroom | 3.36 m | 2.85 m | 3.36 m x 2.85 m |
| Basement | Laundry Room | 2.65 m | 4.59 m | 2.65 m x 4.59 m |
| Basement | Bathroom | 1.39 m | 2.67 m | 1.39 m x 2.67 m |
| Main Level | Living Room | 3.35 m | 4.6 m | 3.35 m x 4.6 m |
| Main Level | Dining Room | 3.35 m | 2.32 m | 3.35 m x 2.32 m |
| Main Level | Kitchen | 2.65 m | 4.64 m | 2.65 m x 4.64 m |
| Main Level | Primary Bedroom | 3.29 m | 3.17 m | 3.29 m x 3.17 m |
| Main Level | Bedroom | 2.7 m | 2.83 m | 2.7 m x 2.83 m |
| Main Level | Bathroom | 2.7 m | 1.49 m | 2.7 m x 1.49 m |




































