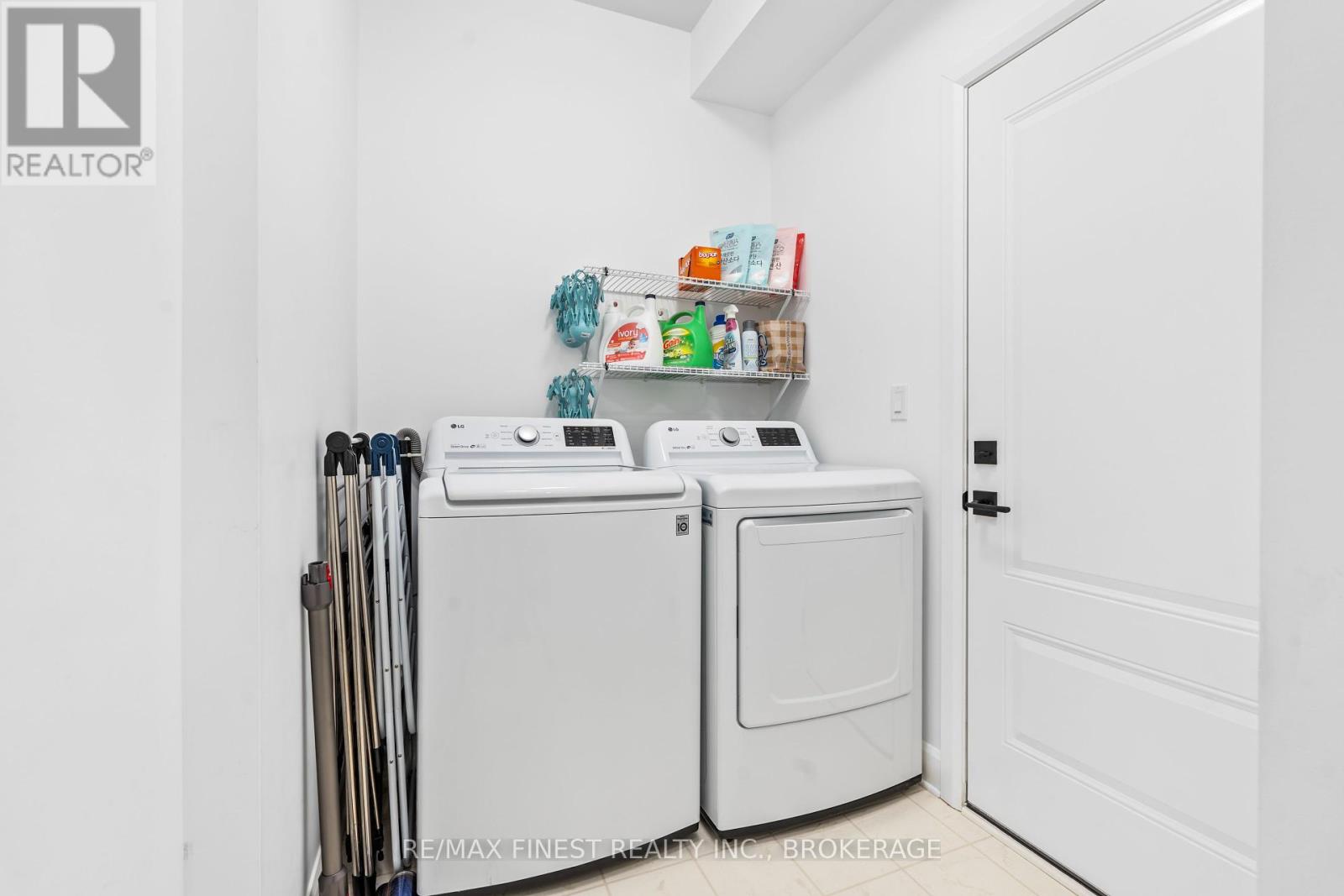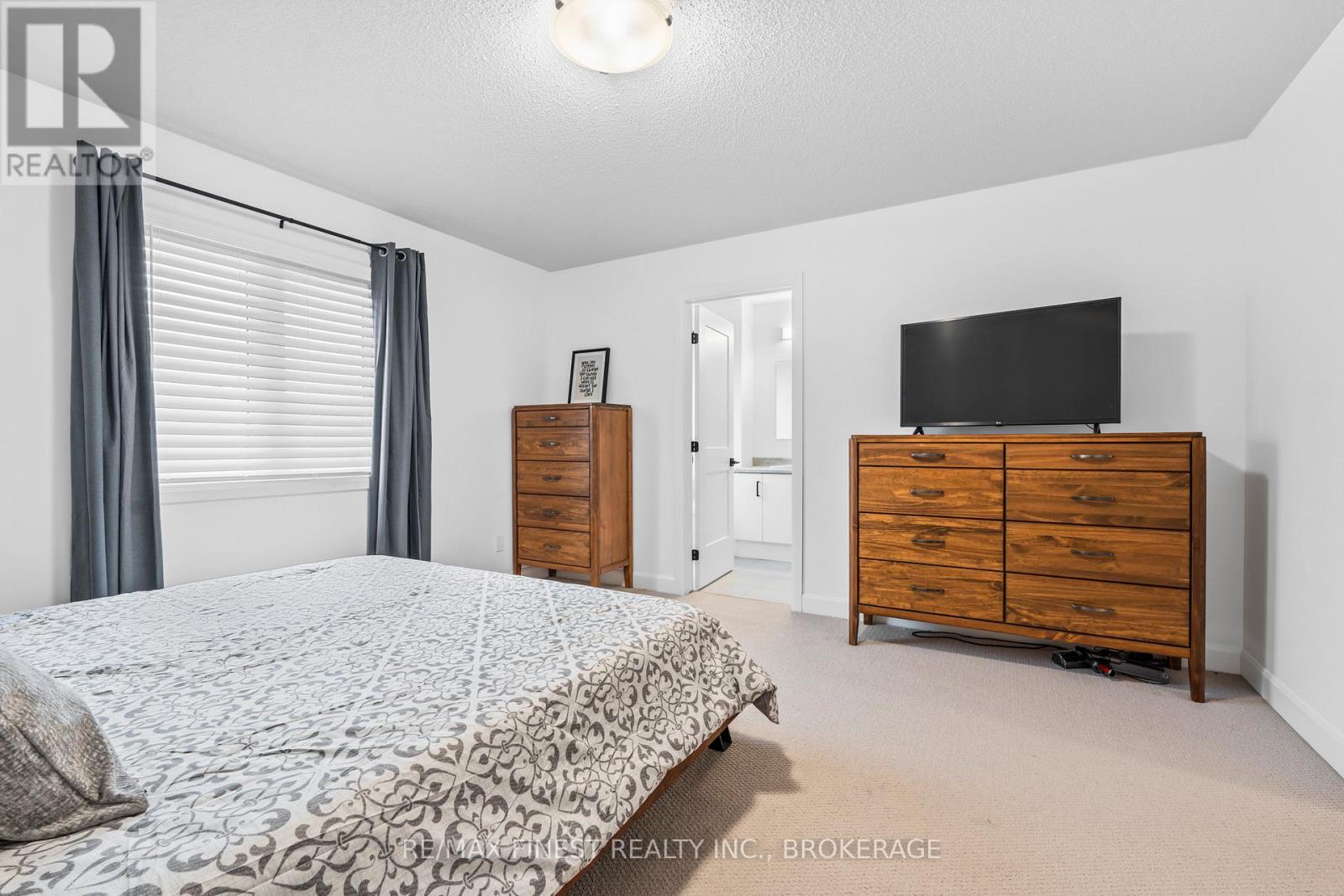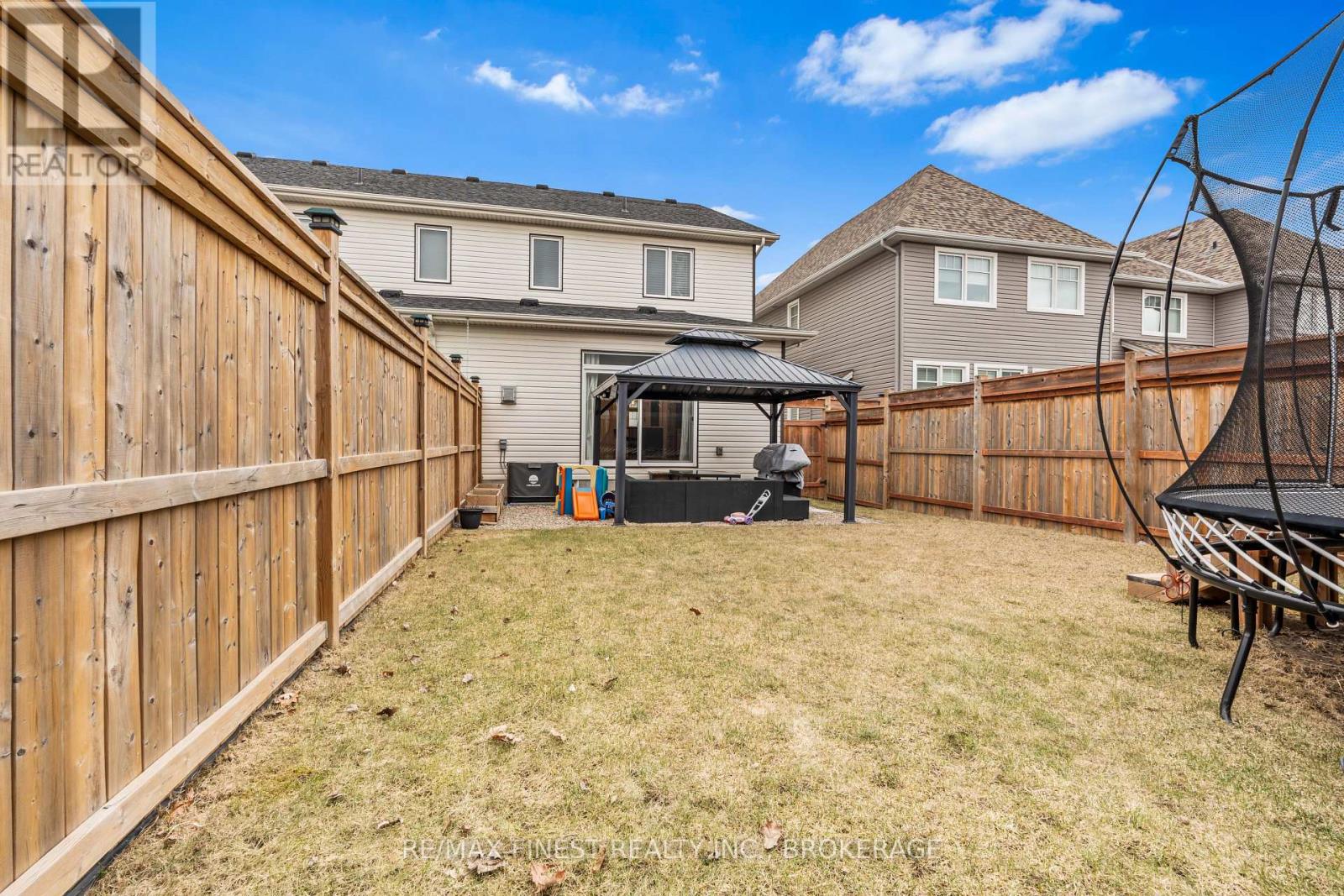939 Stonewalk Drive Kingston, Ontario K7K 0G9
$664,900
This beautifully designed 5-year-old CaraCo end unit townhouse offers over 2,300 square feet of finished living space. The main floor features hardwood floors and an open, spacious layout that includes a gas fireplace in the living room, built-in stainless steel appliances, a large kitchen island, stone countertops, a walk-in pantry, a half bath for guests, and main floor laundry. On the second level, the primary bedroom is generously sized and includes a walk-in closet and an upgraded ensuite bathroom. The upper level also features two additional bedrooms and a stunning four-piece bathroom. The recently finished lower level maximizes living space with a large family room or playroom. The lot is fully fenced and includes a spacious gazebo for added privacy. Conveniently located just 5 minutes from CFB and downtown, this townhouse is the perfect family home. (id:28469)
Property Details
| MLS® Number | X12093776 |
| Property Type | Single Family |
| Neigbourhood | Greenwood Park |
| Community Name | 13 - Kingston East (Incl Barret Crt) |
| Equipment Type | Water Heater |
| Features | Flat Site, Sump Pump |
| Parking Space Total | 3 |
| Rental Equipment Type | Water Heater |
| Structure | Patio(s), Porch |
Building
| Bathroom Total | 3 |
| Bedrooms Above Ground | 3 |
| Bedrooms Total | 3 |
| Amenities | Fireplace(s) |
| Appliances | Garage Door Opener Remote(s), Dishwasher, Dryer, Microwave, Stove, Washer, Refrigerator |
| Basement Development | Finished |
| Basement Type | Full (finished) |
| Construction Style Attachment | Attached |
| Cooling Type | Central Air Conditioning |
| Exterior Finish | Brick, Vinyl Siding |
| Fireplace Present | Yes |
| Fireplace Total | 1 |
| Foundation Type | Poured Concrete |
| Half Bath Total | 1 |
| Heating Fuel | Natural Gas |
| Heating Type | Forced Air |
| Stories Total | 2 |
| Size Interior | 1,500 - 2,000 Ft2 |
| Type | Row / Townhouse |
| Utility Water | Municipal Water |
Parking
| Attached Garage | |
| Garage |
Land
| Acreage | No |
| Sewer | Sanitary Sewer |
| Size Depth | 114 Ft ,9 In |
| Size Frontage | 25 Ft ,9 In |
| Size Irregular | 25.8 X 114.8 Ft |
| Size Total Text | 25.8 X 114.8 Ft |
Rooms
| Level | Type | Length | Width | Dimensions |
|---|---|---|---|---|
| Lower Level | Recreational, Games Room | 5.62 m | 9.4 m | 5.62 m x 9.4 m |
| Lower Level | Utility Room | 2.22 m | 4.59 m | 2.22 m x 4.59 m |
| Main Level | Kitchen | 3.63 m | 3.88 m | 3.63 m x 3.88 m |
| Main Level | Living Room | 5.97 m | 3.77 m | 5.97 m x 3.77 m |
| Main Level | Dining Room | 2.43 m | 2.12 m | 2.43 m x 2.12 m |
| Main Level | Bathroom | 0.91 m | 2.16 m | 0.91 m x 2.16 m |
| Main Level | Laundry Room | 3.3 m | 1.72 m | 3.3 m x 1.72 m |
| Upper Level | Primary Bedroom | 4.05 m | 4.13 m | 4.05 m x 4.13 m |
| Upper Level | Bedroom 2 | 3.16 m | 5.23 m | 3.16 m x 5.23 m |
| Upper Level | Bedroom 3 | 2.9 m | 3.85 m | 2.9 m x 3.85 m |
| Upper Level | Bathroom | 1.82 m | 4.13 m | 1.82 m x 4.13 m |
| Upper Level | Bathroom | 2.95 m | 2.49 m | 2.95 m x 2.49 m |
















































