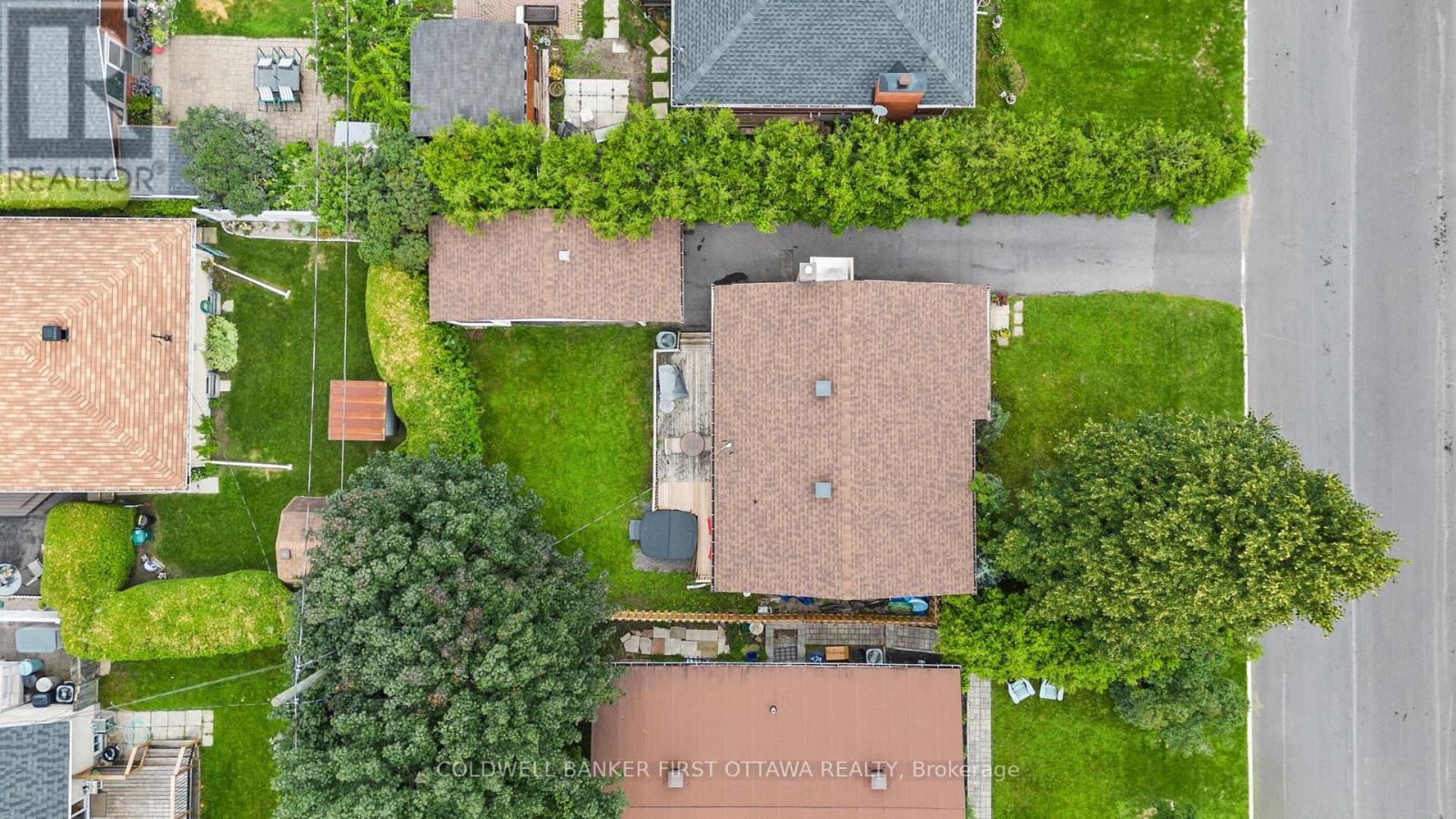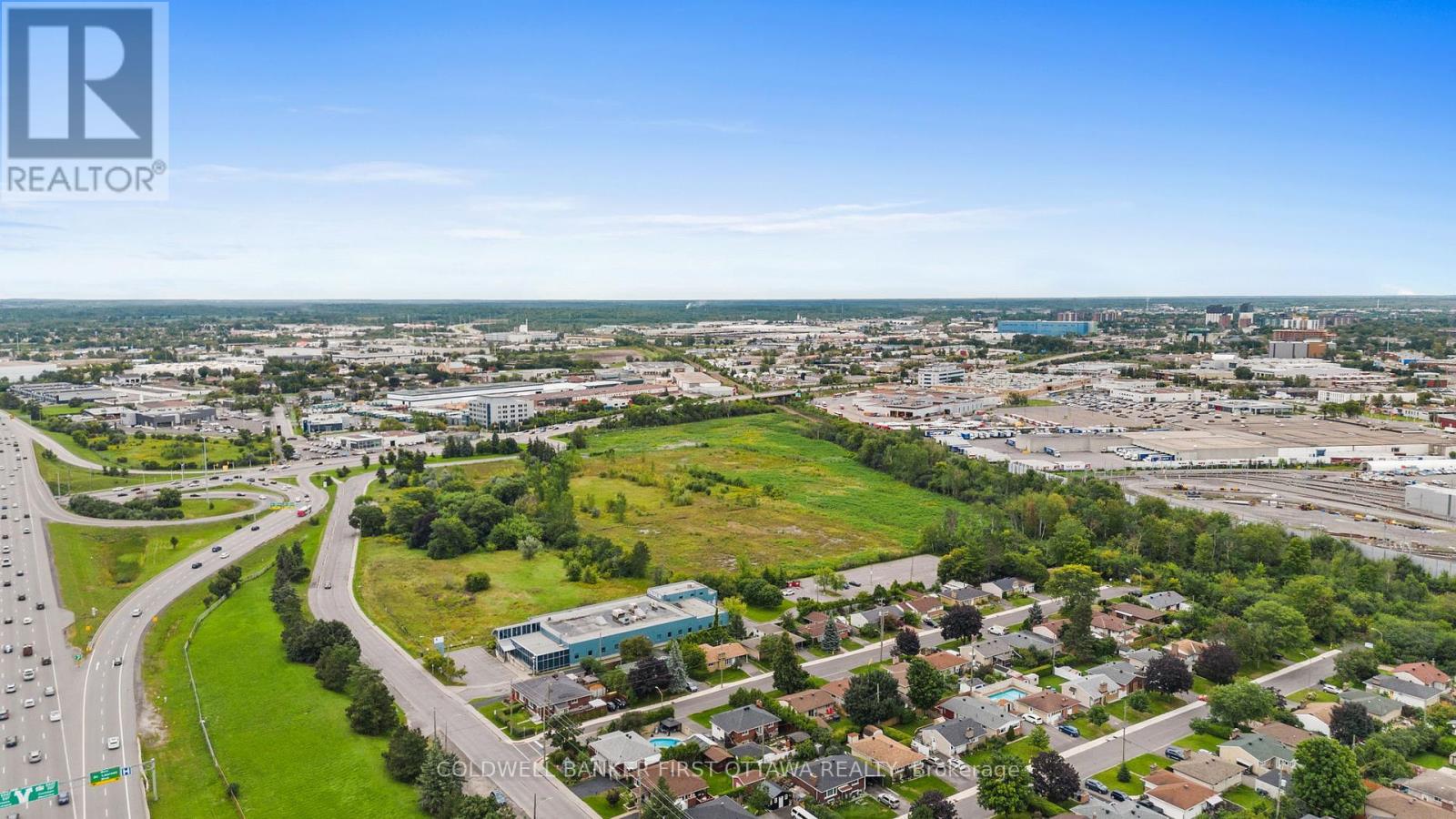1316 Avenue U Avenue Ottawa, Ontario K1G 0E1
$619,900
Welcome to 1316 Avenue U, a bungalow perfect for first time buyers, down sizers and investors alike. Located on a mature street in Eastway Gardens this bungalow is situated close to transit/LRT (take note of the walking path/tunnel under the 417!!), the VIA station, Highway access, ALL the amenities at Trainyards and the St.Laurent Shopping Centre. This location is a hidden gem! The bright main level offers a cozy living room just off the dining room/kitchen combo, as well as 2 bedrooms, and a full 3-piece bathroom. The kitchen has ample cupboard space and stainless-steel appliances, with easy access to the deck/yard through the patio doors. The fully finished lower level features an oversized family/rec room with pot lights, a 3rd bedroom, 3-piece bathroom with corner shower, and a laundry/utility room with great storage space. The side door creates a great chance for an in-law suite/Airbnb set up! The sunny west facing backyard, with new fence on the south side, has a large deck and a storage shed off the back of the carport that doubles as an entertainment space for hosting friends to watch the playoffs! Fantastic value for the convenience of both a central neighbourhood and a lovely detached bungalow on a big lot! Some photos virtually staged (id:28469)
Property Details
| MLS® Number | X12094101 |
| Property Type | Single Family |
| Community Name | 3601 - Eastway Gardens/Industrial Park |
| Amenities Near By | Public Transit, Park |
| Features | Cul-de-sac |
| Parking Space Total | 3 |
| Structure | Deck, Shed |
Building
| Bathroom Total | 2 |
| Bedrooms Above Ground | 2 |
| Bedrooms Below Ground | 1 |
| Bedrooms Total | 3 |
| Appliances | Dryer, Hood Fan, Stove, Washer, Refrigerator |
| Architectural Style | Bungalow |
| Basement Development | Finished |
| Basement Type | Full (finished) |
| Construction Style Attachment | Detached |
| Cooling Type | Central Air Conditioning |
| Exterior Finish | Brick |
| Fireplace Present | Yes |
| Foundation Type | Block |
| Heating Fuel | Natural Gas |
| Heating Type | Forced Air |
| Stories Total | 1 |
| Size Interior | 700 - 1,100 Ft2 |
| Type | House |
| Utility Water | Municipal Water |
Parking
| Carport | |
| No Garage |
Land
| Acreage | No |
| Fence Type | Fenced Yard |
| Land Amenities | Public Transit, Park |
| Sewer | Sanitary Sewer |
| Size Depth | 90 Ft |
| Size Frontage | 50 Ft |
| Size Irregular | 50 X 90 Ft |
| Size Total Text | 50 X 90 Ft |
| Zoning Description | Residential |
Rooms
| Level | Type | Length | Width | Dimensions |
|---|---|---|---|---|
| Lower Level | Bathroom | 2.08 m | 1.6 m | 2.08 m x 1.6 m |
| Lower Level | Family Room | 8.96 m | 3.45 m | 8.96 m x 3.45 m |
| Lower Level | Bedroom | 3.27 m | 3.42 m | 3.27 m x 3.42 m |
| Main Level | Foyer | 1.19 m | 0.93 m | 1.19 m x 0.93 m |
| Main Level | Living Room | 5.1 m | 3.63 m | 5.1 m x 3.63 m |
| Main Level | Dining Room | 3.6 m | 2.43 m | 3.6 m x 2.43 m |
| Main Level | Kitchen | 2.54 m | 3.6 m | 2.54 m x 3.6 m |
| Main Level | Primary Bedroom | 2.89 m | 3.6 m | 2.89 m x 3.6 m |
| Main Level | Bedroom | 2.94 m | 3.96 m | 2.94 m x 3.96 m |
| Main Level | Bathroom | 2.54 m | 2.03 m | 2.54 m x 2.03 m |
Utilities
| Cable | Installed |
| Sewer | Installed |










































