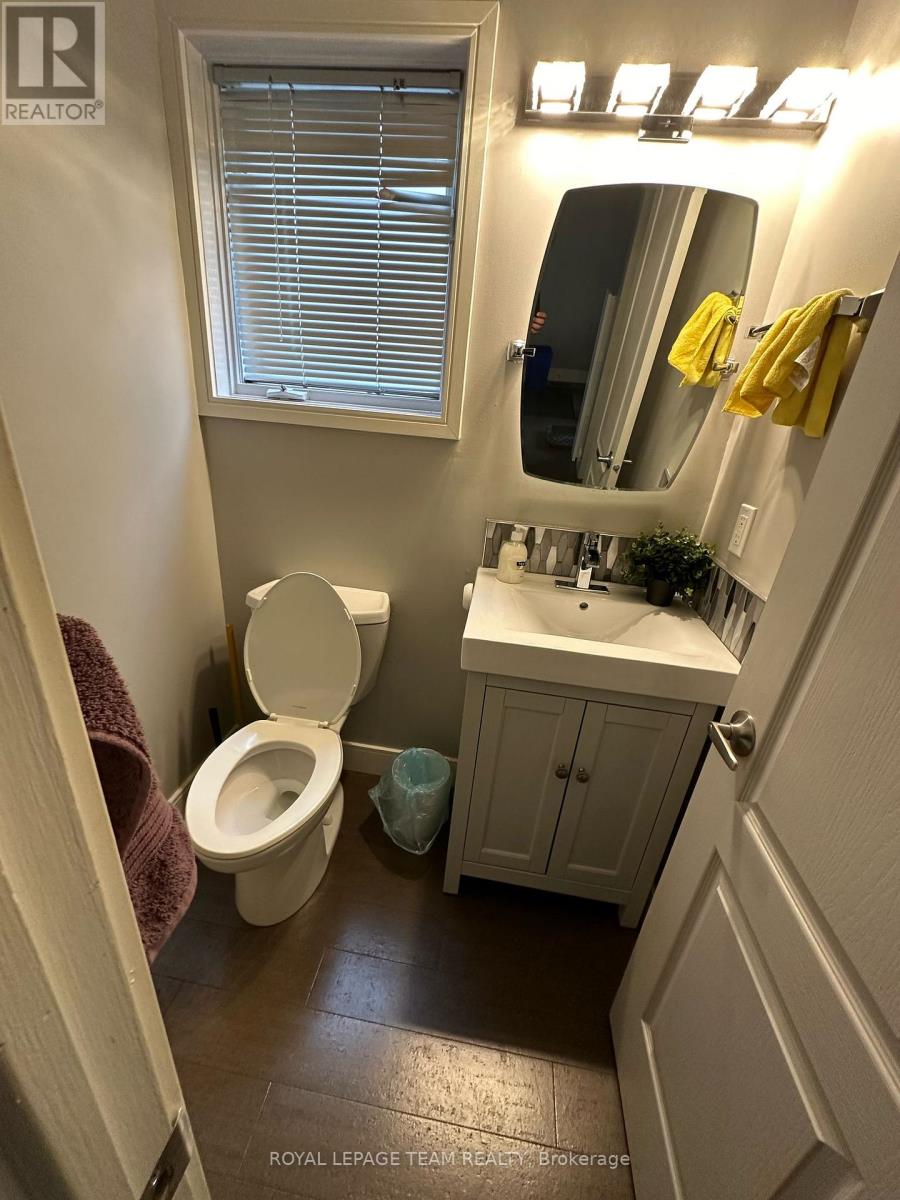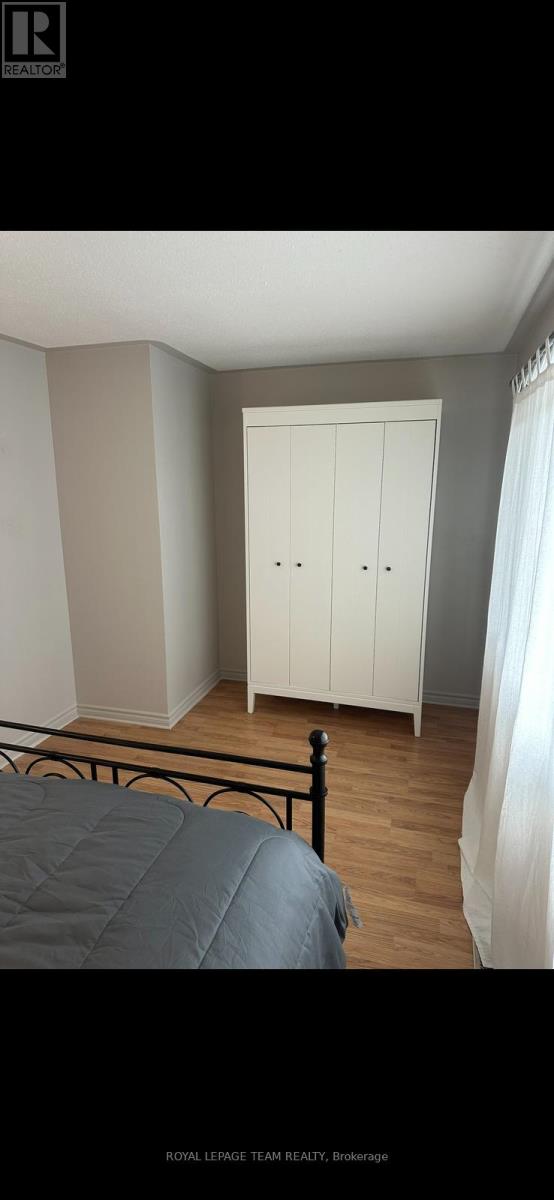3 Bedroom
4 Bathroom
1,500 - 2,000 ft2
Fireplace
Central Air Conditioning
Forced Air
$3,250 Monthly
For Rent! Welcome to this spacious and well-maintained home located in one of Barrhavens most sought-after neighbourhoods perfect for a growing family looking for comfort, space, and convenience. The bright and open main floor offers versatile living with ample room for entertaining, relaxing, or working from home. The home features hardwood, laminate, tile, and vinyl flooring, blending style and durability throughout .Enjoy a modern kitchen with quartz countertops, built-in appliances, and generous cabinetry. Upstairs, you'll find three spacious bedrooms, including a primary suite with walk-in closet and ensuite bathroom, a full main bathroom, and convenient second-floor laundry. The fully finished basement provides additional living space ideal for a rec room, office, gym, or guest area. Step outside to a fully fenced backyard, perfect for summer enjoyment, family gatherings, or peaceful evenings outdoors. Close to so many amenities such as schools, parks, grocery stores, and highway. Rental application, credit score and proof of employment are required. (id:28469)
Property Details
|
MLS® Number
|
X12097453 |
|
Property Type
|
Single Family |
|
Neigbourhood
|
Barrhaven West |
|
Community Name
|
7703 - Barrhaven - Cedargrove/Fraserdale |
|
Features
|
In Suite Laundry |
|
Parking Space Total
|
3 |
Building
|
Bathroom Total
|
4 |
|
Bedrooms Above Ground
|
3 |
|
Bedrooms Total
|
3 |
|
Amenities
|
Fireplace(s) |
|
Appliances
|
Oven - Built-in, Range, Water Meter, Cooktop, Dishwasher, Garage Door Opener, Hood Fan, Microwave, Oven, Window Coverings, Refrigerator |
|
Basement Development
|
Finished |
|
Basement Type
|
Full (finished) |
|
Construction Style Attachment
|
Detached |
|
Cooling Type
|
Central Air Conditioning |
|
Exterior Finish
|
Vinyl Siding |
|
Fireplace Present
|
Yes |
|
Fireplace Total
|
1 |
|
Foundation Type
|
Poured Concrete |
|
Half Bath Total
|
1 |
|
Heating Fuel
|
Natural Gas |
|
Heating Type
|
Forced Air |
|
Stories Total
|
2 |
|
Size Interior
|
1,500 - 2,000 Ft2 |
|
Type
|
House |
|
Utility Water
|
Municipal Water |
Parking
Land
|
Acreage
|
No |
|
Sewer
|
Sanitary Sewer |
|
Size Depth
|
108 Ft ,6 In |
|
Size Frontage
|
35 Ft ,4 In |
|
Size Irregular
|
35.4 X 108.5 Ft |
|
Size Total Text
|
35.4 X 108.5 Ft |
Rooms
| Level |
Type |
Length |
Width |
Dimensions |
|
Second Level |
Primary Bedroom |
4.87 m |
3.78 m |
4.87 m x 3.78 m |
|
Basement |
Family Room |
4.06 m |
3.58 m |
4.06 m x 3.58 m |
|
Basement |
Office |
3.75 m |
2.26 m |
3.75 m x 2.26 m |
|
Main Level |
Living Room |
6.55 m |
3.96 m |
6.55 m x 3.96 m |
|
Main Level |
Dining Room |
3.42 m |
3.32 m |
3.42 m x 3.32 m |
|
Main Level |
Kitchen |
5.35 m |
2.41 m |
5.35 m x 2.41 m |
|
Main Level |
Bedroom |
3.73 m |
2.81 m |
3.73 m x 2.81 m |
|
Main Level |
Bedroom |
3.91 m |
2.43 m |
3.91 m x 2.43 m |





























