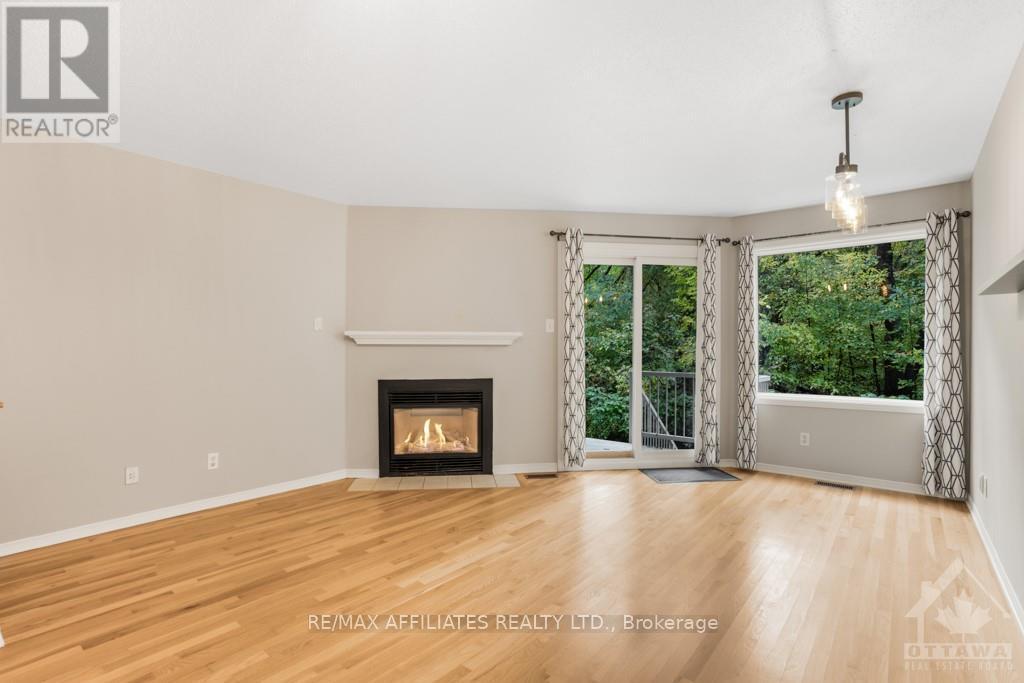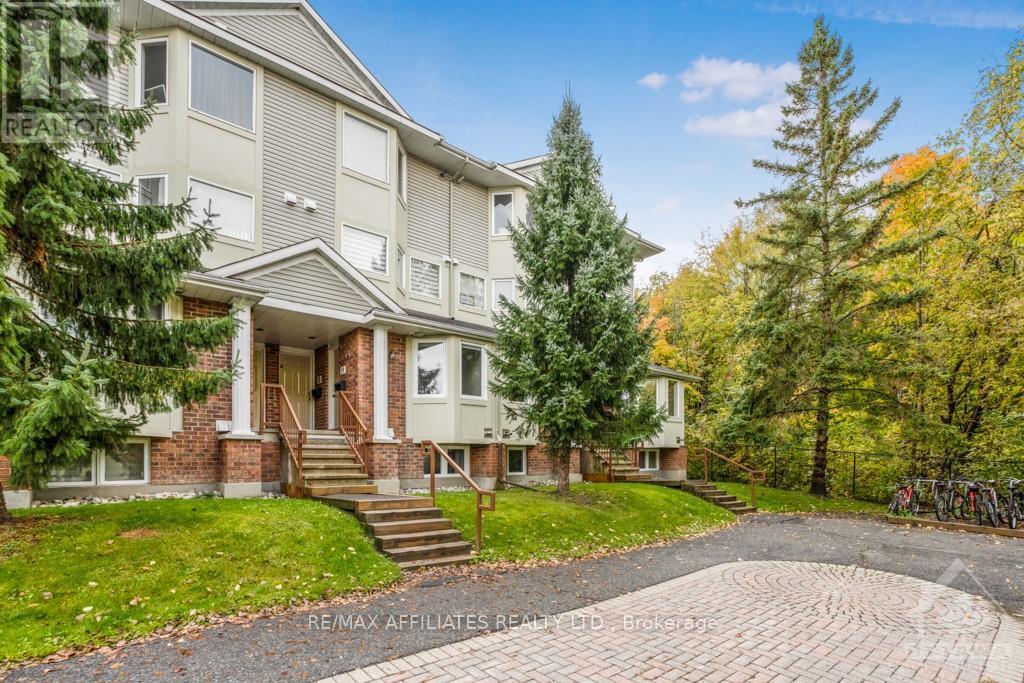19 - 1400 Wildberry Court Ottawa, Ontario K1C 7K6
$2,300 Monthly
Welcome Home! This beautifully updated 2-bedroom, 2-bath Condo offers the perfect blend of comfort, convenience, and privacy with no rear neighbors and TWO dedicated parking spots! Step inside to a bright, spacious interior featuring a kitchen with ample cupboard and counter space. The main level boasts gleaming refinished hardwood floors, a cozy gas fireplace, and an updated powder room. Downstairs, you'll find two generously sized bedrooms, a modern full bathroom, in-unit laundry, and tons of storage space, all finished with easy-to-maintain laminate flooring-no carpet anywhere! Enjoy summer evenings in your private yard with a treed view and no rear neighbours or take advantage of the unbeatable location, just minutes to public transit, shopping, parks, and recreational amenities. Commuting to downtown is a breeze, making this the ideal home for those seeking comfort and convenience. Don't miss out on this incredible opportunity to rent a condo townhouse that truly has it all. Credit Check and Proof of employment required with Rental Application. (id:28469)
Property Details
| MLS® Number | X12096389 |
| Property Type | Single Family |
| Neigbourhood | Chapel Hill North |
| Community Name | 2009 - Chapel Hill |
| Community Features | Pet Restrictions |
| Features | Balcony, Carpet Free, In Suite Laundry |
| Parking Space Total | 2 |
Building
| Bathroom Total | 3 |
| Bedrooms Above Ground | 2 |
| Bedrooms Total | 2 |
| Amenities | Fireplace(s) |
| Appliances | Water Heater, Dishwasher, Dryer, Hood Fan, Stove, Washer, Refrigerator |
| Basement Development | Finished |
| Basement Type | N/a (finished) |
| Cooling Type | Central Air Conditioning |
| Exterior Finish | Brick, Vinyl Siding |
| Fireplace Present | Yes |
| Half Bath Total | 1 |
| Heating Fuel | Natural Gas |
| Heating Type | Forced Air |
| Stories Total | 2 |
| Size Interior | 900 - 999 Ft2 |
| Type | Row / Townhouse |
Parking
| No Garage |
Land
| Acreage | No |
Rooms
| Level | Type | Length | Width | Dimensions |
|---|---|---|---|---|
| Lower Level | Bedroom | 3.86 m | 3.6 m | 3.86 m x 3.6 m |
| Lower Level | Bedroom 2 | 3.25 m | 2.89 m | 3.25 m x 2.89 m |
| Main Level | Kitchen | 5.56 m | 2.97 m | 5.56 m x 2.97 m |
| Main Level | Living Room | 5.58 m | 4.16 m | 5.58 m x 4.16 m |


























