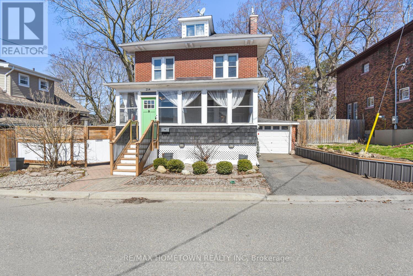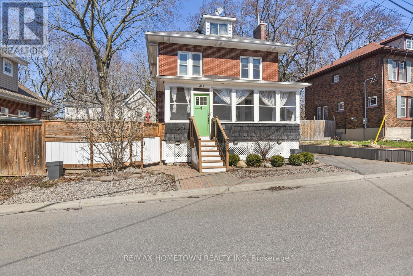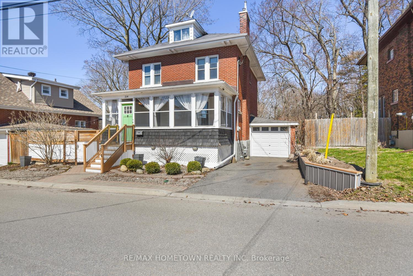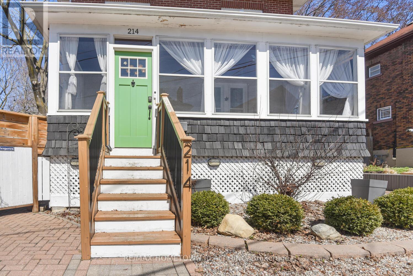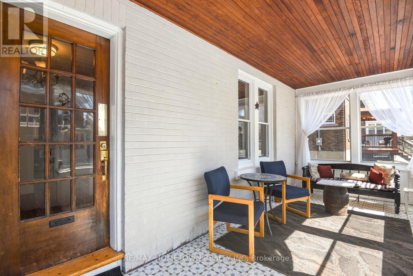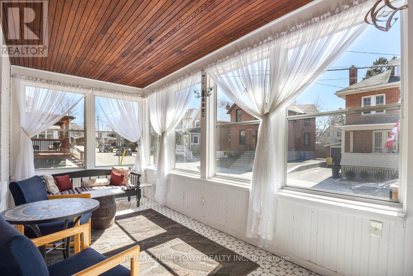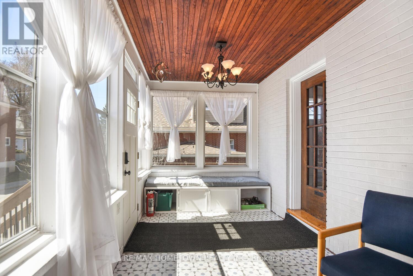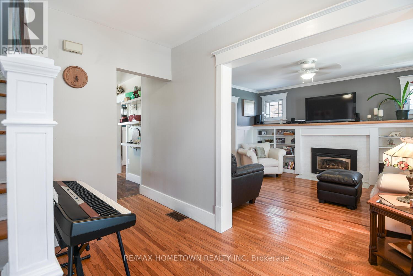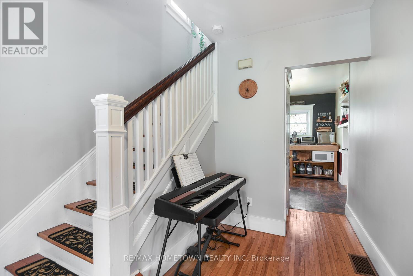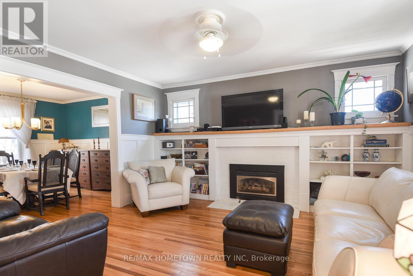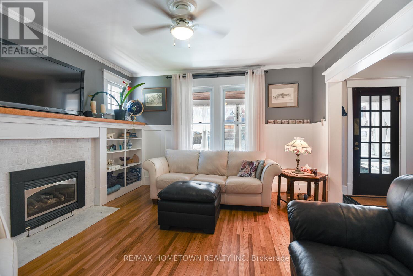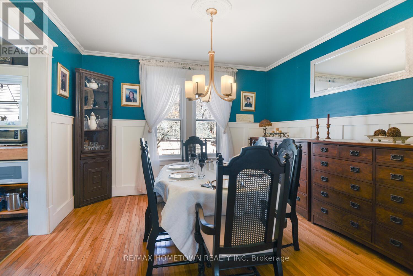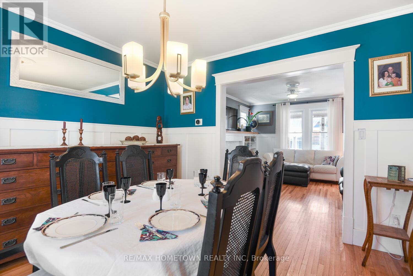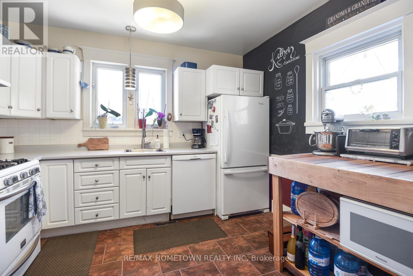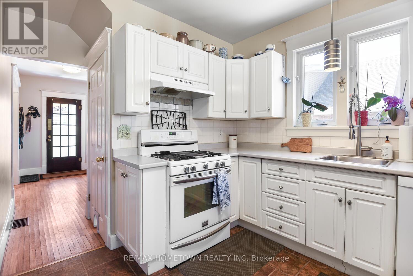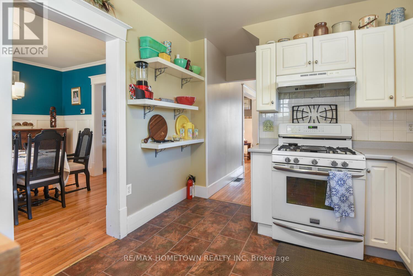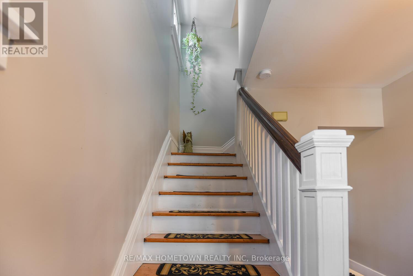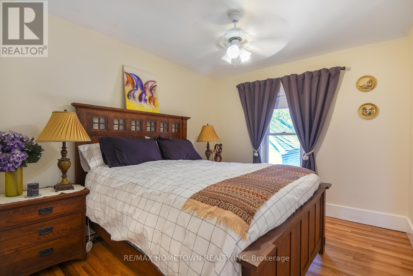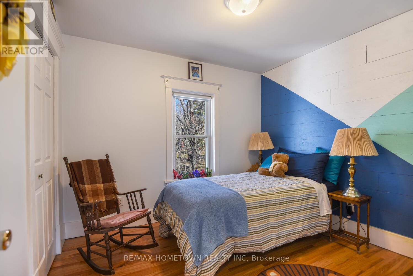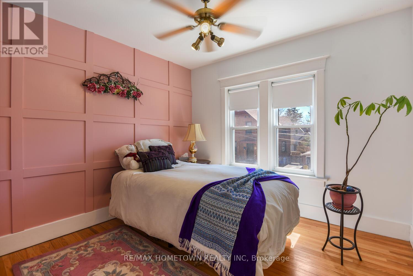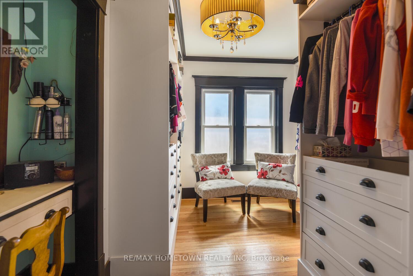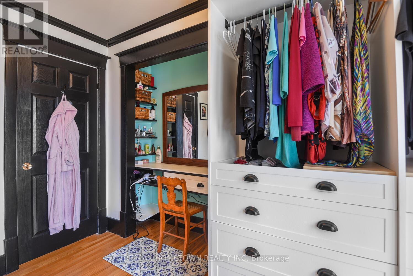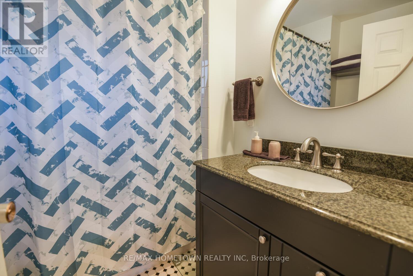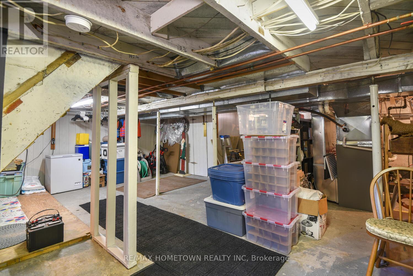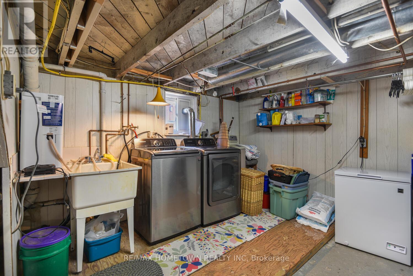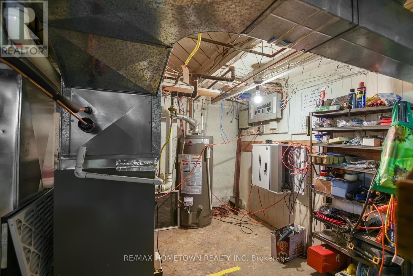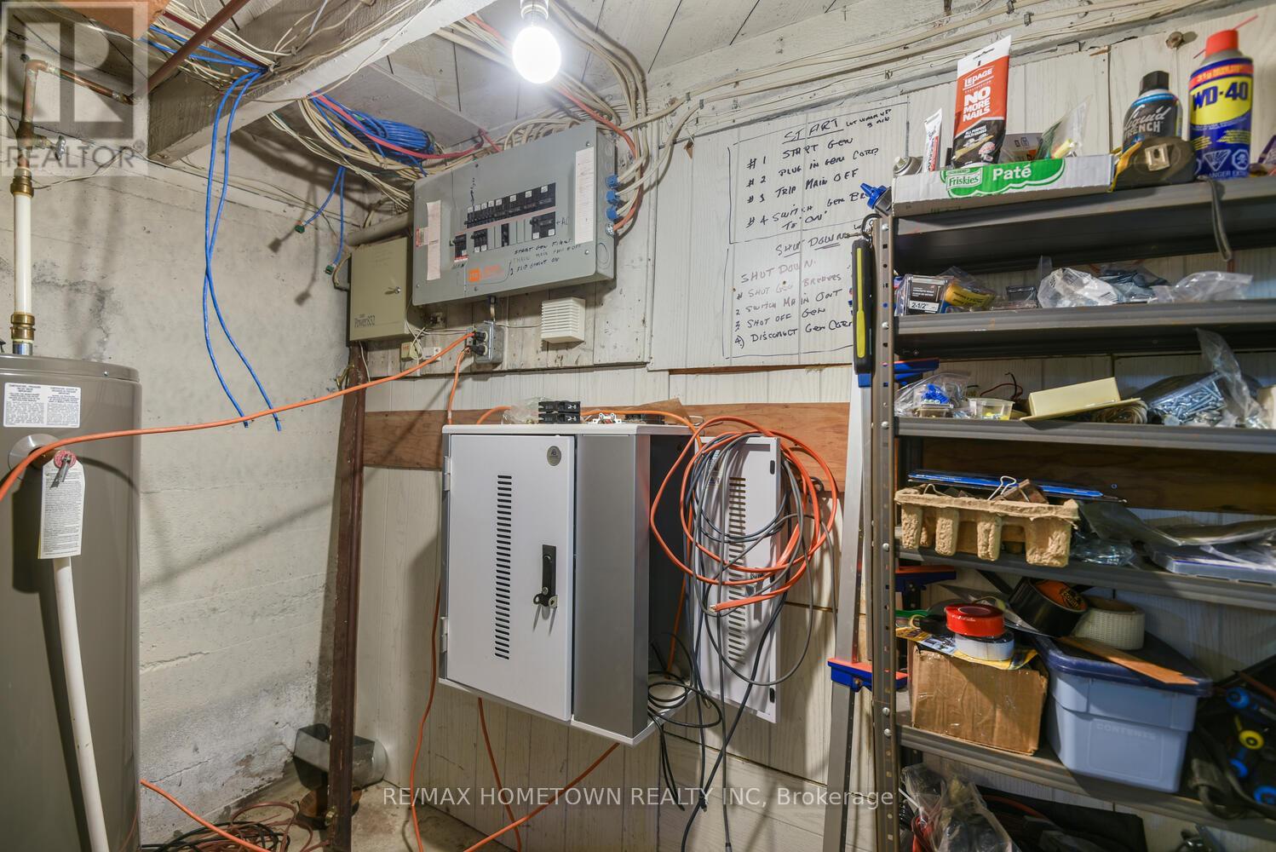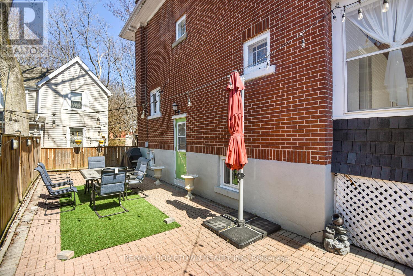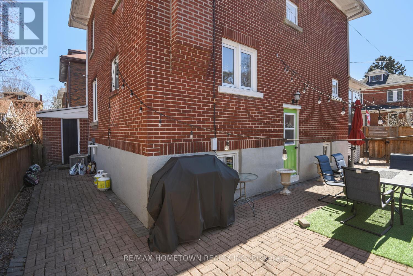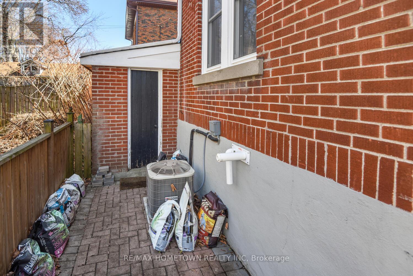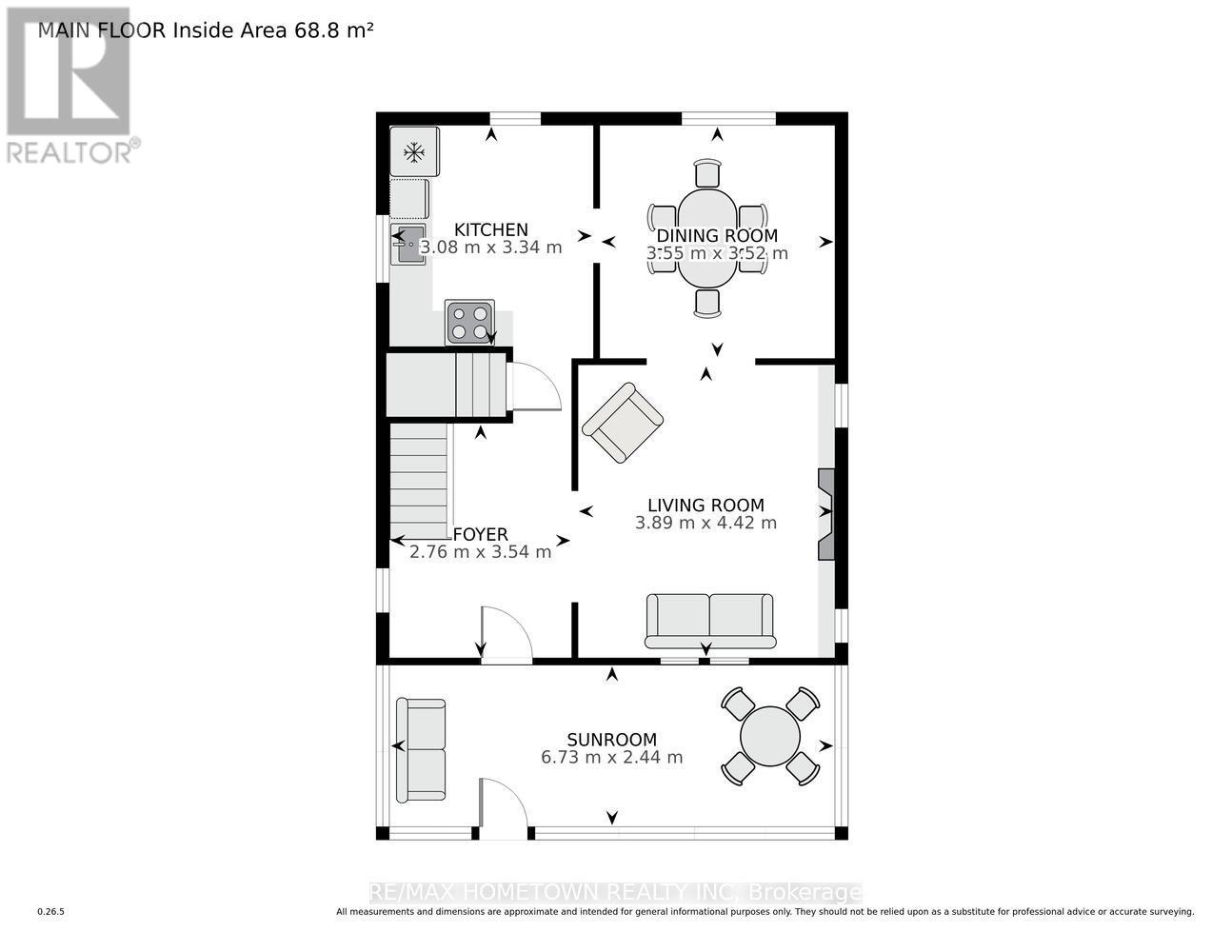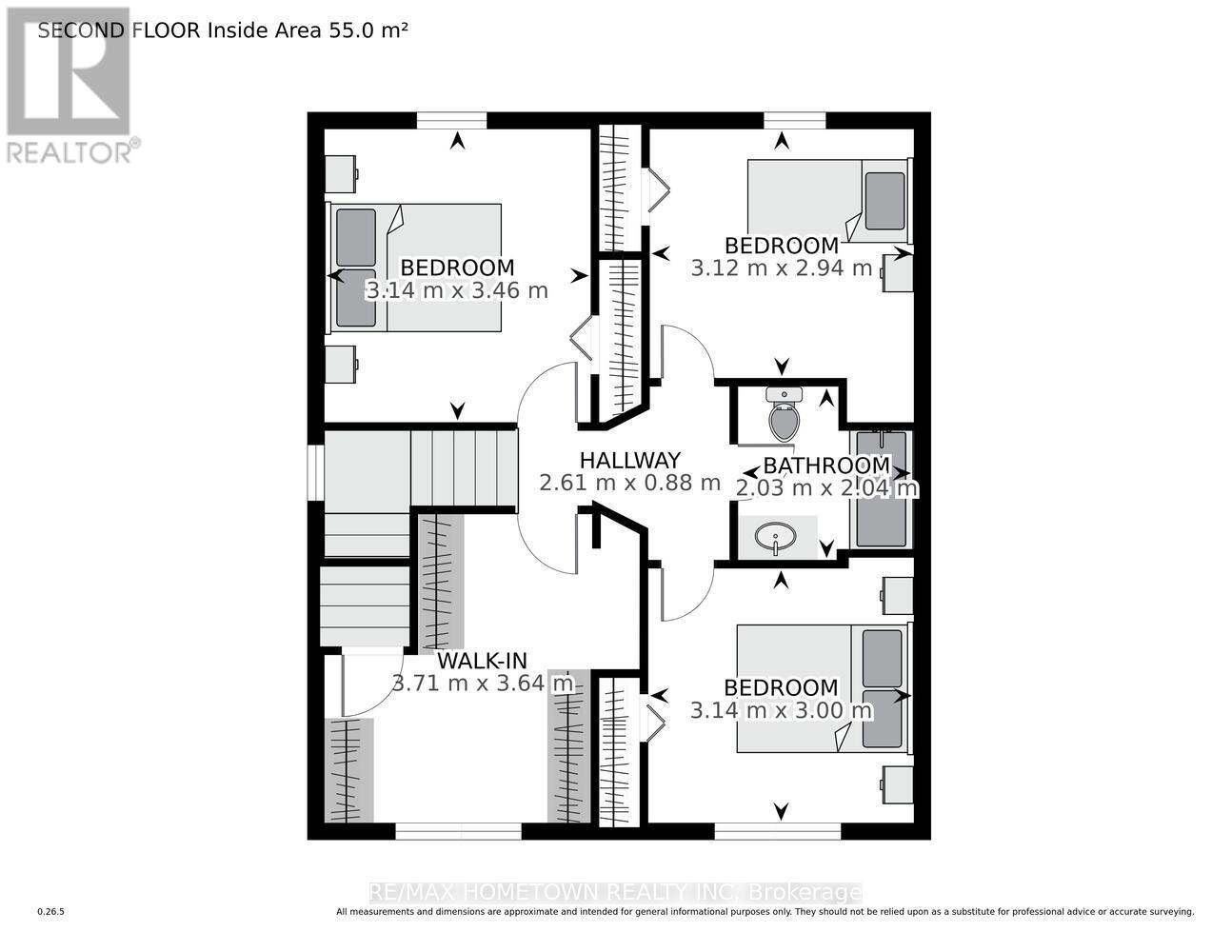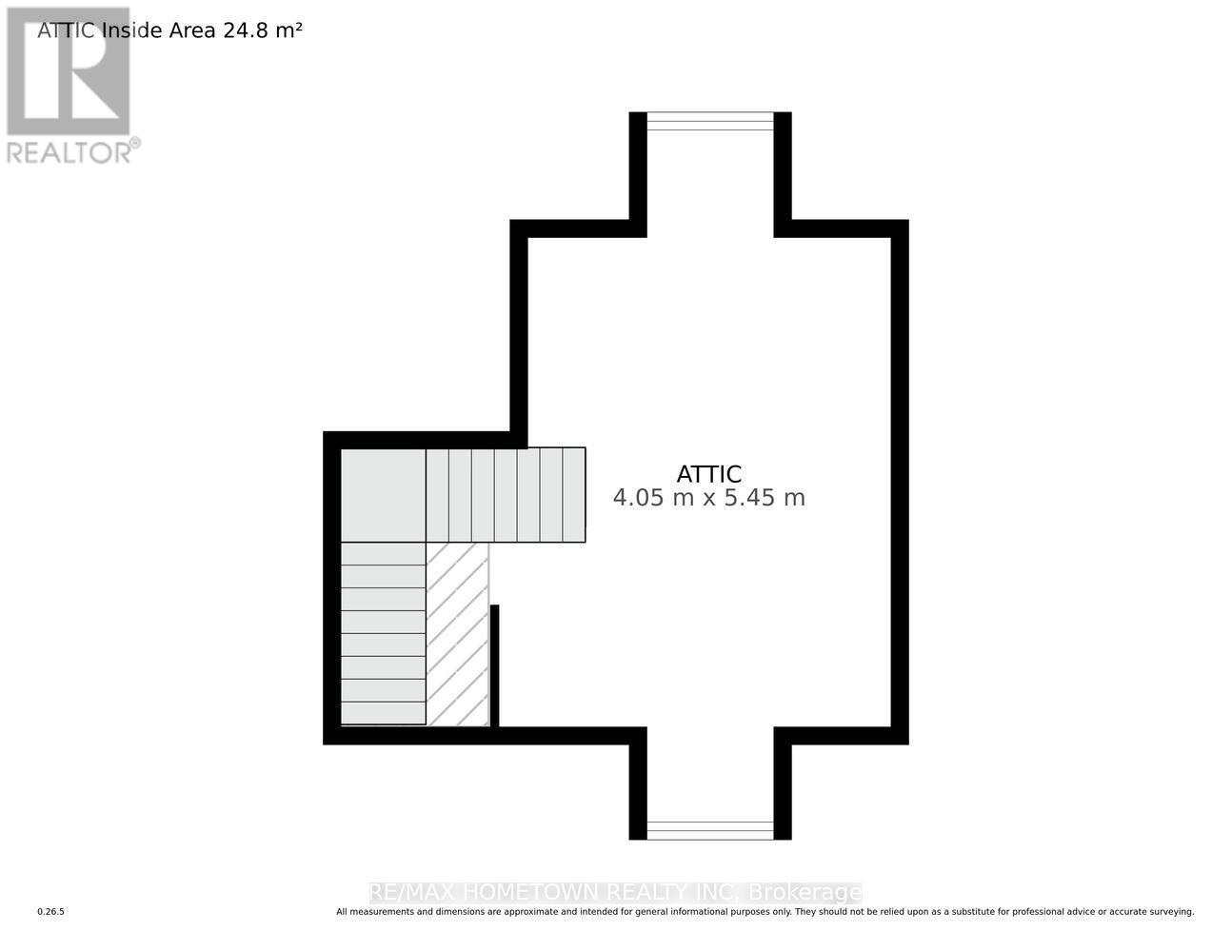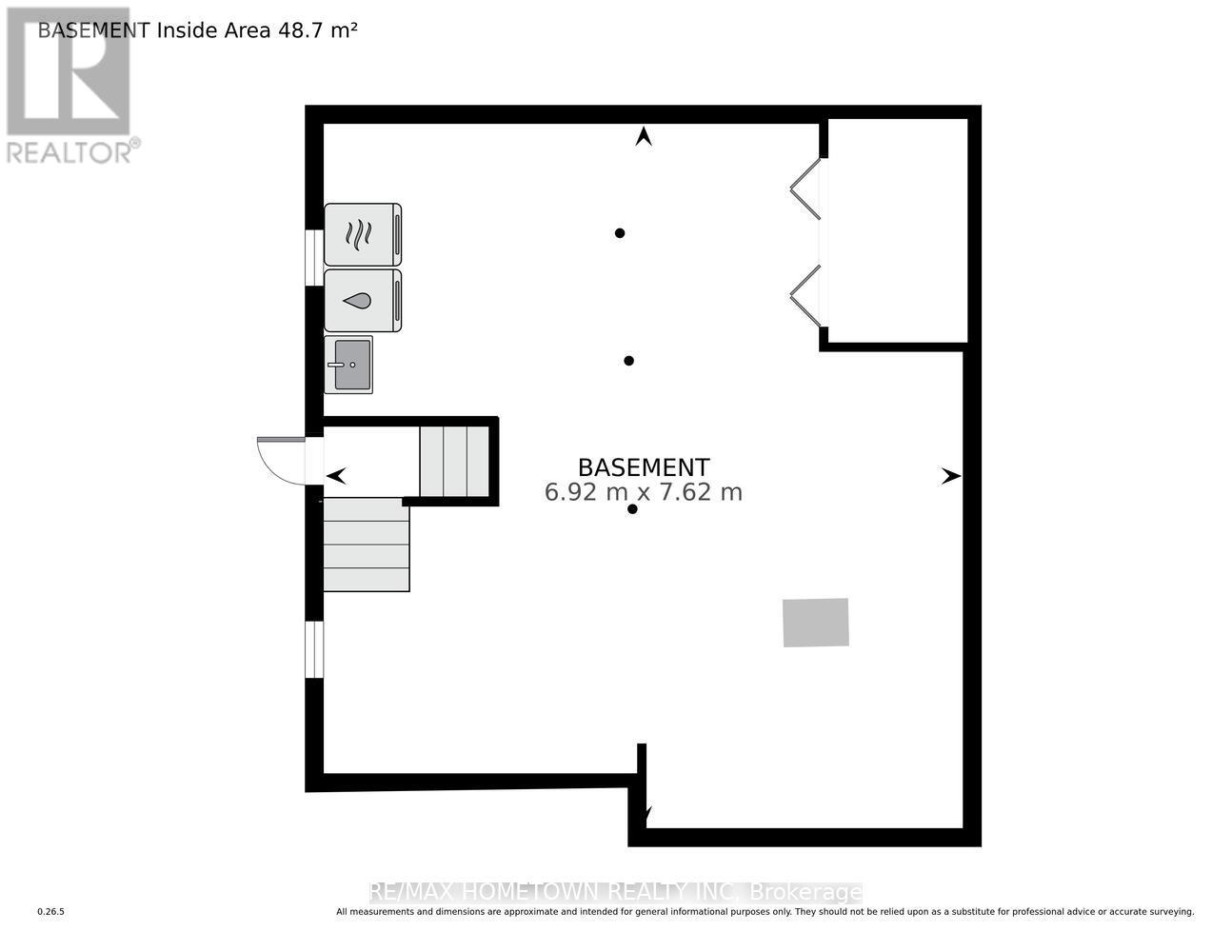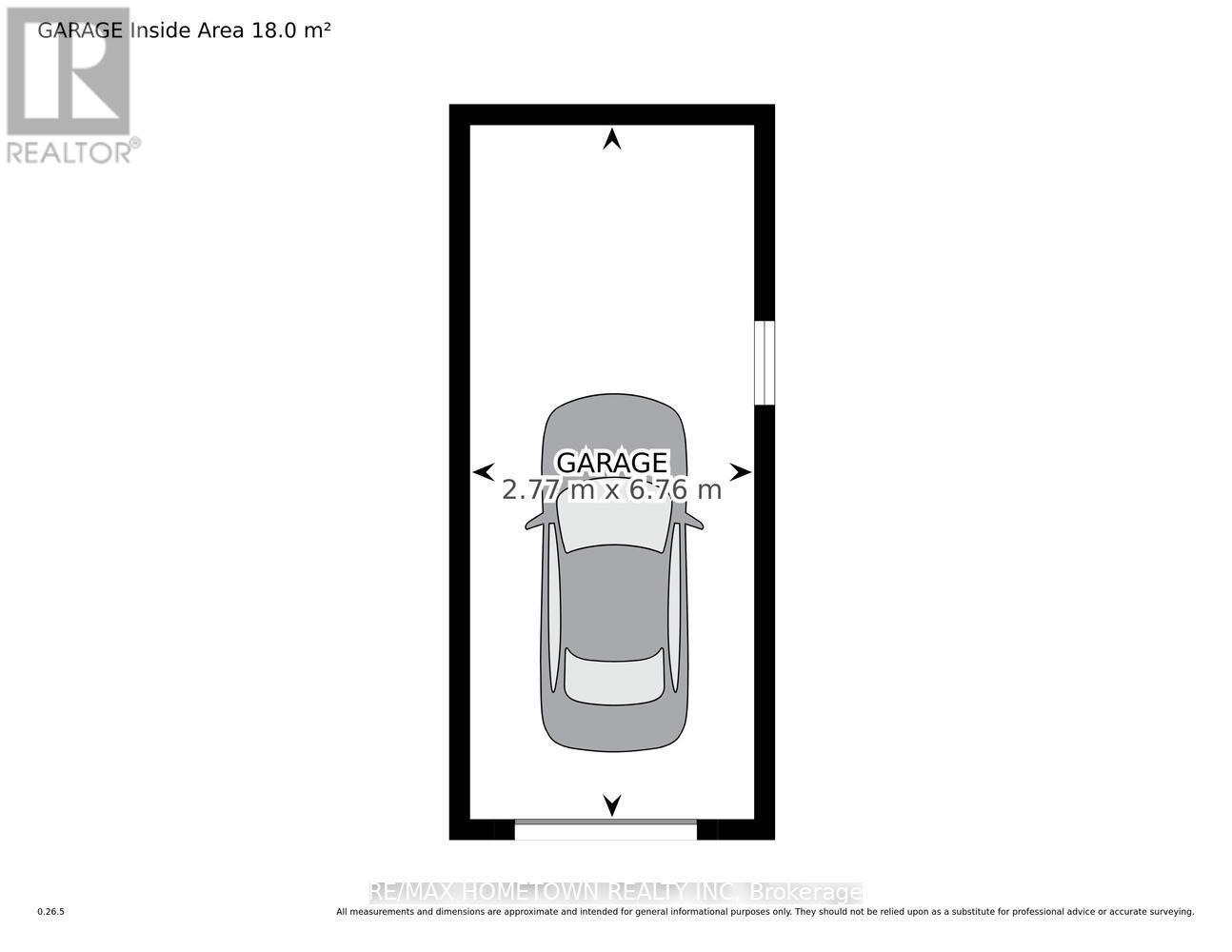3 Bedroom
1 Bathroom
1,100 - 1,500 ft2
Fireplace
Central Air Conditioning
Forced Air
$489,900
This 2 1/2 story home is located right in the heart of Brockville's historic downtown district. This property truly combines classic charm with functional living spaces, making it an ideal choice for families. The main level features a welcoming enclosed veranda, perfect for enjoying those lazy summer evenings, and a spacious foyer that leads into an inviting living room. This living room boasts a natural gas fireplace and charming old-world built-ins, adding character and warmth. The formal dining room, complete with hardwood flooring, offers ample space for family gatherings. The kitchen is designed to be highly functional, catering to the needs of any family chef. Upstairs, you'll discover three bedrooms, each adorned with beautiful hardwood floors. With a fourth room used as an oversized walk-in closet. The top floor presents a versatile loft space, offering great potential for a craft room, home office, or even a playroom. The lower level provides abundant storage and a convenient laundry area. Outside, a lovely courtyard is perfect for warm summer days and barbecues, and the property also includes a single-car garage. Its prime location means it's within easy walking distance of a wonderful park, downtown shopping, and various recreation options. Some of the updates include central air 2022, repointed chimneys 2023, updated garage door 2022 and hot water tank 2025. Cameras, generator and accessories are negotiable. (id:28469)
Open House
This property has open houses!
Starts at:
1:00 pm
Ends at:
2:00 pm
Property Details
|
MLS® Number
|
X12094996 |
|
Property Type
|
Single Family |
|
Community Name
|
810 - Brockville |
|
Features
|
Flat Site, Carpet Free |
|
Parking Space Total
|
2 |
|
Structure
|
Porch, Patio(s) |
Building
|
Bathroom Total
|
1 |
|
Bedrooms Above Ground
|
3 |
|
Bedrooms Total
|
3 |
|
Amenities
|
Fireplace(s) |
|
Appliances
|
Garage Door Opener Remote(s), Water Heater, Water Softener, Dishwasher, Dryer, Stove, Washer, Window Coverings, Refrigerator |
|
Basement Development
|
Partially Finished |
|
Basement Type
|
N/a (partially Finished) |
|
Construction Style Attachment
|
Detached |
|
Cooling Type
|
Central Air Conditioning |
|
Exterior Finish
|
Brick |
|
Fireplace Present
|
Yes |
|
Fireplace Total
|
1 |
|
Flooring Type
|
Hardwood |
|
Foundation Type
|
Block |
|
Heating Fuel
|
Natural Gas |
|
Heating Type
|
Forced Air |
|
Stories Total
|
2 |
|
Size Interior
|
1,100 - 1,500 Ft2 |
|
Type
|
House |
|
Utility Water
|
Municipal Water |
Parking
Land
|
Acreage
|
No |
|
Fence Type
|
Fenced Yard |
|
Sewer
|
Sanitary Sewer |
|
Size Depth
|
50 Ft |
|
Size Frontage
|
50 Ft |
|
Size Irregular
|
50 X 50 Ft |
|
Size Total Text
|
50 X 50 Ft |
|
Zoning Description
|
Residential |
Rooms
| Level |
Type |
Length |
Width |
Dimensions |
|
Second Level |
Primary Bedroom |
3.46 m |
3.14 m |
3.46 m x 3.14 m |
|
Second Level |
Bedroom 2 |
3.12 m |
2.94 m |
3.12 m x 2.94 m |
|
Second Level |
Bedroom 3 |
3.14 m |
3 m |
3.14 m x 3 m |
|
Second Level |
Bedroom |
3.64 m |
3.71 m |
3.64 m x 3.71 m |
|
Second Level |
Bathroom |
2.04 m |
2.03 m |
2.04 m x 2.03 m |
|
Third Level |
Loft |
5.45 m |
4.05 m |
5.45 m x 4.05 m |
|
Lower Level |
Laundry Room |
7.76 m |
6.92 m |
7.76 m x 6.92 m |
|
Main Level |
Foyer |
3.54 m |
2.76 m |
3.54 m x 2.76 m |
|
Main Level |
Living Room |
4.42 m |
3.89 m |
4.42 m x 3.89 m |
|
Main Level |
Dining Room |
3.55 m |
3.52 m |
3.55 m x 3.52 m |
|
Main Level |
Kitchen |
3.34 m |
3.08 m |
3.34 m x 3.08 m |
|
Main Level |
Sunroom |
6.73 m |
2.44 m |
6.73 m x 2.44 m |

