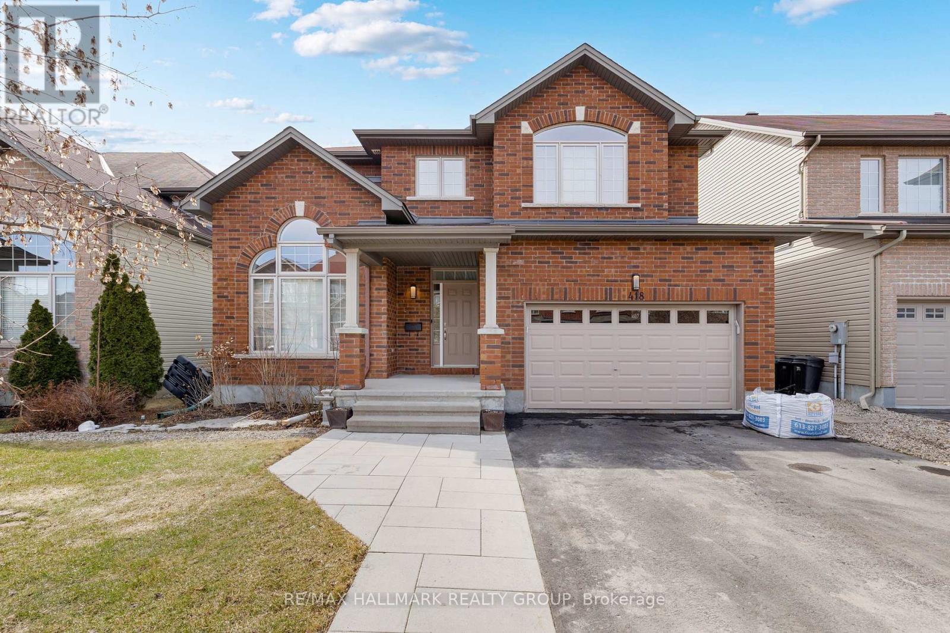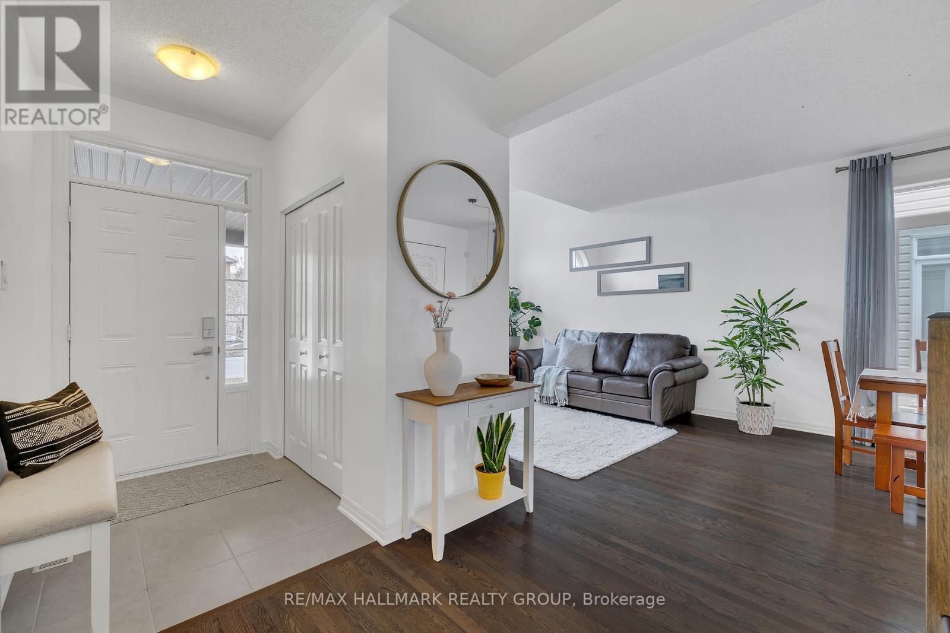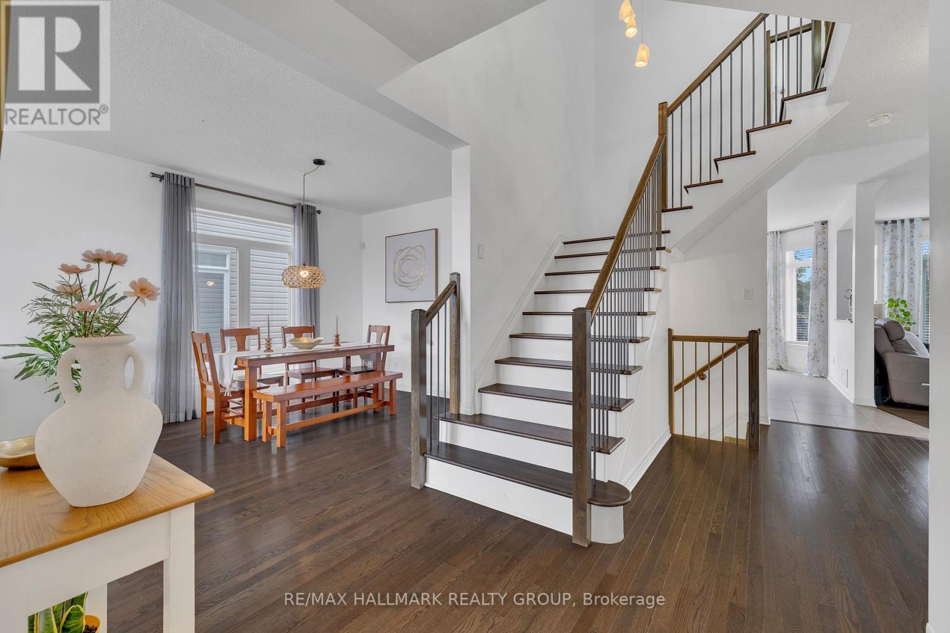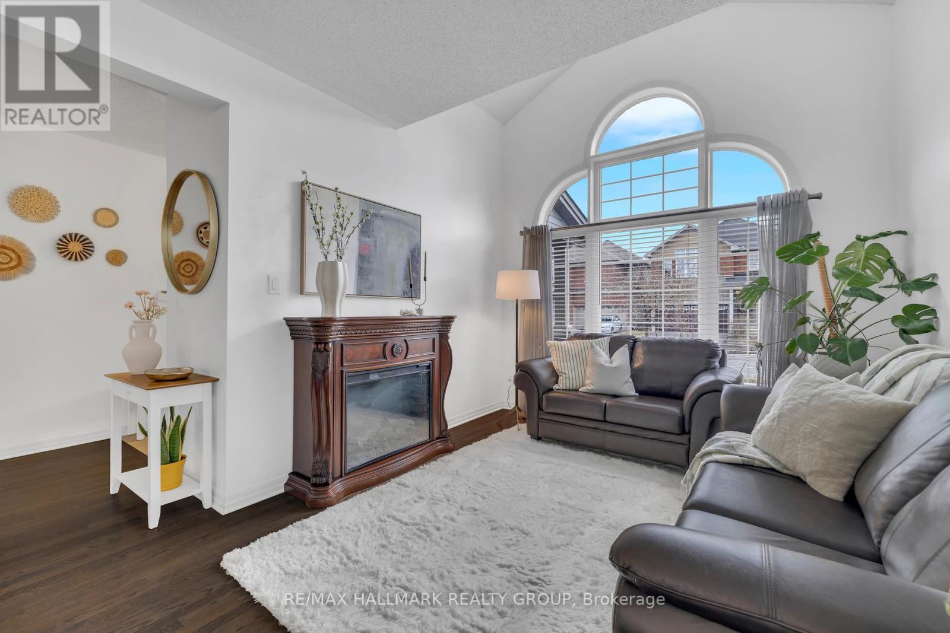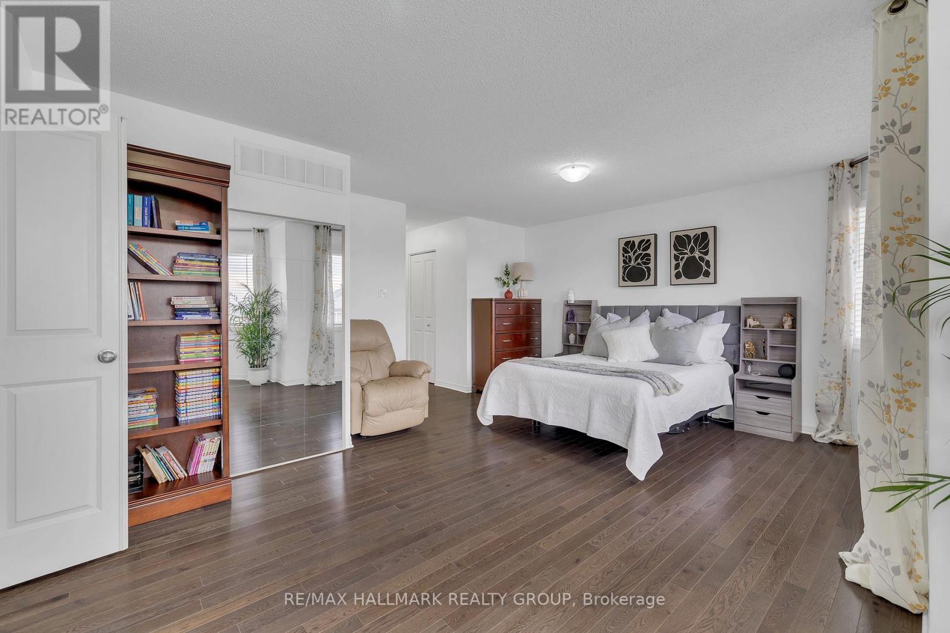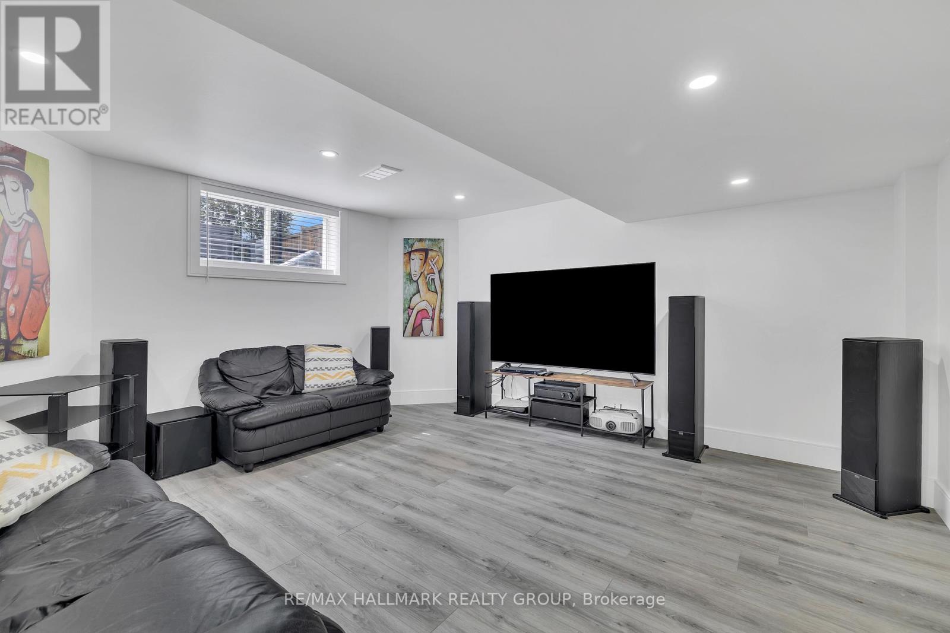418 Dovehaven Street Ottawa, Ontario K1W 0H2
$1,030,000
This home is located in the family friendly neighborhood of Mer Bleue Conservation area. Modern single-family home is great for growing families & outdoor enthusiasts. The main level and second floor features espresso hardwood flooring & cathedral ceilings in the formal open concept living/dining. room. A chef's kitchen w/island, granite countertops, stainless steel appliances is open to the great room w/gas fireplace. A powder room, large foyer, & inside access to the double car garage completes this level. The second level offers a spacious primary suite w/sitting area, walk-in closet & 5pc spa-ensuite w/soaker tub, separate shower and double vanity, 3 additional bedrooms and convenient second level laundry. fully finished basement with a full bathroom is perfect for home gym or cozy movie nights. Minutes to parks, splash pads, schools, and everyday conveniences. This was the model home for the builder from 2013-2015. Recent upgrades : List of Upgrades:- Replace carpet with hardwood in stairs and upper floor (no carpet )- freshly pained entire house with high-quality washable paint- Back patio deck and stone flooring- Charcoal BBQ and BBQ gazebo (both included)- Stone flooring next to the driveway- Installation of an ultraviolet air purification system- Entire basement , including full bathroom- Installation of an HRV (Heat Recovery Ventilator)- Multiple duct cleanings with additional disinfection, ( The home theatre and all gym equipments are included ) walking distance to a future school and daycare. (id:28469)
Open House
This property has open houses!
2:00 pm
Ends at:4:00 pm
Property Details
| MLS® Number | X12094809 |
| Property Type | Single Family |
| Neigbourhood | Chapel Hill South |
| Community Name | 2013 - Mer Bleue/Bradley Estates/Anderson Park |
| Amenities Near By | Public Transit, Park |
| Parking Space Total | 4 |
Building
| Bathroom Total | 4 |
| Bedrooms Above Ground | 4 |
| Bedrooms Total | 4 |
| Amenities | Fireplace(s) |
| Appliances | Water Heater, Dishwasher, Dryer, Home Theatre, Hood Fan, Stove, Washer, Refrigerator |
| Basement Development | Finished |
| Basement Type | Full (finished) |
| Construction Style Attachment | Detached |
| Cooling Type | Central Air Conditioning |
| Exterior Finish | Brick |
| Fireplace Present | Yes |
| Fireplace Total | 1 |
| Foundation Type | Poured Concrete |
| Half Bath Total | 1 |
| Heating Fuel | Natural Gas |
| Heating Type | Forced Air |
| Stories Total | 2 |
| Size Interior | 2,500 - 3,000 Ft2 |
| Type | House |
| Utility Water | Municipal Water |
Parking
| Attached Garage | |
| Garage |
Land
| Acreage | No |
| Land Amenities | Public Transit, Park |
| Sewer | Sanitary Sewer |
| Size Depth | 93 Ft ,6 In |
| Size Frontage | 45 Ft ,3 In |
| Size Irregular | 45.3 X 93.5 Ft ; 0 |
| Size Total Text | 45.3 X 93.5 Ft ; 0 |
| Zoning Description | Residential |
Rooms
| Level | Type | Length | Width | Dimensions |
|---|---|---|---|---|
| Second Level | Bedroom | 3.7 m | 2.84 m | 3.7 m x 2.84 m |
| Second Level | Bedroom | 3.88 m | 3.53 m | 3.88 m x 3.53 m |
| Second Level | Bathroom | 2.74 m | 2.05 m | 2.74 m x 2.05 m |
| Second Level | Laundry Room | 2 m | 1.44 m | 2 m x 1.44 m |
| Second Level | Primary Bedroom | 6.17 m | 4.95 m | 6.17 m x 4.95 m |
| Second Level | Bathroom | 3.35 m | 2.81 m | 3.35 m x 2.81 m |
| Second Level | Bedroom | 4.57 m | 3.55 m | 4.57 m x 3.55 m |
| Main Level | Living Room | 3.86 m | 3.25 m | 3.86 m x 3.25 m |
| Main Level | Dining Room | 3.73 m | 3.25 m | 3.73 m x 3.25 m |
| Main Level | Kitchen | 3.86 m | 3.07 m | 3.86 m x 3.07 m |
| Main Level | Dining Room | 4.74 m | 3.42 m | 4.74 m x 3.42 m |
| Main Level | Family Room | 4.39 m | 4.34 m | 4.39 m x 4.34 m |
| Main Level | Bathroom | 1.37 m | 1.27 m | 1.37 m x 1.27 m |

