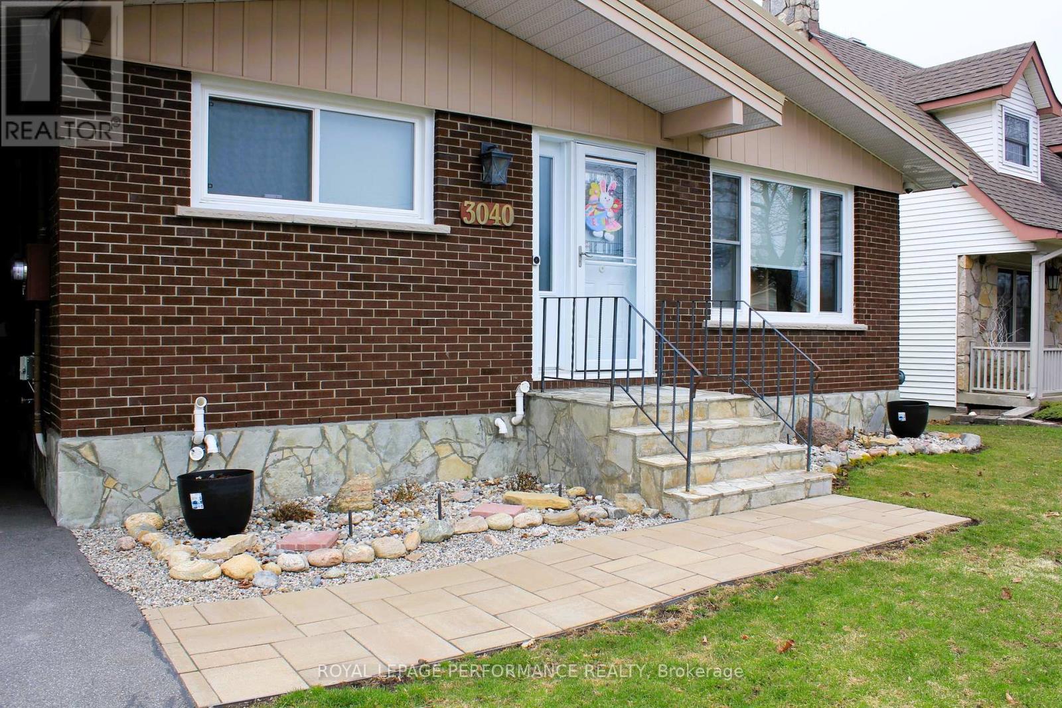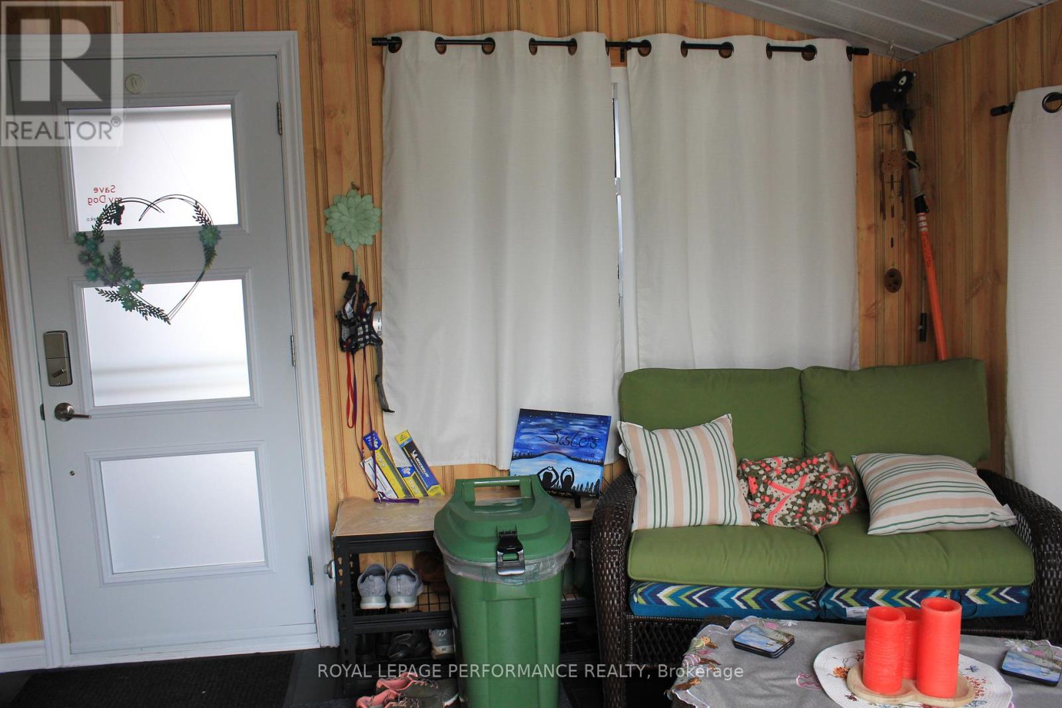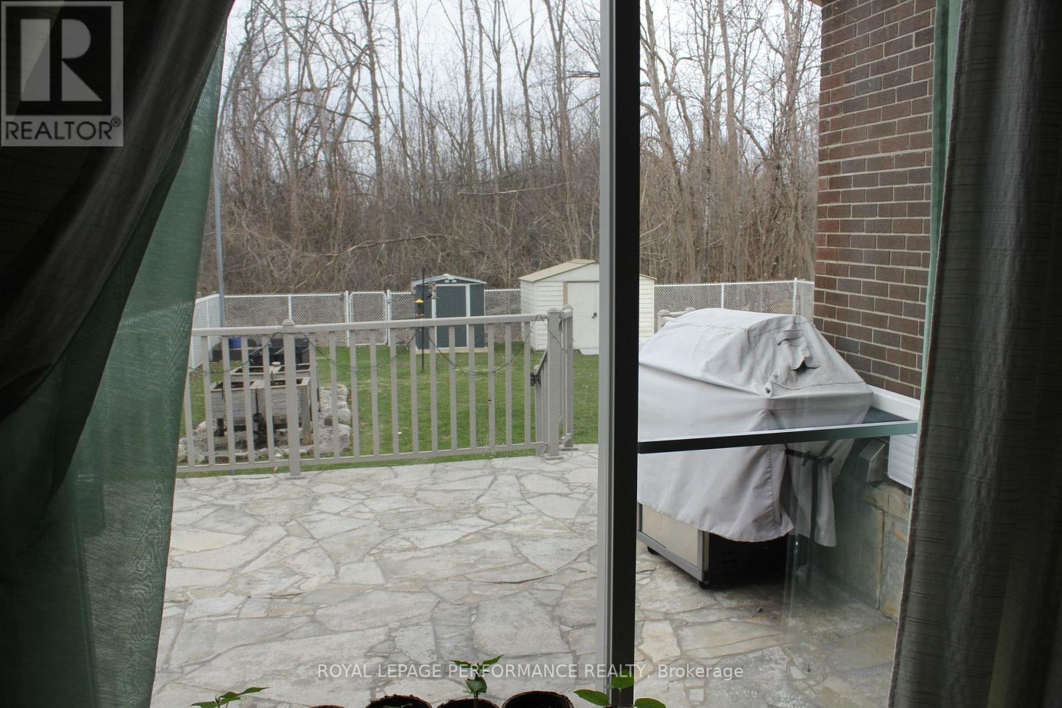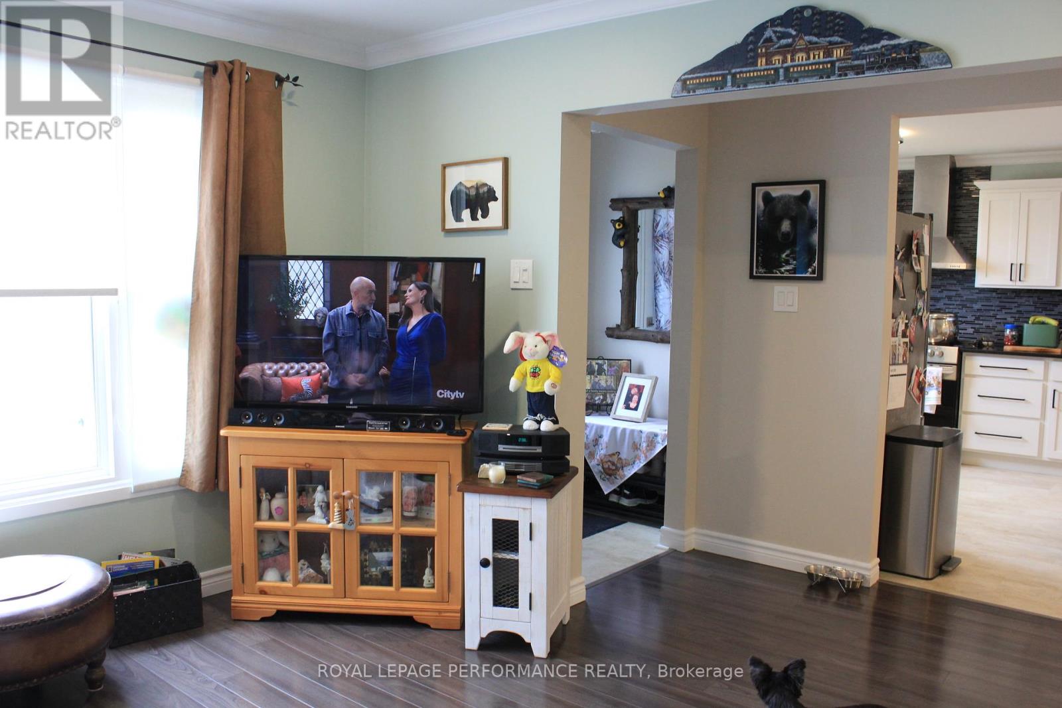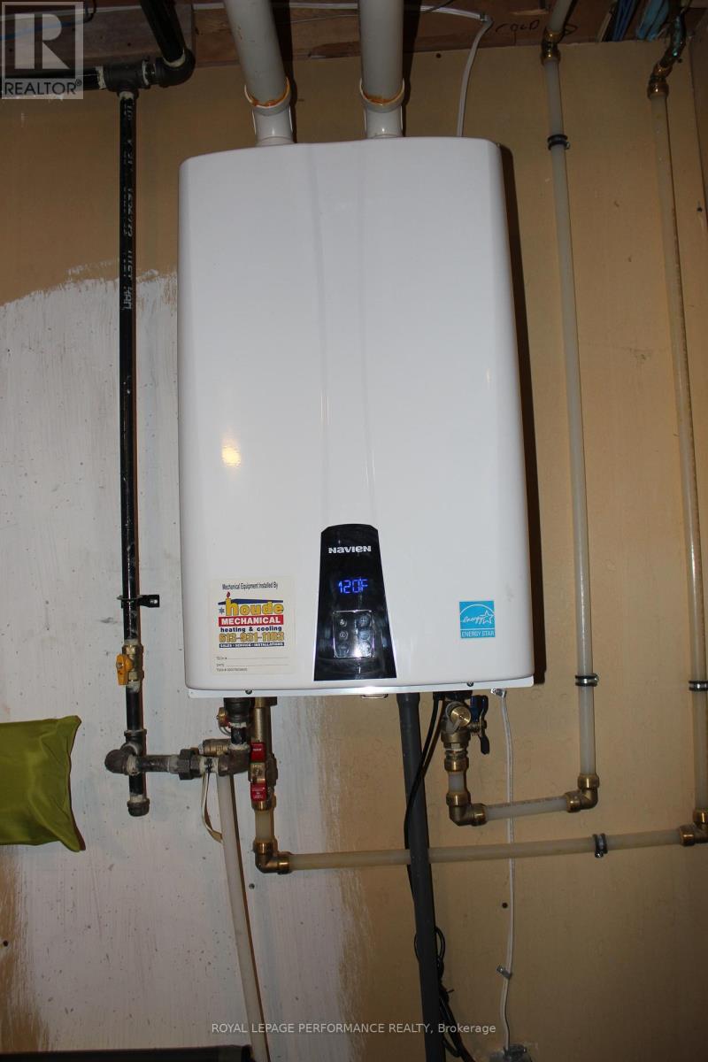4 Bedroom
2 Bathroom
1,100 - 1,500 ft2
Bungalow
Fireplace
Central Air Conditioning, Air Exchanger
Forced Air
$479,900
Tastefully renovated bungalow in the north end of Cornwall. This family home features 3+1 bedrooms and 2 full bathrooms. The bright, modernized kitchen boasts granite counters, a built-in dishwasher, and a full wall of pantry storage, together with the dining area. The living room includes upgraded laminate flooring and a large front window. You'll find 3 good-sized bedrooms on the main floor, along with an upgraded bathroom. The basement has a bright in-law suite with a combined kitchen/dining/living room space, a 4th bedroom, and a four-piece bathroom. The in-law suite has its own entrance, upgraded laminate flooring and bathroom, and large windows. Relax in the sunroom with a heat pump/AC combo, and patio doors that lead to a limestone patio area with a gas hookup. All of this overlooks a large, peaceful backyard bordering a forested area. This home has been thoroughly upgraded from top to bottom between 2018-2024. Here are some of those upgrades: as: metal roof with ice guards, leaf guard and downspouts, fence with 4 gates, paved driveway, kitchen with Brazilian granite counters and modern white cabinetry, gutted and redone main floor bathroom (Lalande Plumbing), many windows, patio doors and all exterior doors, basement bathroom, most flooring throughout the home, 3 awnings on backyard windows, new electrical breaker panel with mostly new wiring throughout the home(Bergeron Electrical), gas furnace and A/C, Venmar air exchanger, hot water on demand, 5 new air returns(Houde Mechanical), all interior doors with trim and hardware were replaced but one, ductless heating/AC in sunroom, gas fireplace in basement, interior of house was painted in 2024, sewer lateral completely redone in 2021 and more.......A MUST SEE! (id:28469)
Property Details
|
MLS® Number
|
X12094748 |
|
Property Type
|
Single Family |
|
Neigbourhood
|
Eamers Corners |
|
Community Name
|
717 - Cornwall |
|
Amenities Near By
|
Park, Public Transit, Schools |
|
Community Features
|
School Bus |
|
Equipment Type
|
None |
|
Features
|
Wooded Area, Carpet Free, In-law Suite |
|
Parking Space Total
|
5 |
|
Rental Equipment Type
|
None |
|
Structure
|
Patio(s), Shed |
Building
|
Bathroom Total
|
2 |
|
Bedrooms Above Ground
|
3 |
|
Bedrooms Below Ground
|
1 |
|
Bedrooms Total
|
4 |
|
Age
|
31 To 50 Years |
|
Amenities
|
Fireplace(s) |
|
Appliances
|
Water Heater - Tankless, Water Heater, Blinds, Dishwasher, Dryer, Hood Fan, Stove, Washer, Refrigerator |
|
Architectural Style
|
Bungalow |
|
Basement Development
|
Finished |
|
Basement Type
|
Full (finished) |
|
Construction Style Attachment
|
Detached |
|
Cooling Type
|
Central Air Conditioning, Air Exchanger |
|
Exterior Finish
|
Brick |
|
Fire Protection
|
Smoke Detectors |
|
Fireplace Present
|
Yes |
|
Fireplace Total
|
1 |
|
Flooring Type
|
Laminate |
|
Foundation Type
|
Poured Concrete |
|
Heating Fuel
|
Natural Gas |
|
Heating Type
|
Forced Air |
|
Stories Total
|
1 |
|
Size Interior
|
1,100 - 1,500 Ft2 |
|
Type
|
House |
|
Utility Water
|
Municipal Water |
Parking
Land
|
Acreage
|
No |
|
Fence Type
|
Fenced Yard |
|
Land Amenities
|
Park, Public Transit, Schools |
|
Sewer
|
Sanitary Sewer |
|
Size Depth
|
160 Ft ,1 In |
|
Size Frontage
|
56 Ft ,4 In |
|
Size Irregular
|
56.4 X 160.1 Ft |
|
Size Total Text
|
56.4 X 160.1 Ft |
Rooms
| Level |
Type |
Length |
Width |
Dimensions |
|
Basement |
Family Room |
3.5 m |
3.6 m |
3.5 m x 3.6 m |
|
Basement |
Bathroom |
1.5 m |
3 m |
1.5 m x 3 m |
|
Basement |
Laundry Room |
4.4 m |
3.5 m |
4.4 m x 3.5 m |
|
Basement |
Workshop |
5.8 m |
3.6 m |
5.8 m x 3.6 m |
|
Basement |
Bedroom 4 |
3.5 m |
3.3 m |
3.5 m x 3.3 m |
|
Basement |
Kitchen |
3.5 m |
3.6 m |
3.5 m x 3.6 m |
|
Main Level |
Kitchen |
5.3 m |
3.6 m |
5.3 m x 3.6 m |
|
Main Level |
Sunroom |
3.48 m |
3.48 m |
3.48 m x 3.48 m |
|
Main Level |
Living Room |
3.7 m |
4 m |
3.7 m x 4 m |
|
Main Level |
Primary Bedroom |
3.7 m |
3.8 m |
3.7 m x 3.8 m |
|
Main Level |
Bedroom 2 |
3.2 m |
3.8 m |
3.2 m x 3.8 m |
|
Main Level |
Bedroom 3 |
3.7 m |
2.95 m |
3.7 m x 2.95 m |
|
Main Level |
Bathroom |
1.5 m |
2.7 m |
1.5 m x 2.7 m |


