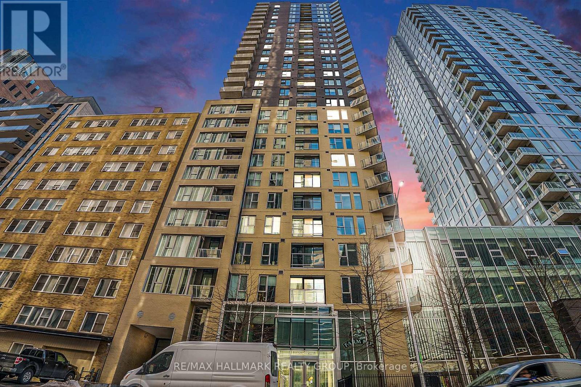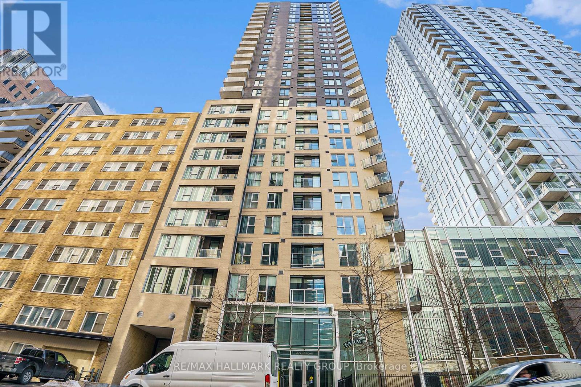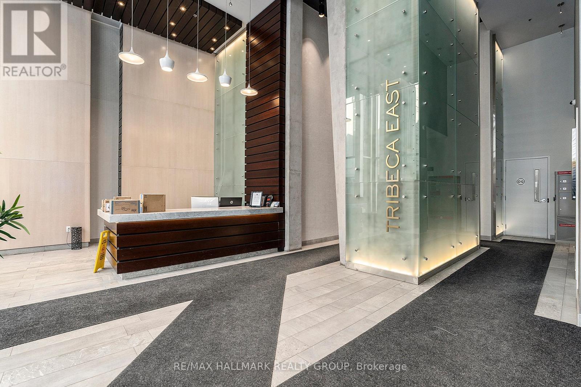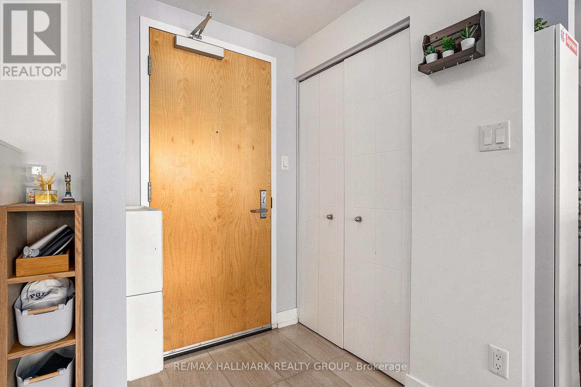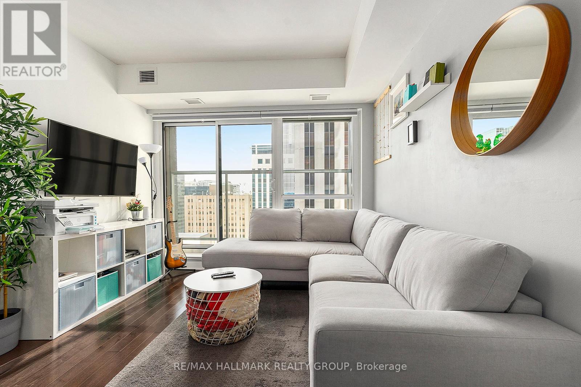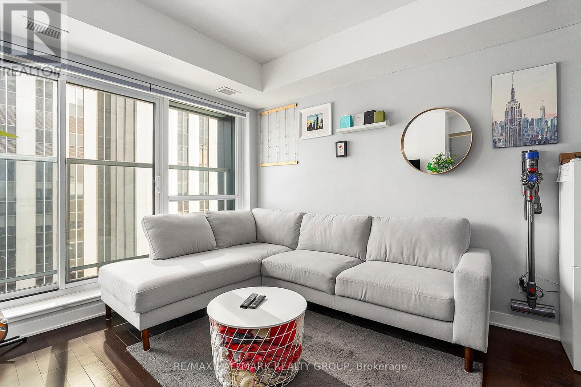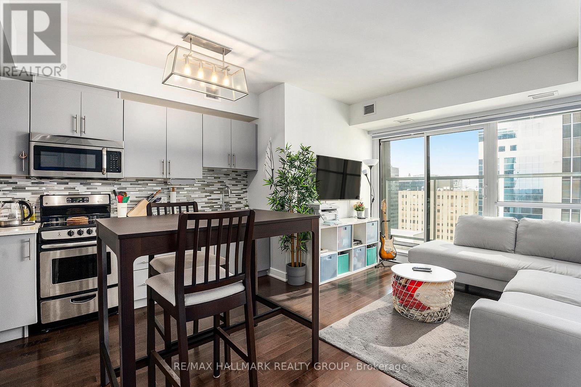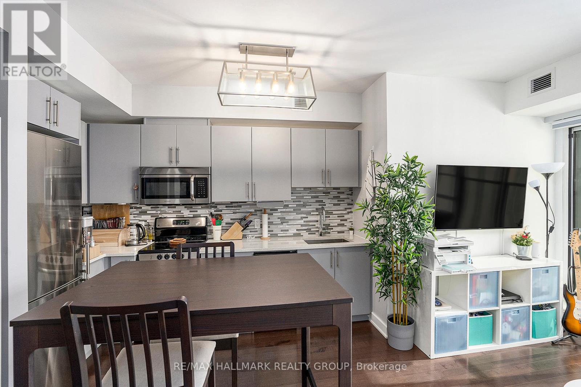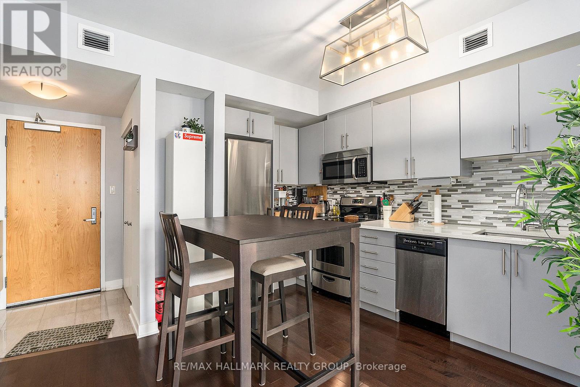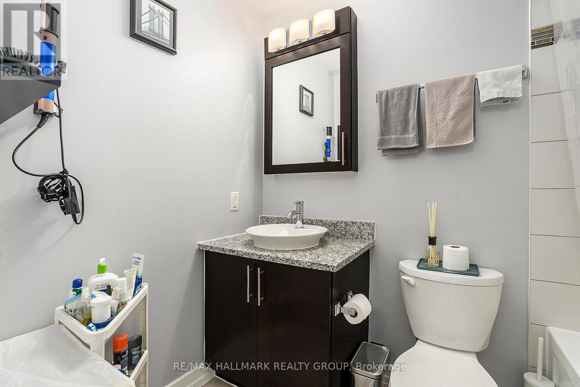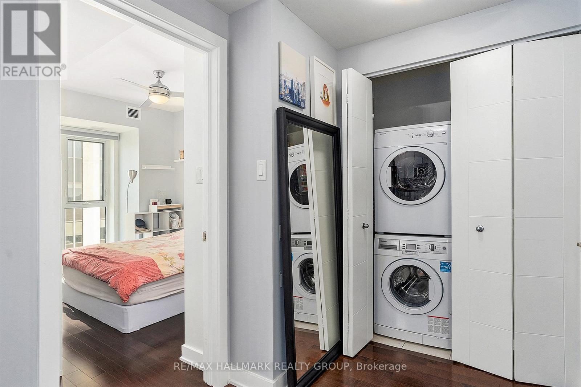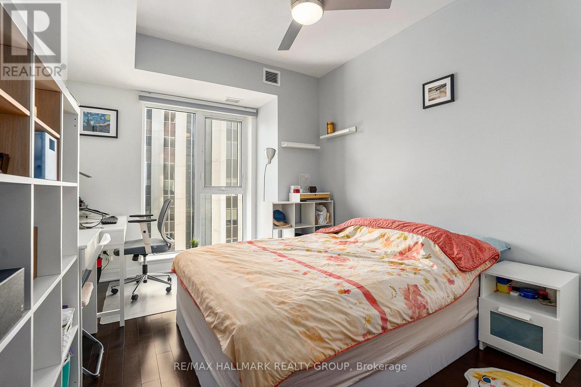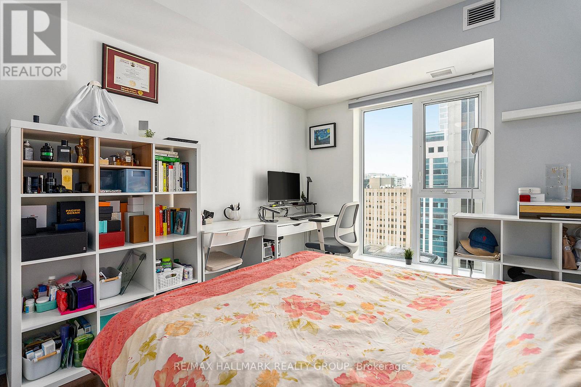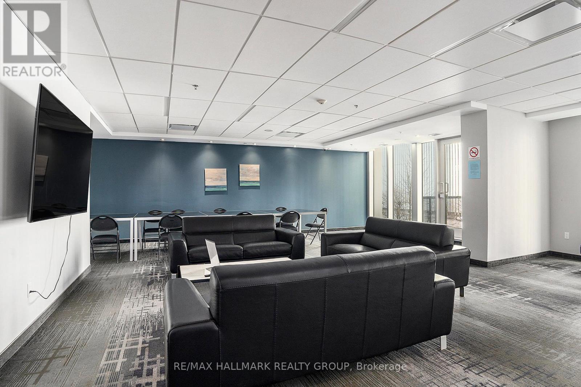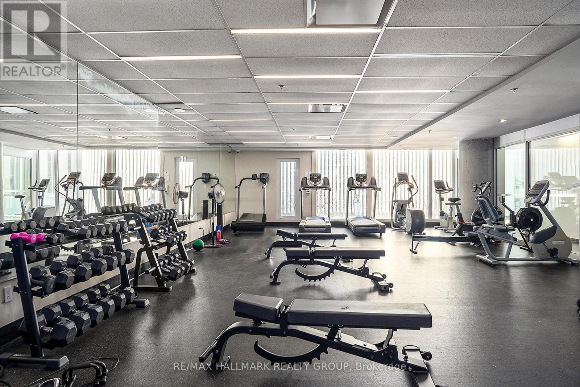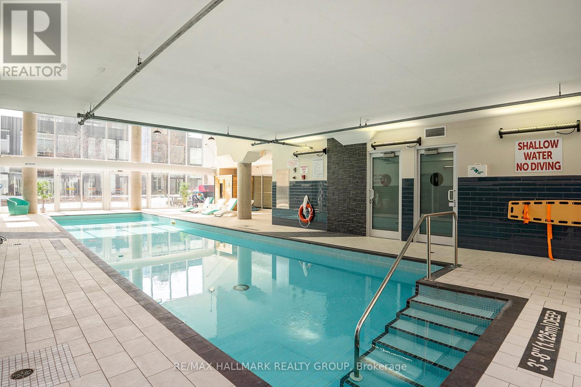1502 - 40 Nepean Street Ottawa, Ontario K2P 0X5
$414,900Maintenance, Heat, Water, Insurance
$563.53 Monthly
Maintenance, Heat, Water, Insurance
$563.53 MonthlyThis beautifully designed 1 bedroom unit features 9-foot ceilings, neutral tones, and high-end finishes, including hardwood and tile flooring and sleek modern closet doors. The open-concept layout connects the living and kitchen areas, where you'll find contemporary cabinetry, a stylish backsplash, modern lighting, and stainless steel appliances. The living room offers a cozy electric fireplace and expansive windows that flood the space with natural light while showcasing stunning city views. Outstanding building amenities include: an indoor pool, fully equipped gym, communal lounge, guest suites, boardroom, and an outdoor patio with BBQ area. Prime downtown location with direct access to Farm Boy, and walking distance to shops, restaurants, cafés, Confederation Park, the NAC, and the Rideau Canal. Easy access to public transit and the highway makes commuting a breeze. Visit today! (id:28469)
Property Details
| MLS® Number | X12097481 |
| Property Type | Single Family |
| Neigbourhood | Chinatown |
| Community Name | 4102 - Ottawa Centre |
| Community Features | Pet Restrictions |
| Features | Balcony, In Suite Laundry |
| Parking Space Total | 1 |
Building
| Bathroom Total | 1 |
| Bedrooms Above Ground | 1 |
| Bedrooms Total | 1 |
| Amenities | Storage - Locker |
| Cooling Type | Central Air Conditioning |
| Exterior Finish | Brick |
| Heating Fuel | Natural Gas |
| Heating Type | Forced Air |
| Size Interior | 500 - 599 Ft2 |
| Type | Apartment |
Parking
| Underground | |
| Garage |
Land
| Acreage | No |
Rooms
| Level | Type | Length | Width | Dimensions |
|---|---|---|---|---|
| Main Level | Bedroom | 2.97 m | 3.98 m | 2.97 m x 3.98 m |
| Main Level | Kitchen | 2.46 m | 3.89 m | 2.46 m x 3.89 m |
| Main Level | Living Room | 3.26 m | 4.08 m | 3.26 m x 4.08 m |
| Main Level | Bathroom | 2.21 m | 1.48 m | 2.21 m x 1.48 m |

