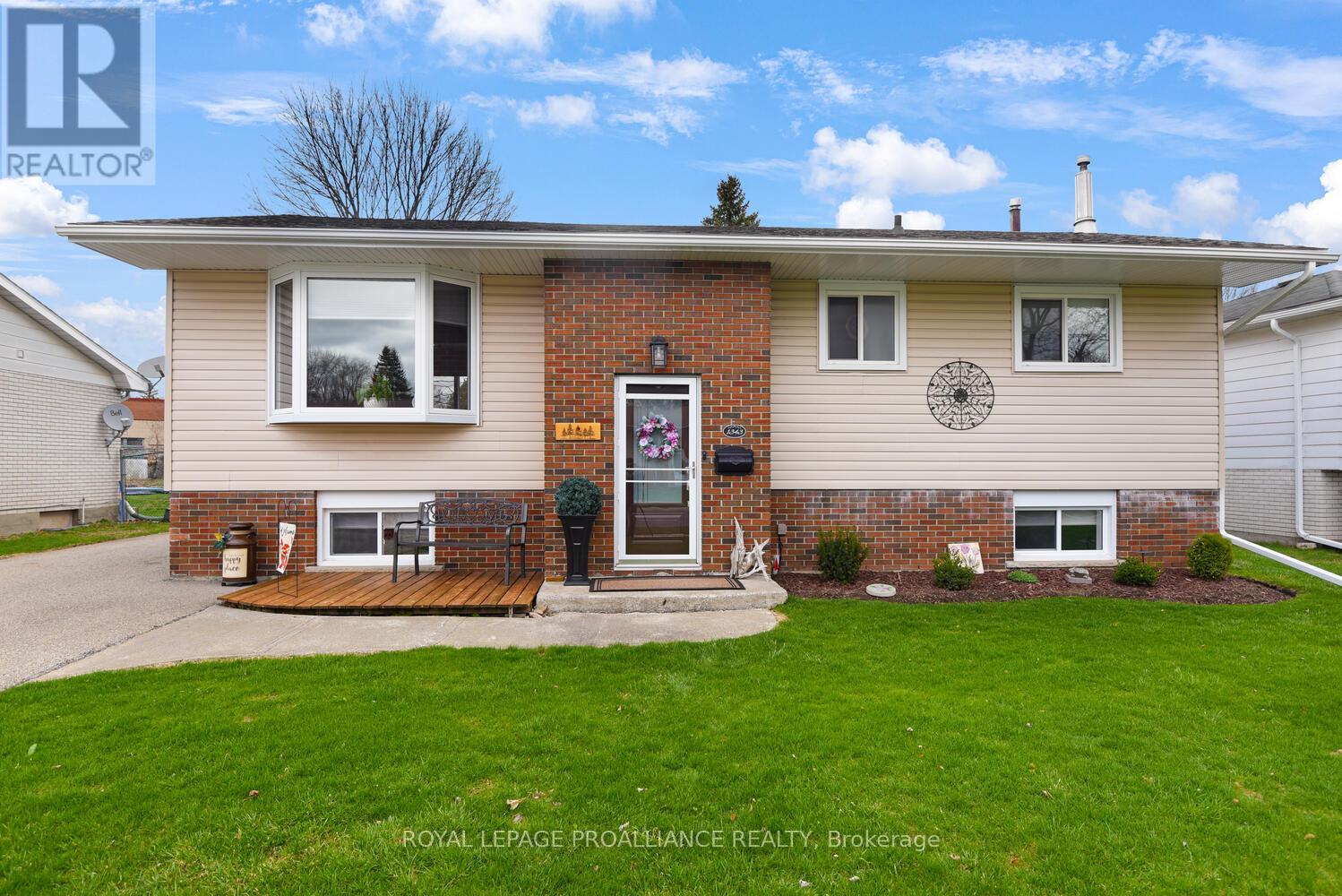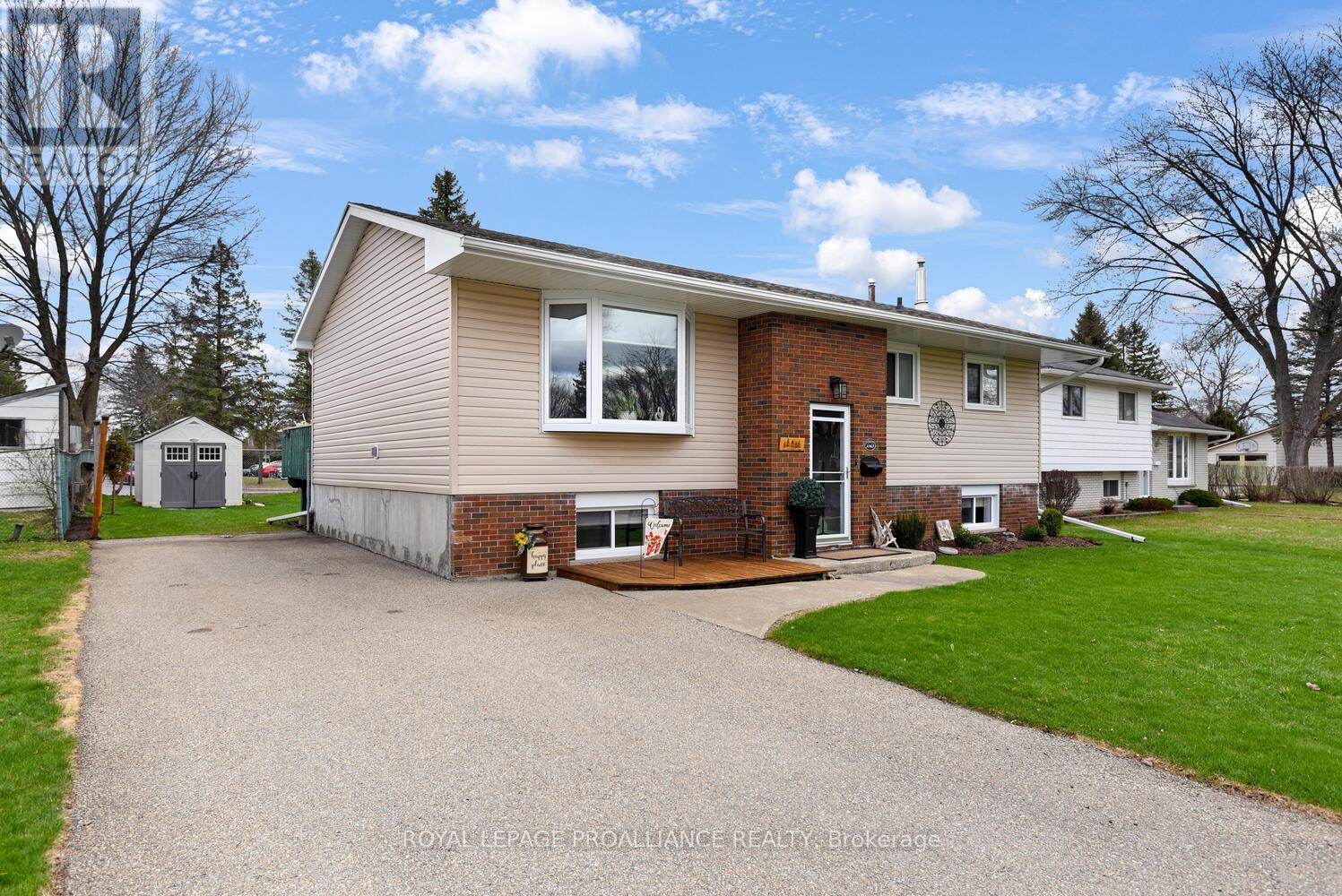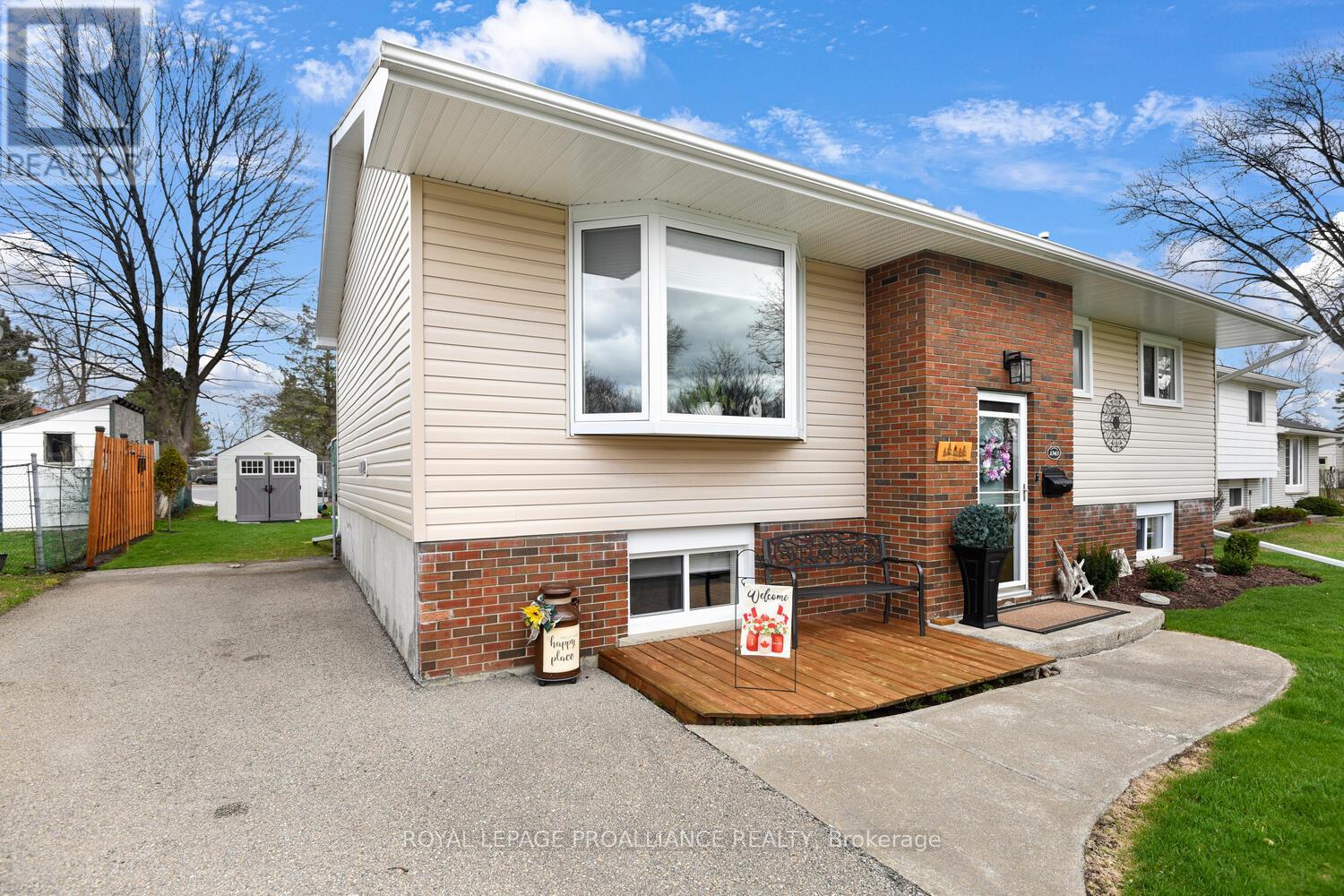1343 Borden Crescent Brockville, Ontario K6V 5X7
$490,000
Your new home awaits! 1343 Borden Cres, a well maintained raised bungalow in Brockville's popular North end, close to public and private schools, shopping, parks, churches, restaurants and a quick drive to the 401 for commuting. A forced air gas furnace and a gas fireplace make heating the house economical, and central AC to keep it cool in the summer, and the whole house is carpet free. The main floor has 3 bedrooms, a 4 piece bathroom and an open dining/living room and kitchen area perfect for entertaining. On the lower level you have a family room with a gas fireplace, a 3 piece bathroom, a den, office/bedroom, a workshop and laundry room with a walkup to the back yard. All new light fixtures on the main level as well as some on the lower, wi-fi switches for some of the lights for Alexa/Google to control. In the back yard you have a garden shed with lots of room for your mower and yard equipment, fenced on 3 sides and a paved driveway with parking for 3 cars. This home is ready and waiting for your family! Come and see it before it's gone! (id:28469)
Property Details
| MLS® Number | X12100578 |
| Property Type | Single Family |
| Neigbourhood | Windsor Heights |
| Community Name | 810 - Brockville |
| Amenities Near By | Public Transit, Schools |
| Features | Carpet Free |
| Parking Space Total | 3 |
| Structure | Deck, Shed |
Building
| Bathroom Total | 2 |
| Bedrooms Above Ground | 3 |
| Bedrooms Below Ground | 1 |
| Bedrooms Total | 4 |
| Amenities | Fireplace(s) |
| Appliances | Water Heater, Blinds, Dishwasher, Dryer, Freezer, Microwave, Stove, Washer, Refrigerator |
| Architectural Style | Raised Bungalow |
| Basement Development | Finished |
| Basement Features | Walk Out |
| Basement Type | N/a (finished) |
| Construction Style Attachment | Detached |
| Cooling Type | Central Air Conditioning |
| Exterior Finish | Brick, Vinyl Siding |
| Fireplace Present | Yes |
| Fireplace Total | 1 |
| Fireplace Type | Free Standing Metal |
| Flooring Type | Concrete |
| Foundation Type | Block |
| Heating Fuel | Natural Gas |
| Heating Type | Forced Air |
| Stories Total | 1 |
| Size Interior | 700 - 1,100 Ft2 |
| Type | House |
| Utility Water | Municipal Water |
Parking
| No Garage |
Land
| Acreage | No |
| Land Amenities | Public Transit, Schools |
| Landscape Features | Landscaped |
| Sewer | Sanitary Sewer |
| Size Depth | 105 Ft ,1 In |
| Size Frontage | 57 Ft ,6 In |
| Size Irregular | 57.5 X 105.1 Ft |
| Size Total Text | 57.5 X 105.1 Ft |
Rooms
| Level | Type | Length | Width | Dimensions |
|---|---|---|---|---|
| Lower Level | Laundry Room | 4.85 m | 1.5 m | 4.85 m x 1.5 m |
| Lower Level | Bathroom | 2.2 m | 1.61 m | 2.2 m x 1.61 m |
| Lower Level | Workshop | 3.15 m | 3.21 m | 3.15 m x 3.21 m |
| Lower Level | Utility Room | 1.54 m | 1.71 m | 1.54 m x 1.71 m |
| Lower Level | Family Room | 6.59 m | 3.17 m | 6.59 m x 3.17 m |
| Lower Level | Recreational, Games Room | 3.99 m | 3.17 m | 3.99 m x 3.17 m |
| Lower Level | Bedroom | 3.55 m | 3.19 m | 3.55 m x 3.19 m |
| Main Level | Living Room | 4.28 m | 3.95 m | 4.28 m x 3.95 m |
| Main Level | Dining Room | 2.88 m | 3.06 m | 2.88 m x 3.06 m |
| Main Level | Kitchen | 2.79 m | 3.06 m | 2.79 m x 3.06 m |
| Main Level | Primary Bedroom | 3.73 m | 2.92 m | 3.73 m x 2.92 m |
| Main Level | Bedroom 2 | 2.96 m | 2.83 m | 2.96 m x 2.83 m |
| Main Level | Bedroom 3 | 2.73 m | 3.05 m | 2.73 m x 3.05 m |
| Main Level | Bathroom | 1.98 m | 2.89 m | 1.98 m x 2.89 m |
Utilities
| Cable | Installed |
| Electricity | Installed |
| Sewer | Installed |



























