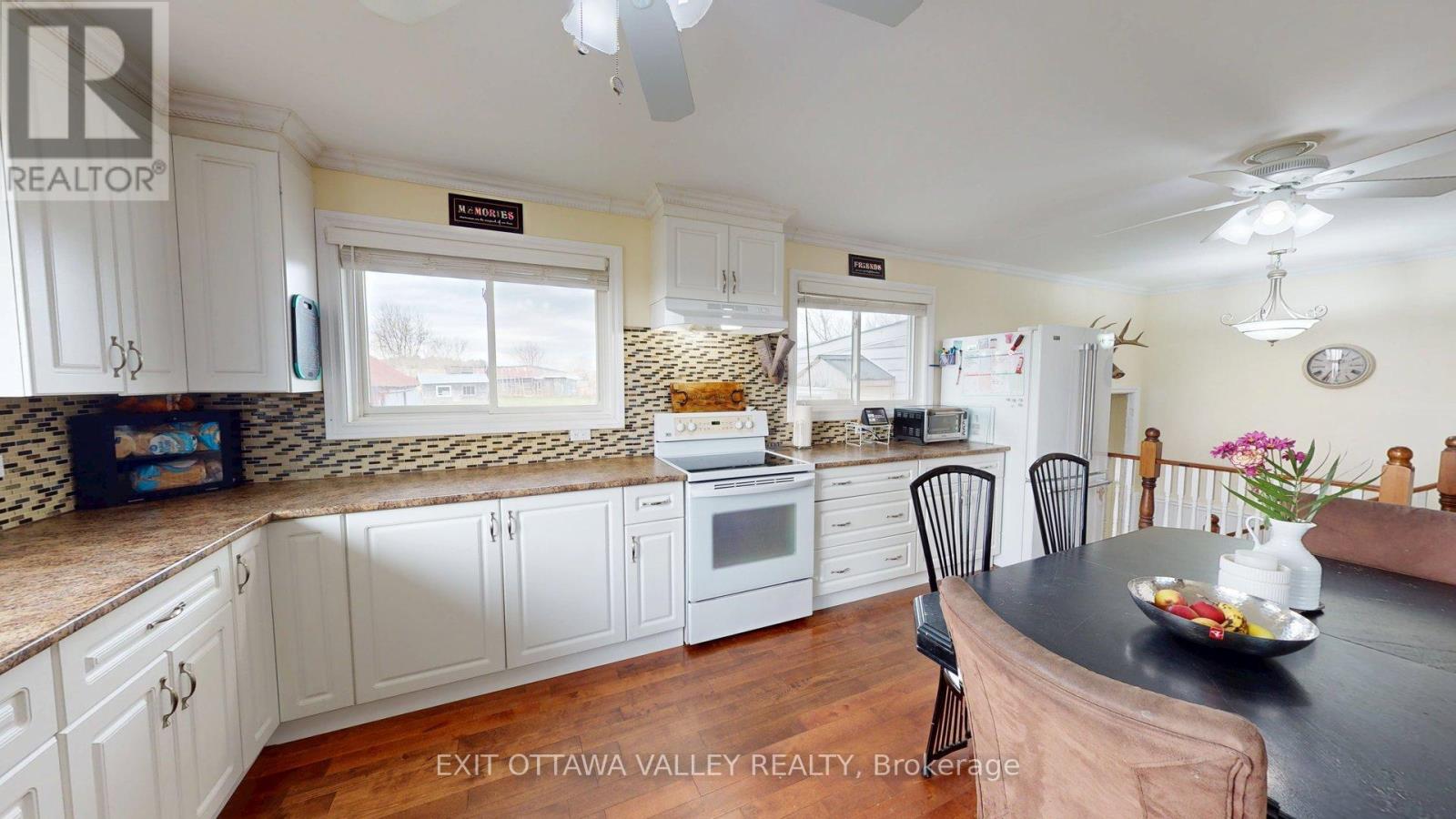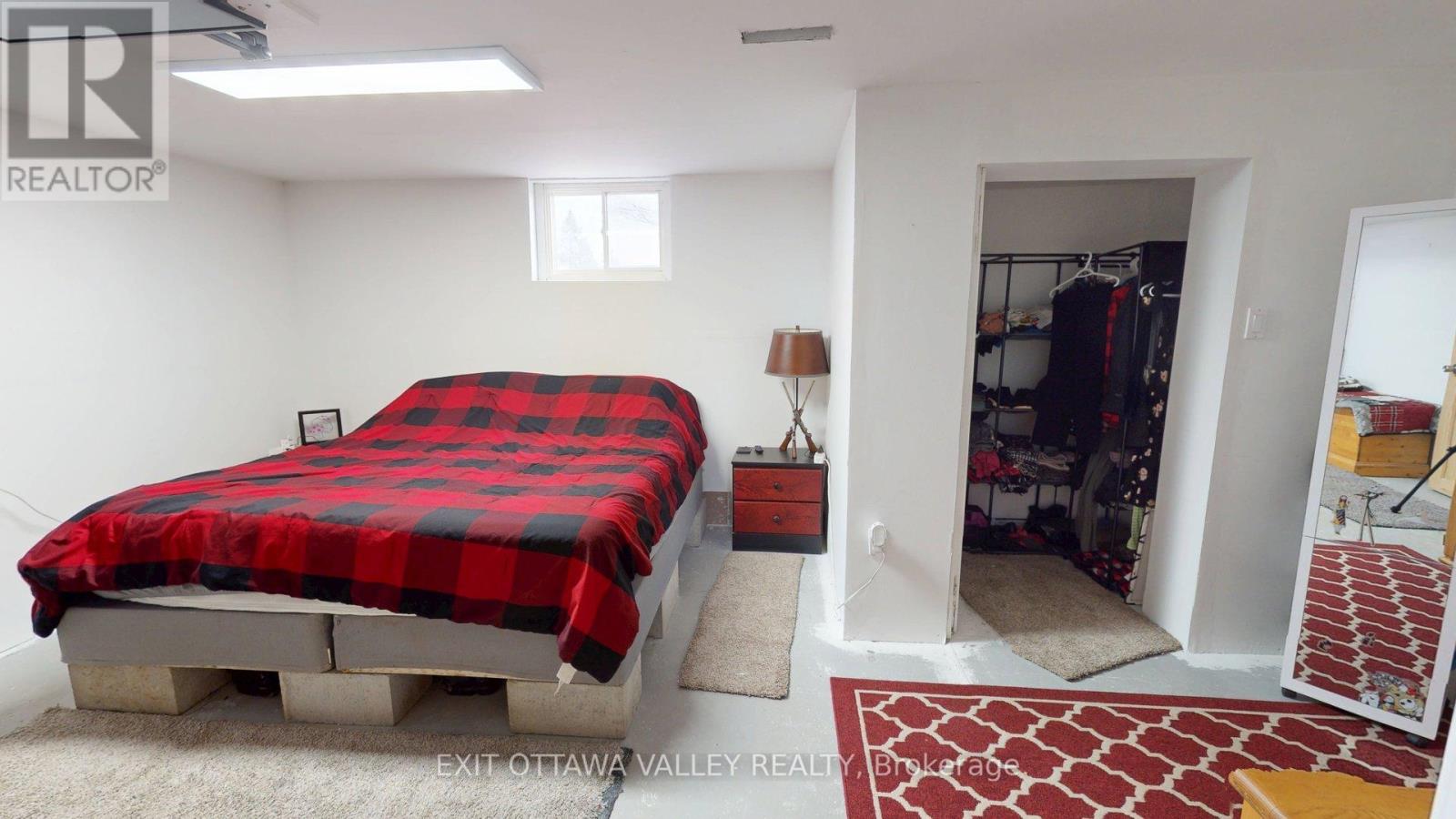4 Bedroom
1 Bathroom
1,100 - 1,500 ft2
Bungalow
Central Air Conditioning
Forced Air
$430,000
Welcome to this all-brick 4-bedroom bungalow. Situated on a spacious lot, this home is ideal for growing families, first-time buyers, or those looking to downsize without sacrificing space. Step inside to find a generous, light-filled layout featuring a large, updated kitchen with plenty of counter space and cabinetry perfect for family meals or entertaining guests. The oversized family room offers a cozy yet open setting for relaxation and gatherings.A bright and functional mudroom provides a convenient entryway and extra storage, keeping the main living areas clutter-free. The home boasts a fully attached single-car garage and a large outbuilding, ideal for use as a workshop, storage space, or future studio. Downstairs, the basement is almost fully finished (only flooring and some trim left to complete) and includes a rough-in for a second bathroom, giving you the flexibility to expand your living space to suit your needs.With numerous upgrades throughout, this home combines solid construction with thoughtful modern touches. Whether you're looking to settle into a move-in ready home or invest in future potential, this property delivers comfort, versatility, and value. Dont miss your chance to own this fantastic bungalow! 2021 entire basement was resealed with blue skinwith new drainage, new dishwasher installed 2024. Eavestroughs installed 2023. (id:28469)
Property Details
|
MLS® Number
|
X12107047 |
|
Property Type
|
Single Family |
|
Community Name
|
580 - Whitewater Region |
|
Features
|
Irregular Lot Size, Sump Pump |
|
Parking Space Total
|
7 |
Building
|
Bathroom Total
|
1 |
|
Bedrooms Above Ground
|
3 |
|
Bedrooms Below Ground
|
1 |
|
Bedrooms Total
|
4 |
|
Appliances
|
Water Softener |
|
Architectural Style
|
Bungalow |
|
Basement Development
|
Partially Finished |
|
Basement Type
|
Full (partially Finished) |
|
Construction Style Attachment
|
Detached |
|
Cooling Type
|
Central Air Conditioning |
|
Exterior Finish
|
Brick |
|
Foundation Type
|
Block |
|
Heating Fuel
|
Oil |
|
Heating Type
|
Forced Air |
|
Stories Total
|
1 |
|
Size Interior
|
1,100 - 1,500 Ft2 |
|
Type
|
House |
Parking
Land
|
Acreage
|
No |
|
Sewer
|
Septic System |
|
Size Depth
|
273 Ft |
|
Size Frontage
|
268 Ft ,9 In |
|
Size Irregular
|
268.8 X 273 Ft |
|
Size Total Text
|
268.8 X 273 Ft |
|
Zoning Description
|
Residential |
Rooms
| Level |
Type |
Length |
Width |
Dimensions |
|
Lower Level |
Bedroom |
5.5 m |
4.51 m |
5.5 m x 4.51 m |
|
Lower Level |
Family Room |
5.72 m |
7.59 m |
5.72 m x 7.59 m |
|
Main Level |
Foyer |
1.8 m |
3.26 m |
1.8 m x 3.26 m |
|
Main Level |
Living Room |
5.91 m |
3.78 m |
5.91 m x 3.78 m |
|
Main Level |
Kitchen |
8.01 m |
3.89 m |
8.01 m x 3.89 m |
|
Main Level |
Bathroom |
2.55 m |
2.69 m |
2.55 m x 2.69 m |
|
Main Level |
Bedroom |
3.35 m |
4.45 m |
3.35 m x 4.45 m |
|
Main Level |
Bedroom |
3.39 m |
4.45 m |
3.39 m x 4.45 m |
|
Main Level |
Bedroom |
3.99 m |
2.69 m |
3.99 m x 2.69 m |
|
In Between |
Foyer |
3 m |
3.04 m |
3 m x 3.04 m |






































