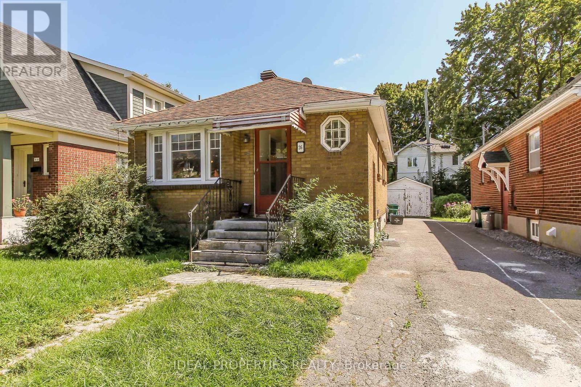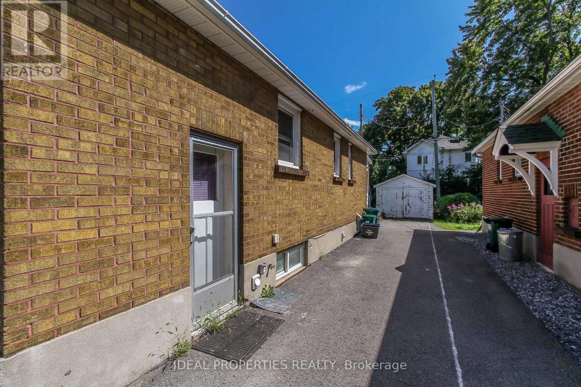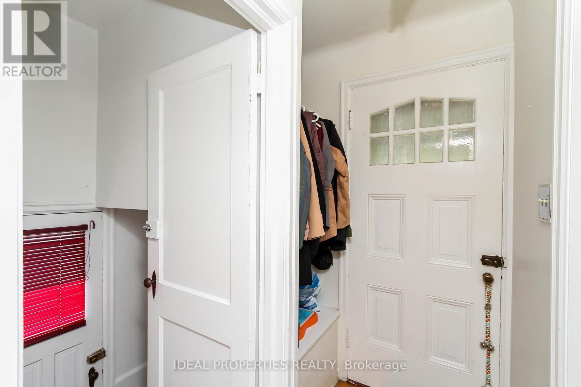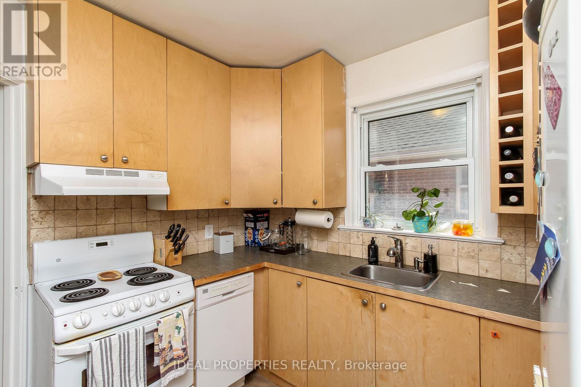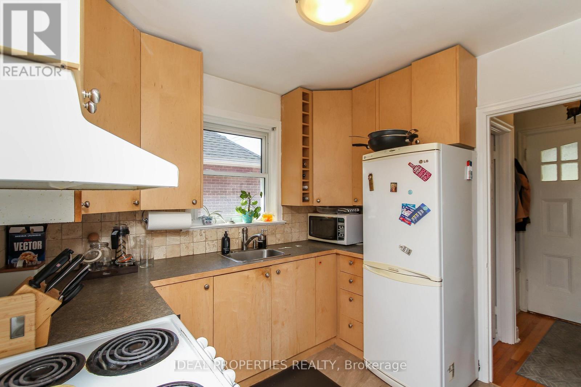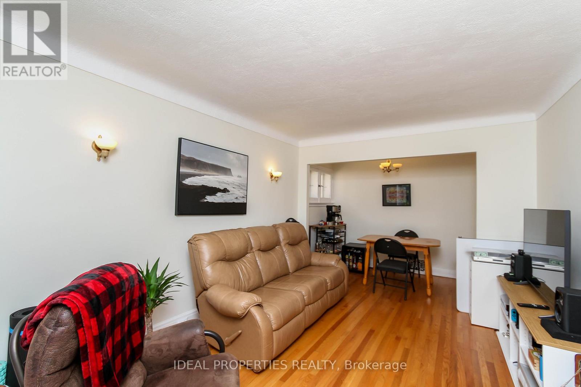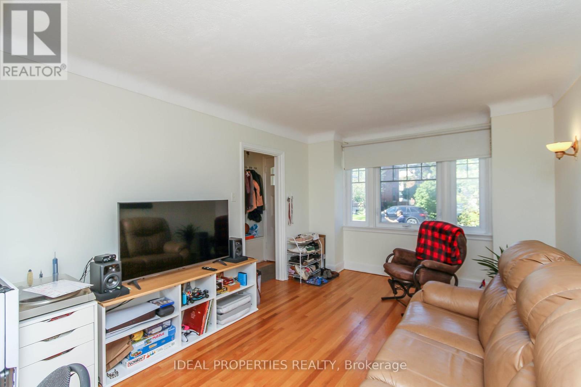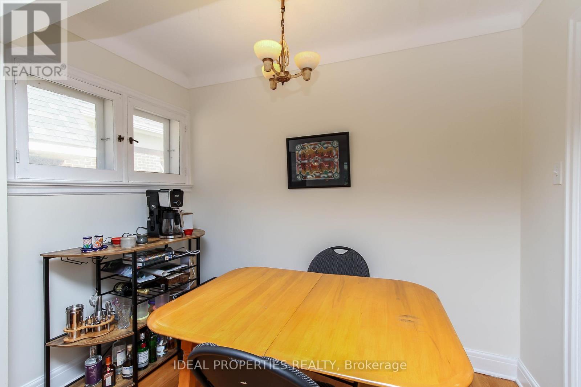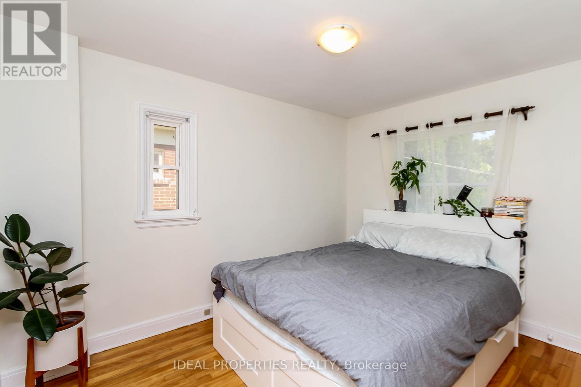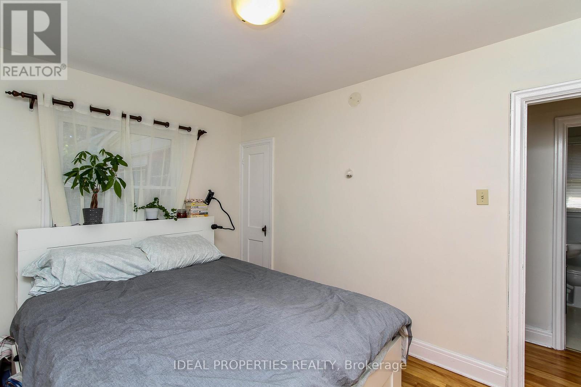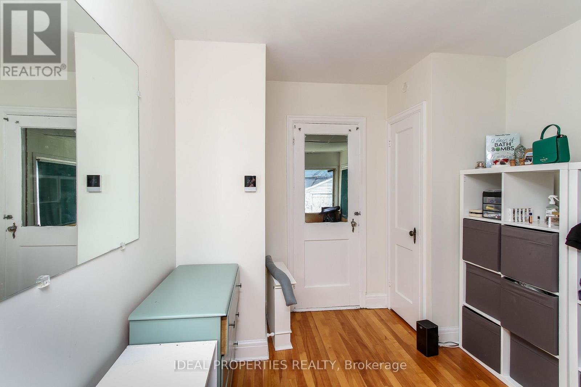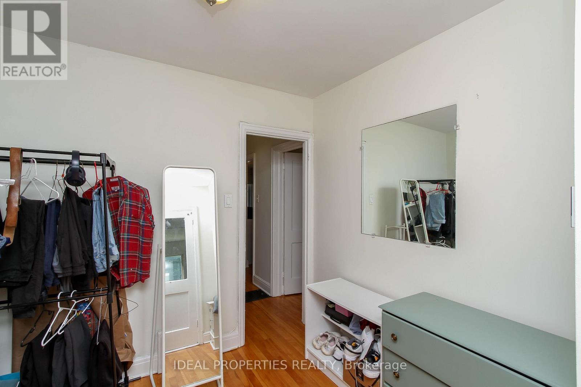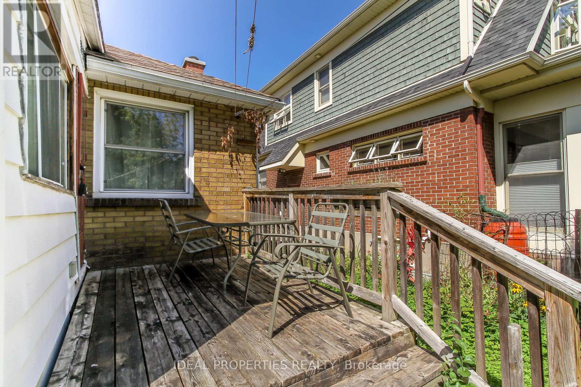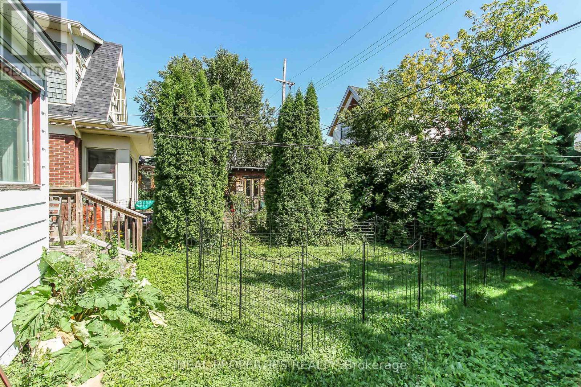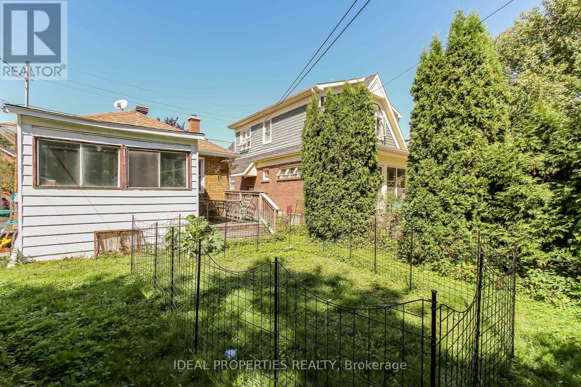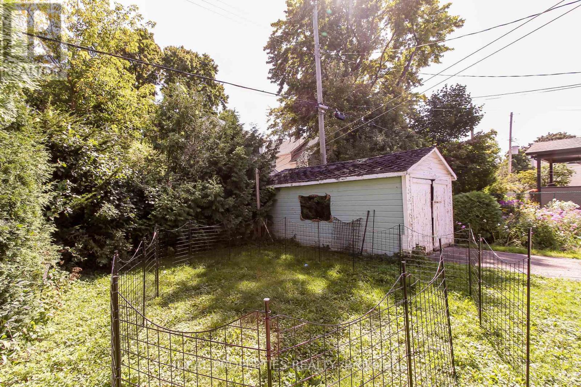26 Clegg Street Ottawa, Ontario K1S 0H8
1 Bedroom
2 Bathroom
Bungalow
Central Air Conditioning
Forced Air
$2,950 Monthly
Location, Location! Beautiful Bangalow contains two units and will be rented together. Main floor offers an Open concept living/dinning room,kitchen, bath,2 bedrooms, and a sun room. Fully finished lower level has a separate entrance with living area, kitchen, bath & a bedroom. The location is only 2 blocks from the Rideau Canal and St. Paul university, has easy access to most amenities, downtown, highway 417, and universities. Laundry is in lower level and shared (id:28469)
Property Details
| MLS® Number | X12106667 |
| Property Type | Single Family |
| Neigbourhood | Old Ottawa East |
| Community Name | 4406 - Ottawa East |
| Features | Lane |
| Parking Space Total | 2 |
Building
| Bathroom Total | 2 |
| Bedrooms Above Ground | 1 |
| Bedrooms Total | 1 |
| Appliances | Dishwasher, Two Stoves, Two Refrigerators |
| Architectural Style | Bungalow |
| Basement Development | Finished |
| Basement Features | Apartment In Basement |
| Basement Type | N/a (finished) |
| Construction Style Attachment | Detached |
| Cooling Type | Central Air Conditioning |
| Exterior Finish | Brick |
| Foundation Type | Concrete |
| Heating Fuel | Natural Gas |
| Heating Type | Forced Air |
| Stories Total | 1 |
| Type | House |
| Utility Water | Municipal Water |
Parking
| No Garage |
Land
| Acreage | No |
| Sewer | Sanitary Sewer |
| Size Depth | 89 Ft ,6 In |
| Size Frontage | 33 Ft ,6 In |
| Size Irregular | 33.5 X 89.5 Ft |
| Size Total Text | 33.5 X 89.5 Ft |
Rooms
| Level | Type | Length | Width | Dimensions |
|---|---|---|---|---|
| Lower Level | Laundry Room | Measurements not available | ||
| Lower Level | Living Room | 4.5 m | 3.65 m | 4.5 m x 3.65 m |
| Lower Level | Kitchen | 2.43 m | 2.43 m | 2.43 m x 2.43 m |
| Lower Level | Bedroom | 3.65 m | 3.04 m | 3.65 m x 3.04 m |
| Lower Level | Bathroom | 2.5 m | 2 m | 2.5 m x 2 m |
| Main Level | Living Room | 4.01 m | 3.35 m | 4.01 m x 3.35 m |
| Main Level | Dining Room | 3 m | 3.35 m | 3 m x 3.35 m |
| Main Level | Kitchen | 2.7 m | 2.26 m | 2.7 m x 2.26 m |
| Main Level | Primary Bedroom | 3.65 m | 2.74 m | 3.65 m x 2.74 m |
| Main Level | Bedroom | 2.74 m | 2.74 m | 2.74 m x 2.74 m |
| Main Level | Sunroom | Measurements not available |
Utilities
| Sewer | Installed |

