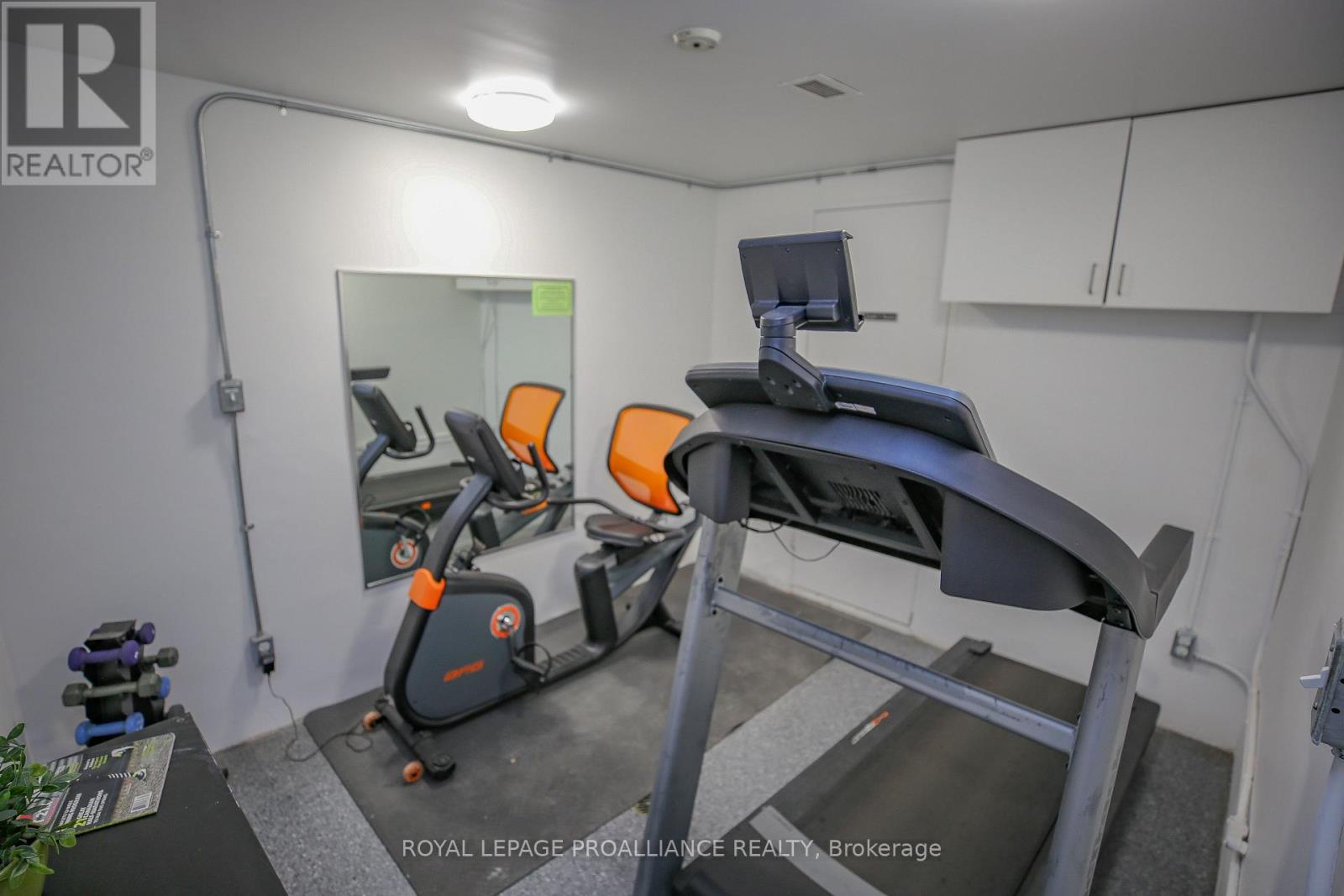904 - 109 King Street E Brockville, Ontario K6V 1B8
$325,000Maintenance, Parking, Insurance, Common Area Maintenance
$554 Monthly
Maintenance, Parking, Insurance, Common Area Maintenance
$554 MonthlyFabulous downtown Brockville condo with oversized 5x20 balcony located across from Centeen Park on the beautiful St. Lawrence River. Discover carefree living in the heart of downtown Brockville with this exceptional 2-bedroom condo in the sought after "Four Winds." Modern kitchen, dining and living area flows seamlessly to a spacious balcony, perfect for enjoying every changing city views without high winds or intense sun. Amenities include a heated inground pool, exercise room, sauna, newly refurbished games/party room, laundry on every floor, storage locker, and assigned parking. Condo fees cover all the essentials: parking, landscaping, maintenance and more - ensuring effortless living. Just steps from the St. Lawrence River, this condo offers a perfect blend of comfort, convenience, and vibrant downtown living. (id:28469)
Open House
This property has open houses!
10:00 am
Ends at:10:30 am
10:00 am
Ends at:10:30 am
Property Details
| MLS® Number | X12114870 |
| Property Type | Single Family |
| Community Name | 810 - Brockville |
| Amenities Near By | Public Transit, Park, Hospital |
| Community Features | Pet Restrictions |
| Features | Elevator, Balcony, In Suite Laundry |
| Parking Space Total | 1 |
Building
| Bathroom Total | 2 |
| Bedrooms Above Ground | 2 |
| Bedrooms Total | 2 |
| Amenities | Fireplace(s), Storage - Locker |
| Appliances | Dishwasher, Water Heater, Stove, Window Coverings, Refrigerator |
| Cooling Type | Wall Unit |
| Exterior Finish | Brick |
| Fireplace Present | Yes |
| Fireplace Total | 1 |
| Half Bath Total | 1 |
| Heating Fuel | Electric |
| Heating Type | Radiant Heat |
| Size Interior | 800 - 899 Ft2 |
| Type | Apartment |
Parking
| No Garage |
Land
| Acreage | No |
| Land Amenities | Public Transit, Park, Hospital |
Rooms
| Level | Type | Length | Width | Dimensions |
|---|---|---|---|---|
| Main Level | Living Room | 3.11 m | 5.49 m | 3.11 m x 5.49 m |
| Main Level | Kitchen | 2.63 m | 2.95 m | 2.63 m x 2.95 m |
| Main Level | Dining Room | 2.74 m | 2.58 m | 2.74 m x 2.58 m |
| Main Level | Primary Bedroom | 3.51 m | 3.38 m | 3.51 m x 3.38 m |
| Main Level | Bathroom | 0.98 m | 1.99 m | 0.98 m x 1.99 m |
| Main Level | Bedroom | 3.54 m | 2.68 m | 3.54 m x 2.68 m |
| Main Level | Bathroom | 1.43 m | 2.18 m | 1.43 m x 2.18 m |


































