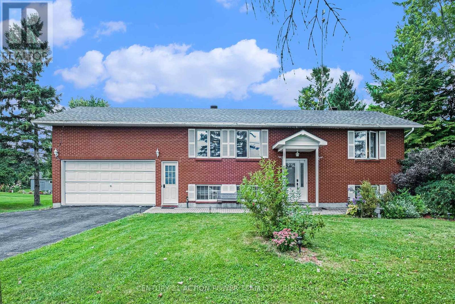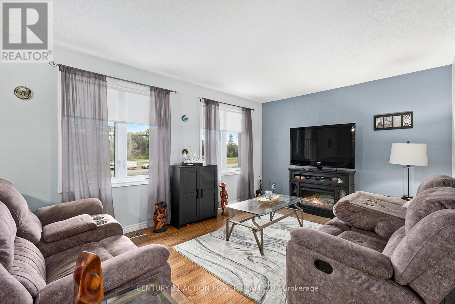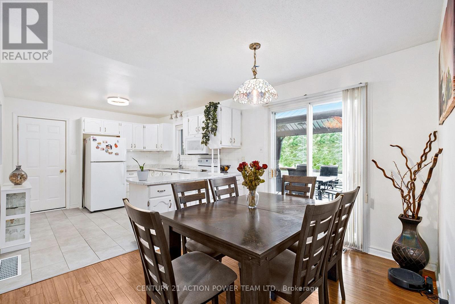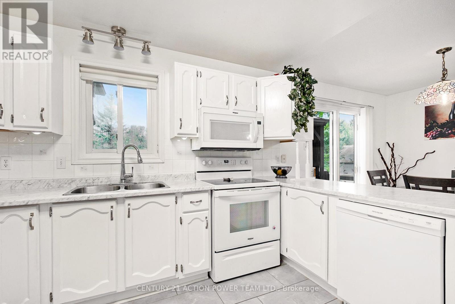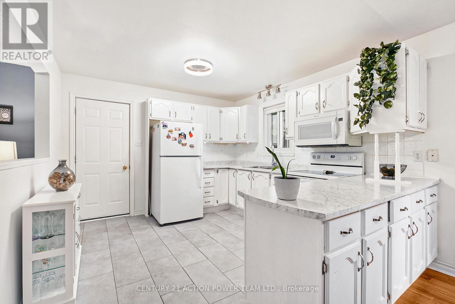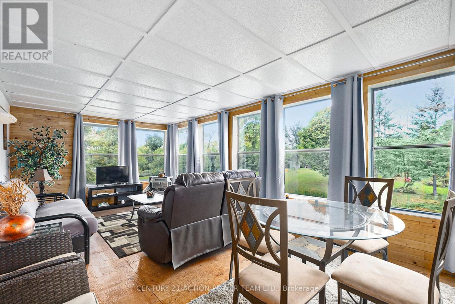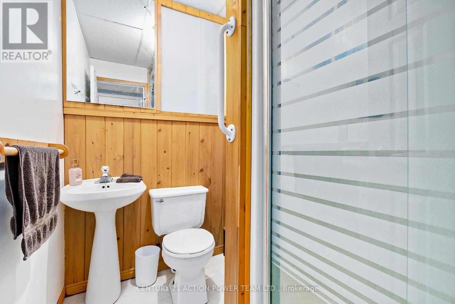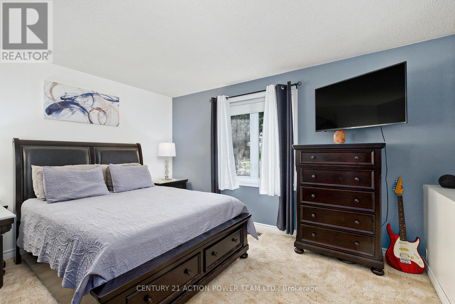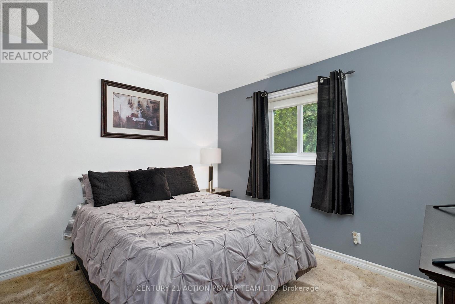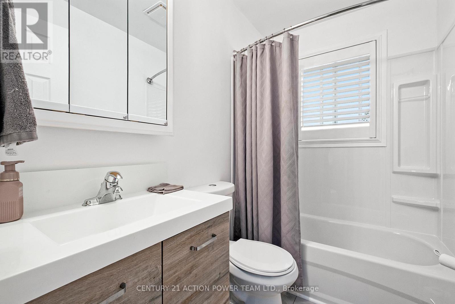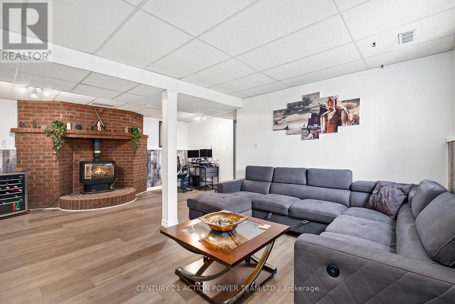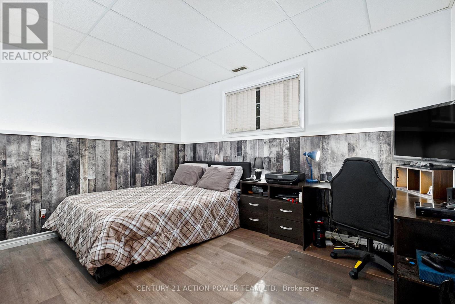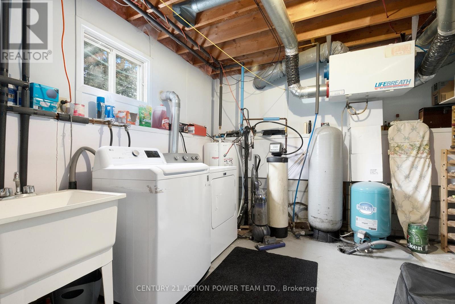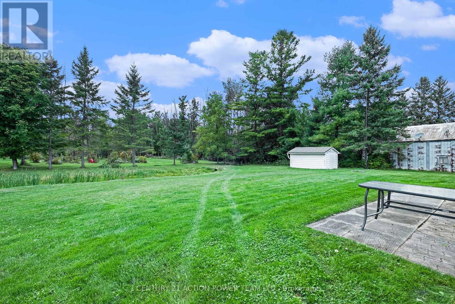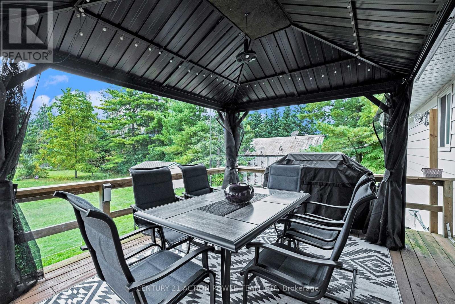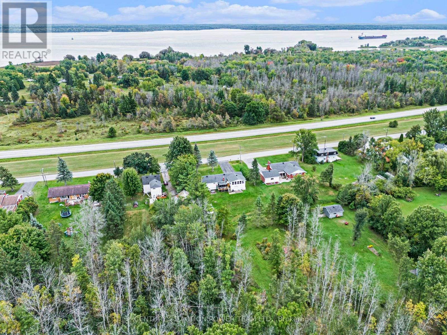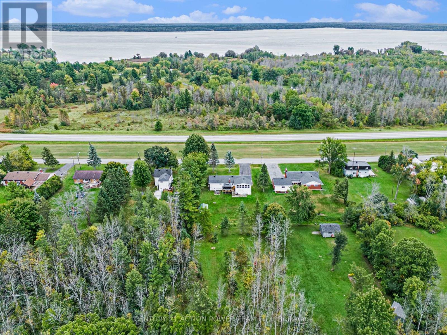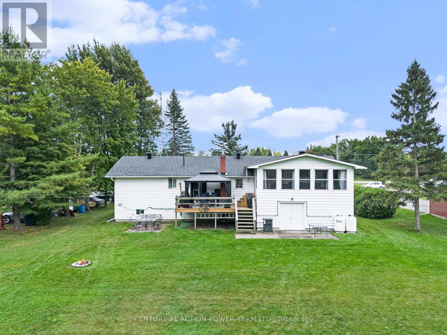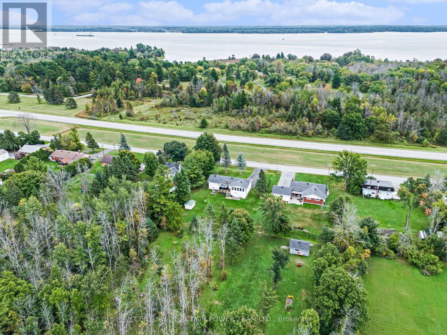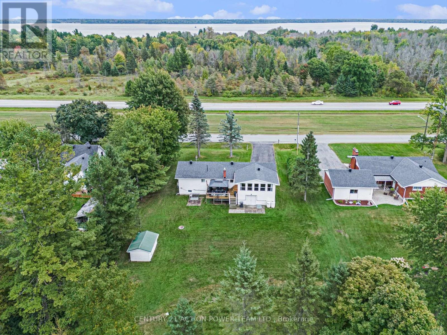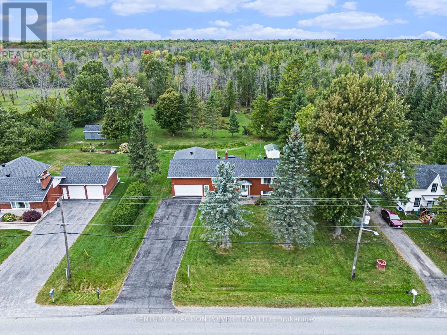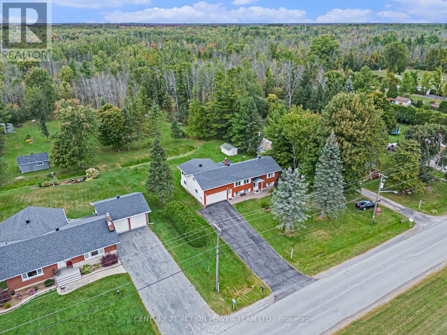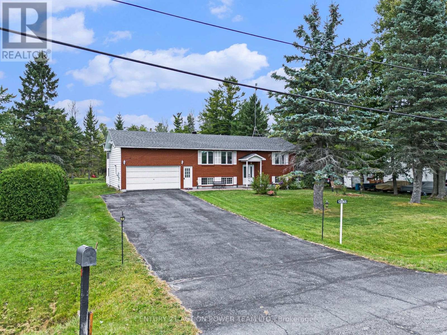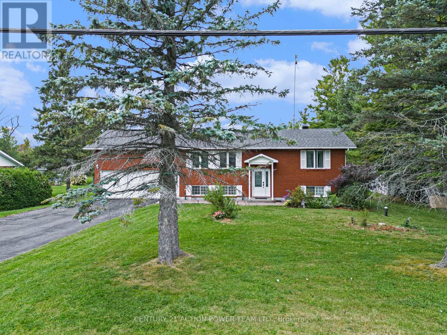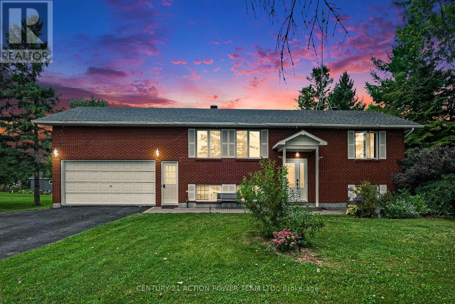13065 Riverside Drive South Dundas, Ontario L3B 5N6
$649,900
This cosy 2+1-bedroom, 2-bathroom home has been freshly updated from top to bottom and is now in turn-key condition. The kitchen offers plenty of cabinets & counter space, patio doors from the dining area onto a large deck with a gazebo and also gives you access to a 3-season solarium. All appliances are included. New flooring, Roof 2016, windows and front door 2015, fully finished lower level with gas fireplace, access to the double attached garage, 3rd bedroom, 3-pc bathroom. Loft over garage for storage, approx 20'x 22'. Never be without power ever again with this propane gas generator. Love the outdoor well, this 1.32-acre offers trails and well groomed. Double paved driveway can accommodate 8 cars, your camper, trailer and other toys. Close to Provincial Park, boat dock in Morrisburg, trails by the St. Lawrence River, beaches and a bicycle path. Crysler Marina is only 15 minutes away. Not a drive by, a must-see. (id:28469)
Property Details
| MLS® Number | X12117961 |
| Property Type | Single Family |
| Neigbourhood | Riverside Heights |
| Community Name | 704 - South Dundas (Williamsburgh) Twp |
| Community Features | School Bus |
| Features | Wooded Area, Sump Pump |
| Parking Space Total | 8 |
| Structure | Porch |
Building
| Bathroom Total | 2 |
| Bedrooms Above Ground | 3 |
| Bedrooms Total | 3 |
| Age | 31 To 50 Years |
| Amenities | Fireplace(s) |
| Appliances | Garage Door Opener Remote(s), Dishwasher, Dryer, Garage Door Opener, Hood Fan, Stove, Washer, Window Coverings, Two Refrigerators |
| Architectural Style | Raised Bungalow |
| Basement Development | Finished |
| Basement Type | N/a (finished) |
| Construction Style Attachment | Detached |
| Cooling Type | Central Air Conditioning |
| Exterior Finish | Brick, Vinyl Siding |
| Fireplace Present | Yes |
| Fireplace Total | 1 |
| Foundation Type | Block |
| Heating Fuel | Propane |
| Heating Type | Forced Air |
| Stories Total | 1 |
| Size Interior | 700 - 1,100 Ft2 |
| Type | House |
| Utility Power | Generator |
Parking
| Attached Garage | |
| Garage |
Land
| Acreage | No |
| Sewer | Septic System |
| Size Depth | 522 Ft ,8 In |
| Size Frontage | 110 Ft ,1 In |
| Size Irregular | 110.1 X 522.7 Ft |
| Size Total Text | 110.1 X 522.7 Ft |
Rooms
| Level | Type | Length | Width | Dimensions |
|---|---|---|---|---|
| Lower Level | Recreational, Games Room | 5.61 m | 6.73 m | 5.61 m x 6.73 m |
| Lower Level | Laundry Room | 3.86 m | 3.32 m | 3.86 m x 3.32 m |
| Lower Level | Bedroom 3 | 3.88 m | 3.17 m | 3.88 m x 3.17 m |
| Main Level | Living Room | 6.68 m | 3.37 m | 6.68 m x 3.37 m |
| Main Level | Kitchen | 3.2 m | 3.35 m | 3.2 m x 3.35 m |
| Main Level | Primary Bedroom | 4.64 m | 3.27 m | 4.64 m x 3.27 m |
| Main Level | Bedroom | 3.12 m | 3.35 m | 3.12 m x 3.35 m |
| Main Level | Solarium | 6.78 m | 3.6 m | 6.78 m x 3.6 m |
| Main Level | Dining Room | 2.66 m | 3.35 m | 2.66 m x 3.35 m |
| Main Level | Foyer | 2.08 m | 0.99 m | 2.08 m x 0.99 m |

