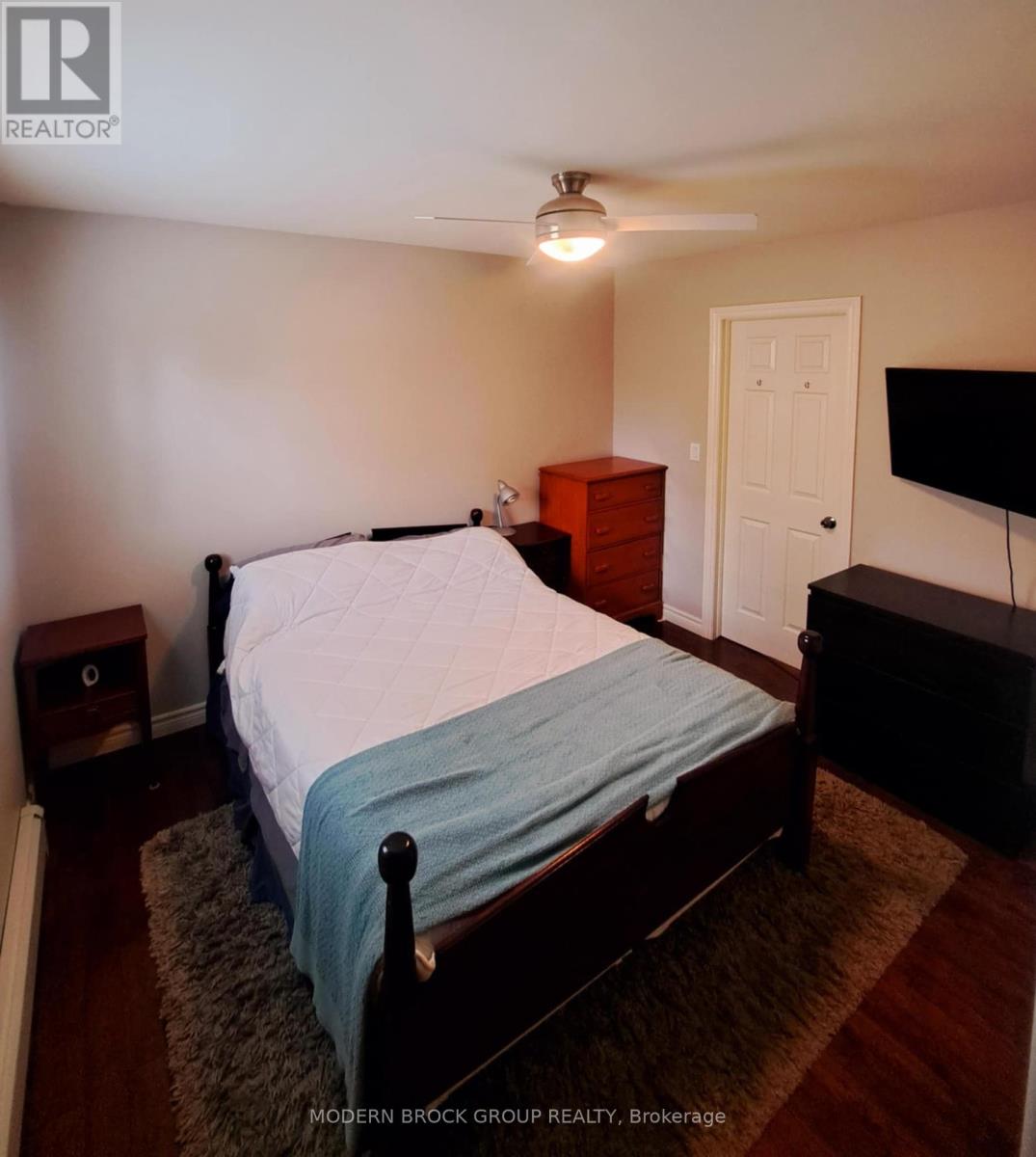A - 40 Edward Street Brockville, Ontario K6V 5K4
$1,650 Monthly
Welcome to one of Brockville's most unique and charming rental opportunities. This bright and spacious main-floor one-bedroom unit is perched above the street, offering elevated, unobstructed views of the St. Lawrence River and downtown Brockville. Step out onto your private balcony or relax in the shared garden. This property offers a rare combination of character, comfort, and convenience. Inside, enjoy an open-concept layout with a well-appointed kitchen, cozy living space, and a generous bedroom with plenty of natural light. The unit comes equipped with in-suite laundry (washer & dryer) and features efficient radiant heat to keep you warm and comfortable through the seasons. Rent is includes heat, hydro, water, and even yard maintenance and snow removal are covered, making for truly stress-free living. You'll also enjoy direct access to a beautifully maintained outdoor space, perfect for enjoying summer evenings or morning coffee with a view. Located in the heart of downtown Brockville, you're just steps from the scenic Brock Trail, the St. Lawrence River waterfront, a Grocery Stores, downtown shopping, restaurants, and local amenities. Whether you're a working professional, a quiet couple, or someone looking for a peaceful space in a vibrant community, this home offers an exceptional lifestyle in a one-of-a-kind setting. (id:28469)
Property Details
| MLS® Number | X12117745 |
| Property Type | Multi-family |
| Community Name | 810 - Brockville |
| Features | In Suite Laundry |
| Parking Space Total | 1 |
| View Type | River View, Direct Water View |
Building
| Bathroom Total | 1 |
| Bedrooms Above Ground | 1 |
| Bedrooms Total | 1 |
| Age | 6 To 15 Years |
| Amenities | Separate Heating Controls |
| Appliances | Water Heater, Dryer, Microwave, Range, Washer, Refrigerator |
| Foundation Type | Poured Concrete |
| Heating Fuel | Natural Gas |
| Heating Type | Radiant Heat |
| Type | Duplex |
| Utility Water | Municipal Water |
Parking
| Detached Garage | |
| No Garage |
Land
| Acreage | Yes |
| Sewer | Septic System |
| Size Frontage | 258 Ft |
| Size Irregular | 258.03 Ft |
| Size Total Text | 258.03 Ft|2 - 4.99 Acres |
Rooms
| Level | Type | Length | Width | Dimensions |
|---|---|---|---|---|
| Lower Level | Bedroom | 3.6 m | 3.6 m | 3.6 m x 3.6 m |
| Lower Level | Kitchen | 3.6 m | 2 m | 3.6 m x 2 m |
| Lower Level | Living Room | 3.6 m | 2 m | 3.6 m x 2 m |
















