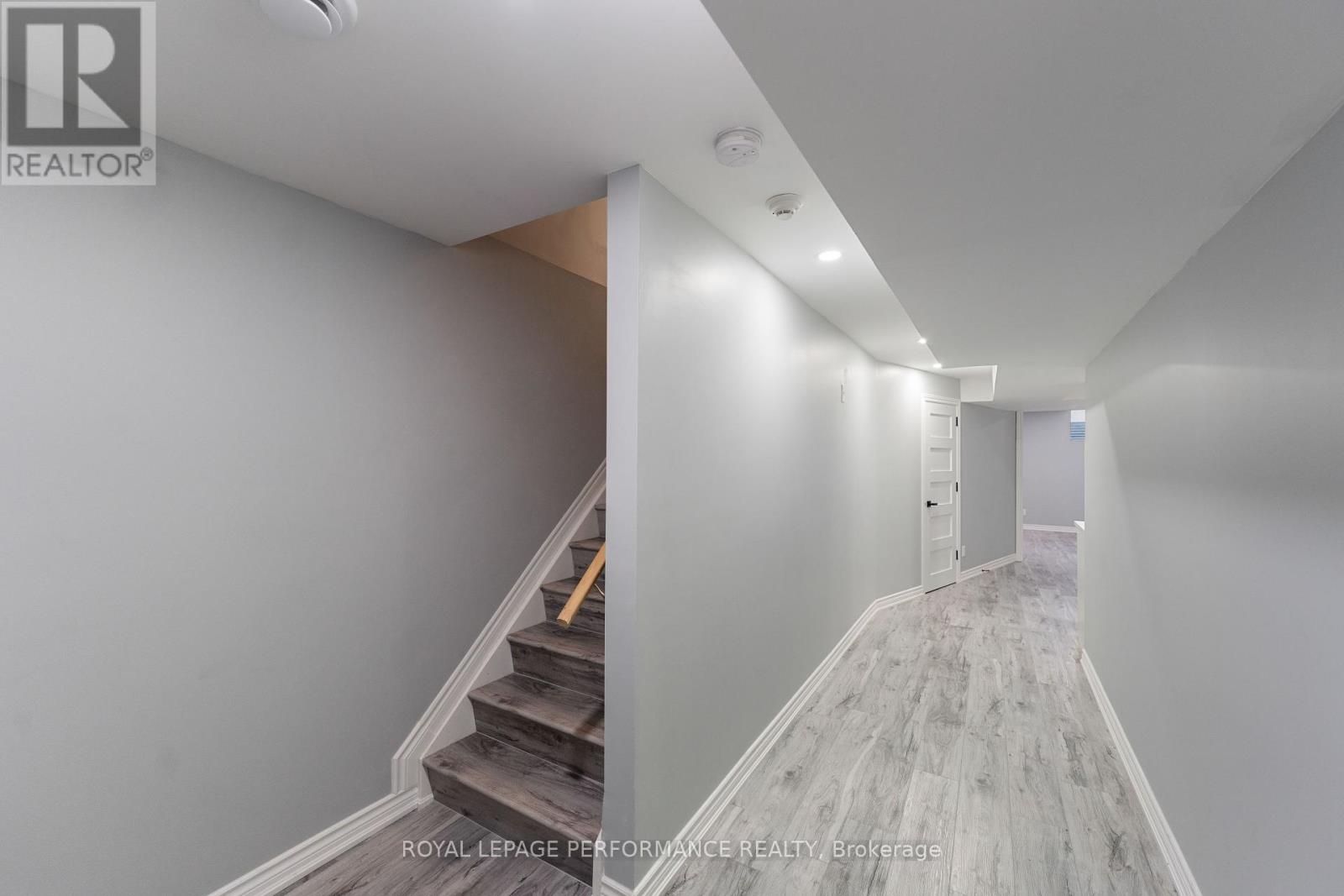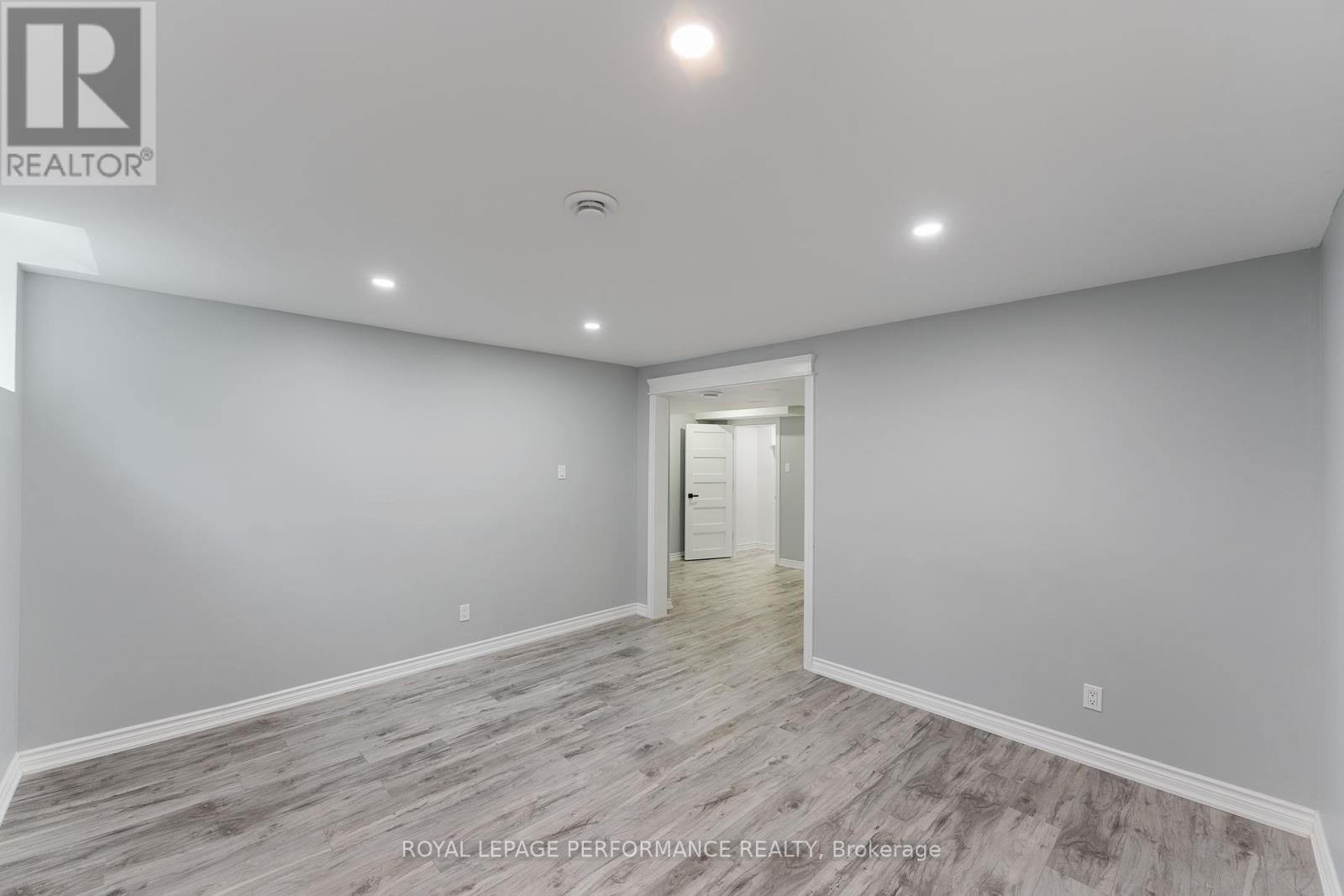580 Sunlit Circle Ottawa, Ontario K4A 0V4
$2,150 Monthly
Spacious All-Inclusive 1-Bedroom Basement Apartment for Rent Summerside, OrleansDiscover this bright and spacious 1-bedroom basement apartment located in the desirable Summerside community of Orleans. Ideal for a professional or a couple, this well-maintained unit offers modern comfort, convenience, and a prime location.Features include:One generously sized bedroomFull bathroomFunctional kitchen with adjoining dining areaLarge, open-concept living spaceIn-unit washer, dryer, dishwasher, cooktop, and refrigerator all to be installed prior to move-inOne outdoor parking space includedLocated in a quiet, family-friendly neighbourhood with easy access to transit, schools, parks, and shoppingAll utilities included enjoy hassle-free living with everything covered!Dont miss the opportunity to call this comfortable, spacious home your own in one of Orleans most sought-after communities. (id:28469)
Property Details
| MLS® Number | X12122336 |
| Property Type | Single Family |
| Neigbourhood | Avalon |
| Community Name | 1119 - Notting Hill/Summerside |
| Amenities Near By | Public Transit, Schools, Park |
| Community Features | Community Centre, School Bus |
| Features | Carpet Free |
| Parking Space Total | 1 |
Building
| Bathroom Total | 1 |
| Bedrooms Above Ground | 1 |
| Bedrooms Total | 1 |
| Appliances | Garage Door Opener Remote(s), Water Heater - Tankless, Dishwasher, Dryer, Stove, Washer, Refrigerator |
| Basement Development | Finished |
| Basement Type | Full (finished) |
| Construction Style Attachment | Detached |
| Cooling Type | Central Air Conditioning, Air Exchanger |
| Exterior Finish | Brick Facing, Concrete |
| Foundation Type | Poured Concrete |
| Heating Fuel | Natural Gas |
| Heating Type | Forced Air |
| Stories Total | 2 |
| Size Interior | 2,000 - 2,500 Ft2 |
| Type | House |
| Utility Water | Municipal Water |
Parking
| Attached Garage | |
| Garage |
Land
| Acreage | No |
| Land Amenities | Public Transit, Schools, Park |
| Sewer | Sanitary Sewer |
| Size Depth | 88 Ft ,7 In |
| Size Frontage | 36 Ft ,1 In |
| Size Irregular | 36.1 X 88.6 Ft |
| Size Total Text | 36.1 X 88.6 Ft |
Rooms
| Level | Type | Length | Width | Dimensions |
|---|---|---|---|---|
| Basement | Great Room | 3.65 m | 3.04 m | 3.65 m x 3.04 m |
| Basement | Kitchen | 2.5 m | 2.7 m | 2.5 m x 2.7 m |
| Basement | Bedroom | 3.5 m | 3.25 m | 3.5 m x 3.25 m |
| Basement | Bathroom | Measurements not available |
Utilities
| Cable | Installed |
| Sewer | Installed |




















