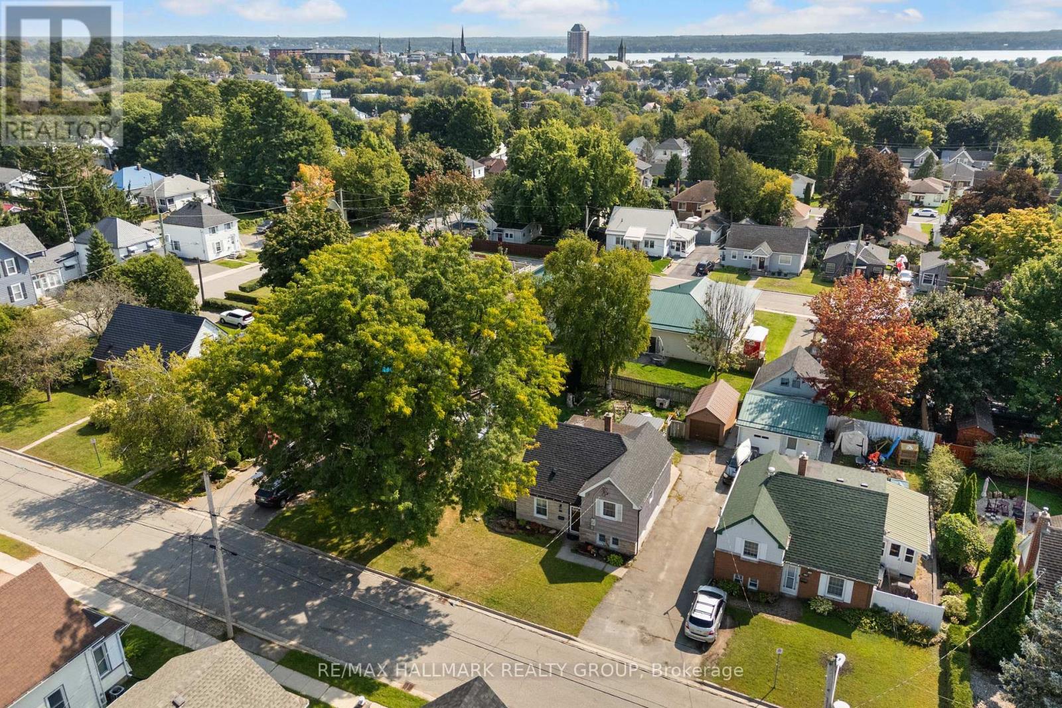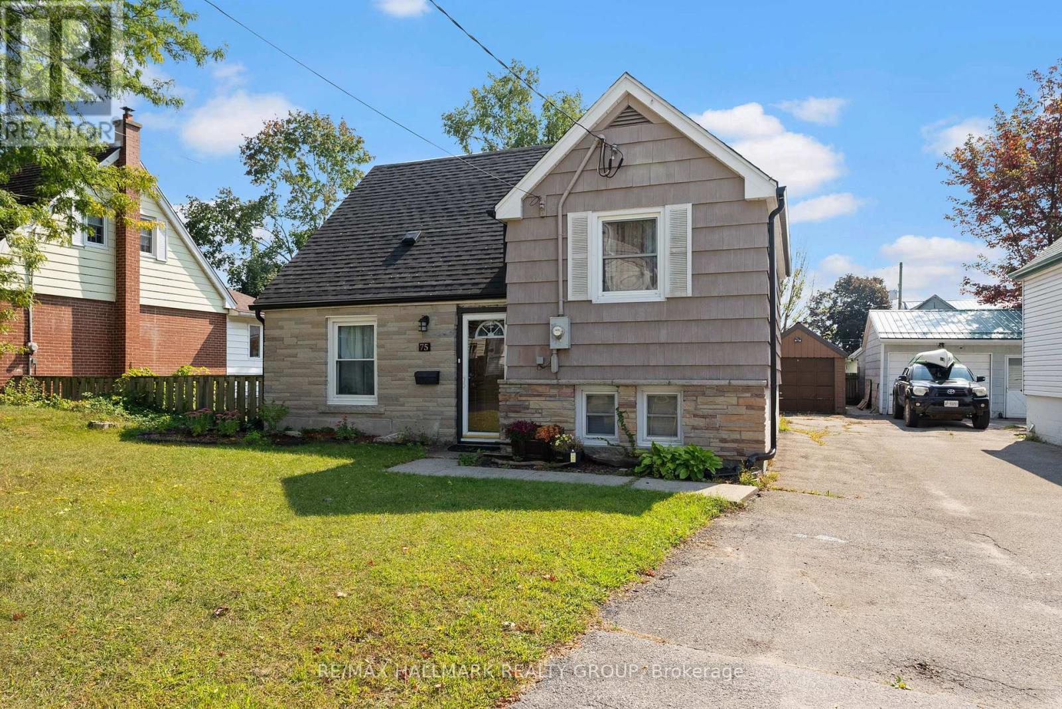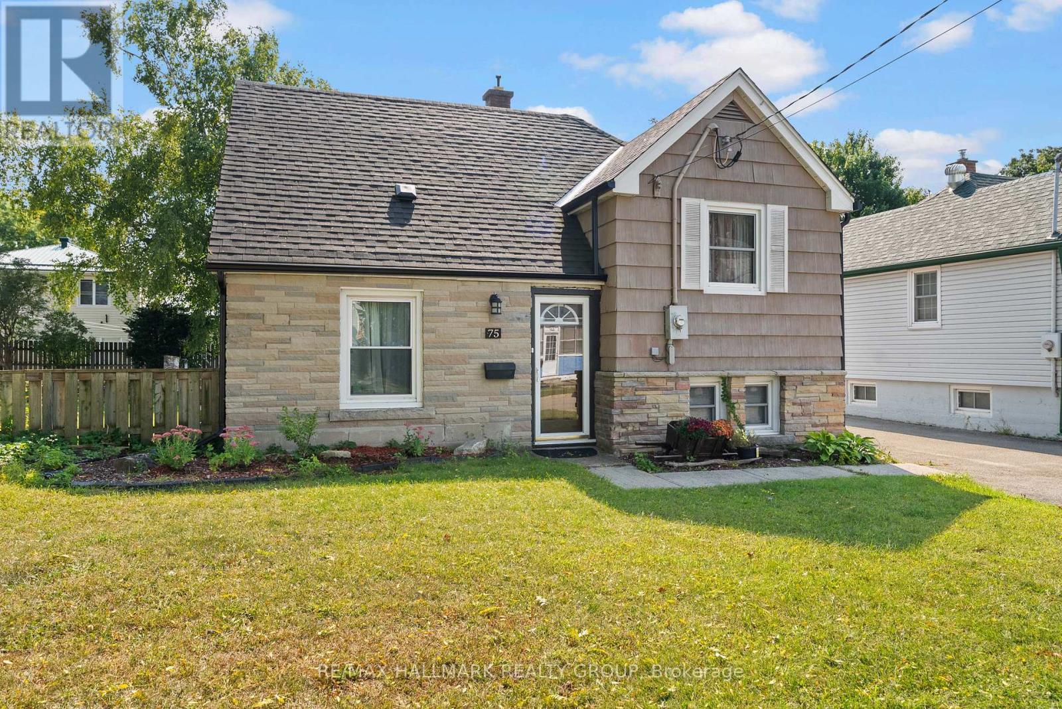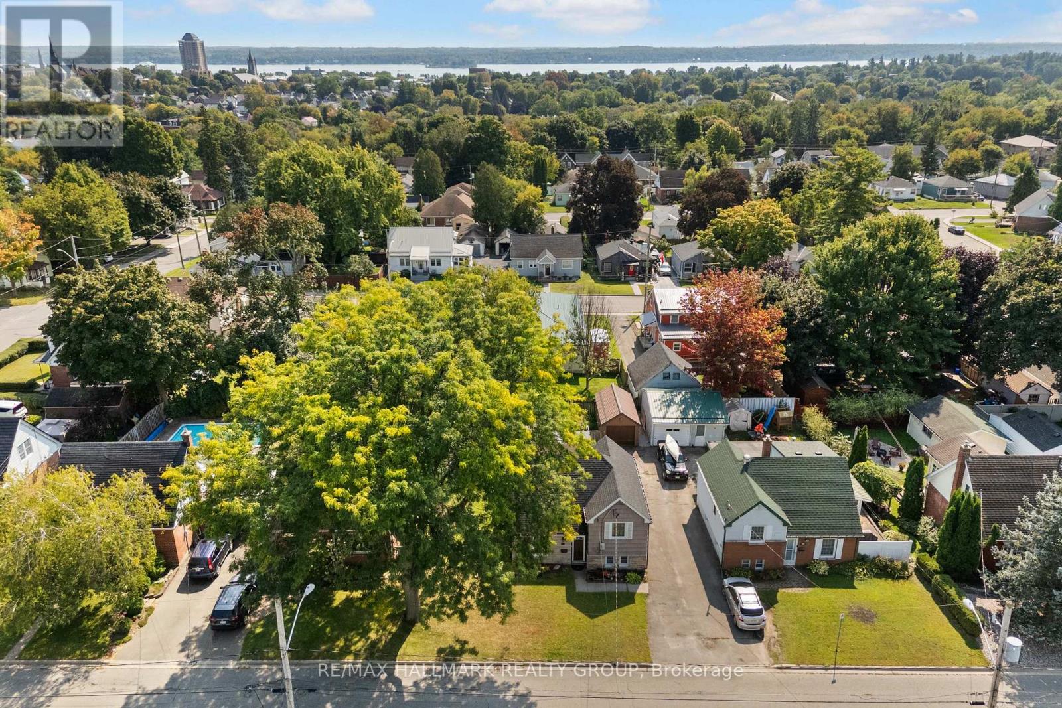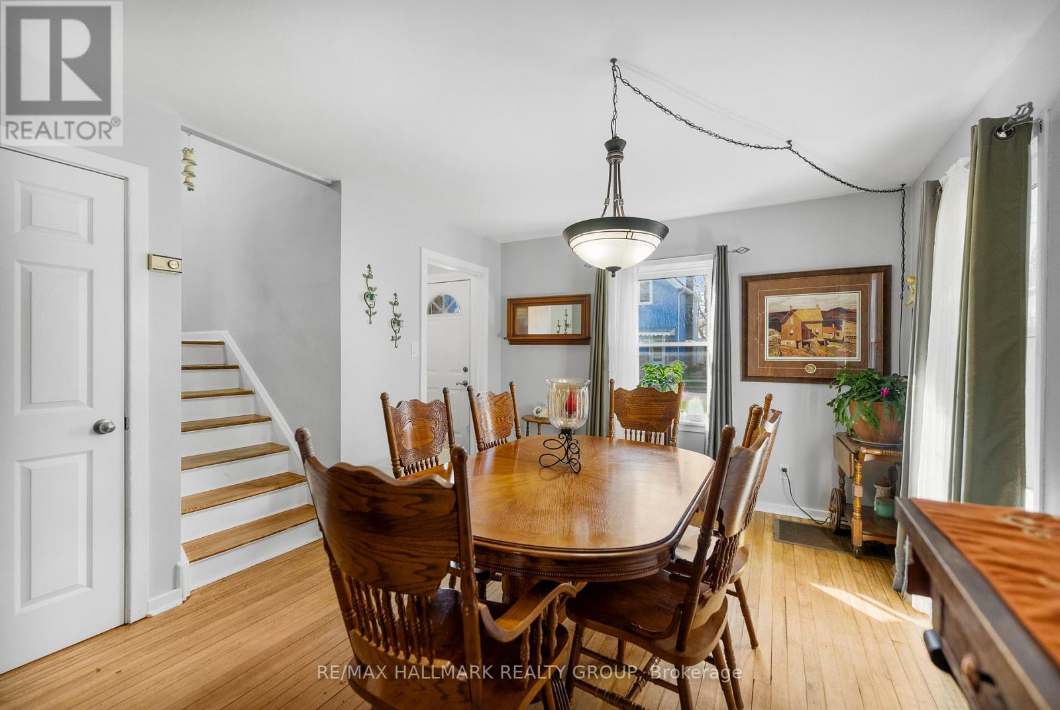75 Havelock Street Brockville, Ontario K6V 4M2
$409,900
This charming 3 bedroom 1.5 bath home is situated on a large landscaped lot with mature gardens , a large deck & covered pergola . Nestled on a lovely , quiet , family friendly street . Fenced with plenty of privacy & easy access through your living room . Perfect for entertaining & hosting summer BBQS. Detached garage and extra long driveway provide plenty of parking space for 3 cars . Roof was reshingled in 2021 & furnace was recently replaced. The perfect floorpan for a family with a convenient side entrance & mudroom , spacious bright living room , large kitchen with plenty of cabinets for storage & an oversized pantry . Separate dining room with hardwood flooring . Stairs & all bedrooms also have hardwood flooring . This home is carpet free. The primary bedroom has its own floor just a few steps up from the other bedrooms. 4 pc main bath . Lower level family room provides a separate space for the kids as a playroom or media room. Adults can have their separate space & there is a door to limit noise . The lower level also has plenty of storage space & an additional 2 pc bath . This home is perfect for first homebuyers, downsizers and families alike. Book your showing today this gem won't last long ! (id:28469)
Property Details
| MLS® Number | X12122663 |
| Property Type | Single Family |
| Community Name | 810 - Brockville |
| Amenities Near By | Hospital, Schools, Public Transit, Park |
| Parking Space Total | 4 |
| Structure | Deck |
Building
| Bathroom Total | 2 |
| Bedrooms Above Ground | 3 |
| Bedrooms Total | 3 |
| Age | 51 To 99 Years |
| Appliances | Garage Door Opener Remote(s), Water Heater, Dryer, Hood Fan, Stove, Washer, Refrigerator |
| Basement Type | Full |
| Construction Style Attachment | Detached |
| Cooling Type | Central Air Conditioning |
| Exterior Finish | Stone, Shingles |
| Foundation Type | Block |
| Half Bath Total | 1 |
| Heating Fuel | Natural Gas |
| Heating Type | Forced Air |
| Stories Total | 2 |
| Size Interior | 1,100 - 1,500 Ft2 |
| Type | House |
| Utility Water | Municipal Water |
Parking
| Detached Garage | |
| Garage |
Land
| Acreage | No |
| Fence Type | Fenced Yard |
| Land Amenities | Hospital, Schools, Public Transit, Park |
| Landscape Features | Landscaped |
| Sewer | Sanitary Sewer |
| Size Depth | 98 Ft ,3 In |
| Size Frontage | 50 Ft |
| Size Irregular | 50 X 98.3 Ft |
| Size Total Text | 50 X 98.3 Ft |
| Zoning Description | R3 |
Rooms
| Level | Type | Length | Width | Dimensions |
|---|---|---|---|---|
| Second Level | Bedroom | 3.4 m | 3.4 m | 3.4 m x 3.4 m |
| Second Level | Bedroom | 3.42 m | 2.36 m | 3.42 m x 2.36 m |
| Second Level | Bathroom | 2.05 m | 1.47 m | 2.05 m x 1.47 m |
| Third Level | Bedroom | 4.29 m | 3.73 m | 4.29 m x 3.73 m |
| Lower Level | Recreational, Games Room | 5.68 m | 3.14 m | 5.68 m x 3.14 m |
| Lower Level | Laundry Room | 3.93 m | 1.8 m | 3.93 m x 1.8 m |
| Main Level | Foyer | 3.47 m | 1.19 m | 3.47 m x 1.19 m |
| Main Level | Living Room | 4.85 m | 3.53 m | 4.85 m x 3.53 m |
| Main Level | Dining Room | 4.49 m | 3.37 m | 4.49 m x 3.37 m |
| Main Level | Kitchen | 4.16 m | 2.66 m | 4.16 m x 2.66 m |
Utilities
| Cable | Available |
| Sewer | Installed |

