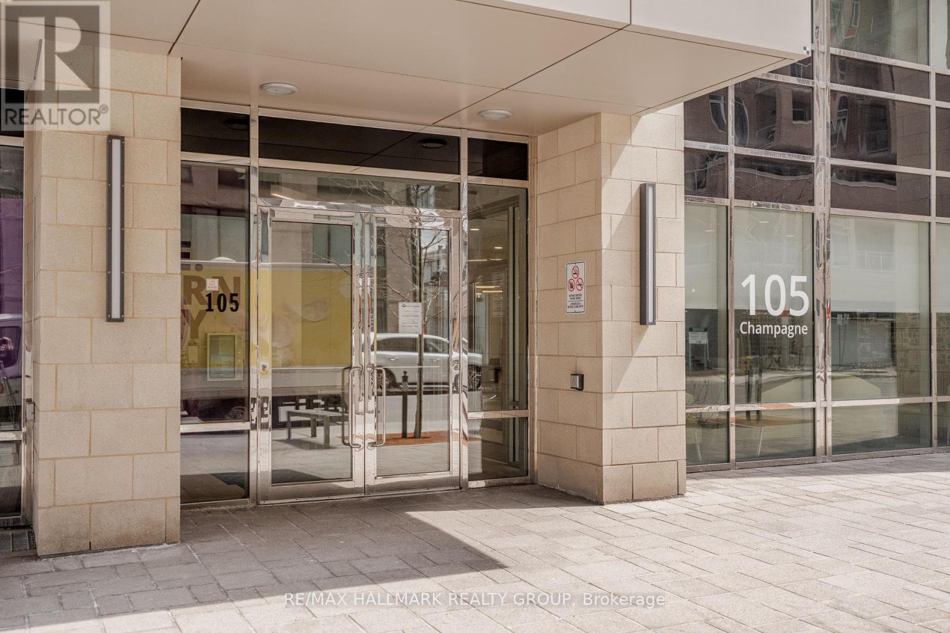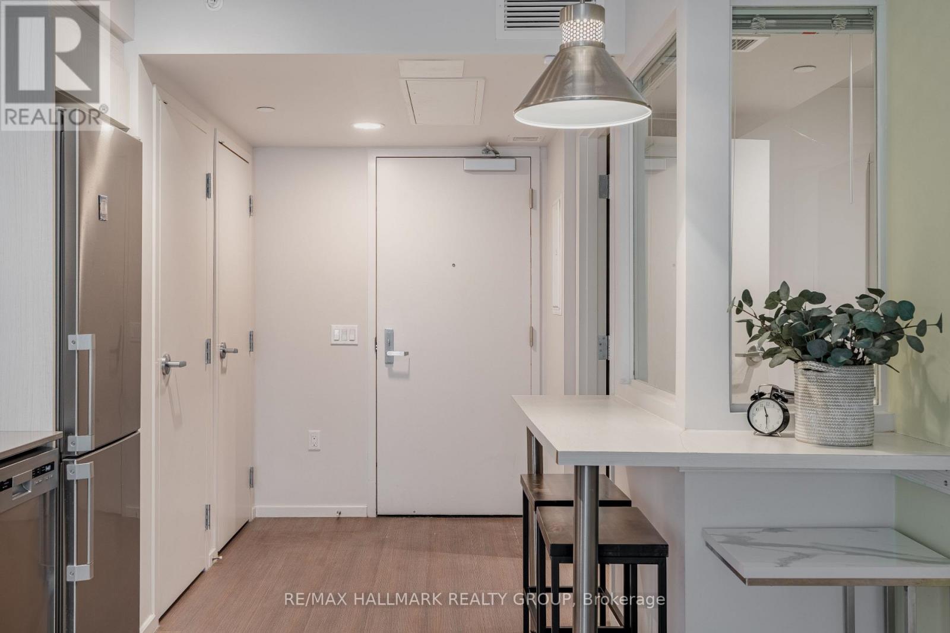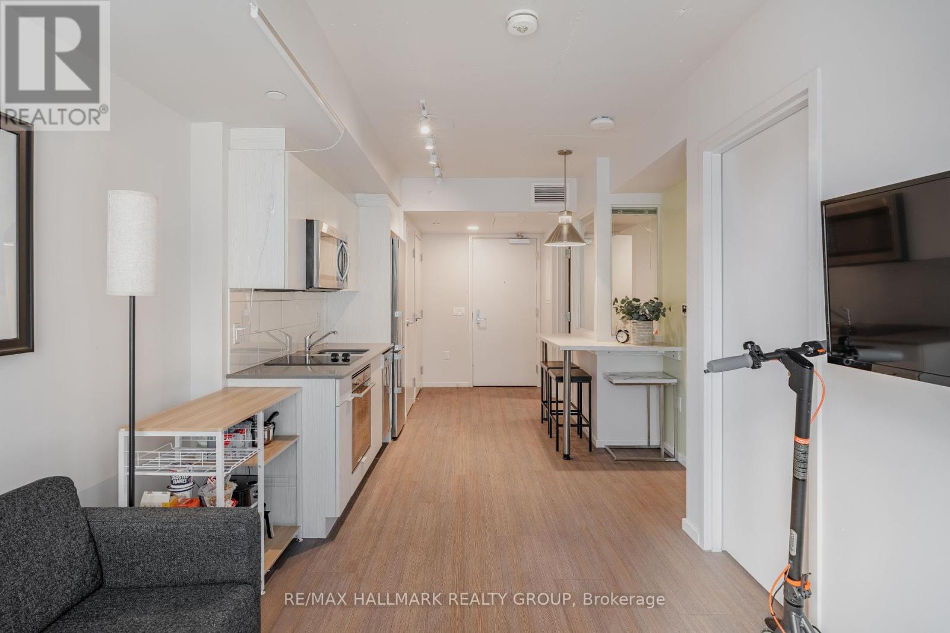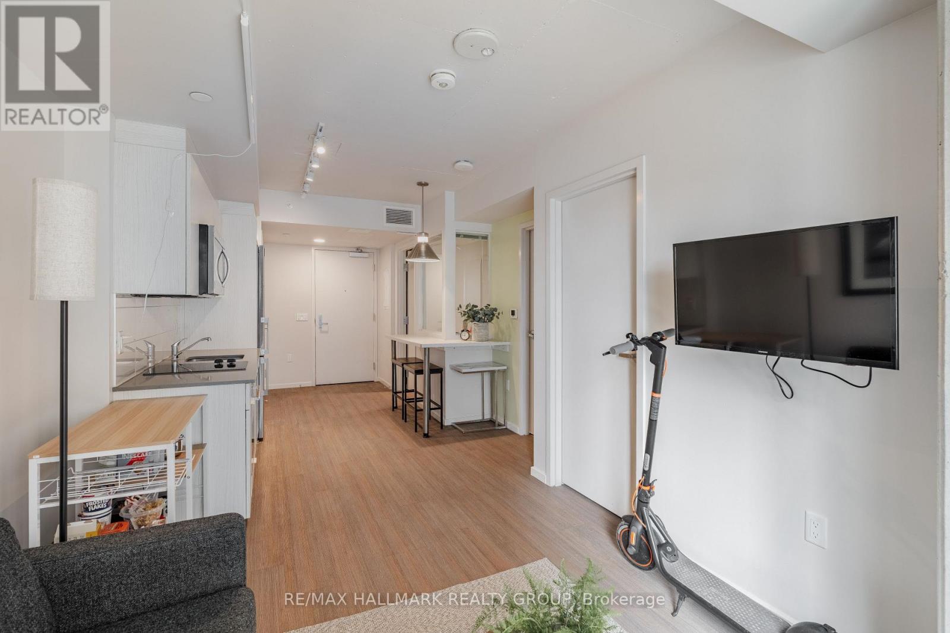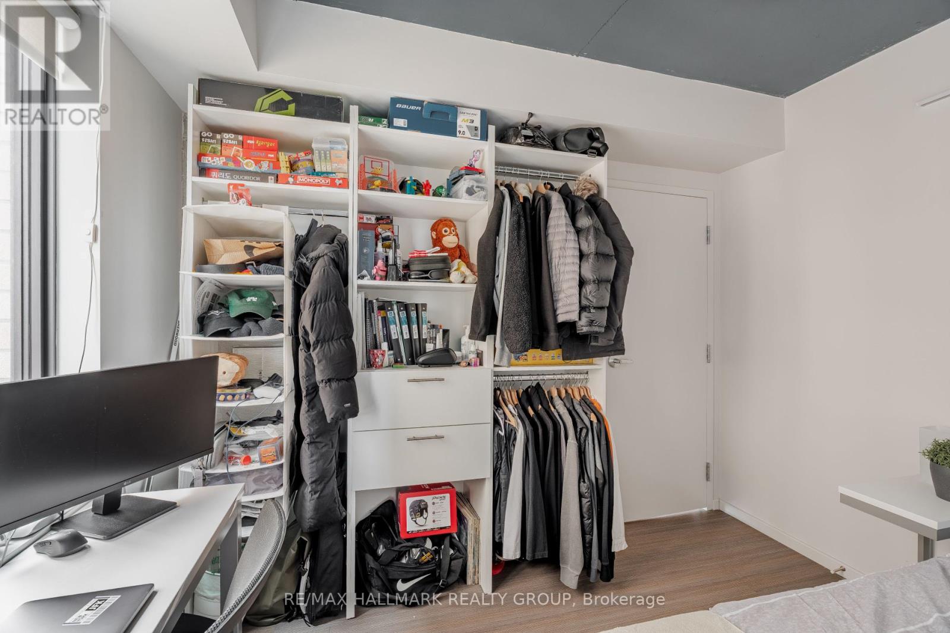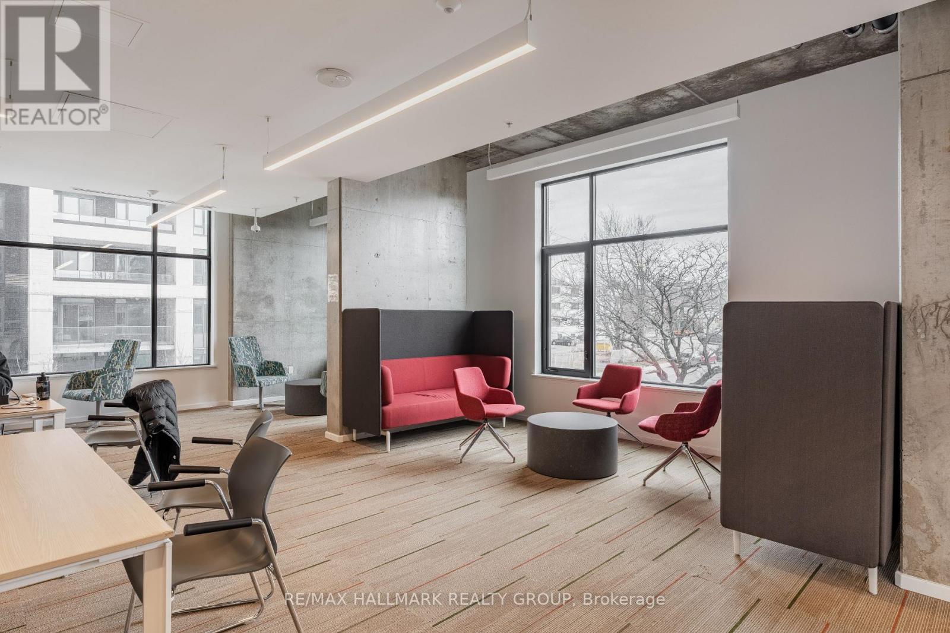2 Bedroom
1 Bathroom
0 - 499 ft2
Central Air Conditioning, Ventilation System
Forced Air
$329,000Maintenance, Heat, Water, Insurance
$481.68 Monthly
This fully furnished suite offering a turnkey lifestyle ideal for students, professionals, or small families. This modern unit features an open-concept layout with quartz countertops, tiled backsplash, stainless steel appliances, in-unit laundry, and durable laminate flooring throughout. Move-in ready with quality furnishings, including a wall-mounted TV, providing both comfort and convenience. Prime location just steps from the LRT (one stop to Carleton University), Dows Lake, Little Italy, and minutes to the University of Ottawa, Civic Hospital, Westboro, and Hintonburg. Enjoy walking access to parks, shops, restaurants, and vibrant neighbourhood amenities. The building offers exceptional amenities: 24/7 concierge and security, a fitness centre, yoga/spin room, study lounge, and an impressive rooftop penthouse lounge with kitchen, dining area, pool table, and panoramic city views ideal for entertaining. Community engagement is encouraged through regularly hosted social events. Secure underground parking and storage locker rentals available, plus bike storage. Close to multiple OC Transpo routes (2, 14, 55, 56, 85) and minutes to downtown, Westboro, Tunneys Pasture, and Westgate Shopping Centre. Urban living at its best modern, connected, and move-in ready. Don't miss this opportunity to own one of the most desirable units in the building! (id:28469)
Property Details
|
MLS® Number
|
X12123198 |
|
Property Type
|
Single Family |
|
Neigbourhood
|
Civic Hospital |
|
Community Name
|
4502 - West Centre Town |
|
Community Features
|
Pet Restrictions |
|
Features
|
In Suite Laundry |
Building
|
Bathroom Total
|
1 |
|
Bedrooms Above Ground
|
2 |
|
Bedrooms Total
|
2 |
|
Appliances
|
Water Heater, Cooktop, Dishwasher, Dryer, Furniture, Microwave, Oven, Washer, Refrigerator |
|
Cooling Type
|
Central Air Conditioning, Ventilation System |
|
Exterior Finish
|
Brick |
|
Heating Fuel
|
Natural Gas |
|
Heating Type
|
Forced Air |
|
Size Interior
|
0 - 499 Ft2 |
|
Type
|
Apartment |
Parking
Land
|
Acreage
|
No |
|
Zoning Description
|
R5b |
Rooms
| Level |
Type |
Length |
Width |
Dimensions |
|
Main Level |
Living Room |
5.71 m |
2.74 m |
5.71 m x 2.74 m |
|
Main Level |
Primary Bedroom |
3.14 m |
2.81 m |
3.14 m x 2.81 m |
|
Main Level |
Bedroom |
2.92 m |
2.74 m |
2.92 m x 2.74 m |
|
Main Level |
Laundry Room |
|
|
Measurements not available |
|
Main Level |
Bathroom |
|
|
Measurements not available |


