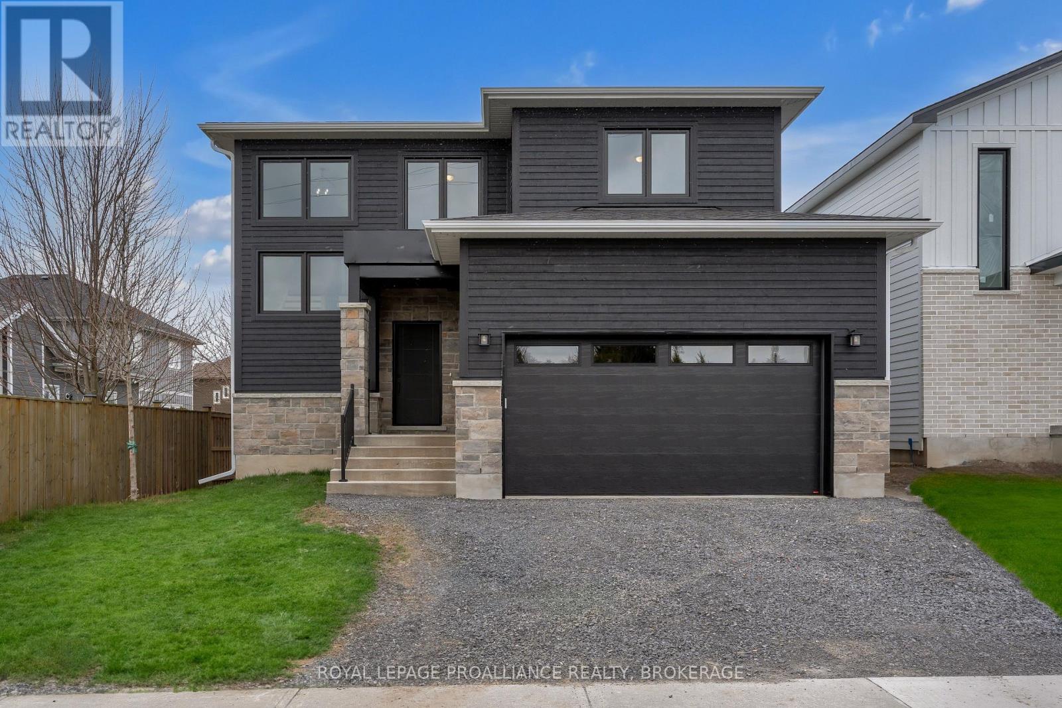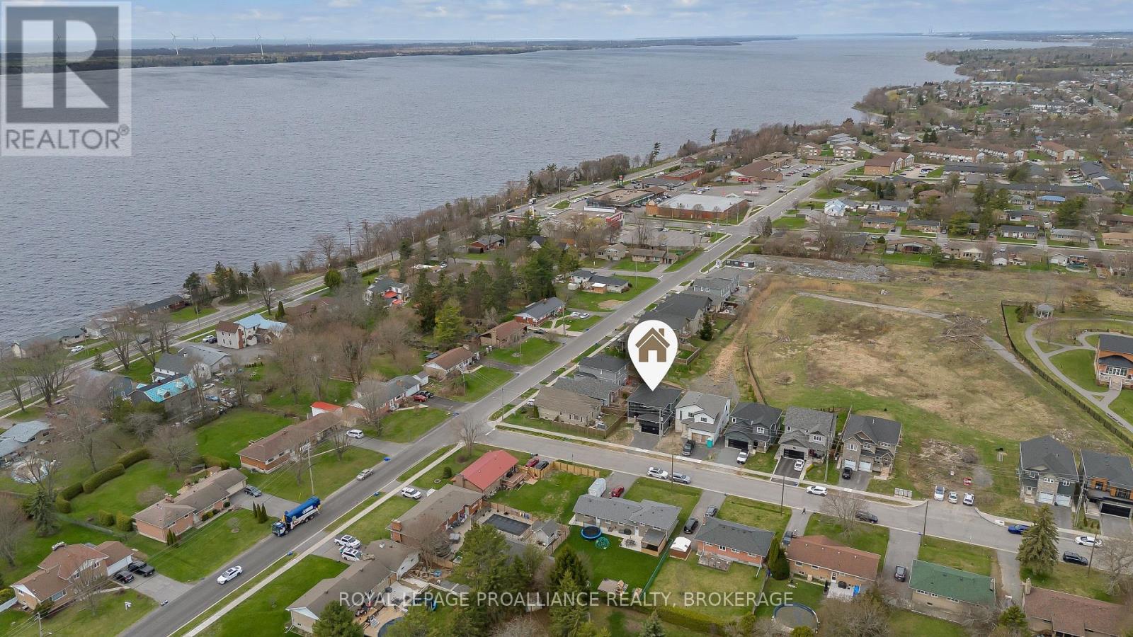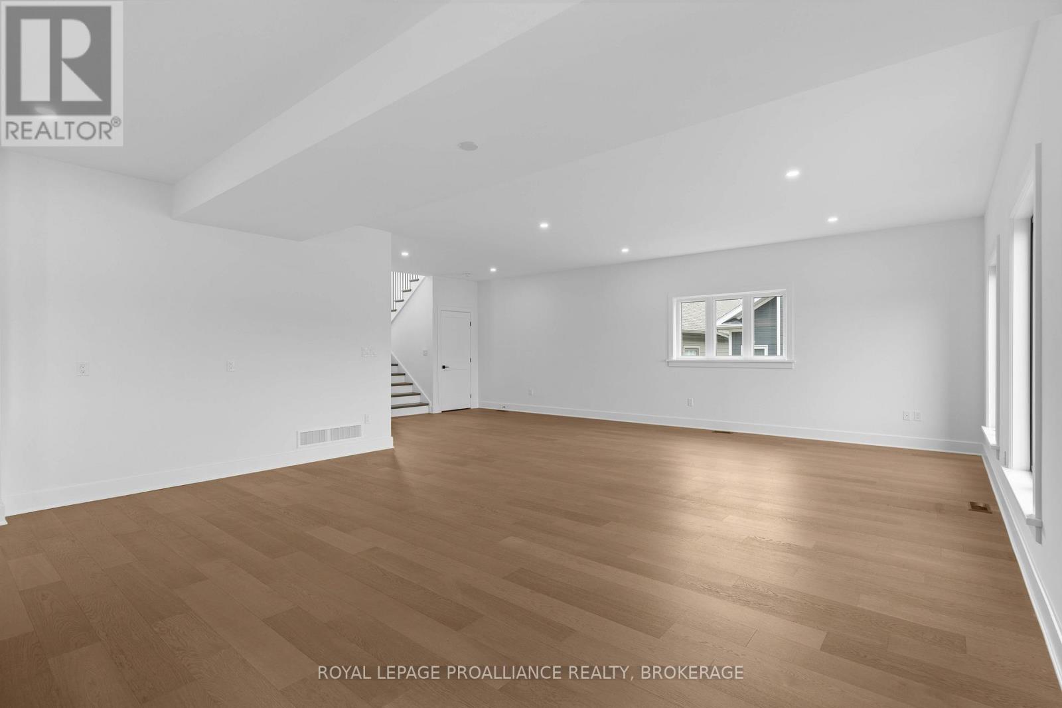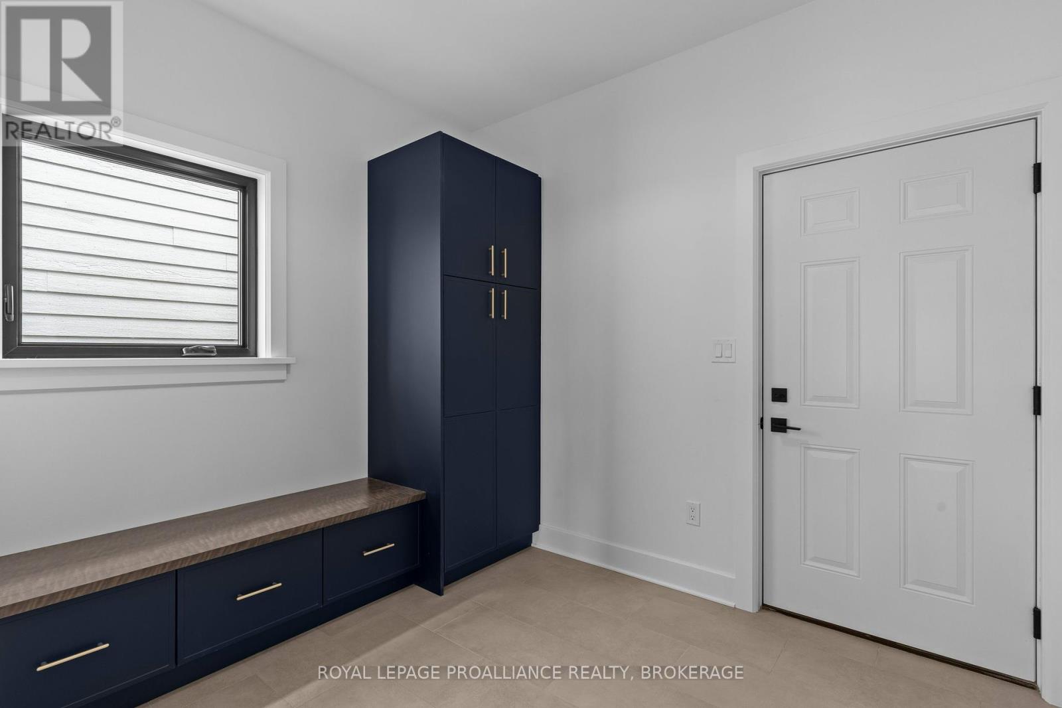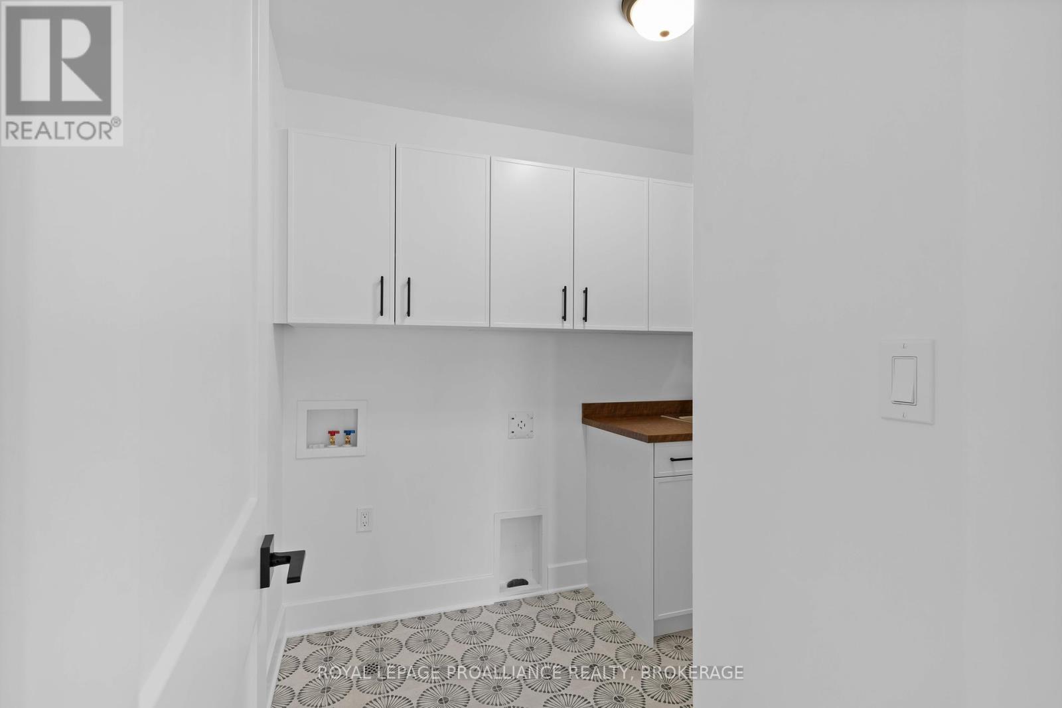2 Park Crescent Loyalist, Ontario K7N 0C2
$925,000
A rare opportunity to own a showcase home by Concord Homes. Welcome to this stunning 2500 sq.ft. 2 storey residence, crafted by one of Kingston's finest builders. Located on a quiet street in Amherstview, this custom built home offers quality finishes and exceptional craftmanship throughout. Open concept main floor featuring a modern kitchen with a central island, quartz countertop, walk-in pantry and stylish cabinetry. Patio doors to composite deck. Seamless flow to the dining area and inviting family room. Upstairs, a hardwood staircase leads to 4 generous sized bedrooms including a spacious primary suite complete with a wood feature wall, walk-in closet and a sleek ensuite bathroom with a glass shower. The upper level laundry room adds convenience with built-in cabinetry. Situated just steps from schools, parks and shopping, this home offers the perfect blend of style, comfort and location. (id:28469)
Property Details
| MLS® Number | X12125282 |
| Property Type | Single Family |
| Neigbourhood | Amherstview |
| Community Name | 54 - Amherstview |
| Amenities Near By | Place Of Worship, Public Transit, Schools |
| Community Features | School Bus |
| Features | Irregular Lot Size, Carpet Free |
| Parking Space Total | 4 |
| Structure | Deck, Porch |
Building
| Bathroom Total | 3 |
| Bedrooms Above Ground | 4 |
| Bedrooms Total | 4 |
| Appliances | Water Heater - Tankless, Garage Door Opener |
| Basement Development | Unfinished |
| Basement Type | Full (unfinished) |
| Construction Style Attachment | Detached |
| Cooling Type | Central Air Conditioning |
| Exterior Finish | Stone, Wood |
| Fire Protection | Smoke Detectors |
| Flooring Type | Porcelain Tile, Hardwood, Tile |
| Foundation Type | Insulated Concrete Forms |
| Half Bath Total | 1 |
| Heating Fuel | Natural Gas |
| Heating Type | Forced Air |
| Stories Total | 2 |
| Size Interior | 2,500 - 3,000 Ft2 |
| Type | House |
| Utility Water | Municipal Water |
Parking
| Attached Garage | |
| Garage |
Land
| Acreage | No |
| Land Amenities | Place Of Worship, Public Transit, Schools |
| Sewer | Sanitary Sewer |
| Size Depth | 100 Ft ,2 In |
| Size Frontage | 47 Ft ,8 In |
| Size Irregular | 47.7 X 100.2 Ft ; 47.71 X 100.24 |
| Size Total Text | 47.7 X 100.2 Ft ; 47.71 X 100.24 |
| Surface Water | Lake/pond |
| Zoning Description | R3-15 |
Rooms
| Level | Type | Length | Width | Dimensions |
|---|---|---|---|---|
| Basement | Other | 10.63 m | 10.17 m | 10.63 m x 10.17 m |
| Main Level | Bathroom | 2.24 m | 1.44 m | 2.24 m x 1.44 m |
| Main Level | Living Room | 8.36 m | 7.37 m | 8.36 m x 7.37 m |
| Main Level | Kitchen | 5.51 m | 3.05 m | 5.51 m x 3.05 m |
| Main Level | Mud Room | 2.45 m | 2.93 m | 2.45 m x 2.93 m |
| Upper Level | Bathroom | 2.11 m | 2.72 m | 2.11 m x 2.72 m |
| Upper Level | Primary Bedroom | 5.59 m | 3.73 m | 5.59 m x 3.73 m |
| Upper Level | Bathroom | 3.22 m | 2.55 m | 3.22 m x 2.55 m |
| Upper Level | Laundry Room | 2.26 m | 2.55 m | 2.26 m x 2.55 m |
| Upper Level | Bedroom | 4.63 m | 3.48 m | 4.63 m x 3.48 m |
| Upper Level | Bedroom | 3.98 m | 2.87 m | 3.98 m x 2.87 m |
| Upper Level | Bedroom | 3.82 m | 3.91 m | 3.82 m x 3.91 m |

